1502 Smithfield Lane, Young Harris, GA 30582
Local realty services provided by:Better Homes and Gardens Real Estate Metro Brokers
Listed by: dennis marcott, jenny marcott
Office: remax town & country - blairsville
MLS#:417683
Source:NEG
Price summary
- Price:$845,000
- Price per sq. ft.:$264.64
About this home
Stunning Single-Level Home with Mountain Views in Private Cul-de-Sac Setting! Welcome to a home designed by and for a chef! This exceptional home combines high-end contemporary design with rustic mountain charm, nestled in a quiet cul-de-sac in a private, hidden community. With a true one-way in and out, the location offers unmatched privacy, and serenity. At the heart of the home is a chef's dream kitchen featuring commercial-grade appliances, beautiful millwork, new flooring, an expansive layout, and abundant natural light, perfectly suited for entertaining or cozy family gatherings. The open concept design flows seamlessly into spacious living and dining areas, enhanced by 10' ceilings and a warm stone fireplace. This home features single-level living with oversized bedrooms, including a luxurious primary suite with its own fireplace and spa-like ensuite bath. The flexible office space can easily serve as a dedicated workspace or a 4th bedroom, adapting to your lifestyle needs. Additional highlights include a huge walk-in pantry, an oversized laundry room, and a massive garage offering excellent storage throughout. Step out onto the 60-foot deck and soak in pasture and mountain views while enjoying stunning sunsets in total privacy. Located just minutes from Young Harris College, the John C. Campbell Folk School, Lake Chatuge, and great local dining. You've arrived—welcome home!
Contact an agent
Home facts
- Year built:2011
- Listing ID #:417683
- Updated:December 25, 2025 at 04:13 PM
Rooms and interior
- Bedrooms:4
- Total bathrooms:3
- Full bathrooms:2
- Half bathrooms:1
- Living area:3,193 sq. ft.
Heating and cooling
- Heating:Central, Heat Pump
Structure and exterior
- Roof:Shingle
- Year built:2011
- Building area:3,193 sq. ft.
- Lot area:1.01 Acres
Utilities
- Water:Public
- Sewer:Septic Tank
Finances and disclosures
- Price:$845,000
- Price per sq. ft.:$264.64
New listings near 1502 Smithfield Lane
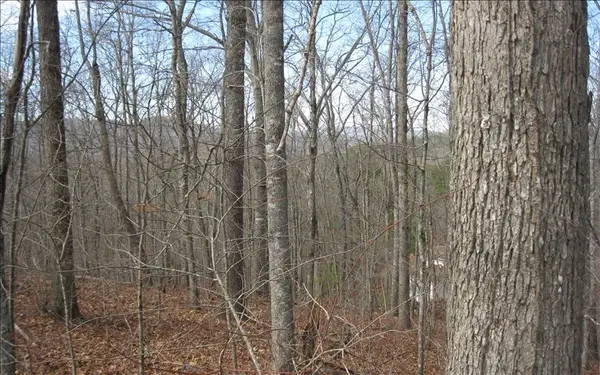 $39,900Active1.29 Acres
$39,900Active1.29 AcresLOT25 Scarletts Way, Young Harris, GA 30582
MLS# 211200Listed by: CHATUGE LAND AND HOMES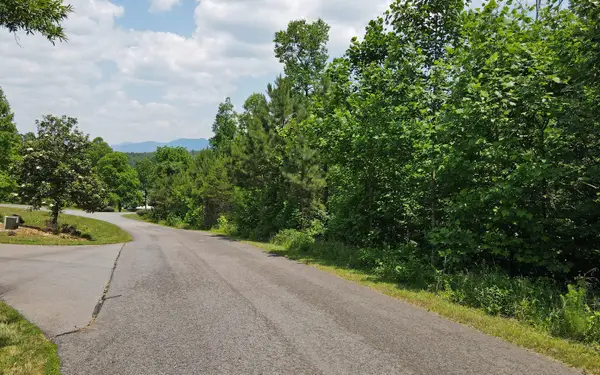 $32,500Active1.49 Acres
$32,500Active1.49 AcresLT 26 Meadow Brooke Lane, Young Harris, GA 30582
MLS# 325660Listed by: REMAX TOWN & COUNTRY - CORNERSTONE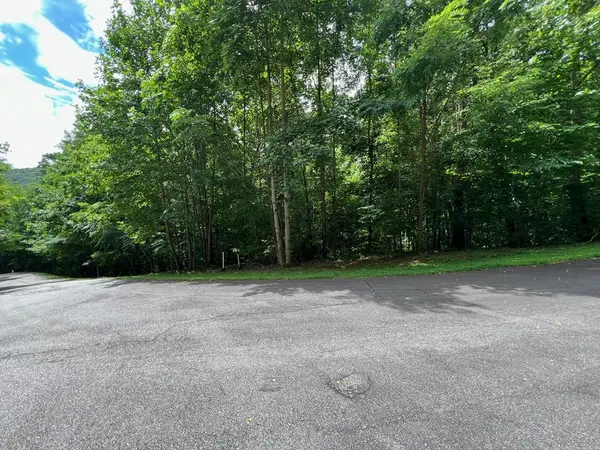 $17,900Active2 Acres
$17,900Active2 Acres00 Overlook Drive, Young Harris, GA 30582
MLS# 406749Listed by: REMAX TOWN & COUNTRY - BR DOWNTOWN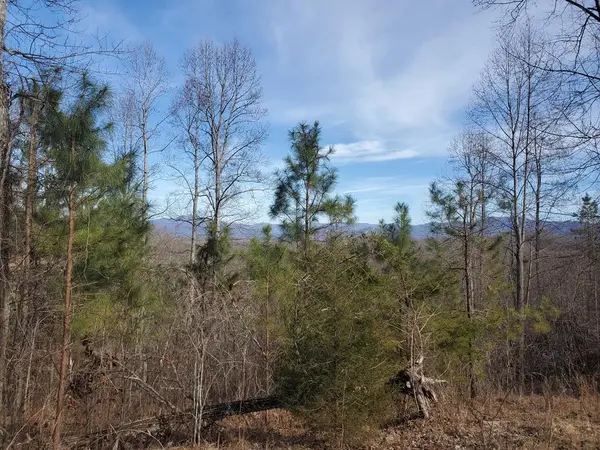 $49,500Active1.09 Acres
$49,500Active1.09 Acreslot 25 Meadow Brooke, Young Harris, GA 30582
MLS# 412695Listed by: REMAX TOWN & COUNTRY - HIAWASSEE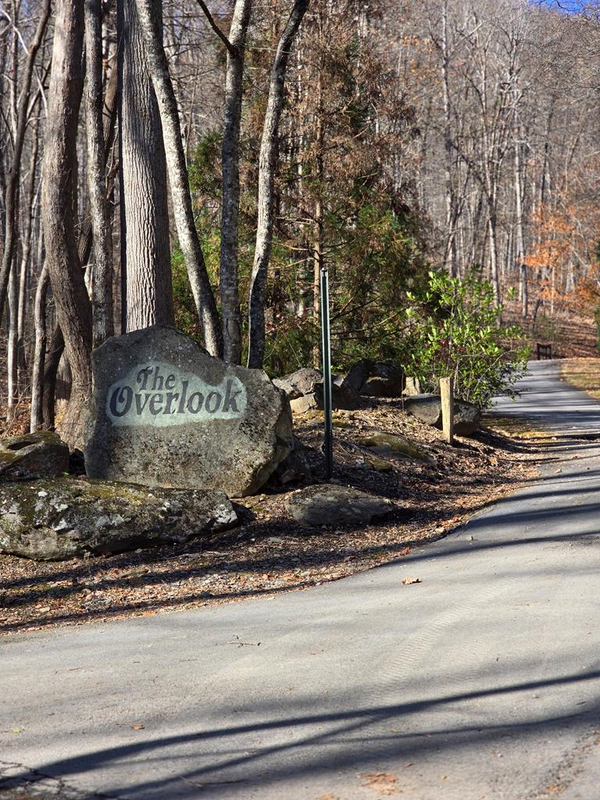 $35,550Active1.01 Acres
$35,550Active1.01 AcresLot #8 Overlook At Y. H., Young Harris, GA 30582
MLS# 412742Listed by: UNION REALTY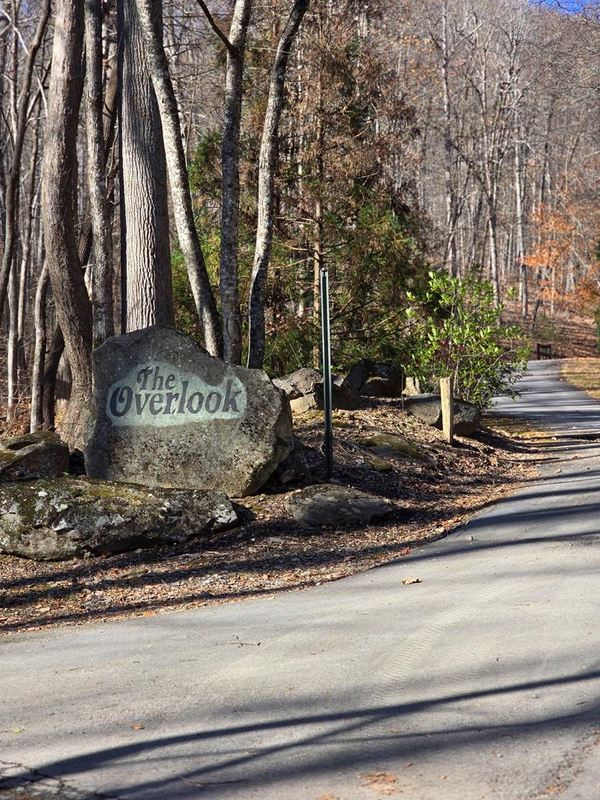 $35,550Active1.03 Acres
$35,550Active1.03 AcresLot #5 Overlook At Y.h., Young Harris, GA 30582
MLS# 412750Listed by: UNION REALTY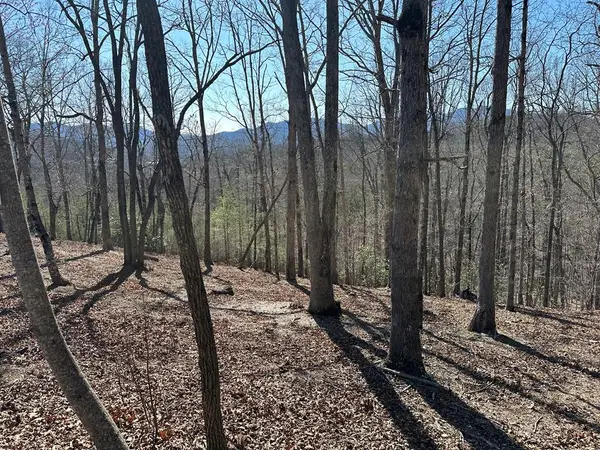 $32,500Active1.58 Acres
$32,500Active1.58 AcresLot 55 Asheland Cove, Young Harris, GA 30582
MLS# 414826Listed by: REMAX TOWN & COUNTRY - THE RICHARD KELLEY GROUP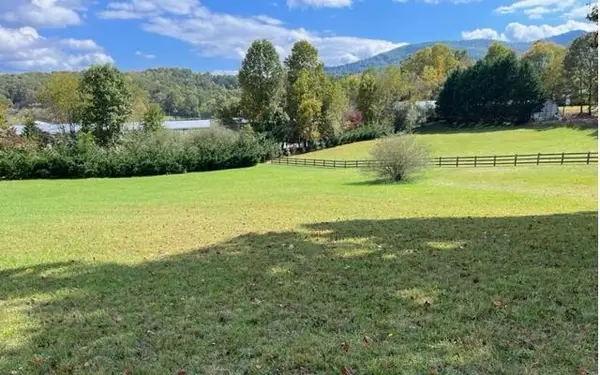 $69,000Active1.36 Acres
$69,000Active1.36 Acres105 Meadow Brooke Lane, Young Harris, GA 30582
MLS# 419152Listed by: REMAX TOWN & COUNTRY - HIAWASSEE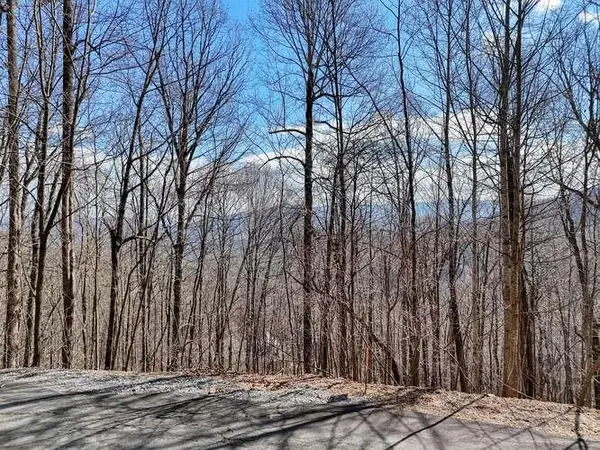 $25,000Active1 Acres
$25,000Active1 AcresLot 37 Overlook At Y.h., Young Harris, GA 30582
MLS# 420449Listed by: REMAX TOWN & COUNTRY - DOWNTOWN BLAIRSVILLE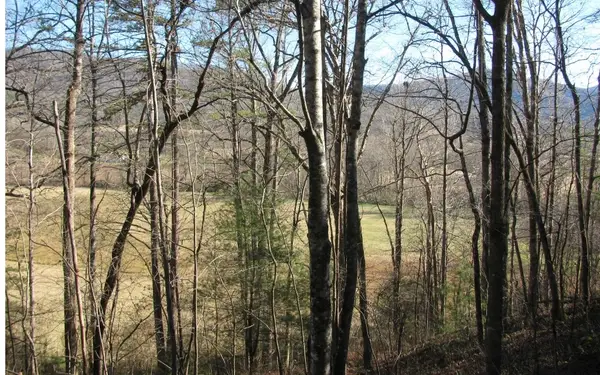 $20,000Active0.61 Acres
$20,000Active0.61 Acres#39 Pinecrest Road, Young Harris, GA 30582
MLS# 304276Listed by: REMAX HIAWASSEE REALTY
