2579 Hwy 66, Young Harris, GA 30582
Local realty services provided by:Better Homes and Gardens Real Estate Metro Brokers
Listed by: the john thomas team, ivan walker
Office: remax town & country - thomas team
MLS#:325853
Source:NEG
Price summary
- Price:$1,850,000
- Price per sq. ft.:$288.75
About this home
See Attached Full Description: Creekside Lodge is a custom built timber frame masterpiece in the mountains and 630' trout stream and built in sauna. LR w/ massive stack stone FP (gas), 60' cathedral ceilings, wall of windows, & mtn laurel railing. Oversized DR w/ access to back deck w/ long-range mtn views. Chef's farmhouse style kitchen w/ 5-burner gas stove, prep island w/ sink, S/S apps, granite c-tops, & pantry, barn wood table that seats 16. 2 laundry rms (main & upstairs). Huge primary w/ deck access, gas FP, walk-in closet, 2 massive owner's suites (main/upstairs) w/ step-in double headed shower, jetted tub, walk-in closet, & dual stone sink vanity w/ added storage. Vaulted loft w/ seating area, 2 BRs, & full BA upstairs. 2,330 sqft terrace level: full kitchen w/ S/S apps & granite c-tops, LR w/ stone pass-through FP (gas), deck access, game rm with 8' pool table, foosball, slot machine, dart board, BR, full BA with claw foot soaking tub, 2nd full BA w/ trough sink, step-in shower, & sauna, plus single car garage access w/custom cabinets and add'l storage room. All 3 HVAC recently replaced. Gorgeous property w/ wide creek, fruit trees, outdoor FP w/ seating area, walking paths, over 2K sqft of multiple full-width decks, storage tower has add'l storage for yard tools w/ deck, generous parking. Home comes furnished, w/golf cart, & yard equip. Work from home w/Mesh WiFi wide range, 8 security camera w/motion, intruder alert, smoke, fire, and carbon monoxide detection, view cameras on PC, Phone or TV.
Contact an agent
Home facts
- Year built:2002
- Listing ID #:325853
- Updated:December 25, 2025 at 04:12 PM
Rooms and interior
- Bedrooms:5
- Total bathrooms:6
- Full bathrooms:5
- Half bathrooms:1
- Living area:6,407 sq. ft.
Heating and cooling
- Cooling:Electric
- Heating:Central, Heat Pump
Structure and exterior
- Roof:Shingle
- Year built:2002
- Building area:6,407 sq. ft.
- Lot area:4.7 Acres
Utilities
- Water:Public
- Sewer:Septic Tank
Finances and disclosures
- Price:$1,850,000
- Price per sq. ft.:$288.75
New listings near 2579 Hwy 66
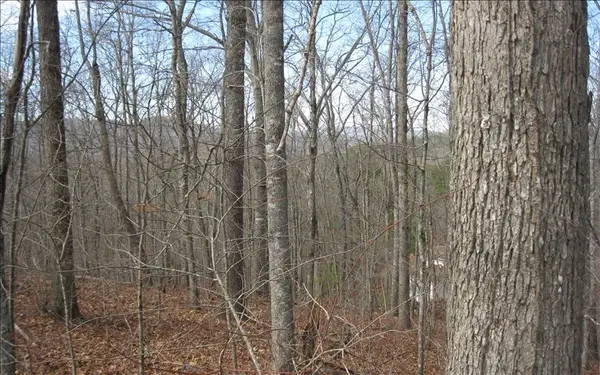 $39,900Active1.29 Acres
$39,900Active1.29 AcresLOT25 Scarletts Way, Young Harris, GA 30582
MLS# 211200Listed by: CHATUGE LAND AND HOMES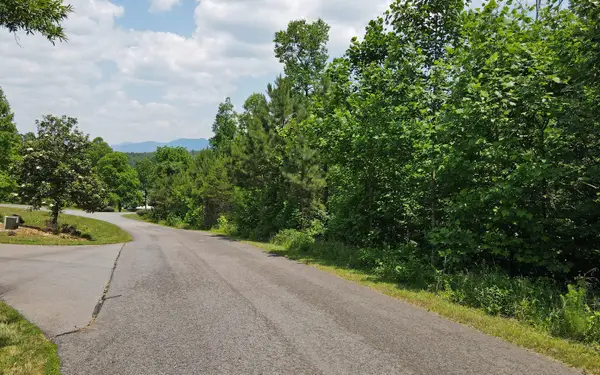 $32,500Active1.49 Acres
$32,500Active1.49 AcresLT 26 Meadow Brooke Lane, Young Harris, GA 30582
MLS# 325660Listed by: REMAX TOWN & COUNTRY - CORNERSTONE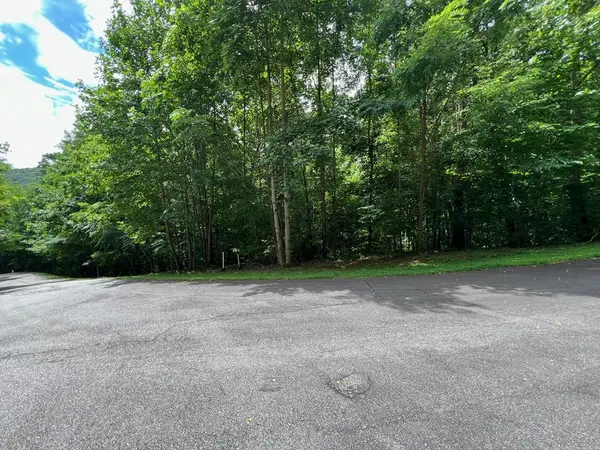 $17,900Active2 Acres
$17,900Active2 Acres00 Overlook Drive, Young Harris, GA 30582
MLS# 406749Listed by: REMAX TOWN & COUNTRY - BR DOWNTOWN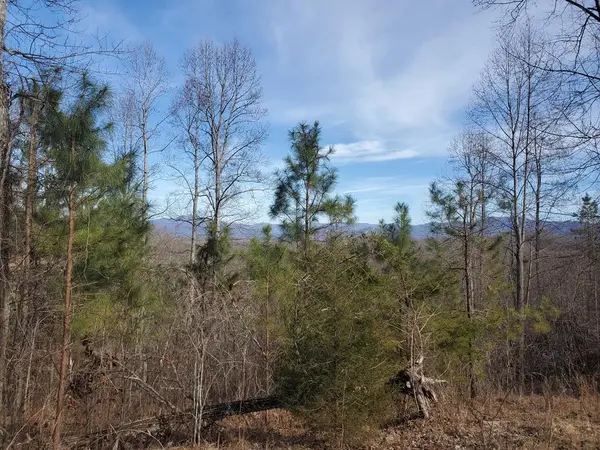 $49,500Active1.09 Acres
$49,500Active1.09 Acreslot 25 Meadow Brooke, Young Harris, GA 30582
MLS# 412695Listed by: REMAX TOWN & COUNTRY - HIAWASSEE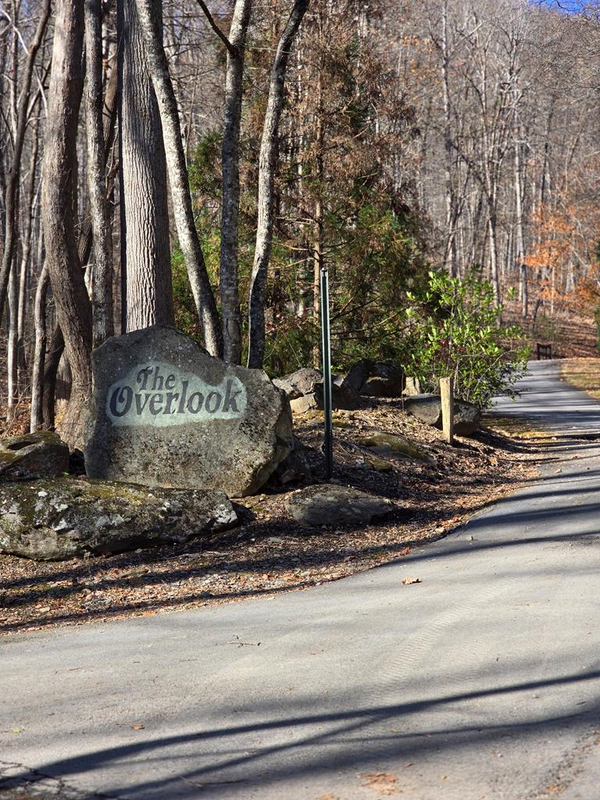 $35,550Active1.01 Acres
$35,550Active1.01 AcresLot #8 Overlook At Y. H., Young Harris, GA 30582
MLS# 412742Listed by: UNION REALTY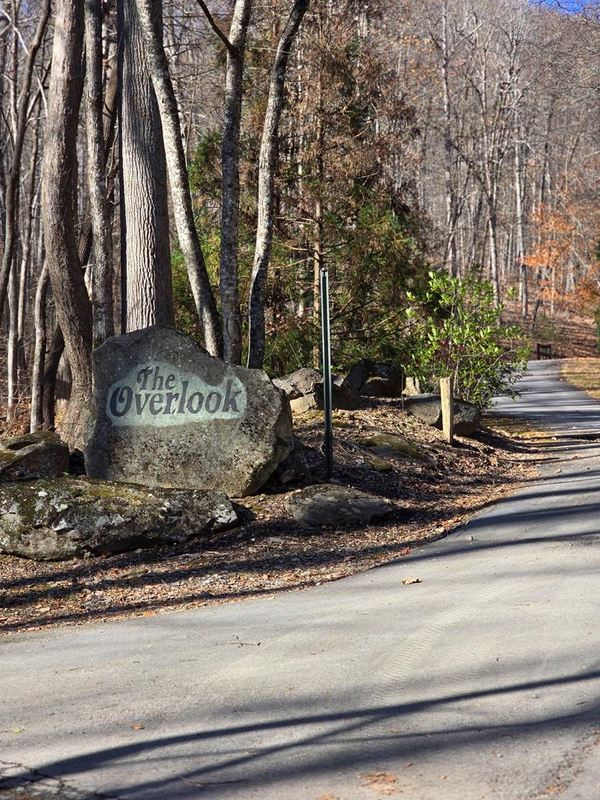 $35,550Active1.03 Acres
$35,550Active1.03 AcresLot #5 Overlook At Y.h., Young Harris, GA 30582
MLS# 412750Listed by: UNION REALTY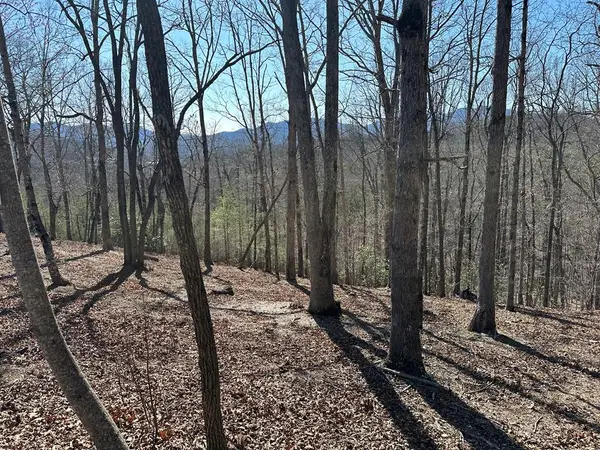 $32,500Active1.58 Acres
$32,500Active1.58 AcresLot 55 Asheland Cove, Young Harris, GA 30582
MLS# 414826Listed by: REMAX TOWN & COUNTRY - THE RICHARD KELLEY GROUP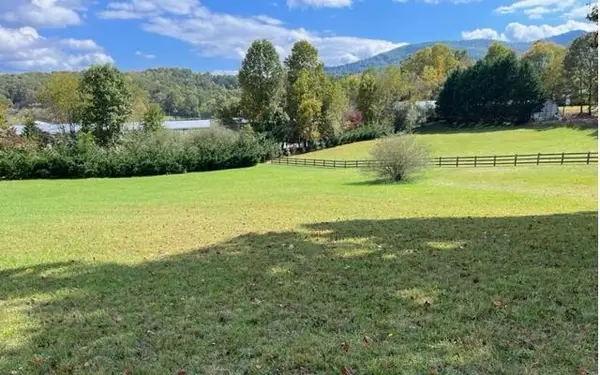 $69,000Active1.36 Acres
$69,000Active1.36 Acres105 Meadow Brooke Lane, Young Harris, GA 30582
MLS# 419152Listed by: REMAX TOWN & COUNTRY - HIAWASSEE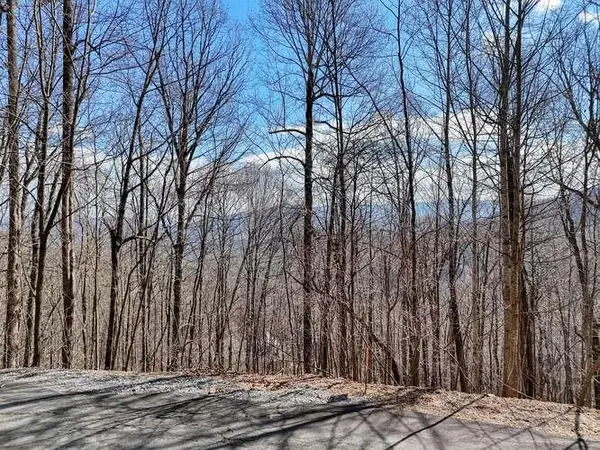 $25,000Active1 Acres
$25,000Active1 AcresLot 37 Overlook At Y.h., Young Harris, GA 30582
MLS# 420449Listed by: REMAX TOWN & COUNTRY - DOWNTOWN BLAIRSVILLE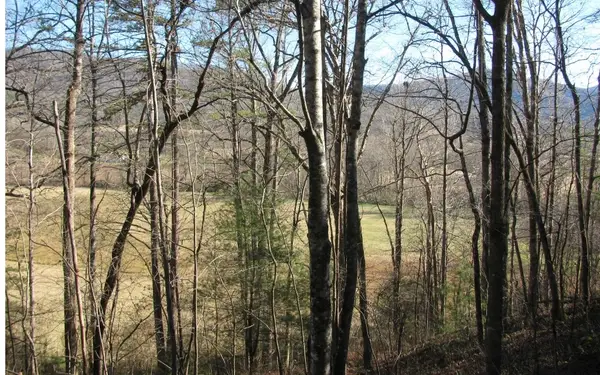 $20,000Active0.61 Acres
$20,000Active0.61 Acres#39 Pinecrest Road, Young Harris, GA 30582
MLS# 304276Listed by: REMAX HIAWASSEE REALTY
