4000 Wailea Alanui Dr #502, Kihei, HI 96753
Local realty services provided by:
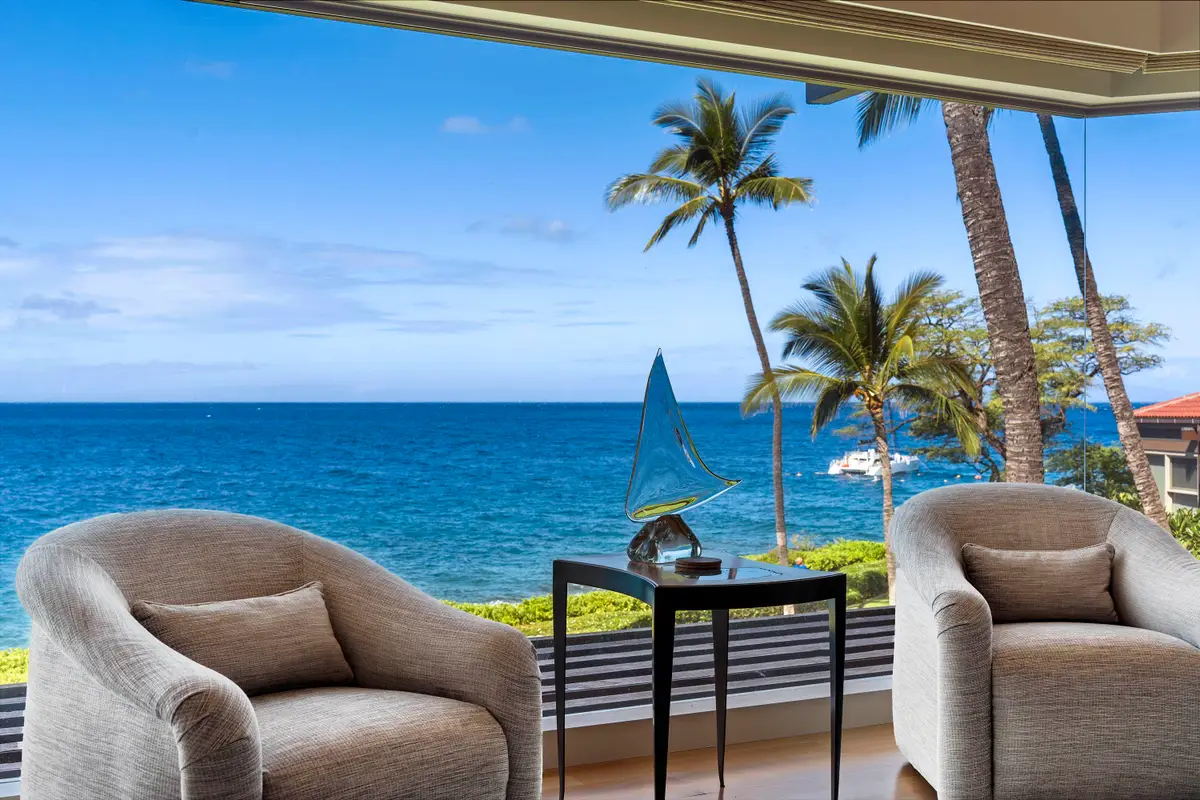

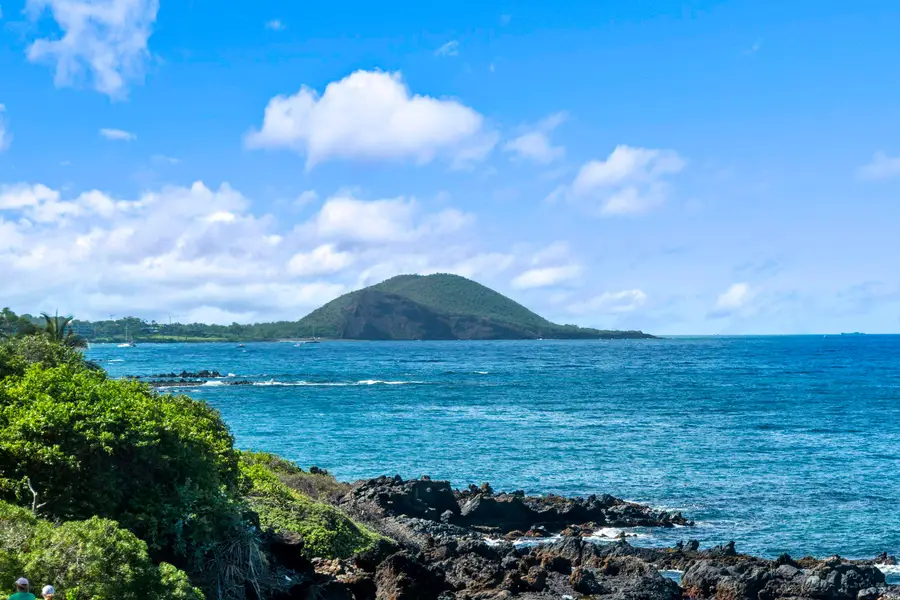
Listed by:dave wagner rb-15525realty@waileapoint.com
Office:wailea point realty, inc.
MLS#:405952
Source:HI_RAM
Price summary
- Price:$8,900,000
- Price per sq. ft.:$3,264.86
- Monthly HOA dues:$50.5
About this home
Positioned in the coveted front row of Wailea Point, Residence 502 sits just 75 feet from the surveyed shoreline, offering commanding southwest-facing views of Molokini Crater and the resort’s iconic blowhole. Given the slight elevation directly on the ocean, the home is perfectly situated for dramatic vistas and exceptional privacy from the oceanfront path below. The residence underwent a complete and elegant remodel in 2003, crafted with timeless design by interior designers Gretchen Schoch of Fairacres Studios and Cynthia Bengier, and brought to life by general contractor Dave Graham. At the heart of the home, a spacious open-concept kitchen captures breathtaking views and is appointed with granite countertops, custom wood cabinetry, a SubZero refrigerator, Thermador ovens, Décor range, Maytag washer and dryer, Wolf barbecue, and a Franke stainless steel sink with hot and cold filtered water, a soap dispenser, and Kitchenaide disposal. A reverse osmosis filtration system discreetly housed in a lanai cabinet supplies pristine water to the kitchen. Luxury furnishings of the highest quality are included, though most artwork is excluded. In 2019, new windows were installed throughout the residence, including a stunning mitered glass bay window in the main living area, amplifying the coastal light and breathtaking views. The expansive lanai is enclosed by a premium NanaWall system—effortless to operate and designed to blur the lines between indoor and outdoor living in one of the world’s most temperate climates. Wailea Point features exceptional quality construction; a very low density (just over 4 units per acre) garden environment; largely concrete low-rise buildings; 24-hour gated & roving security; two elaborate pool pavilions with 4 pools including a 2-lane, 25-meter lap pool, 2 whirlpool spas & full kitchens; lighted tennis court, 2 pickleball courts; superb fitness gym; barbeque areas; fruit & herb gardens; ample parking; fun, golf-cart friendly property. Beautifully landscaped and maintained, Wailea Point IS a beautiful garden. Enjoy the Four Season and Fairmont Kea Lani Hotels as immediate neighbors and all the 5-star services they offer. Furnishings included except art pieces.
Contact an agent
Home facts
- Year built:1986
- Listing Id #:405952
- Added:93 day(s) ago
- Updated:July 01, 2025 at 12:27 PM
Rooms and interior
- Bedrooms:3
- Total bathrooms:3
- Living area:2,726 sq. ft.
Heating and cooling
- Cooling:Ceiling Fan(s)
Structure and exterior
- Roof:Monier Tile/Tile
- Year built:1986
- Building area:2,726 sq. ft.
- Lot area:26.4 Acres
Utilities
- Water:PUBLIC
- Sewer:Private Sewer, Public Sewer
Finances and disclosures
- Price:$8,900,000
- Price per sq. ft.:$3,264.86
- Tax amount:$119,850 (2024)
New listings near 4000 Wailea Alanui Dr #502
- New
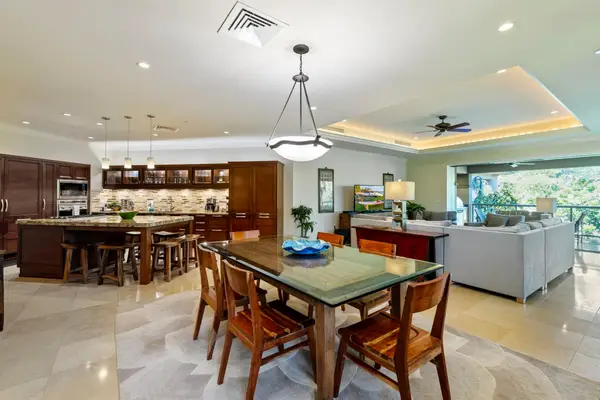 $5,250,000Active3 beds 4 baths3,076 sq. ft.
$5,250,000Active3 beds 4 baths3,076 sq. ft.24 Hoolei Cir #T-1, Kihei, HI 96753
MLS# 406836Listed by: KELLER WILLIAMS REALTY MAUI-KA - New
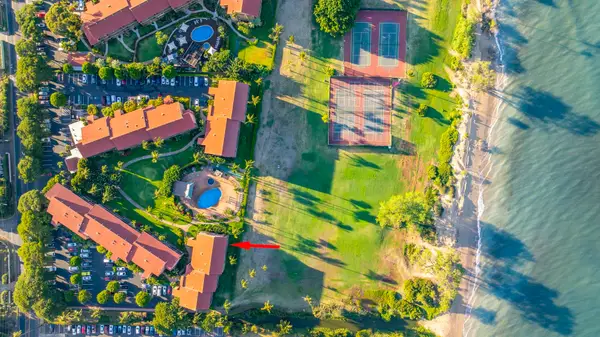 $899,000Active1 beds 1 baths653 sq. ft.
$899,000Active1 beds 1 baths653 sq. ft.940 S Kihei Rd #A101, Kihei, HI 96753
MLS# 406825Listed by: COLDWELL BANKER ISLAND PROP(S) - New
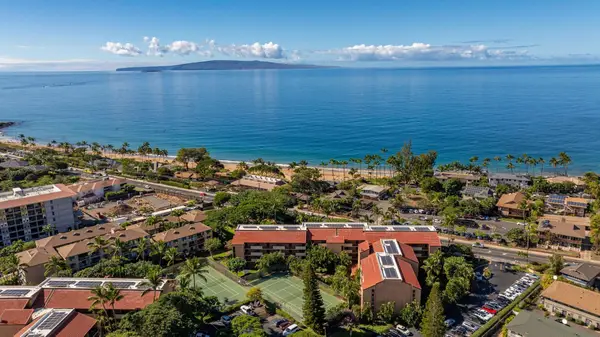 $725,000Active1 beds 1 baths605 sq. ft.
$725,000Active1 beds 1 baths605 sq. ft.2191 S Kihei Rd #1118, Kihei, HI 96753
MLS# 406827Listed by: COLDWELL BANKER ISLAND PROP(S) - New
 $849,000Active2 beds 2 baths890 sq. ft.
$849,000Active2 beds 2 baths890 sq. ft.44 Kanani Rd #2202, Kihei, HI 96753
MLS# 406824Listed by: COLDWELL BANKER ISLAND PROP(S) - New
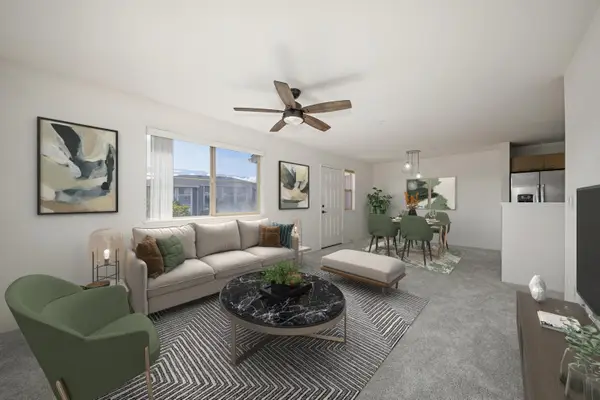 $599,000Active3 beds 2 baths1,022 sq. ft.
$599,000Active3 beds 2 baths1,022 sq. ft.57 Kihalani St #605, Kihei, HI 96753
MLS# 406822Listed by: ISLAND SOTHEBY'S INT'L RLTY(W) - New
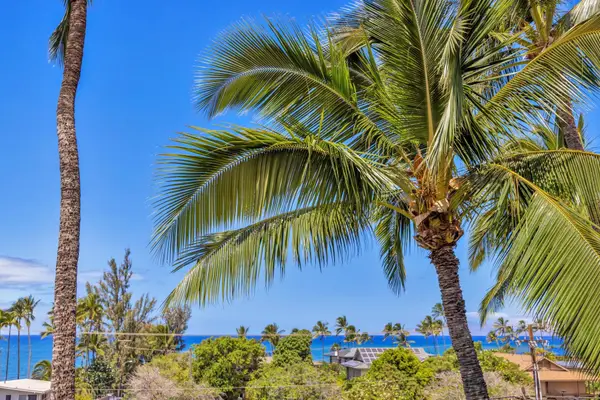 $849,000Active2 beds 2 baths822 sq. ft.
$849,000Active2 beds 2 baths822 sq. ft.2191 S Kihei Rd #1412, Kihei, HI 96753
MLS# 406823Listed by: KELLER WILLIAMS REALTY MAUI-KI - New
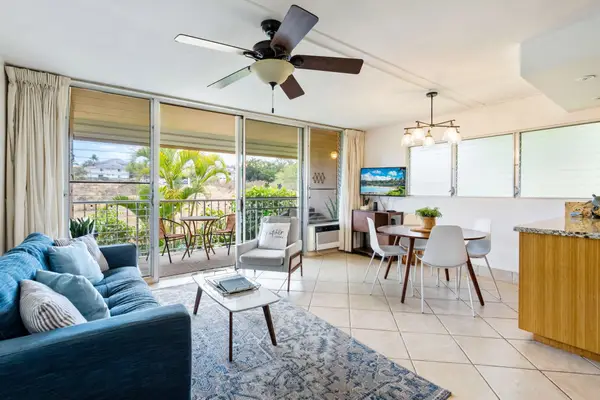 $739,000Active1 beds 1 baths621 sq. ft.
$739,000Active1 beds 1 baths621 sq. ft.2495 S Kihei Rd #257, Kihei, HI 96753
MLS# 406819Listed by: REAL BROKER LLC - Open Sun, 12:30 to 4:30pmNew
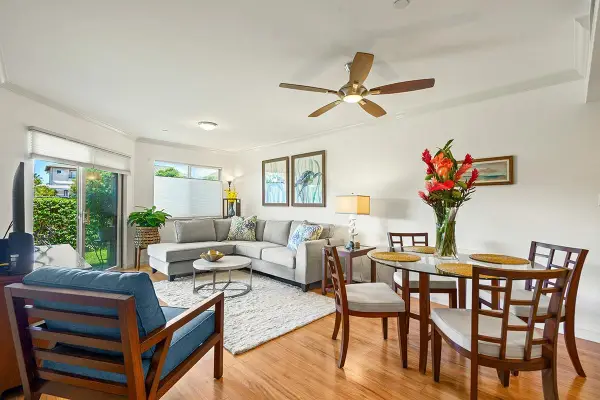 $879,000Active2 beds 2 baths890 sq. ft.
$879,000Active2 beds 2 baths890 sq. ft.44 Kanani Rd #2-102, Kihei, HI 96753
MLS# 406820Listed by: MAUI REALTY CONNECTIONS - New
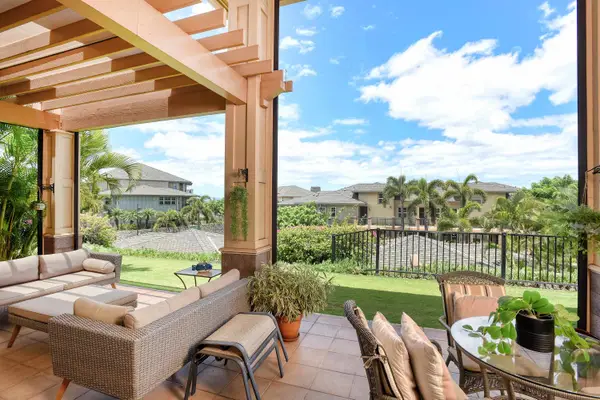 $1,850,000Active3 beds 3 baths1,902 sq. ft.
$1,850,000Active3 beds 3 baths1,902 sq. ft.12 Lolupe Ln #N102, Kihei, HI 96753
MLS# 406818Listed by: COLDWELL BANKER ISLAND PROP(S) - New
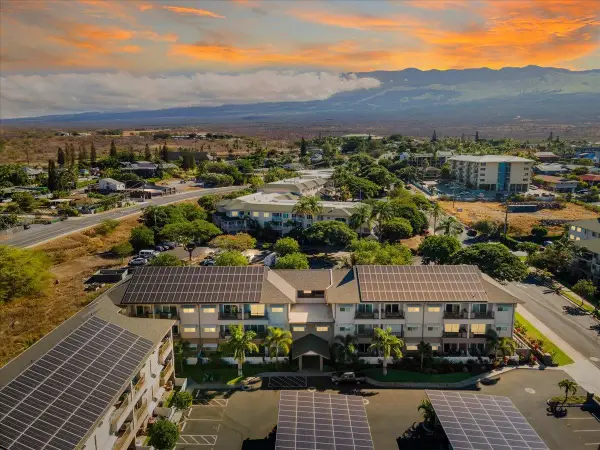 $899,000Active3 beds 2 baths844 sq. ft.
$899,000Active3 beds 2 baths844 sq. ft.45 Kanani Rd #204, Kihei, HI 96753
MLS# 406813Listed by: EMERALD CLUB REALTY INC
