4281 Wailina Pl, Kihei, HI 96753
Local realty services provided by:
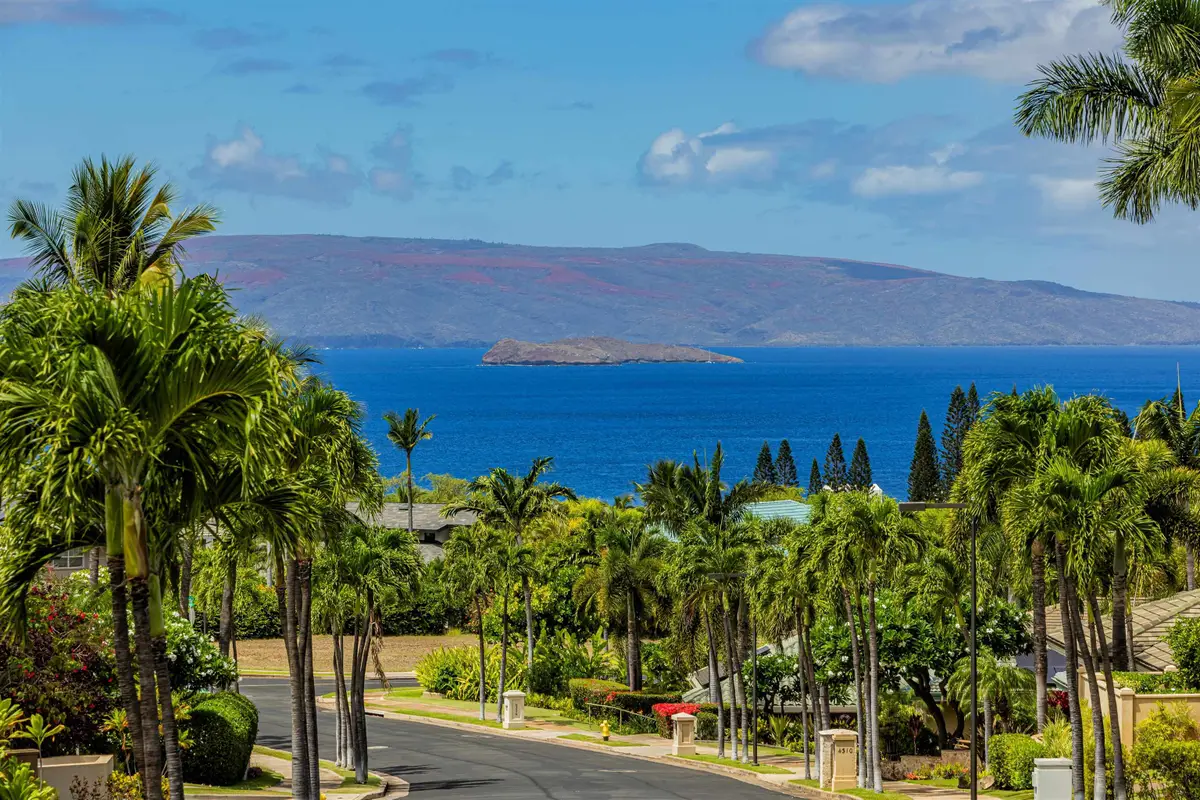
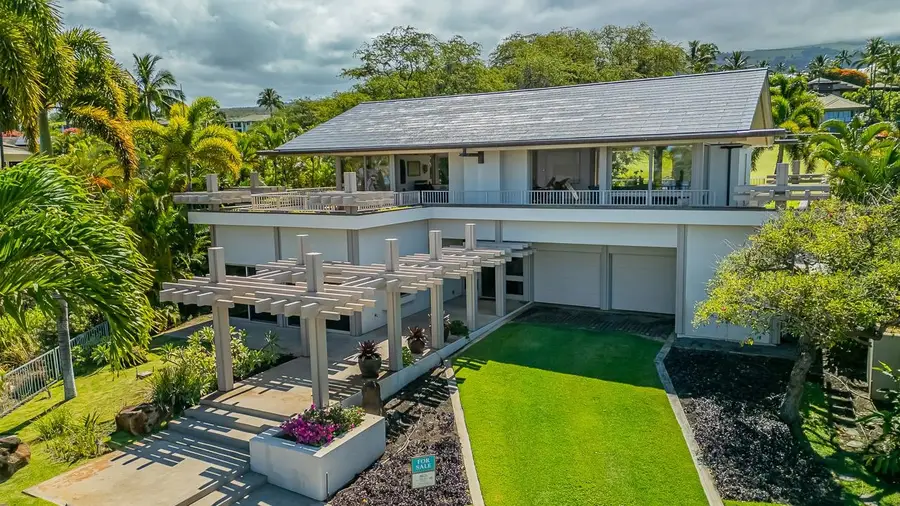
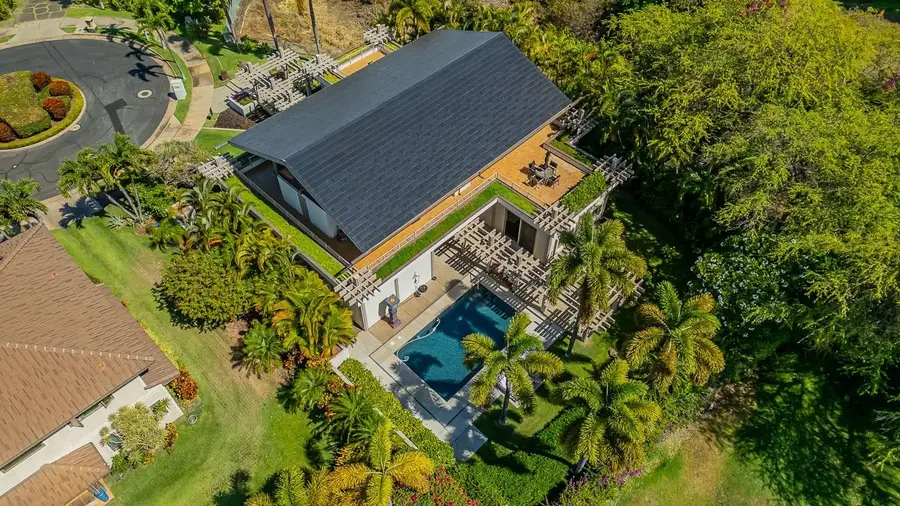
4281 Wailina Pl,Kihei, HI 96753
$4,600,000
- 3 Beds
- 4 Baths
- 3,817 sq. ft.
- Single family
- Active
Listed by:kathy worley rb-12090Cell: 808-250-8020
Office:pali kai inc
MLS#:406745
Source:HI_RAM
Price summary
- Price:$4,600,000
- Price per sq. ft.:$1,205.13
- Monthly HOA dues:$130.67
About this home
Elegant, sophisticated, exquisitely furnished, contemporary home located in quiet cul-de-sac in Wailea Golf Vistas. Great privacy afforded by ravine between Golf Estates and Golf Vistas makes lot feel much larger than 12,939 sq. ft. Enter on the ground floor into an Art Gallery. All the art work and all the furnishings in the entire home are included in the sale. Move right in! Primary bedroom suite on the ground floor opens out to a lovely private pool. A huge guest room on the same level and a third bedroom which functions as a studio/office with a fantastic view of Molokini from one of the desks. Go up the beautiful teak stairs (might be room for an elevator in the garage or install stair chair as you age) and be stunned by the Great Room with panoramic views everywhere you look: Molokini, Lanai, West Maui Mountains, Wailea Blue Golf Course Haleakala! Soaring ceilings and huge sliding glass pocket doors give expansive feeling of indoor/outdoor living. Sunrise and sunset lanais; deck surrounds entire upper level. Dumbwaiter transports groceries from garage to Kitchen. “Culinary Altar” kitchen counter perfect for entertaining. First Tesla Roof Haleakala Solar did in Hawaii. This unique home was designed and owned by a renowned, prize-winning architect and his wife. Here is a marvelous opportunity to own a one-of-a-kind home. Quick closing possible as survey has been completed. Great value here! Easy to view on short notice.
Contact an agent
Home facts
- Year built:2002
- Listing Id #:406745
- Added:8 day(s) ago
- Updated:August 06, 2025 at 12:38 PM
Rooms and interior
- Bedrooms:3
- Total bathrooms:4
- Living area:3,817 sq. ft.
Heating and cooling
- Cooling:Ceiling Fan(s), Central Air
Structure and exterior
- Year built:2002
- Building area:3,817 sq. ft.
- Lot area:0.3 Acres
Utilities
- Water:PUBLIC
- Sewer:Public Sewer
Finances and disclosures
- Price:$4,600,000
- Price per sq. ft.:$1,205.13
- Tax amount:$2,214 (2025)
New listings near 4281 Wailina Pl
- New
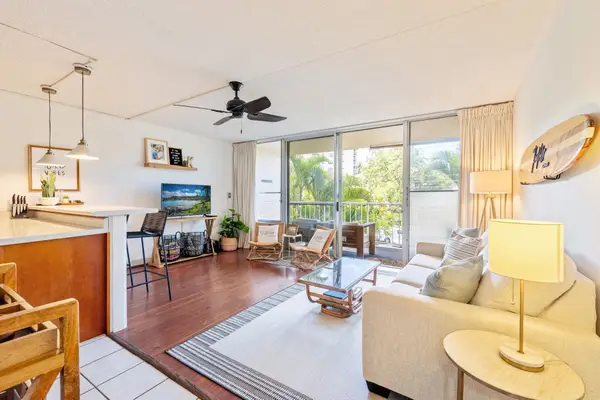 $739,000Active1 beds 1 baths621 sq. ft.
$739,000Active1 beds 1 baths621 sq. ft.2495 S Kihei Rd #261, Kihei, HI 96753
MLS# 406840Listed by: REAL BROKER LLC - New
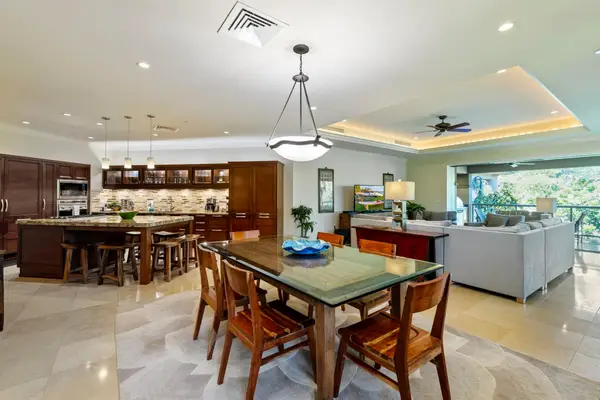 $5,250,000Active3 beds 4 baths3,076 sq. ft.
$5,250,000Active3 beds 4 baths3,076 sq. ft.24 Hoolei Cir #T-1, Kihei, HI 96753
MLS# 406836Listed by: KELLER WILLIAMS REALTY MAUI-KA - New
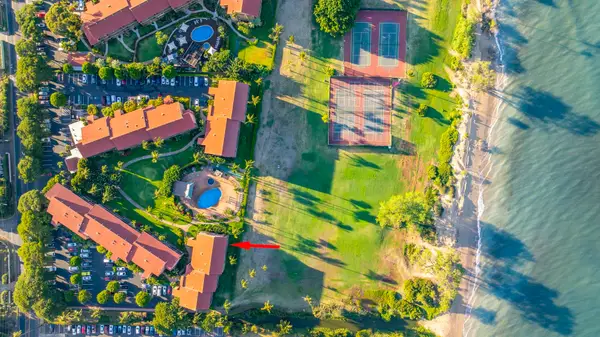 $899,000Active1 beds 1 baths653 sq. ft.
$899,000Active1 beds 1 baths653 sq. ft.940 S Kihei Rd #A101, Kihei, HI 96753
MLS# 406825Listed by: COLDWELL BANKER ISLAND PROP(S) - New
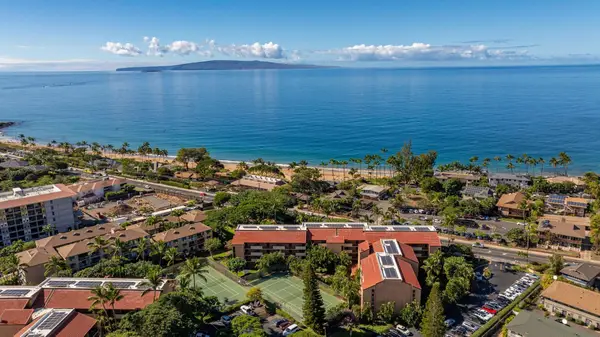 $725,000Active1 beds 1 baths605 sq. ft.
$725,000Active1 beds 1 baths605 sq. ft.2191 S Kihei Rd #1118, Kihei, HI 96753
MLS# 406827Listed by: COLDWELL BANKER ISLAND PROP(S) - New
 $849,000Active2 beds 2 baths890 sq. ft.
$849,000Active2 beds 2 baths890 sq. ft.44 Kanani Rd #2202, Kihei, HI 96753
MLS# 406824Listed by: COLDWELL BANKER ISLAND PROP(S) - New
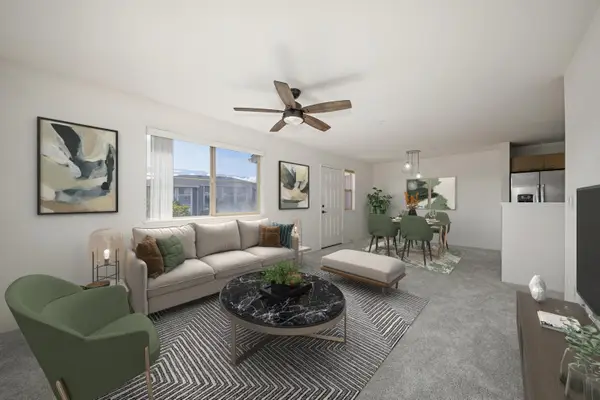 $599,000Active3 beds 2 baths1,022 sq. ft.
$599,000Active3 beds 2 baths1,022 sq. ft.57 Kihalani St #605, Kihei, HI 96753
MLS# 406822Listed by: ISLAND SOTHEBY'S INT'L RLTY(W) - New
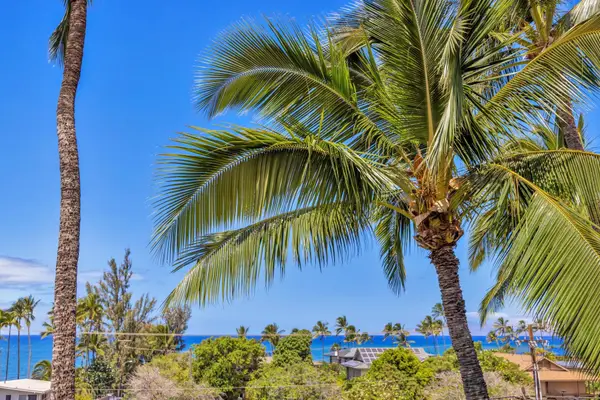 $849,000Active2 beds 2 baths822 sq. ft.
$849,000Active2 beds 2 baths822 sq. ft.2191 S Kihei Rd #1412, Kihei, HI 96753
MLS# 406823Listed by: KELLER WILLIAMS REALTY MAUI-KI - New
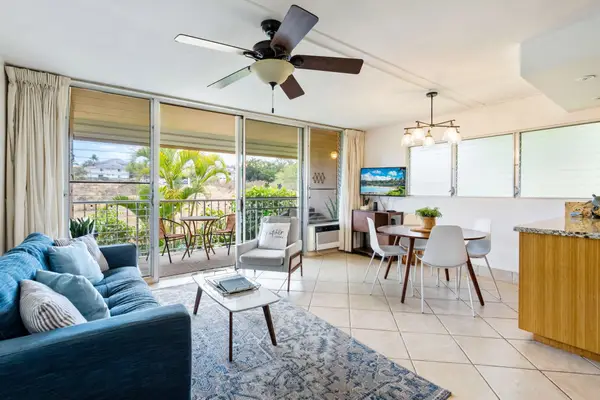 $739,000Active1 beds 1 baths621 sq. ft.
$739,000Active1 beds 1 baths621 sq. ft.2495 S Kihei Rd #257, Kihei, HI 96753
MLS# 406819Listed by: REAL BROKER LLC - Open Sun, 12:30 to 4:30pmNew
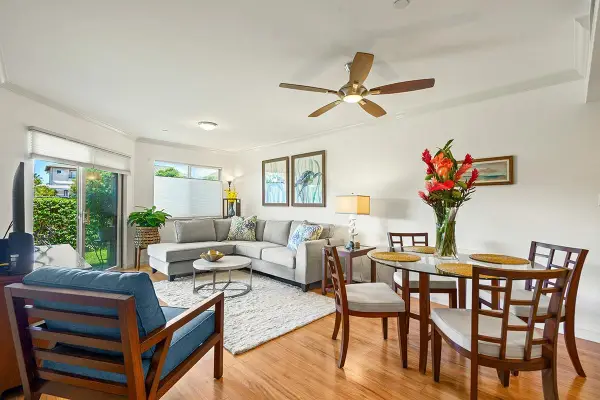 $879,000Active2 beds 2 baths890 sq. ft.
$879,000Active2 beds 2 baths890 sq. ft.44 Kanani Rd #2-102, Kihei, HI 96753
MLS# 406820Listed by: MAUI REALTY CONNECTIONS - New
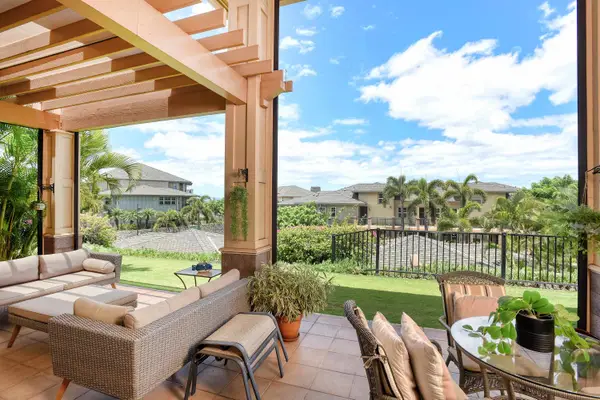 $1,850,000Active3 beds 3 baths1,902 sq. ft.
$1,850,000Active3 beds 3 baths1,902 sq. ft.12 Lolupe Ln #N102, Kihei, HI 96753
MLS# 406818Listed by: COLDWELL BANKER ISLAND PROP(S)
