4351 Wailina St, Kihei, HI 96753
Local realty services provided by:



4351 Wailina St,Kihei, HI 96753
$3,600,000
- 3 Beds
- 4 Baths
- 2,739 sq. ft.
- Single family
- Active
Listed by:billy jalbert rb-19015Cell: 808-283-6377
Office:the maui real estate team inc
MLS#:404225
Source:HI_RAM
Price summary
- Price:$3,600,000
- Price per sq. ft.:$1,314.35
About this home
Enter this elegant Wailea Golf Vistas home through the bespoke etched glass door in to a 2 story atrium featuring a baby grand piano and a dramatic spiral staircase. The custom designed and built home includes high ceilings, a heated pool and spa and the security and privacy of Wailea living. With 3 bedrooms, 3.5 bathrooms, a den, office area, a spacious kitchen and multiple lanais, this home has plenty of room to entertain and even get in some work. The primary suite includes an ocean view balcony, an en-suite bath with dual vanities, golden onyx countertops, a Jacuzzi tub, a bidet and a walk-in shower. The second and third bathrooms feature Himalayan granite, and the crema marble floors throughout are spectacular. Additional luxury appointments include 2 Camelot Austrian chandeliers, electronic window shades and a dumb waiter. The garage includes additional storage, an epoxy floor and split a/c. Golf Vistas is near the shops, golf courses, beaches and the world-famous Wailea Beach Walk. Golf Vistas is one of Wailea's premium neighborhoods and 4351 Wailina represents a wonderful option for discriminating buyers. Since the home comes mostly furnished, you can move in, customize and make your own beautiful music for years to come.
Contact an agent
Home facts
- Year built:2005
- Listing Id #:404225
- Added:257 day(s) ago
- Updated:August 07, 2025 at 11:42 PM
Rooms and interior
- Bedrooms:3
- Total bathrooms:4
- Living area:2,739 sq. ft.
Heating and cooling
- Cooling:Ceiling Fan(s), Central Air
Structure and exterior
- Roof:Monier Tile/Tile
- Year built:2005
- Building area:2,739 sq. ft.
- Lot area:0.26 Acres
Utilities
- Sewer:Public Sewer
Finances and disclosures
- Price:$3,600,000
- Price per sq. ft.:$1,314.35
New listings near 4351 Wailina St
- New
 $825,000Active2 beds 2 baths828 sq. ft.
$825,000Active2 beds 2 baths828 sq. ft.73 N Kihei Rd #302, Kihei, HI 96753
MLS# 406868Listed by: KELLER WILLIAMS REALTY MAUI-KA - Open Tue, 9am to 12pmNew
 $819,900Active3 beds 2 baths844 sq. ft.
$819,900Active3 beds 2 baths844 sq. ft.45 Kanani Rd #112, Kihei, HI 96753
MLS# 406866Listed by: TRI-ISLE RLTY & DEV CO INC - New
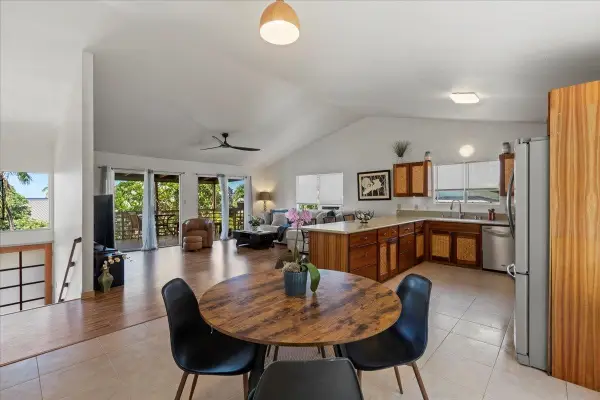 $1,695,000Active4 beds 4 baths2,464 sq. ft.
$1,695,000Active4 beds 4 baths2,464 sq. ft.2635 Lioholo Pl, Kihei, HI 96753
MLS# 406862Listed by: ROMVARI REALTY LTD - New
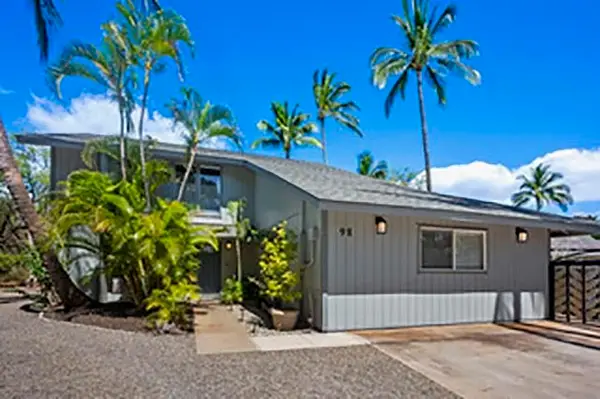 $1,959,000Active4 beds 4 baths2,136 sq. ft.
$1,959,000Active4 beds 4 baths2,136 sq. ft.98 Mehani Pl, Kihei, HI 96753
MLS# 406858Listed by: NATHALIE MULLINIX RLTY UNIVERSAL INC - New
 $1,049,900Active2 beds 2 baths1,036 sq. ft.
$1,049,900Active2 beds 2 baths1,036 sq. ft.2695 S Kihei Rd #5-205, Kihei, HI 96753
MLS# 406856Listed by: COLDWELL BANKER ISLAND PROP(S) - Open Tue, 9:30am to 12pmNew
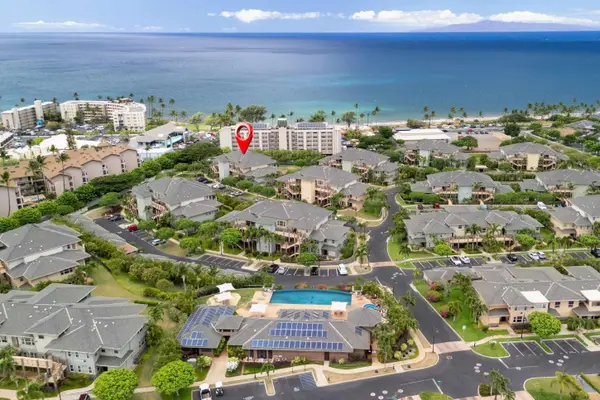 $1,490,000Active2 beds 2 baths1,233 sq. ft.
$1,490,000Active2 beds 2 baths1,233 sq. ft.34 Hauwahine Ln #G 102, Kihei, HI 96753
MLS# 406852Listed by: EXP REALTY - New
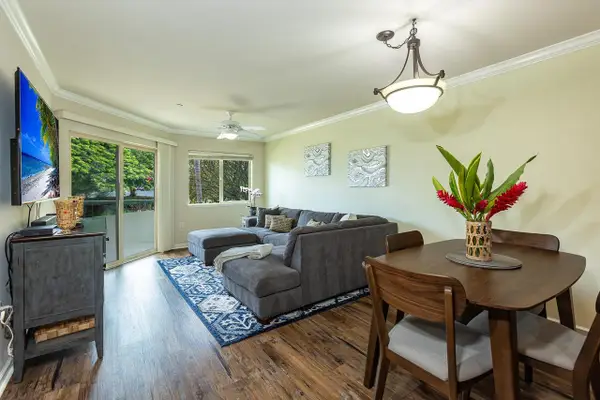 $824,000Active2 beds 2 baths890 sq. ft.
$824,000Active2 beds 2 baths890 sq. ft.44 Kanani Rd #3-205, Kihei, HI 96753
MLS# 406844Listed by: MAUI REAL ESTATE ADVISORS LLC - New
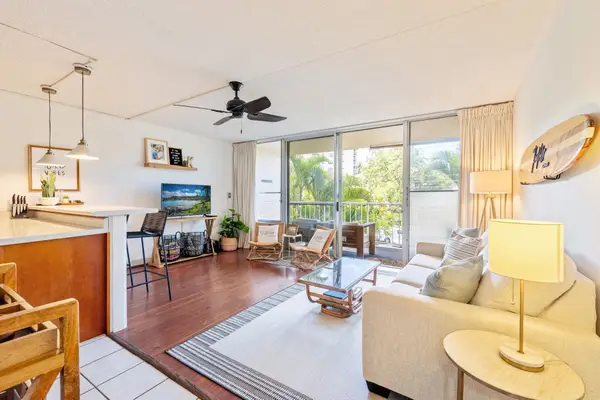 $739,000Active1 beds 1 baths621 sq. ft.
$739,000Active1 beds 1 baths621 sq. ft.2495 S Kihei Rd #261, Kihei, HI 96753
MLS# 406840Listed by: REAL BROKER LLC - New
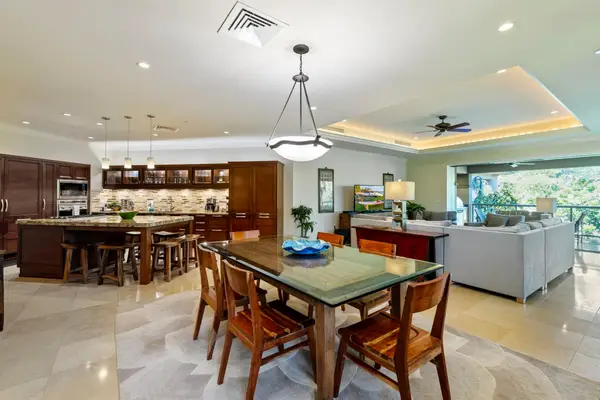 $5,250,000Active3 beds 4 baths3,076 sq. ft.
$5,250,000Active3 beds 4 baths3,076 sq. ft.24 Hoolei Cir #T-1, Kihei, HI 96753
MLS# 406836Listed by: KELLER WILLIAMS REALTY MAUI-KA - New
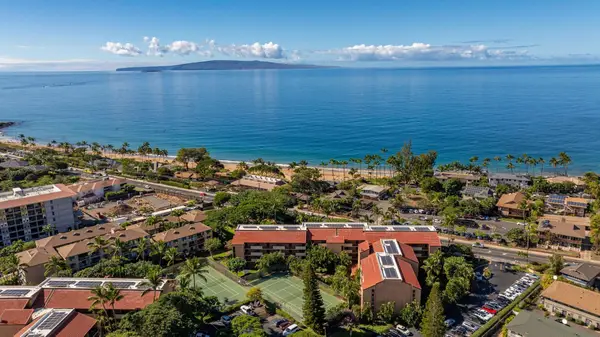 $725,000Active1 beds 1 baths605 sq. ft.
$725,000Active1 beds 1 baths605 sq. ft.2191 S Kihei Rd #1118, Kihei, HI 96753
MLS# 406827Listed by: COLDWELL BANKER ISLAND PROP(S)

