521 Kupulau Dr, Kihei, HI 96753
Local realty services provided by:
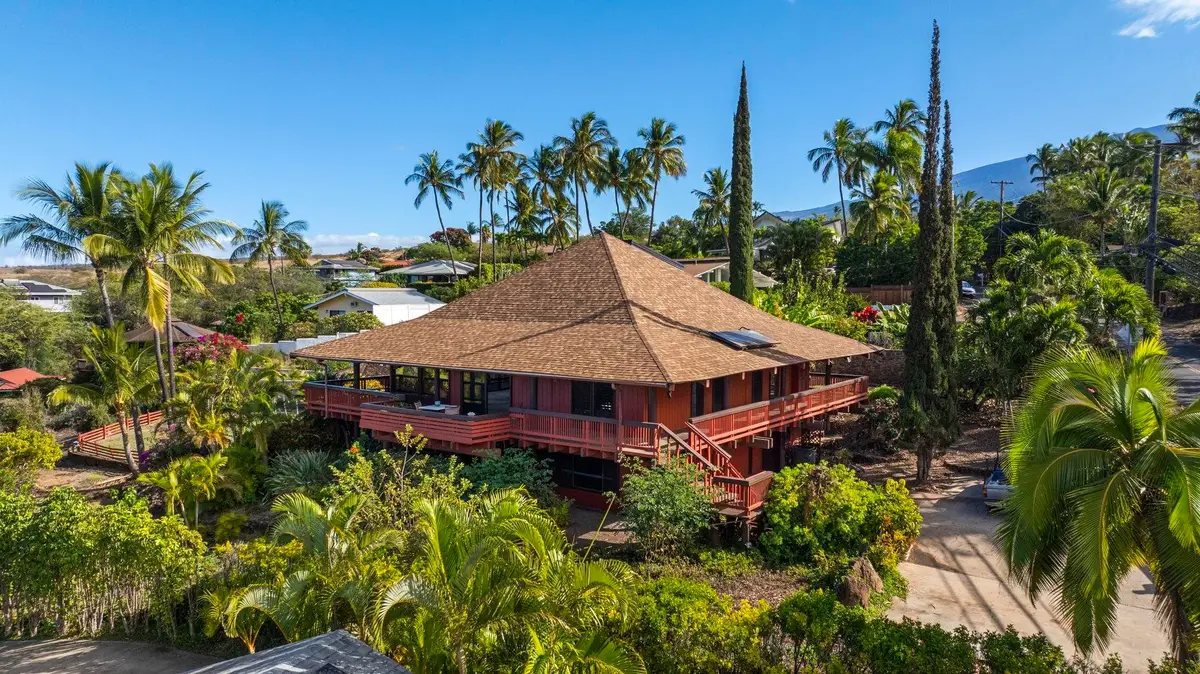
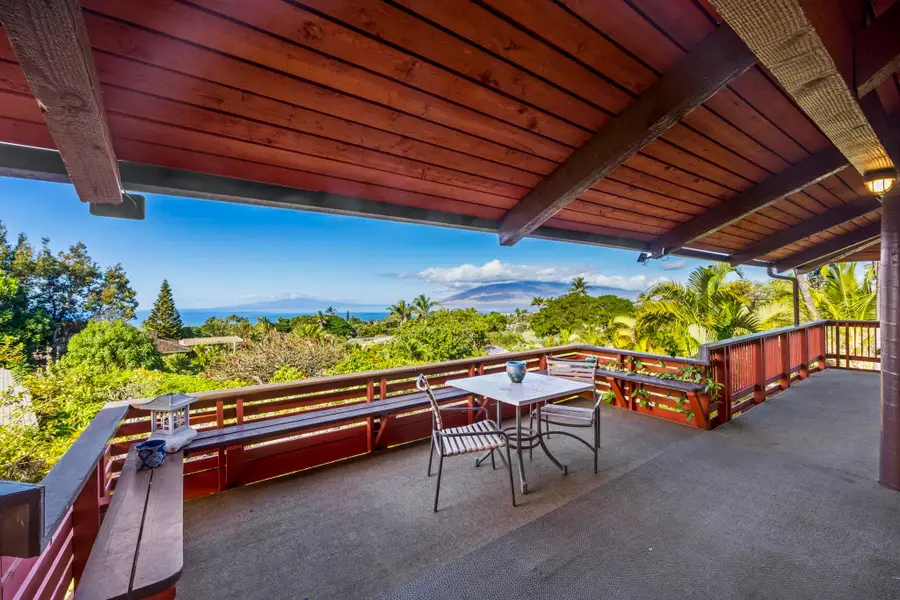
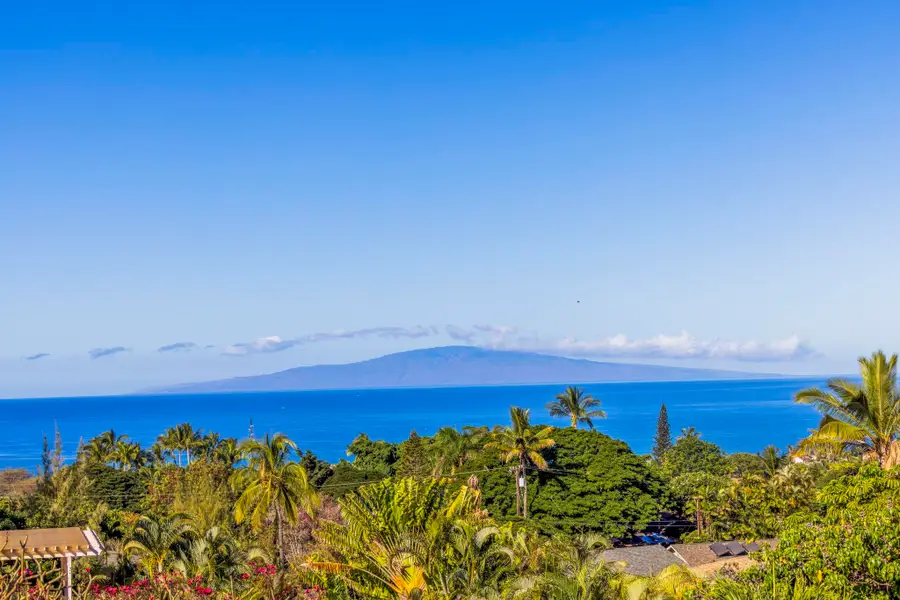
521 Kupulau Dr,Kihei, HI 96753
$2,199,000
- 3 Beds
- 2 Baths
- 2,111 sq. ft.
- Single family
- Active
Listed by:nancy j nevius rb-14393Cell: 808-276-5330
Office:coldwell banker island prop(s)
MLS#:404409
Source:HI_RAM
Price summary
- Price:$2,199,000
- Price per sq. ft.:$1,041.69
About this home
Nestled in the highly sought-after Maui Meadows neighborhood, this unique pole home on Kupulau Drive offers breathtaking views as you approach the covered lanai and front entry. The open-concept living area, featuring lots of windows, redwood walls and high ceilings, offers plenty of flexibility and captures stunning ocean and mountain vistas. The wrap-around covered deck enhances the home's connection to the outdoors. The kitchen has ample work space and opens to the dining area that includes a built-in china cabinet. An additional room provides the perfect space for an office or study.The primary bedroom, located on one side of the home, opens directly to the deck, providing both privacy and views. On the opposite side, the second and third bedrooms share a very nice bath. The lower level offers extended living space with patio and yard access, as well as a small kitchen, two bedrooms, and a bath. The garage has an adjoining workshop area. In the backyard, a gazebo offers a cozy retreat looking over the yard & enjoying views too. While the property does require updating, it features a spacious, open layout with versatile interior spaces. The structure is supported by poles, providing a great opportunity for creative customization. Set on a generous lot, there's plenty of room for two detached cottages, making this a perfect opportunity for those with vision to transform this tropical retreat into your dream property!
Contact an agent
Home facts
- Year built:1974
- Listing Id #:404409
- Added:239 day(s) ago
- Updated:July 01, 2025 at 12:27 PM
Rooms and interior
- Bedrooms:3
- Total bathrooms:2
- Living area:2,111 sq. ft.
Heating and cooling
- Cooling:Ceiling Fan(s)
Structure and exterior
- Roof:Asphalt/Comp Shingle
- Year built:1974
- Building area:2,111 sq. ft.
- Lot area:0.65 Acres
Utilities
- Water:PUBLIC
- Sewer:Cesspool
Finances and disclosures
- Price:$2,199,000
- Price per sq. ft.:$1,041.69
New listings near 521 Kupulau Dr
- New
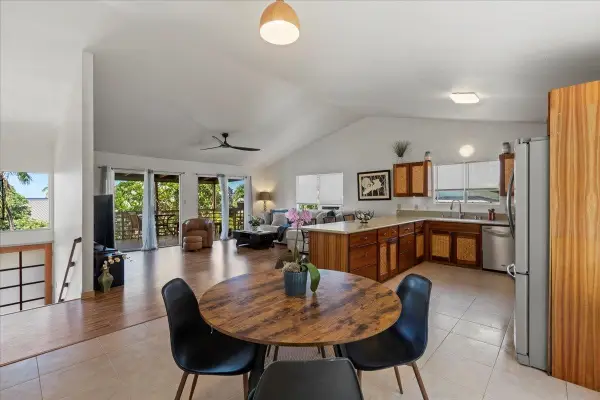 $1,695,000Active4 beds 4 baths2,464 sq. ft.
$1,695,000Active4 beds 4 baths2,464 sq. ft.2635 Lioholo Pl, Kihei, HI 96753
MLS# 406862Listed by: ROMVARI REALTY LTD - New
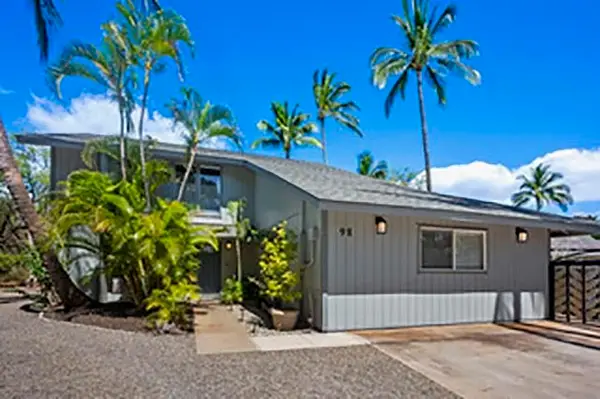 $1,959,000Active4 beds 4 baths2,136 sq. ft.
$1,959,000Active4 beds 4 baths2,136 sq. ft.98 Mehani Pl, Kihei, HI 96753
MLS# 406858Listed by: NATHALIE MULLINIX RLTY UNIVERSAL INC - New
 $1,049,900Active2 beds 2 baths1,036 sq. ft.
$1,049,900Active2 beds 2 baths1,036 sq. ft.2695 S Kihei Rd #5-205, Kihei, HI 96753
MLS# 406856Listed by: COLDWELL BANKER ISLAND PROP(S) - Open Sun, 1 to 4pmNew
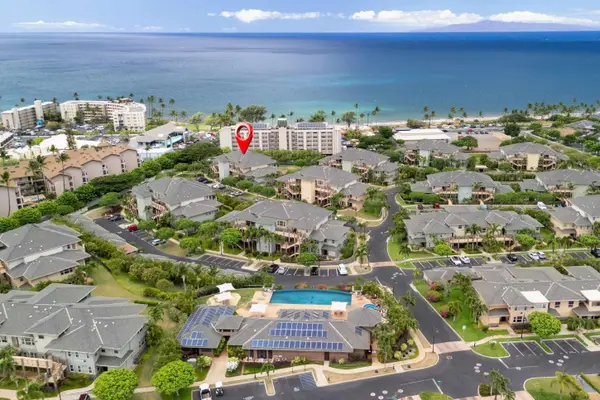 $1,490,000Active2 beds 2 baths1,233 sq. ft.
$1,490,000Active2 beds 2 baths1,233 sq. ft.34 Hauwahine Ln #G 102, Kihei, HI 96753
MLS# 406852Listed by: EXP REALTY - New
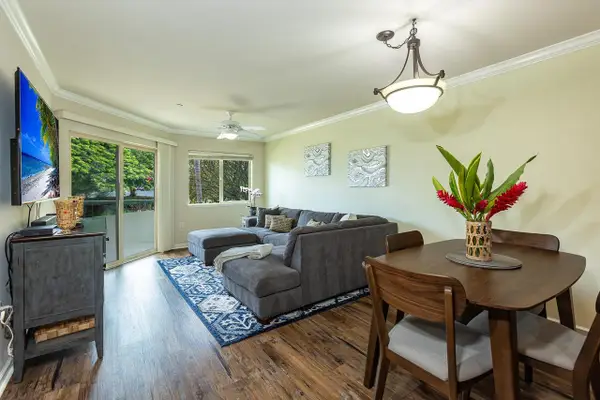 $824,000Active2 beds 2 baths890 sq. ft.
$824,000Active2 beds 2 baths890 sq. ft.44 Kanani Rd #3-205, Kihei, HI 96753
MLS# 406844Listed by: MAUI REAL ESTATE ADVISORS LLC - New
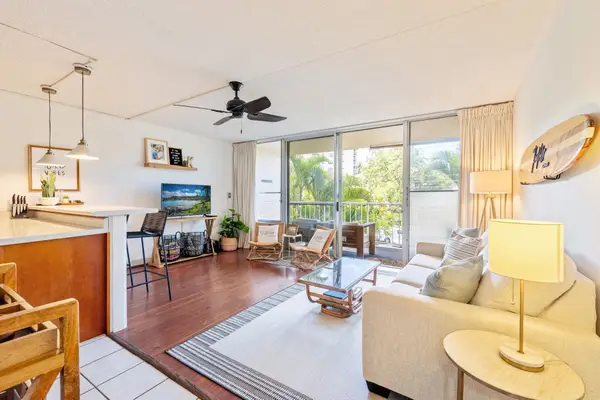 $739,000Active1 beds 1 baths621 sq. ft.
$739,000Active1 beds 1 baths621 sq. ft.2495 S Kihei Rd #261, Kihei, HI 96753
MLS# 406840Listed by: REAL BROKER LLC - New
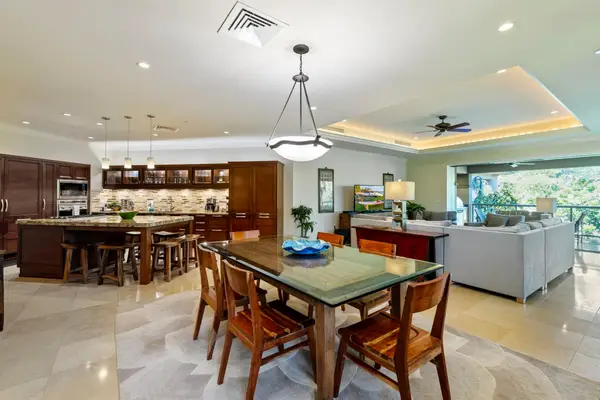 $5,250,000Active3 beds 4 baths3,076 sq. ft.
$5,250,000Active3 beds 4 baths3,076 sq. ft.24 Hoolei Cir #T-1, Kihei, HI 96753
MLS# 406836Listed by: KELLER WILLIAMS REALTY MAUI-KA - New
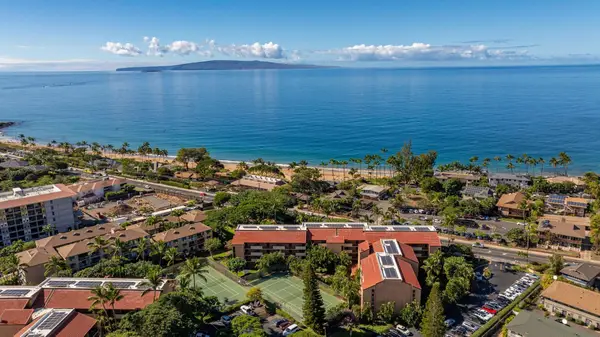 $725,000Active1 beds 1 baths605 sq. ft.
$725,000Active1 beds 1 baths605 sq. ft.2191 S Kihei Rd #1118, Kihei, HI 96753
MLS# 406827Listed by: COLDWELL BANKER ISLAND PROP(S) - New
 $849,000Active2 beds 2 baths890 sq. ft.
$849,000Active2 beds 2 baths890 sq. ft.44 Kanani Rd #2202, Kihei, HI 96753
MLS# 406824Listed by: COLDWELL BANKER ISLAND PROP(S) - New
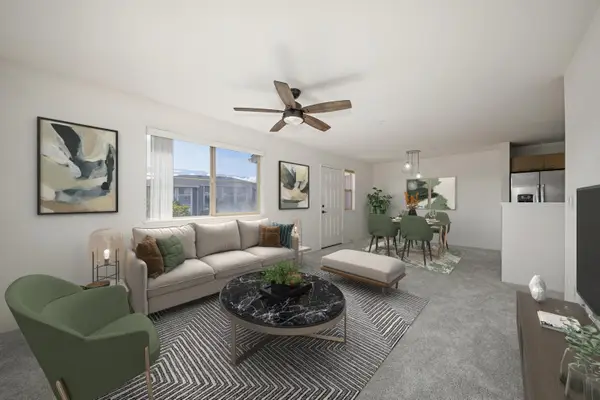 $599,000Active3 beds 2 baths1,022 sq. ft.
$599,000Active3 beds 2 baths1,022 sq. ft.57 Kihalani St #605, Kihei, HI 96753
MLS# 406822Listed by: ISLAND SOTHEBY'S INT'L RLTY(W)

