760 S Kihei Rd #404, Kihei, HI 96753
Local realty services provided by:


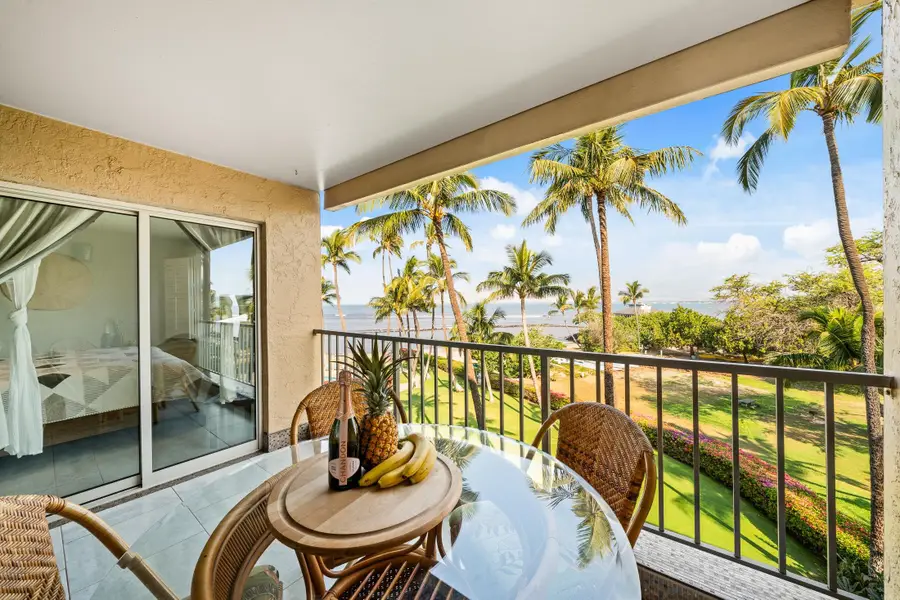
760 S Kihei Rd #404,Kihei, HI 96753
$1,395,000
- 2 Beds
- 2 Baths
- 885 sq. ft.
- Condominium
- Active
Listed by:tara kasbergen rs-77099Cell: 808-283-5460
Office:hawaii life (w)
MLS#:405526
Source:HI_RAM
Price summary
- Price:$1,395,000
- Price per sq. ft.:$1,576.27
About this home
Hotel Zoned, one-of-a-kind stunning remodel at Menehune Shores. Ocean, Maalae'a and West Maui mountain views abound as you step through the front door. So many luxury touches throughout make this condo live like a home. The chef inspired kitchen has been completely reimagined. Exclusive appliances include Fisher Pakel refrigerator, KitchenAid drawer dishwasher, GE profile convection oven/microwave, and full size LG front load washer and dryer. Custom Avonite kitchen countertops feature an integral drainboard with a sink that is oriented towards the front window so you may enjoy Haleakala and Upcountry views. The cooktop flows into a unique dining island with space for four. Fleetwood windows throughout with the exception of the jalousies in the Primary Bedroom. The Primary Bedroom and its reconfiguration sets it apart from others in the complex. Restoration Hardware storage furniture is included in this "turn-Key" condo. Luxury tile in both bathrooms lends to a spa like feel. The second bedroom features a custom built "Murphy" style bed, cabinetry and plantation shutters. Menehune shores sits beachfront in front of a historical Hawaiian fish pond, with adjacent lawn area and shuffleboard. Choose between the beachfront barbecue area or rooftop deck entertainment area with barbecues and kitchen all while watching the whales play, when in season and enjoy magnificent sunsets and stargazing opportunities. Outer island views of Kaho'olawe, Molokini Crater, Lana'i and the West Maui Mountains can be enjoyed poolside. Centrally located to all island beaches, water and sport activities, boat harbors, world class dining, shopping, golf and resorts. There's even a restaurant on the ground floor! You won't want to miss this one. Easy to show with 24 hour notice.
Contact an agent
Home facts
- Year built:1976
- Listing Id #:405526
- Added:133 day(s) ago
- Updated:July 12, 2025 at 07:36 PM
Rooms and interior
- Bedrooms:2
- Total bathrooms:2
- Living area:885 sq. ft.
Heating and cooling
- Cooling:Ceiling Fan(s)
Structure and exterior
- Year built:1976
- Building area:885 sq. ft.
- Lot area:3.82 Acres
Utilities
- Water:PUBLIC
- Sewer:Public Sewer
Finances and disclosures
- Price:$1,395,000
- Price per sq. ft.:$1,576.27
New listings near 760 S Kihei Rd #404
- New
 $825,000Active2 beds 2 baths828 sq. ft.
$825,000Active2 beds 2 baths828 sq. ft.73 N Kihei Rd #302, Kihei, HI 96753
MLS# 406868Listed by: KELLER WILLIAMS REALTY MAUI-KA - Open Tue, 9am to 12pmNew
 $819,900Active3 beds 2 baths844 sq. ft.
$819,900Active3 beds 2 baths844 sq. ft.45 Kanani Rd #112, Kihei, HI 96753
MLS# 406866Listed by: TRI-ISLE RLTY & DEV CO INC - New
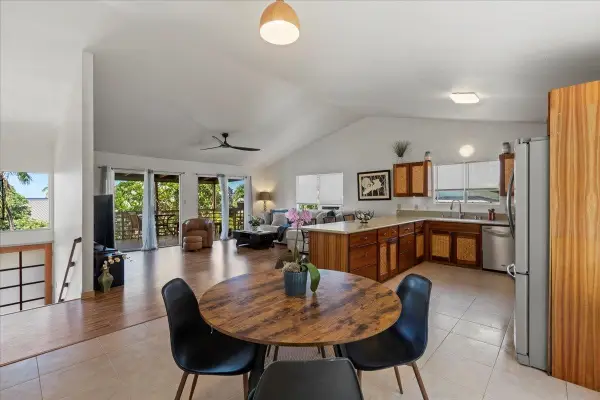 $1,695,000Active4 beds 4 baths2,464 sq. ft.
$1,695,000Active4 beds 4 baths2,464 sq. ft.2635 Lioholo Pl, Kihei, HI 96753
MLS# 406862Listed by: ROMVARI REALTY LTD - New
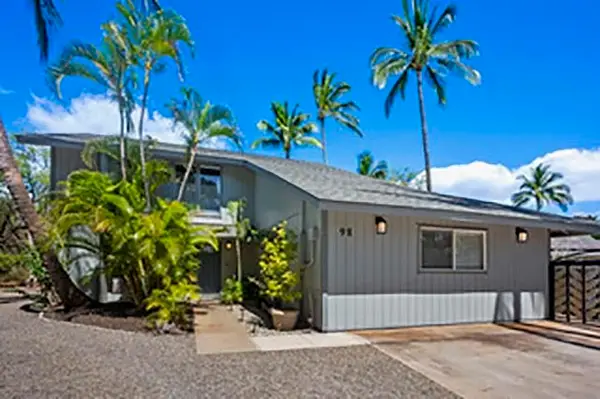 $1,959,000Active4 beds 4 baths2,136 sq. ft.
$1,959,000Active4 beds 4 baths2,136 sq. ft.98 Mehani Pl, Kihei, HI 96753
MLS# 406858Listed by: NATHALIE MULLINIX RLTY UNIVERSAL INC - New
 $1,049,900Active2 beds 2 baths1,036 sq. ft.
$1,049,900Active2 beds 2 baths1,036 sq. ft.2695 S Kihei Rd #5-205, Kihei, HI 96753
MLS# 406856Listed by: COLDWELL BANKER ISLAND PROP(S) - Open Tue, 9:30am to 12pmNew
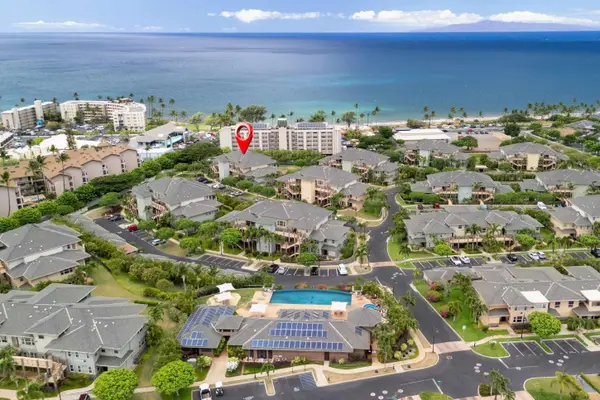 $1,490,000Active2 beds 2 baths1,233 sq. ft.
$1,490,000Active2 beds 2 baths1,233 sq. ft.34 Hauwahine Ln #G 102, Kihei, HI 96753
MLS# 406852Listed by: EXP REALTY - New
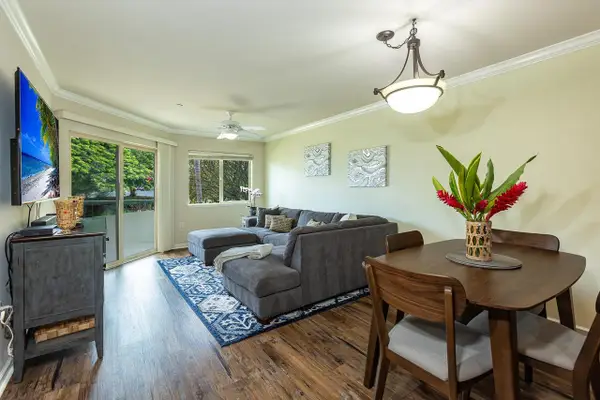 $824,000Active2 beds 2 baths890 sq. ft.
$824,000Active2 beds 2 baths890 sq. ft.44 Kanani Rd #3-205, Kihei, HI 96753
MLS# 406844Listed by: MAUI REAL ESTATE ADVISORS LLC - New
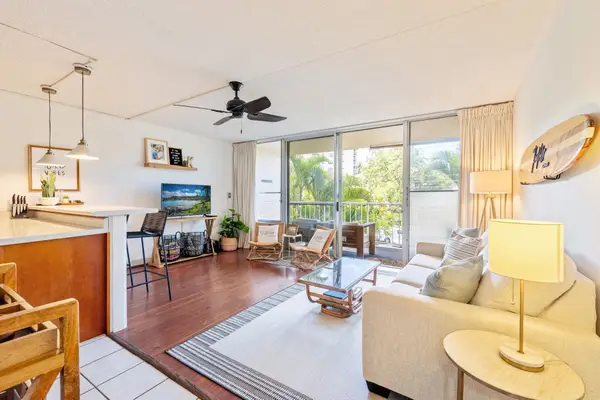 $739,000Active1 beds 1 baths621 sq. ft.
$739,000Active1 beds 1 baths621 sq. ft.2495 S Kihei Rd #261, Kihei, HI 96753
MLS# 406840Listed by: REAL BROKER LLC - New
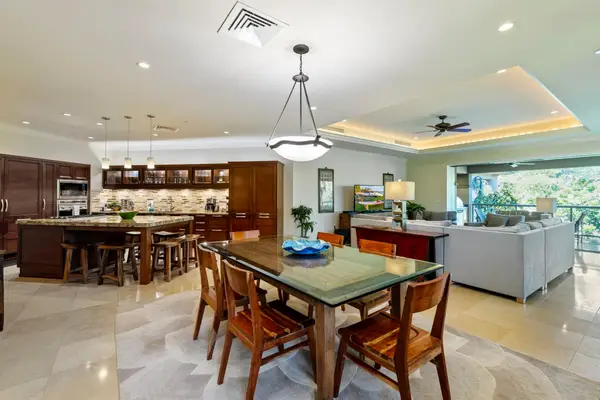 $5,250,000Active3 beds 4 baths3,076 sq. ft.
$5,250,000Active3 beds 4 baths3,076 sq. ft.24 Hoolei Cir #T-1, Kihei, HI 96753
MLS# 406836Listed by: KELLER WILLIAMS REALTY MAUI-KA - New
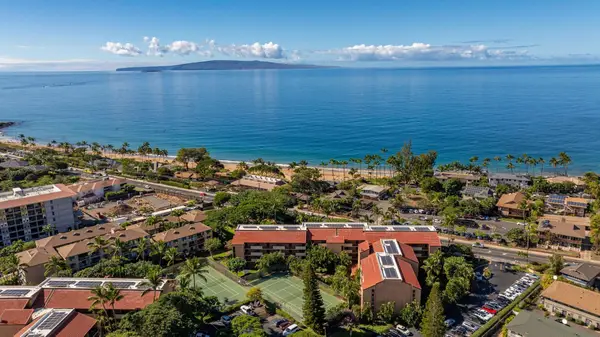 $725,000Active1 beds 1 baths605 sq. ft.
$725,000Active1 beds 1 baths605 sq. ft.2191 S Kihei Rd #1118, Kihei, HI 96753
MLS# 406827Listed by: COLDWELL BANKER ISLAND PROP(S)

