3051 Omaopio Rd, Kula, HI 5
Local realty services provided by:
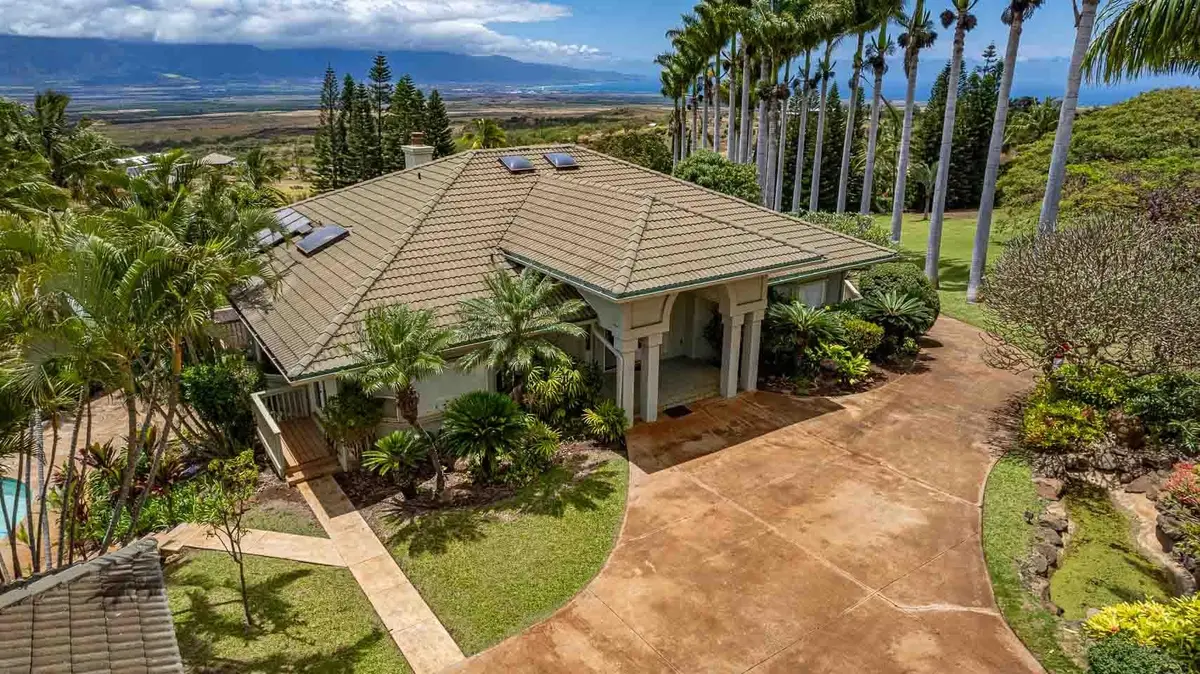
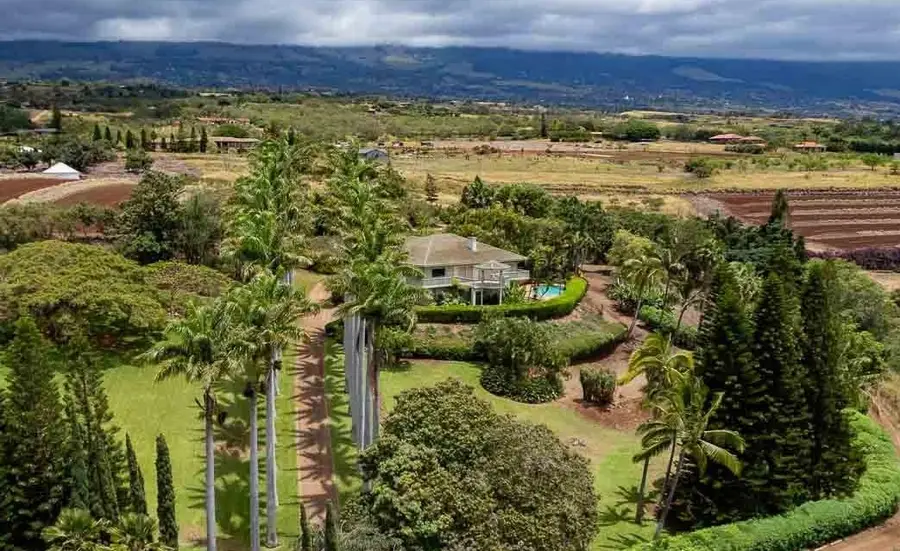
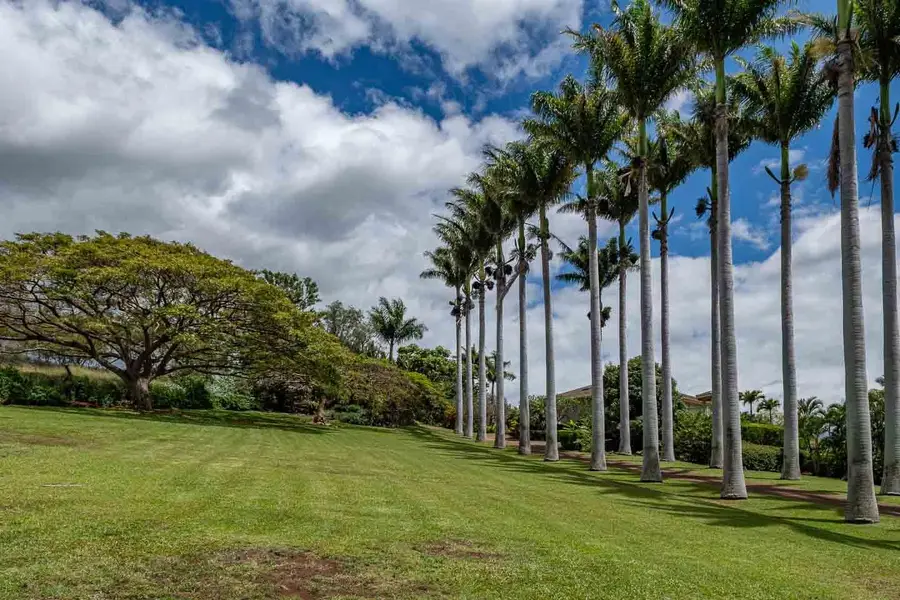
3051 Omaopio Rd,Kula, HI 5
$2,750,000
- 5 Beds
- 6 Baths
- 4,410 sq. ft.
- Single family
- Active
Listed by:kimberly delmore rb-18918kim@delmore.net
Office:delmore realty
MLS#:402048
Source:HI_RAM
Price summary
- Price:$2,750,000
- Price per sq. ft.:$623.58
About this home
Lower Kula treasure. Set in an ideal drier climate of Omaopio on the lower slopes of Haleakala at approx 1,350 ft elevation, this 4,410 sf home with 5 bedrooms and 5.5 bathrooms on 5 acres of prime Kula ag land offers breathtaking bicoastal views. A spectacular palm-tree lined driveway sets a magical scene for this special Maui property that includes 5-car garage parking, pool & a farm building. From the hilltop garage, the main entry on same level draws you in to the living room, boasting incredible cathedral ceilings, a gourmet kitchen with 6-gas burners, a deck with gazebo that showcases both south & north shore ocean views. The primary bedroom suite, a guest bedroom suite & an office are located upstairs on the same level as the living room & kitchen. Central a/c throughout upper level except for 2nd bedroom. Descend downstairs to find two more bedroom suites, another guest bedroom, all cooled with split-system AC, & a family room with tiki bar that leads to a pool. Downstairs also has the laundry room, another bathroom and storage. All furnishings included with the sale for move-in-ready ease. Ceiling fans throughout. New septic system (1250 gallons) installed in 2017. Priced below recent appraisal. Seller holds active California real estate license.
Contact an agent
Home facts
- Year built:1993
- Listing Id #:402048
- Added:471 day(s) ago
- Updated:August 11, 2025 at 08:40 PM
Rooms and interior
- Bedrooms:5
- Total bathrooms:6
- Living area:4,410 sq. ft.
Heating and cooling
- Cooling:Ceiling Fan(s), Central Air
Structure and exterior
- Roof:Monier Tile/Tile
- Year built:1993
- Building area:4,410 sq. ft.
- Lot area:5.03 Acres
Utilities
- Water:PUBLIC
- Sewer:Septic Tank
Finances and disclosures
- Price:$2,750,000
- Price per sq. ft.:$623.58
New listings near 3051 Omaopio Rd
- New
 $1,575,000Active4 beds 3 baths2,054 sq. ft.
$1,575,000Active4 beds 3 baths2,054 sq. ft.34 Kulalani Cir, Kula, HI 96790
MLS# 406859Listed by: ISLAND SOTHEBY'S INT'L RLTY(M) - New
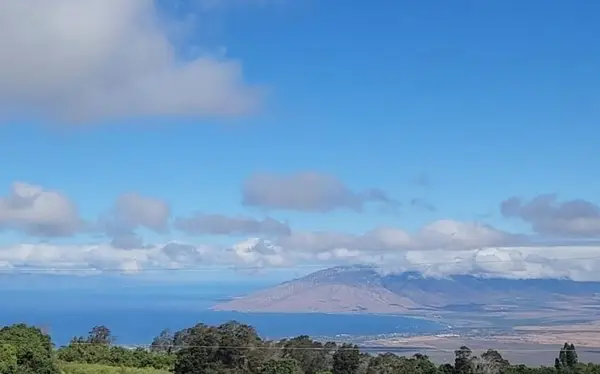 $949,000Active2.46 Acres
$949,000Active2.46 Acres487 Cross Rd, Kula, HI 96790
MLS# 406835Listed by: REALTY 1ST INC - New
 $649,000Active0.75 Acres
$649,000Active0.75 Acres1401 Naalae Rd #A, Kula, HI 96790
MLS# 406795Listed by: WEST MAUI LAND COMPANY INC 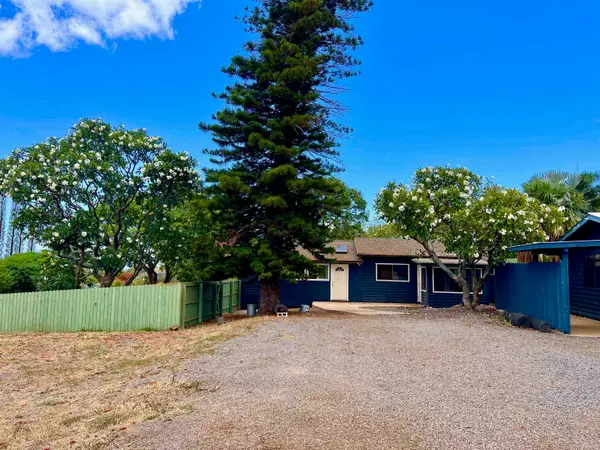 $2,500,000Active2 beds 2 baths1,270 sq. ft.
$2,500,000Active2 beds 2 baths1,270 sq. ft.2846 Omaopio Rd, Kula, HI 96768
MLS# 406738Listed by: COLDWELL BANKER ISLAND PROP(S)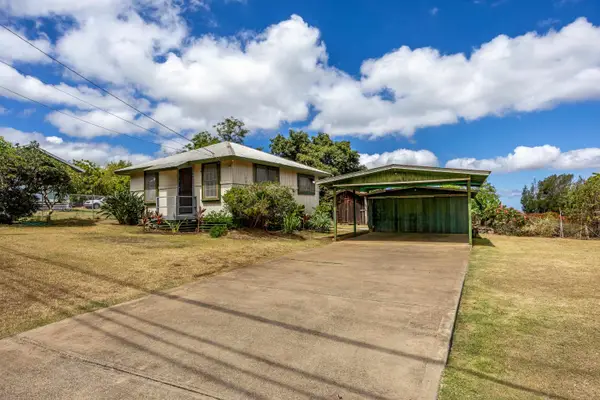 $840,000Pending2 beds 1 baths624 sq. ft.
$840,000Pending2 beds 1 baths624 sq. ft.3044 Lower Kula Rd, Kula, HI 5
MLS# 406689Listed by: EQUITY ONE REAL ESTATE INC (M) $998,000Active3.59 Acres
$998,000Active3.59 Acres0 Kamehameiki Rd, Kula, HI 96790
MLS# 404198Listed by: COMPASS-W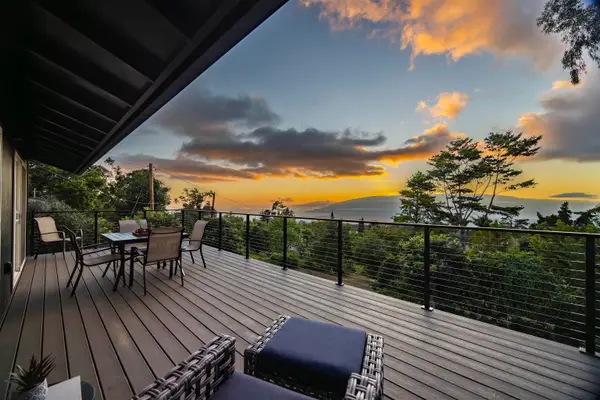 $1,585,000Active3 beds 2 baths1,350 sq. ft.
$1,585,000Active3 beds 2 baths1,350 sq. ft.15980 Haleakala Hwy, Kula, HI 96790
MLS# 406571Listed by: ISLAND SOTHEBY'S INT'L RLTY(M)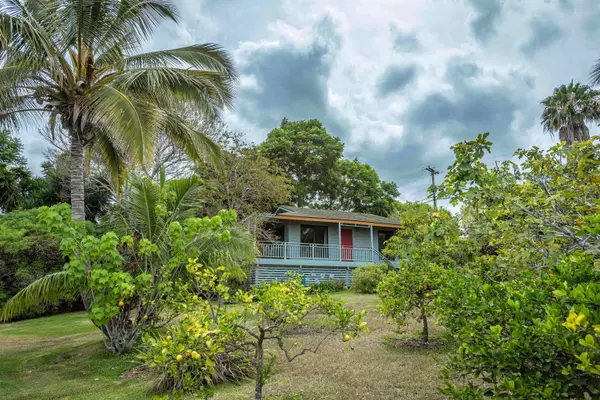 $998,000Pending2 beds 1 baths728 sq. ft.
$998,000Pending2 beds 1 baths728 sq. ft.1195 Omaopio Rd #Unit B, Kula, HI 96790
MLS# 406564Listed by: ISLAND SOTHEBY'S INT'L RLTY(M)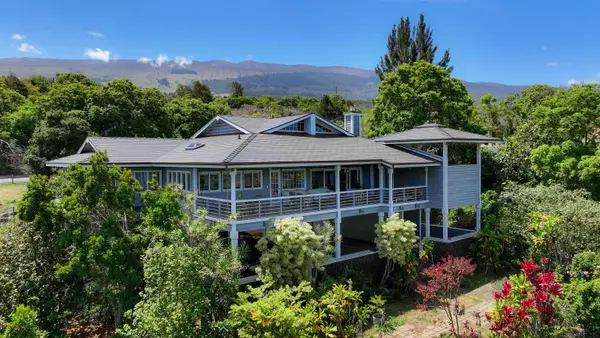 $2,575,000Active3 beds 2 baths2,390 sq. ft.
$2,575,000Active3 beds 2 baths2,390 sq. ft.4010 Kula Hwy, Kula, HI 96790
MLS# 406508Listed by: COLDWELL BANKER ISLAND PROP(S) $1,325,000Active4 beds 1 baths1,312 sq. ft.
$1,325,000Active4 beds 1 baths1,312 sq. ft.3020 Lower Kula Rd, Kula, HI 5
MLS# 406506Listed by: EQUITY ONE REAL ESTATE INC (M)
