1015 Anapuni Pl #62, Lahaina, HI 96761
Local realty services provided by:
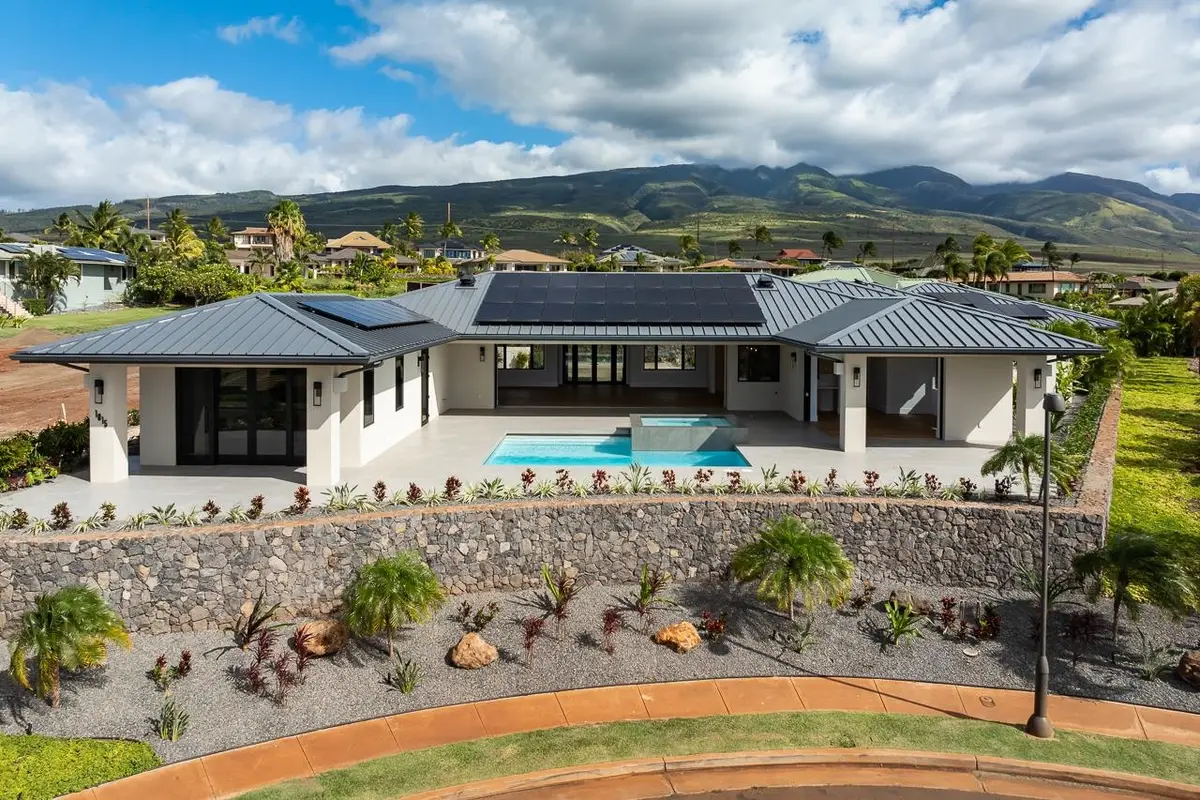
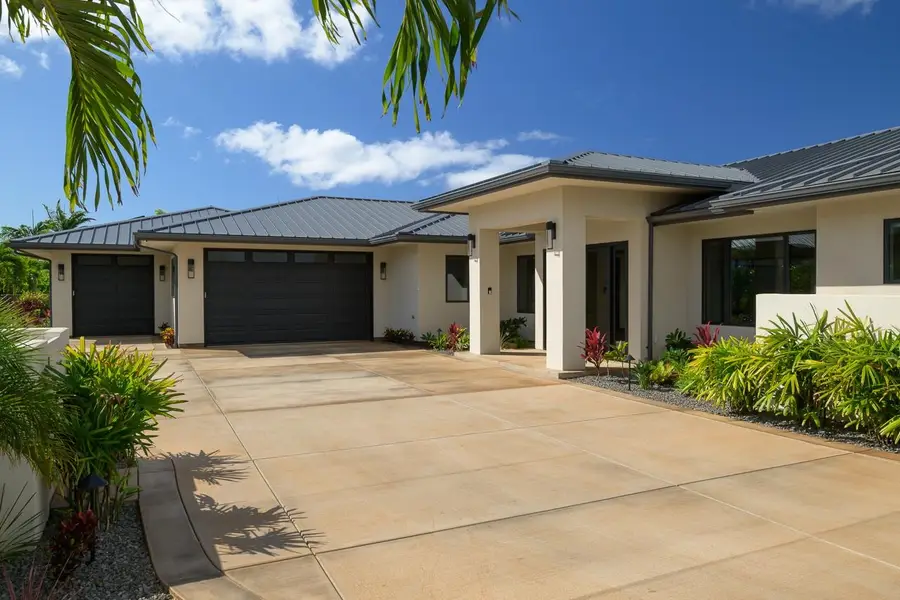
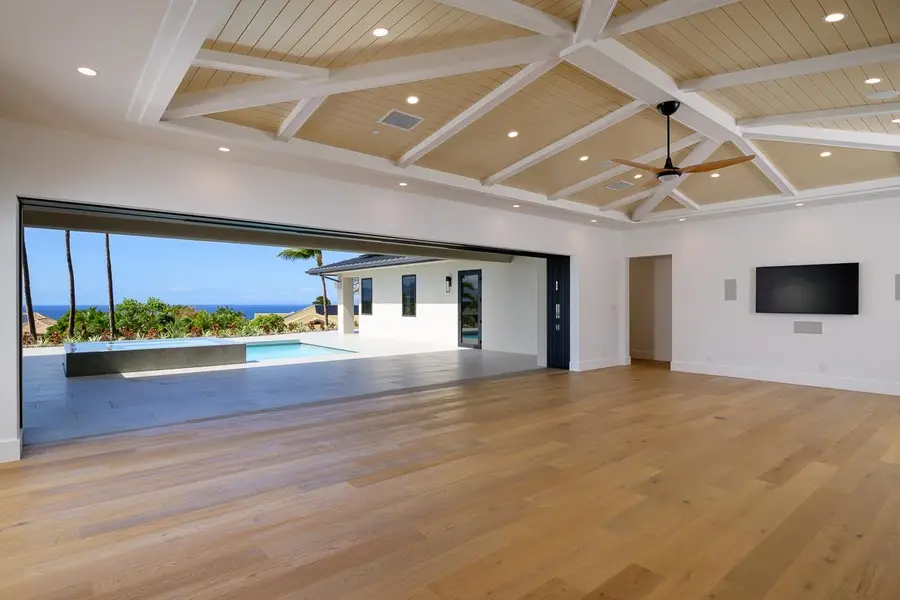
1015 Anapuni Pl #62,Lahaina, HI 96761
$7,500,000
- 4 Beds
- 5 Baths
- 4,012 sq. ft.
- Single family
- Active
Listed by:mary anne fitch rb-15747Cell: 808-250-1583
Office:coldwell banker island prop-kp
MLS#:404745
Source:HI_RAM
Price summary
- Price:$7,500,000
- Price per sq. ft.:$1,585.62
- Monthly HOA dues:$236
About this home
Introducing a true masterpiece of modern design and craftsmanship completed in January 2025 - a brand-new, 4-bedroom, 4.5-bathroom home in the prestigious double gated Lanikeha subdivision of Kaanapali Golf Estates. Designed by West Maui's renowned architect Atom Kasprzycki and built by West Maui's highly respected builder, Thad Henry Design Group. This stunning 4,012 square-foot residence offers an unparalleled living experience on the island of Maui. Every detail of this home has been thoughtfully curated to combine sophistication, comfort, and the natural beauty of its surroundings. The open-concept layout features expansive living spaces, with large pocket doors and windows that invite abundant natural light and showcase breathtaking panoramic views of the Pacific Ocean and neighboring islands of Lana'i and Molokai. High ceilings and custom finishes throughout create a sense of grandeur and luxury, while the flow between interior and exterior spaces is perfect for island-style living. The chef's kitchen is a culinary dream, featuring top-of-the-line appliances, sleek custom cabinetry, and a large central island. It flows seamlessly into the dining and living areas, where you can enjoy the tranquility of your surroundings or entertain guests in style. Multiple sliding glass pocket doors open to a spacious covered lanai with a pool, spa, and expansive outdoor living spaces, ideal for alfresco dining and relaxing in the Maui sunshine. The impressive primary suite is a true retreat offering access to the lanai, an oversized walk-in closet, a spa-inspired bathroom with indoor and outdoor showers as well as a soaking tub and dual vanities. The additional three bedrooms suites offer privacy and comfort for family or guests, with ample closet space and serene, lush views. An attached one-bedroom, one-bath Ohana offers separate quarters to accommodate more guests. Other highlights include a three-car garage with an electrical vehicle hookup, 66 photo-voltaic panels, 6 Tesla Powerwall batteries, home fire sprinkler system, quartz countertops throughout, motorized shades and exquisite landscaping that enhances the natural beauty of the property. Every element of this home has been designed with an emphasis on quality and detail, ensuring a seamless blend of contemporary style and ultimate island living. Located within the exclusive Lanikeha community, this home offers access to world-class amenities, including a clubhouse, fitness center, and pool. With proximity to the renowned Kaanapali Beach, championship golf courses, fine dining, and upscale shopping, this is the perfect place to enjoy the finest island life style. Don't miss your chance to own this exceptional property in one of Maui's most sought-after neighborhoods. Located in close proximity to Maui Preparatory Academy.
Contact an agent
Home facts
- Year built:2025
- Listing Id #:404745
- Added:208 day(s) ago
- Updated:August 15, 2025 at 11:44 PM
Rooms and interior
- Bedrooms:4
- Total bathrooms:5
- Living area:4,012 sq. ft.
Heating and cooling
- Cooling:Ceiling Fan, Ceiling Fan(s), Central Air, Ohana Central Air
Structure and exterior
- Roof:Aluminum/Steel
- Year built:2025
- Building area:4,012 sq. ft.
- Lot area:0.48 Acres
Utilities
- Water:Private
- Sewer:Public Sewer
Finances and disclosures
- Price:$7,500,000
- Price per sq. ft.:$1,585.62
- Tax amount:$17,191 (2025)
New listings near 1015 Anapuni Pl #62
- New
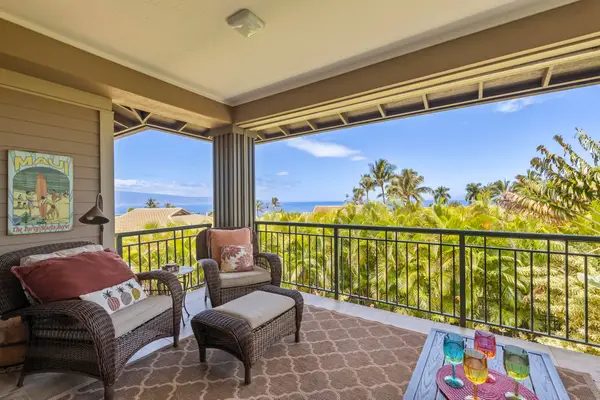 $2,875,000Active3 beds 3 baths2,499 sq. ft.
$2,875,000Active3 beds 3 baths2,499 sq. ft.200 Wahioli Way #13, Lahaina, HI 96761
MLS# 406888Listed by: HAWAII LIFE (W) - New
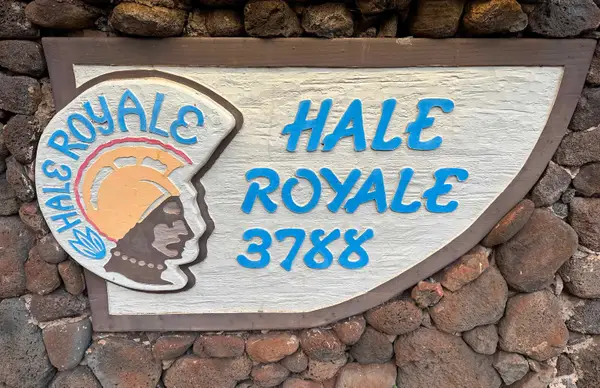 $364,900Active-- beds 1 baths486 sq. ft.
$364,900Active-- beds 1 baths486 sq. ft.3788 Lower Honoapiilani Rd #A-205, Lahaina, HI 96761
MLS# 406877Listed by: SUSAN JACKSON REAL ESTATE - New
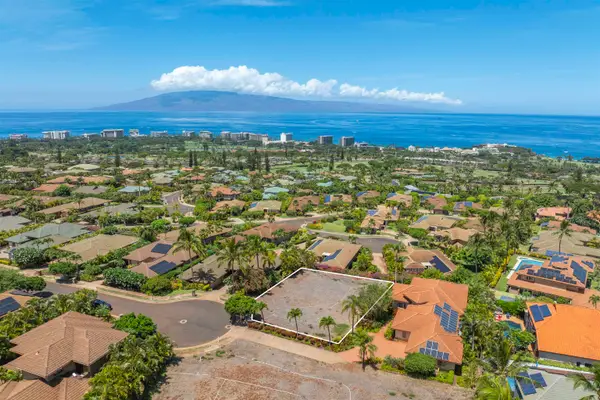 $875,000Active0.29 Acres
$875,000Active0.29 Acres166 Welau Way #Summit Lot A6, Lahaina, HI 96761
MLS# 406872Listed by: COLDWELL BANKER ISLAND PROP-KP - New
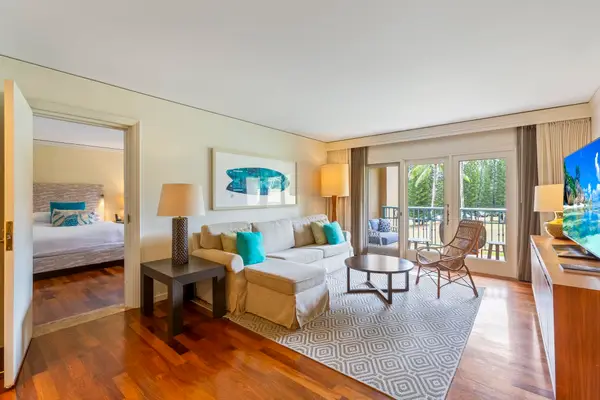 $2,995,000Active2 beds 2 baths1,323 sq. ft.
$2,995,000Active2 beds 2 baths1,323 sq. ft.1 Ritz Carlton Dr #1221-23, Lahaina, HI 96761
MLS# 406873Listed by: COMPASS-W - New
 $495,000Active1 beds 1 baths631 sq. ft.
$495,000Active1 beds 1 baths631 sq. ft.4310 Lower Honoapiilani Rd #418, Lahaina, HI 96761
MLS# 406867Listed by: EPIC REALTY LLC - New
 $995,000Active1 beds 1 baths901 sq. ft.
$995,000Active1 beds 1 baths901 sq. ft.50 Puu Anoano St #3905, Lahaina, HI 96761
MLS# 406864Listed by: LOWSON & ASSOCIATES - New
 $1,185,000Active2 beds 2 baths1,078 sq. ft.
$1,185,000Active2 beds 2 baths1,078 sq. ft.3445 Lower Honoapiilani Rd #255, Lahaina, HI 96761
MLS# 406863Listed by: KELLER WILLIAMS REALTY MAUI-L - New
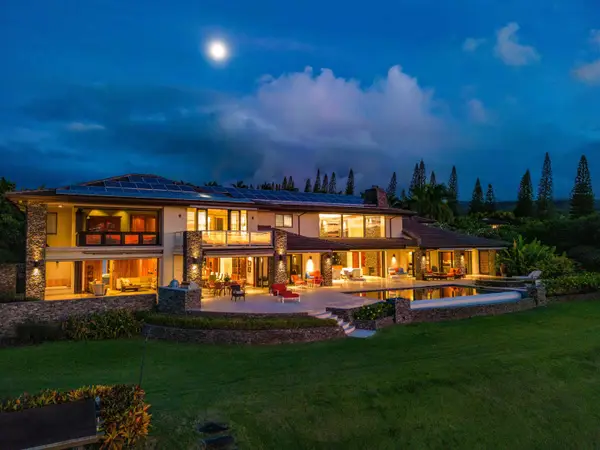 $15,600,000Active6 beds 8 baths8,252 sq. ft.
$15,600,000Active6 beds 8 baths8,252 sq. ft.203 Plantation Club Dr, Lahaina, HI 96761
MLS# 406857Listed by: HAWAII LIFE (W) - New
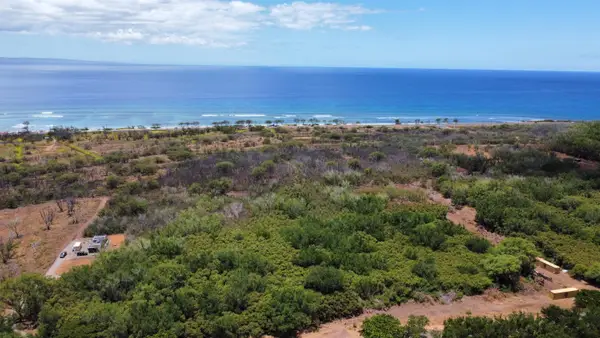 $595,000Active2.5 Acres
$595,000Active2.5 AcresPaekii Pl #Lot 37, Unit A, Lahaina, HI 96761
MLS# 406832Listed by: WEST MAUI LAND COMPANY INC - New
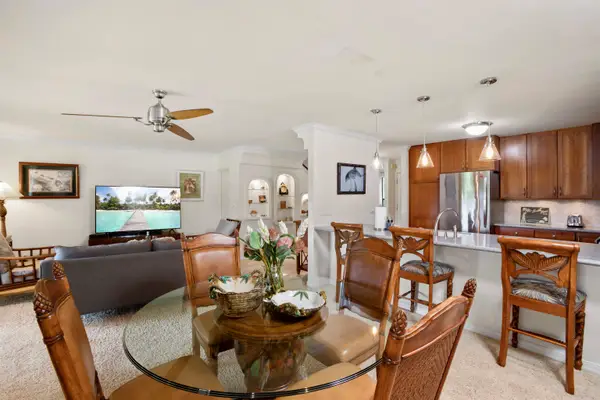 $1,295,000Active3 beds 3 baths1,545 sq. ft.
$1,295,000Active3 beds 3 baths1,545 sq. ft.150 Puukolii Rd #41, Lahaina, HI 96761
MLS# 406829Listed by: COLDWELL BANKER ISLAND PROP-KP
