174 Welau Way, Lahaina, HI 96761
Local realty services provided by:
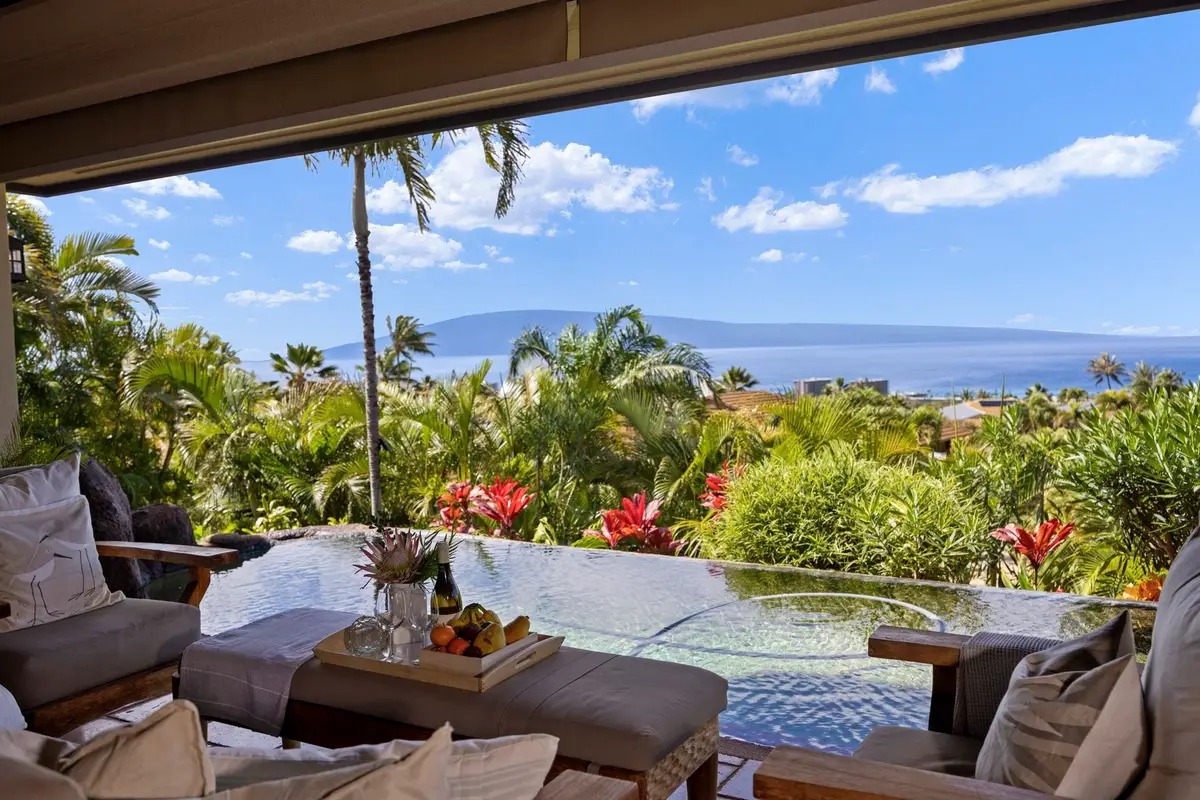
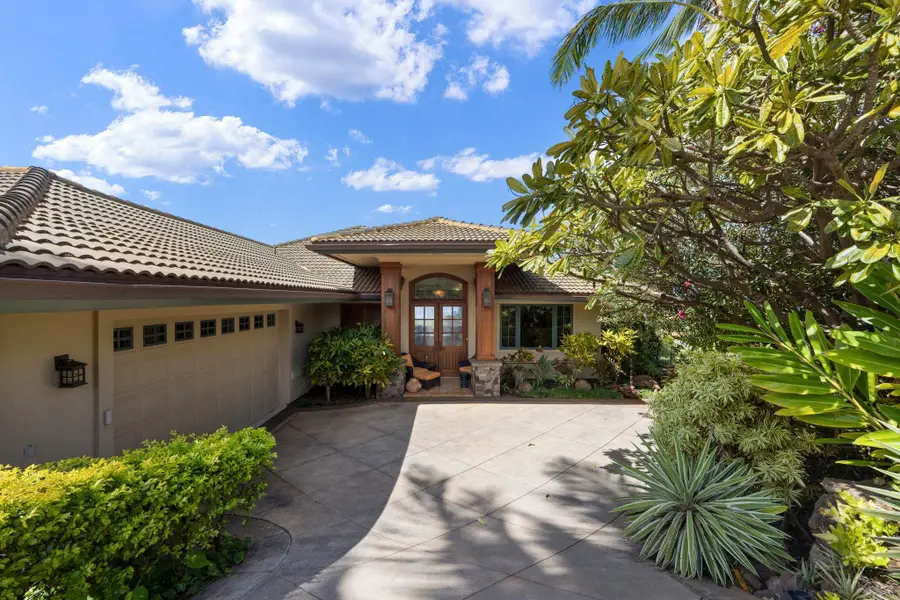
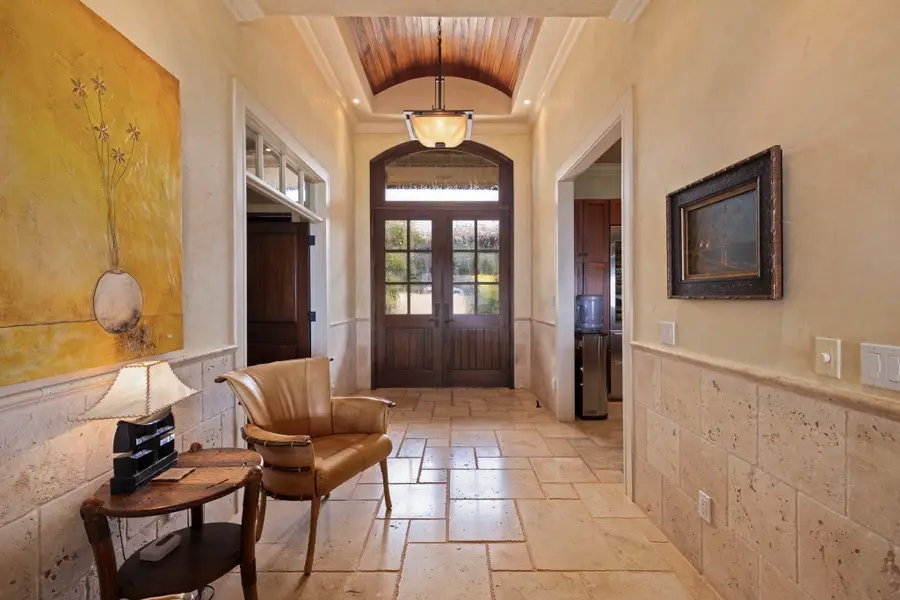
174 Welau Way,Lahaina, HI 96761
$3,250,000
- 4 Beds
- 5 Baths
- 2,771 sq. ft.
- Single family
- Active
Listed by:mary anne fitch rb-15747Cell: 808-250-1583
Office:coldwell banker island prop-kp
MLS#:401261
Source:HI_RAM
Price summary
- Price:$3,250,000
- Price per sq. ft.:$1,172.86
- Monthly HOA dues:$381.67
About this home
174 Welau is located in the prestigious Summit residential gated community within Kaanapali Golf Estates. Its prime position offers striking ocean views, neighbor island views of Lanai and Molokai, sunset views all year long and whale watching in season. This luxury residence with true Hawaiian ambiance features all primary living on one level but includes a completely private guest suite with its own separate entrance on the lower level. Its high level of quality craftsmanship, mature lush landscaping and resort-style upper and lower pool with unique water features create an oasis to be enjoyed as a primary residence or second home. The great room incorporates pocket doors that open to the outside lanai and pool area. The custom kitchen includes a gas cooktop with an ocean view, top of the line appliances including Sub-Zero refrigerator, two refrigerator drawers, wine storage, and warming drawer. Both the primary suite and guest suite are oceanside with tropical, private outdoor showers. A third bedroom is currently being utilized as an office. The expansive guest suite on the lower level is perfectly equipped for guest accommodations, but could also be utilized as a game, media, or flex suite. This inviting home is easily accessible to Kaanapali Beach and Resort by golf cart. It is being offered turnkey.
Contact an agent
Home facts
- Year built:2004
- Listing Id #:401261
- Added:545 day(s) ago
- Updated:August 15, 2025 at 11:44 PM
Rooms and interior
- Bedrooms:4
- Total bathrooms:5
- Living area:2,771 sq. ft.
Heating and cooling
- Cooling:Ceiling Fan(s), Central Air
Structure and exterior
- Roof:Monier Tile/Tile
- Year built:2004
- Building area:2,771 sq. ft.
- Lot area:0.23 Acres
Utilities
- Water:Private
- Sewer:Public Sewer
Finances and disclosures
- Price:$3,250,000
- Price per sq. ft.:$1,172.86
- Tax amount:$19,338 (2025)
New listings near 174 Welau Way
- New
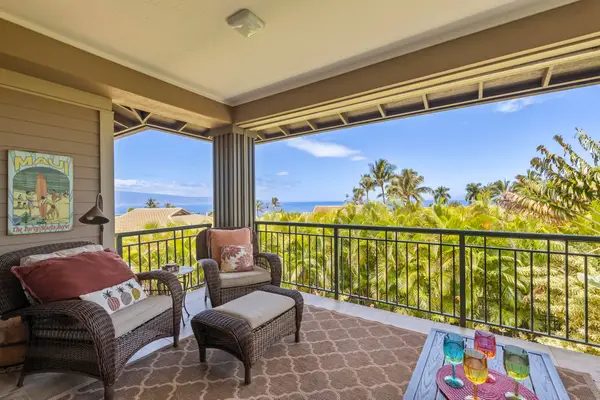 $2,875,000Active3 beds 3 baths2,499 sq. ft.
$2,875,000Active3 beds 3 baths2,499 sq. ft.200 Wahioli Way #13, Lahaina, HI 96761
MLS# 406888Listed by: HAWAII LIFE (W) - New
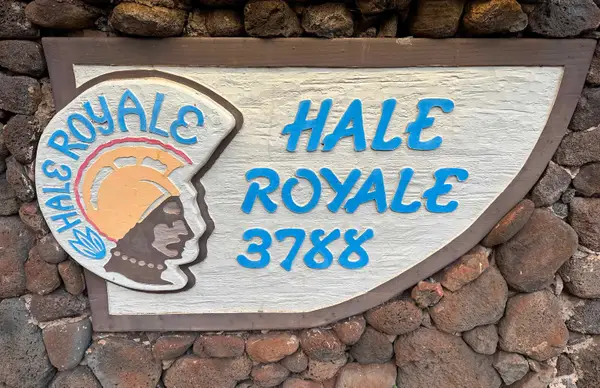 $364,900Active-- beds 1 baths486 sq. ft.
$364,900Active-- beds 1 baths486 sq. ft.3788 Lower Honoapiilani Rd #A-205, Lahaina, HI 96761
MLS# 406877Listed by: SUSAN JACKSON REAL ESTATE - New
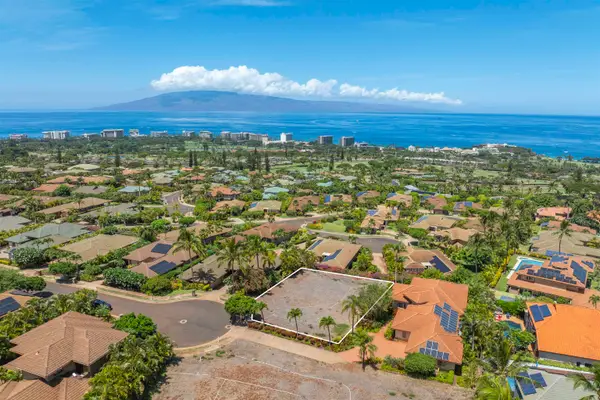 $875,000Active0.29 Acres
$875,000Active0.29 Acres166 Welau Way #Summit Lot A6, Lahaina, HI 96761
MLS# 406872Listed by: COLDWELL BANKER ISLAND PROP-KP - New
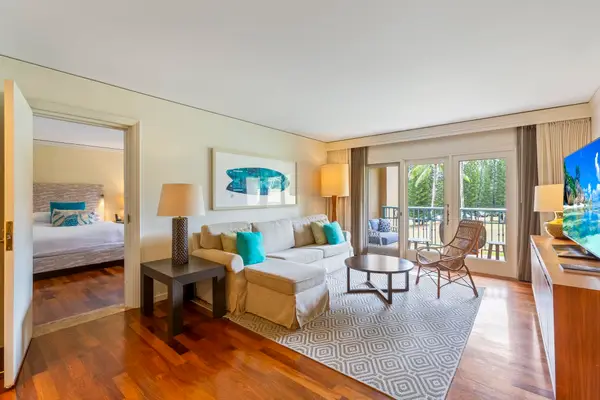 $2,995,000Active2 beds 2 baths1,323 sq. ft.
$2,995,000Active2 beds 2 baths1,323 sq. ft.1 Ritz Carlton Dr #1221-23, Lahaina, HI 96761
MLS# 406873Listed by: COMPASS-W - New
 $495,000Active1 beds 1 baths631 sq. ft.
$495,000Active1 beds 1 baths631 sq. ft.4310 Lower Honoapiilani Rd #418, Lahaina, HI 96761
MLS# 406867Listed by: EPIC REALTY LLC - New
 $995,000Active1 beds 1 baths901 sq. ft.
$995,000Active1 beds 1 baths901 sq. ft.50 Puu Anoano St #3905, Lahaina, HI 96761
MLS# 406864Listed by: LOWSON & ASSOCIATES - New
 $1,185,000Active2 beds 2 baths1,078 sq. ft.
$1,185,000Active2 beds 2 baths1,078 sq. ft.3445 Lower Honoapiilani Rd #255, Lahaina, HI 96761
MLS# 406863Listed by: KELLER WILLIAMS REALTY MAUI-L - New
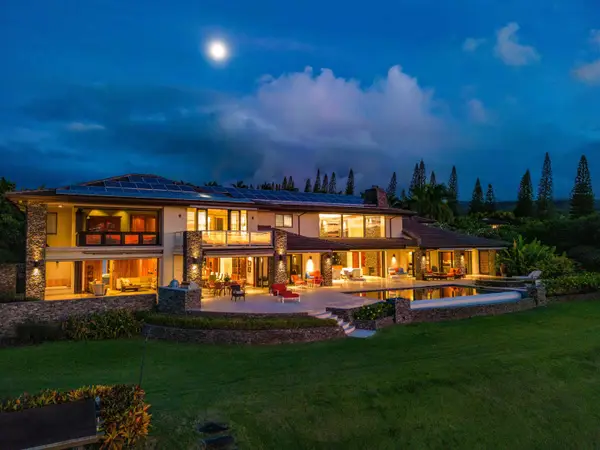 $15,600,000Active6 beds 8 baths8,252 sq. ft.
$15,600,000Active6 beds 8 baths8,252 sq. ft.203 Plantation Club Dr, Lahaina, HI 96761
MLS# 406857Listed by: HAWAII LIFE (W) - New
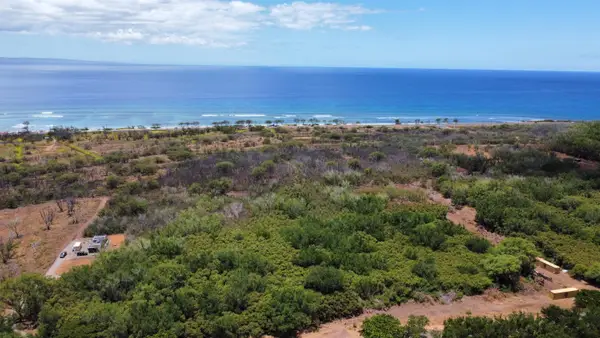 $595,000Active2.5 Acres
$595,000Active2.5 AcresPaekii Pl #Lot 37, Unit A, Lahaina, HI 96761
MLS# 406832Listed by: WEST MAUI LAND COMPANY INC - New
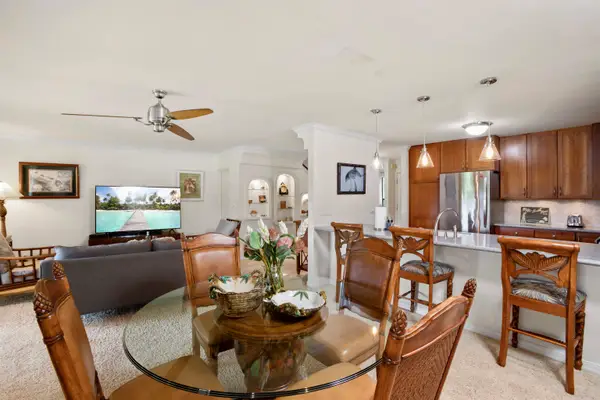 $1,295,000Active3 beds 3 baths1,545 sq. ft.
$1,295,000Active3 beds 3 baths1,545 sq. ft.150 Puukolii Rd #41, Lahaina, HI 96761
MLS# 406829Listed by: COLDWELL BANKER ISLAND PROP-KP
