235 Wailau Pl #A, Lahaina, HI 96761
Local realty services provided by:



Listed by:keri nicholson rb-24151Cell: 808-250-1163
Office:coldwell banker island prop-kp
MLS#:403752
Source:HI_RAM
Price summary
- Price:$3,350,000
- Price per sq. ft.:$1,213.77
- Monthly HOA dues:$183
About this home
Experience the charm of 235 Wailau, where plantation-style elegance meets modern comfort in Launiupoko. This property features one main plantation-style residence with a complementary two-story structure positioned behind the home that houses the garage on the ground level and additional living quarters above - both structures are part of the same single property, thoughtfully designed to maximize privacy and create distinct living spaces while maintaining architectural harmony. This is a Residential CPR. This 4-bedroom, 3.5-bathroom home offers approximately 2,760 sq ft. of total living space on a secluded lot towards the end of the street, ensuring privacy and minimal traffic. The main part of the home is approximately 2,000 sq. ft. and features 3 bedrooms and 2.5 bathrooms, while the secondary part of the home is approximately 760 sq. ft. contains the 4th bedroom, 1 full bath, a living area and kitchen-like area offering flexibility and privacy from the main part of the home. The home boasts natural, handcrafted wood floors, tongue and groove ceilings with crown molding, and beadboard details that enhance its tropical colonial architecture aesthetic. The Hawaiian plantation style exudes the epitome of island living, seamlessly blending indoor and outdoor spaces. The property features an innovative sliding "Fleetwood" style door system that connects the interior to a spacious lanai, creating an expansive open-air living area overlooking the stunning pool and panoramic island views. This meticulously crafted home offers an idyllic blend of classic design, contemporary comforts, and utmost privacy. The separate upstairs part of the home has its own private entry and features 1 bedroom, 1 full bath, a living area, and lots of extra space that is perfect to use as an office, guest quarters, or private bedroom. The expansive upstairs lanai offers fantastic views of all three islands. The large two-car garage has room for larger vehicles and includes convenient storage space. The home offers approximately 2,760 sq ft. Of total living space
Contact an agent
Home facts
- Year built:2012
- Listing Id #:403752
- Added:305 day(s) ago
- Updated:July 26, 2025 at 12:33 AM
Rooms and interior
- Bedrooms:4
- Total bathrooms:4
- Living area:2,760 sq. ft.
Heating and cooling
- Cooling:Ceiling Fan(s), Central Air
Structure and exterior
- Roof:Asphalt/Comp Shingle
- Year built:2012
- Building area:2,760 sq. ft.
- Lot area:2.76 Acres
Utilities
- Water:Private
- Sewer:Septic Tank
Finances and disclosures
- Price:$3,350,000
- Price per sq. ft.:$1,213.77
- Tax amount:$5,382 (2024)
New listings near 235 Wailau Pl #A
- New
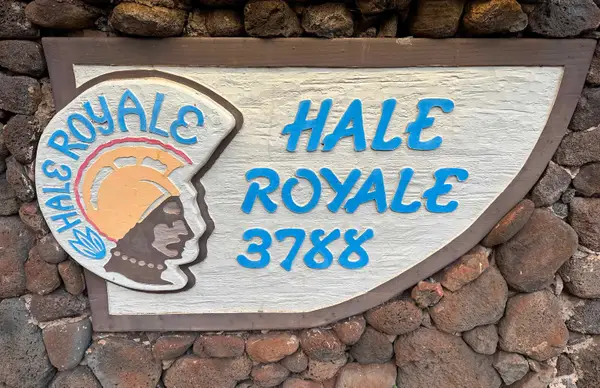 $364,900Active-- beds 1 baths486 sq. ft.
$364,900Active-- beds 1 baths486 sq. ft.3788 Lower Honoapiilani Rd #A-205, Lahaina, HI 96761
MLS# 406877Listed by: SUSAN JACKSON REAL ESTATE - New
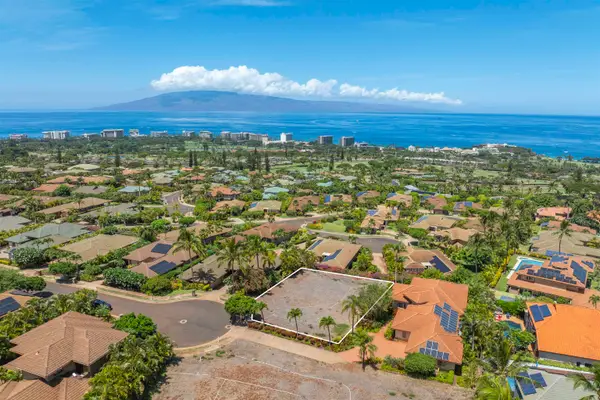 $875,000Active0.29 Acres
$875,000Active0.29 Acres166 Welau Way #Summit Lot A6, Lahaina, HI 96761
MLS# 406872Listed by: COLDWELL BANKER ISLAND PROP-KP - New
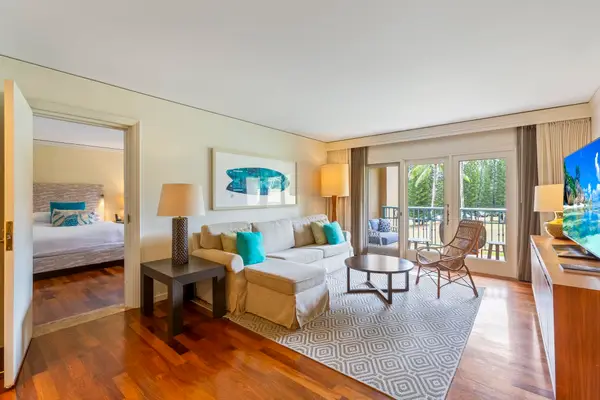 $2,995,000Active2 beds 2 baths1,323 sq. ft.
$2,995,000Active2 beds 2 baths1,323 sq. ft.1 Ritz Carlton Dr #1221-23, Lahaina, HI 96761
MLS# 406873Listed by: COMPASS-W - New
 $495,000Active1 beds 1 baths631 sq. ft.
$495,000Active1 beds 1 baths631 sq. ft.4310 Lower Honoapiilani Rd #418, Lahaina, HI 96761
MLS# 406867Listed by: EPIC REALTY LLC - New
 $995,000Active1 beds 1 baths901 sq. ft.
$995,000Active1 beds 1 baths901 sq. ft.50 Puu Anoano St #3905, Lahaina, HI 96761
MLS# 406864Listed by: LOWSON & ASSOCIATES - New
 $1,185,000Active2 beds 2 baths1,078 sq. ft.
$1,185,000Active2 beds 2 baths1,078 sq. ft.3445 Lower Honoapiilani Rd #255, Lahaina, HI 96761
MLS# 406863Listed by: KELLER WILLIAMS REALTY MAUI-L - New
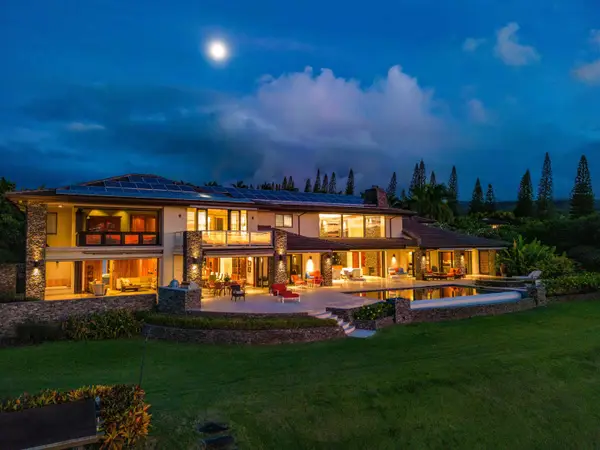 $15,600,000Active6 beds 8 baths8,252 sq. ft.
$15,600,000Active6 beds 8 baths8,252 sq. ft.203 Plantation Club Dr, Lahaina, HI 96761
MLS# 406857Listed by: HAWAII LIFE (W) - New
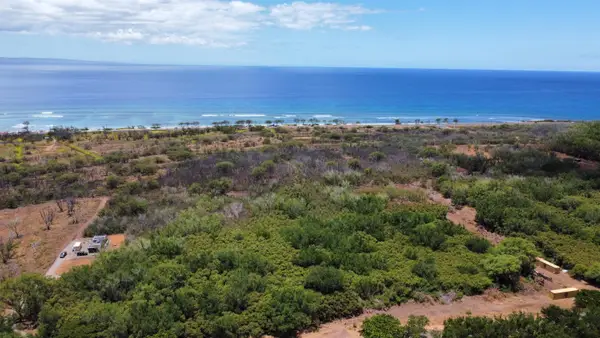 $595,000Active2.5 Acres
$595,000Active2.5 AcresPaekii Pl #Lot 37, Unit A, Lahaina, HI 96761
MLS# 406832Listed by: WEST MAUI LAND COMPANY INC - New
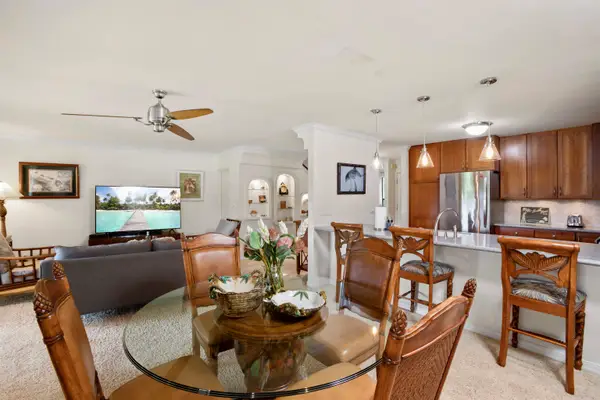 $1,295,000Active3 beds 3 baths1,545 sq. ft.
$1,295,000Active3 beds 3 baths1,545 sq. ft.150 Puukolii Rd #41, Lahaina, HI 96761
MLS# 406829Listed by: COLDWELL BANKER ISLAND PROP-KP - New
 $1,350,000Active3 beds 2 baths1,418 sq. ft.
$1,350,000Active3 beds 2 baths1,418 sq. ft.5177 Hanawai St #F, Lahaina, HI 96761
MLS# 406821Listed by: REAL BROKER LLC
