4851 Lower Honoapiilani Rd, Lahaina, HI 96761
Local realty services provided by:
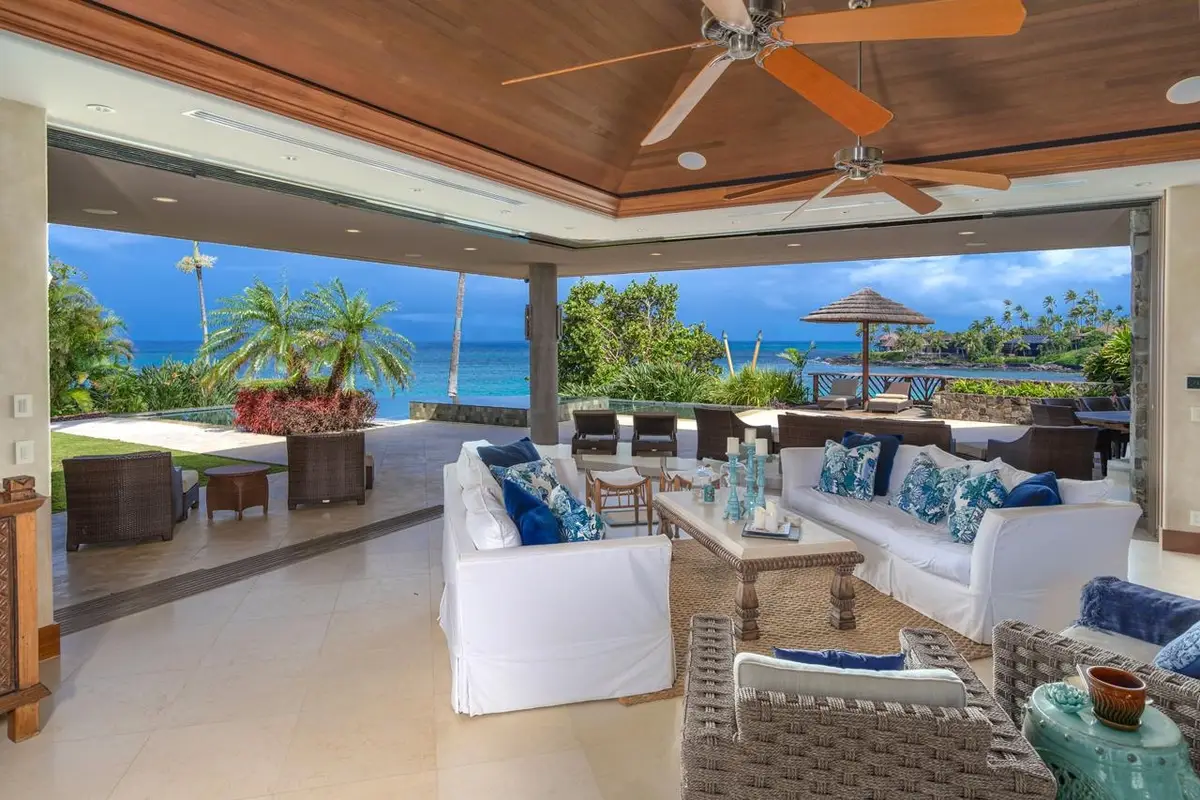
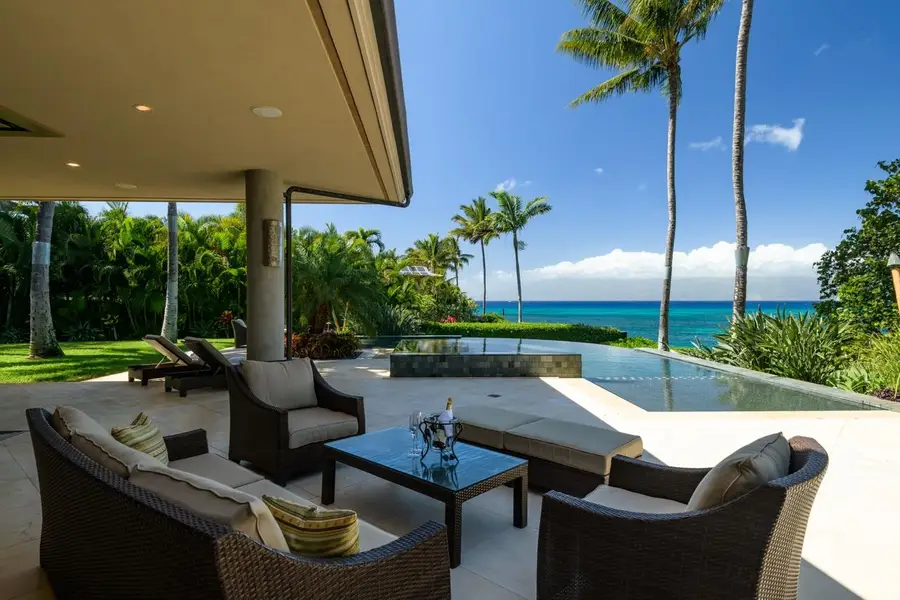
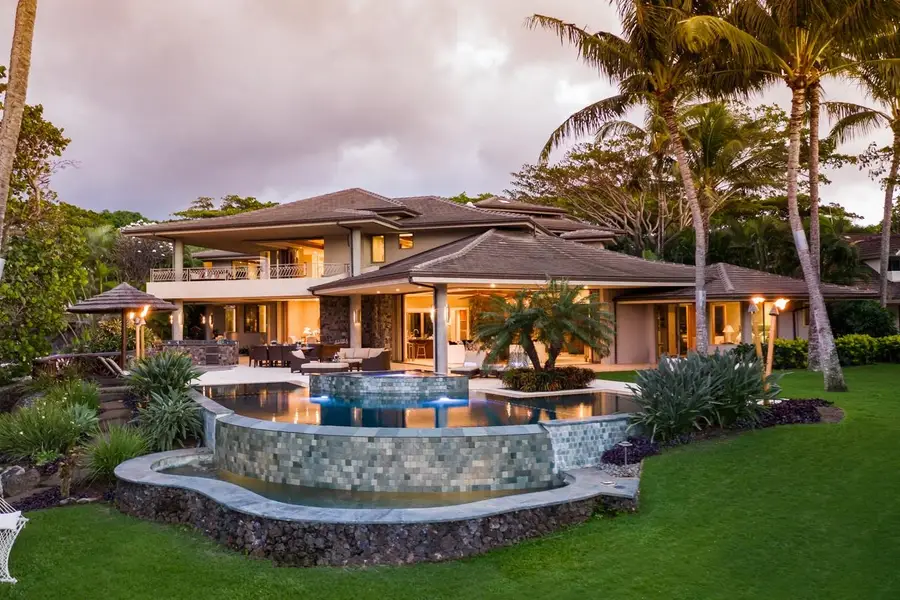
4851 Lower Honoapiilani Rd,Lahaina, HI 96761
$12,000,000
- 4 Beds
- 4 Baths
- 5,294 sq. ft.
- Single family
- Active
Listed by:mary anne fitch rb-15747Cell: 808-250-1583
Office:coldwell banker island prop-kp
MLS#:404353
Source:HI_RAM
Price summary
- Price:$12,000,000
- Price per sq. ft.:$2,007.36
About this home
This contemporary Polynesian-style oceanfront gated estate is architecturally designed to maximize ocean views. 4851 Lower Honoapiilani Road is built with the highest quality, high-tech materials, and finishes. 10-foot motorized pocket doors create seamless indoor-outdoor living for both entertainment and relaxation. The lower level features a great room, dining area, spectacular kitchen, 2 bedroom suites, an additional bedroom or home office, media room, fabulous infinity pool, spa, and water features. The upper level features the primary suite easily accessible by elevator with a mezzanine and expansive ocean views from a private lanai. The attached ohana features its own living room, kitchen, bedroom, walk-in closet and full bath, also with a private tiled lanai and ocean views. There is a 3-car garage and custom water features at entry. Offered Turnkey. The adjacent property, located at 10 Hui Rd E, is also available for sale, which could create a family compound.
Contact an agent
Home facts
- Year built:2004
- Listing Id #:404353
- Added:248 day(s) ago
- Updated:August 15, 2025 at 11:44 PM
Rooms and interior
- Bedrooms:4
- Total bathrooms:4
- Living area:5,294 sq. ft.
Heating and cooling
- Cooling:Ceiling Fan, Ceiling Fan(s), Central Air, Ohana Central Air
Structure and exterior
- Roof:Monier Tile/Tile
- Year built:2004
- Building area:5,294 sq. ft.
- Lot area:0.58 Acres
Utilities
- Water:PUBLIC
- Sewer:Public Sewer
Finances and disclosures
- Price:$12,000,000
- Price per sq. ft.:$2,007.36
- Tax amount:$170,827 (2025)
New listings near 4851 Lower Honoapiilani Rd
- New
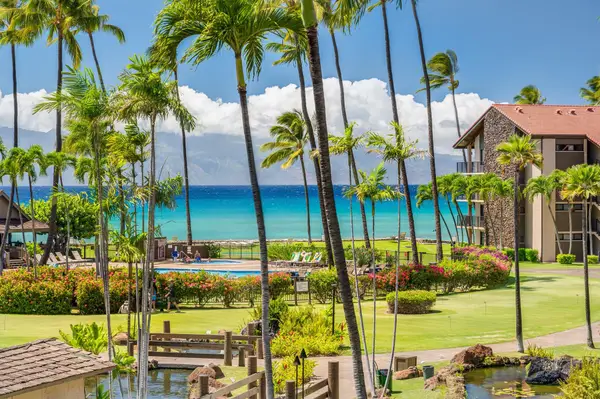 $599,000Active1 beds 1 baths597 sq. ft.
$599,000Active1 beds 1 baths597 sq. ft.3543 Lower Honoapiilani Rd Rd #D309, Lahaina, HI 96761
MLS# 406911Listed by: EXP REALTY - New
 $875,000Active1 beds 1 baths717 sq. ft.
$875,000Active1 beds 1 baths717 sq. ft.3445 Lower Honoapiilani Rd #826, Lahaina, HI 96761
MLS# 406909Listed by: KELLER WILLIAMS REALTY MAUI-L - New
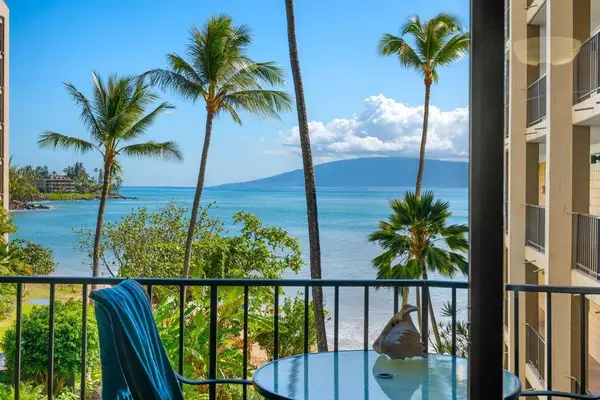 $850,000Active2 beds 2 baths1,040 sq. ft.
$850,000Active2 beds 2 baths1,040 sq. ft.4327 Lower Honoapiilani Rd #403, Lahaina, HI 96761
MLS# 406906Listed by: REAL BROKER LLC - New
 $376,000Active1 beds 1 baths530 sq. ft.
$376,000Active1 beds 1 baths530 sq. ft.3740 Lower Honoapiilani Rd #G-205, Lahaina, HI 96761
MLS# 406904Listed by: COLDWELL BANKER ISLAND PROP-KU - New
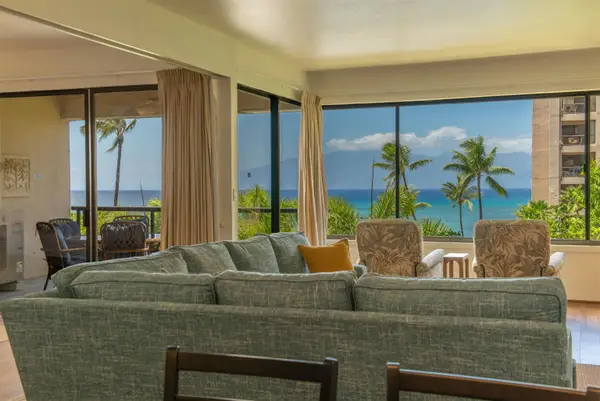 $1,395,000Active2 beds 2 baths1,580 sq. ft.
$1,395,000Active2 beds 2 baths1,580 sq. ft.4299 Lower Honoapiilani Rd #134, Lahaina, HI 96761
MLS# 406900Listed by: COMPASS-W - New
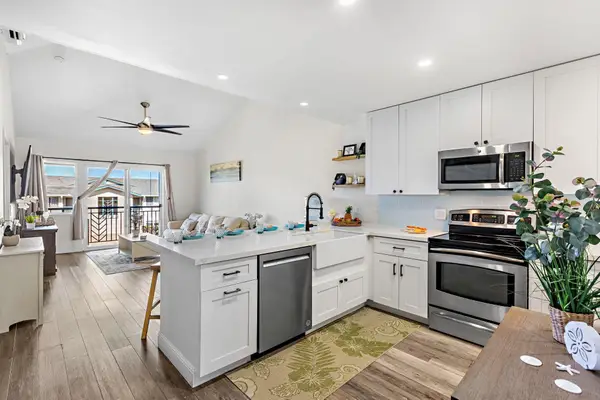 $749,000Active2 beds 2 baths823 sq. ft.
$749,000Active2 beds 2 baths823 sq. ft.3 Ki Ohu Ohu Ln Apt 26-3 Ln #26-3, Lahaina, HI 96761
MLS# 406892Listed by: SULLIVAN PROPERTIES INC - New
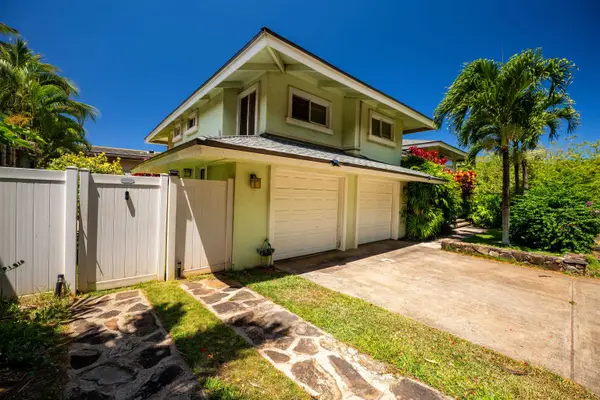 $2,995,000Active6 beds 3 baths3,796 sq. ft.
$2,995,000Active6 beds 3 baths3,796 sq. ft.15 Hui E Rd, Lahaina, HI 96761
MLS# 406891Listed by: HAWAII LIFE (W) - New
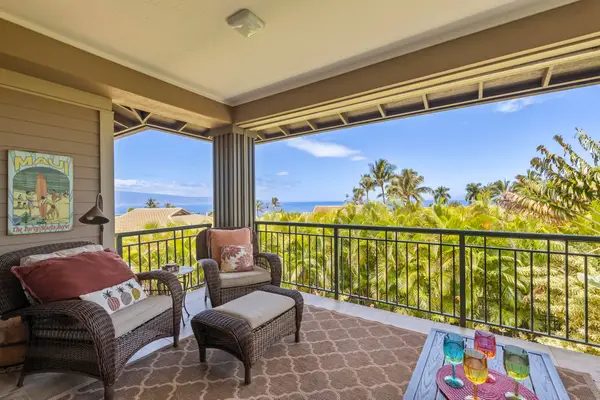 $2,875,000Active3 beds 3 baths2,499 sq. ft.
$2,875,000Active3 beds 3 baths2,499 sq. ft.200 Wahioli Way #13, Lahaina, HI 96761
MLS# 406888Listed by: HAWAII LIFE (W) - New
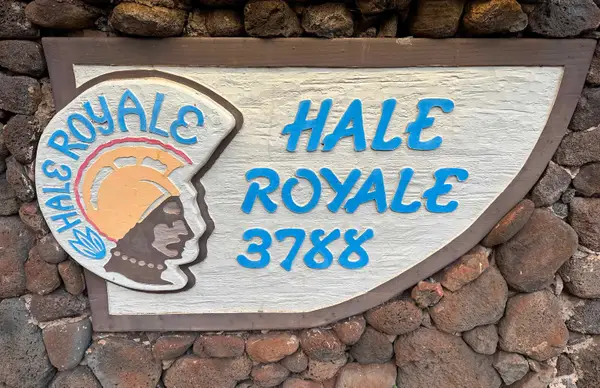 $364,900Active-- beds 1 baths486 sq. ft.
$364,900Active-- beds 1 baths486 sq. ft.3788 Lower Honoapiilani Rd #A-205, Lahaina, HI 96761
MLS# 406877Listed by: SUSAN JACKSON REAL ESTATE - New
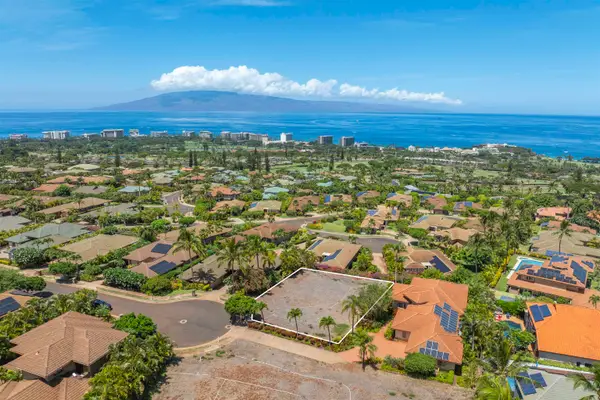 $875,000Active0.29 Acres
$875,000Active0.29 Acres166 Welau Way #Summit Lot A6, Lahaina, HI 96761
MLS# 406872Listed by: COLDWELL BANKER ISLAND PROP-KP
