487 Haniu St #3A, Lahaina, HI 96761
Local realty services provided by:
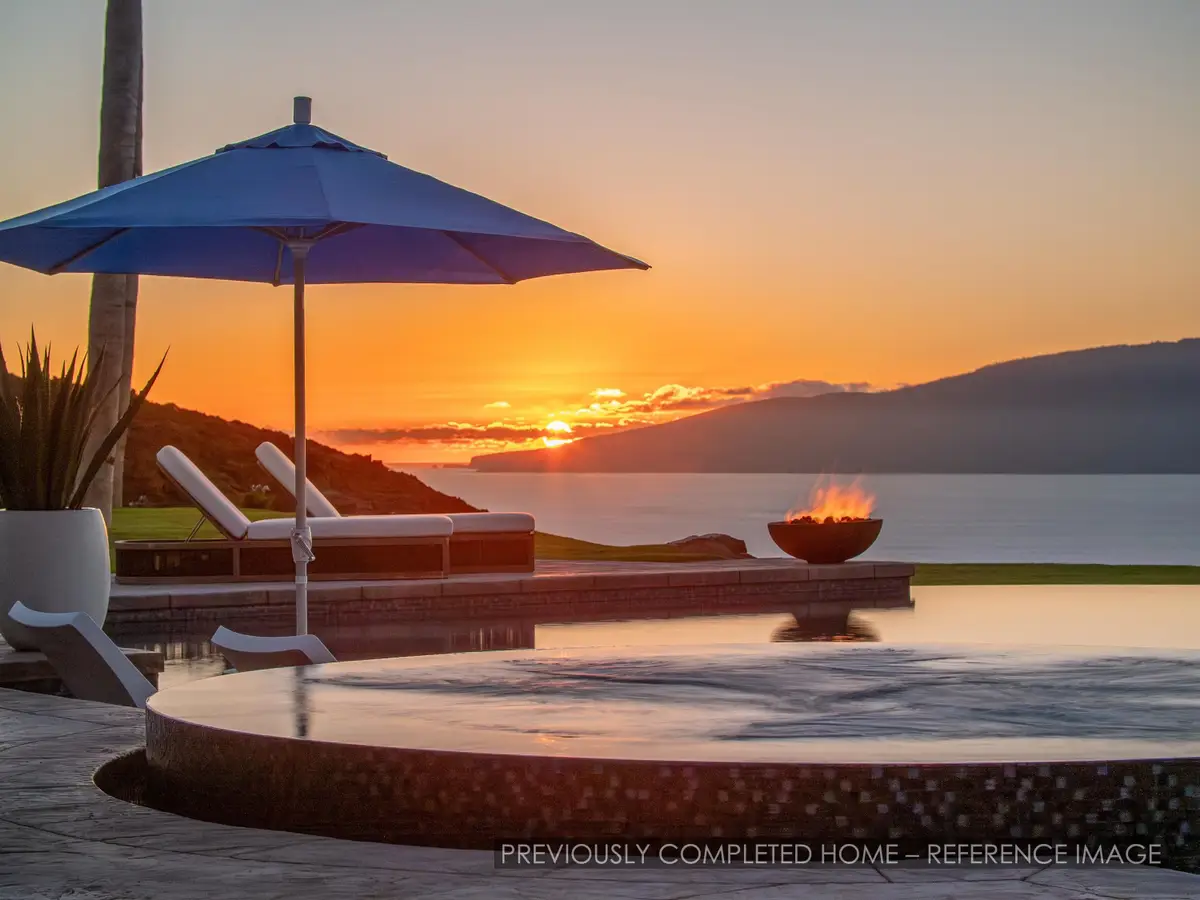
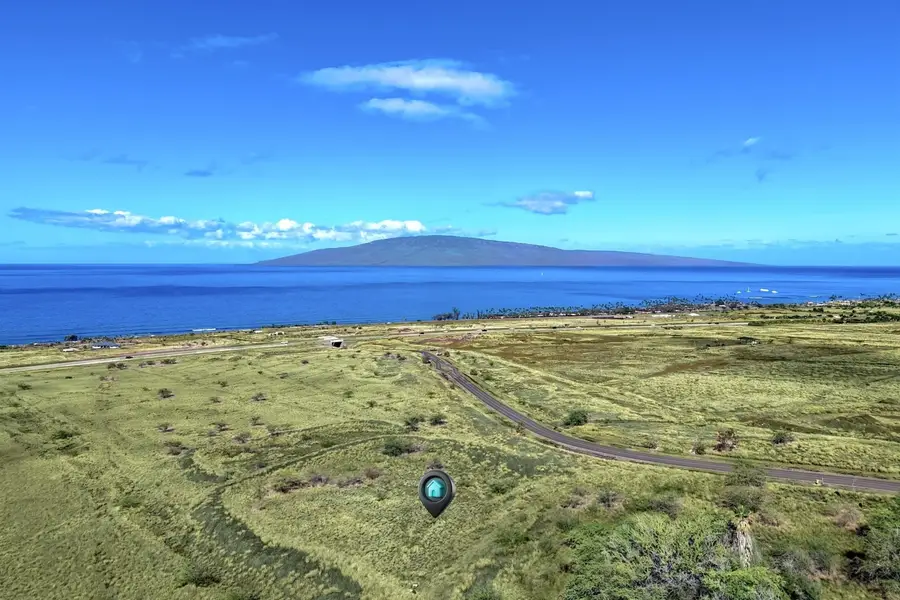
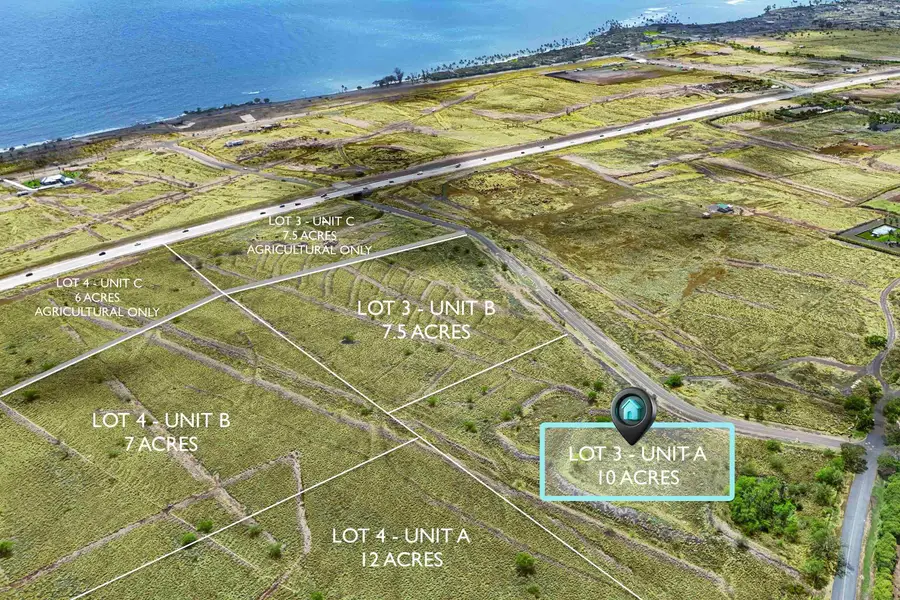
487 Haniu St #3A,Lahaina, HI 96761
$11,470,000
- 4 Beds
- 5 Baths
- 5,854 sq. ft.
- Single family
- Active
Listed by:diana rodbourn rs-81738Cell: 808-868-8759
Office:compass
MLS#:406109
Source:HI_RAM
Price summary
- Price:$11,470,000
- Price per sq. ft.:$1,959.34
About this home
Located in the highly sought-after neighborhood of Launiupoko, this 10-acre estate blends modern luxury with the tranquility of Maui’s natural beauty. Encompassing over 8,300 sq ft under roof, this expansive single-level residence will feature 4 ensuite bedrooms, a theater/media room, private study, and gym. The open-concept great room showcases soaring ceilings and corner-pocketing glass doors that frame unobstructed ocean and outer-island views—perfectly positioned for year-round sunsets and seasonal whale watching. The chef’s kitchen is anchored by a spacious island and complemented by a full butler’s pantry and wet bar for effortless entertaining. The layout includes a guest suite with its own outdoor entrance and interior access door, creating privacy and separation for visiting friends or extended family. Outdoor living takes center stage with more than 1,000 sq ft of covered lanais, a resort-style pool with Baja shelves, a spa, multiple outdoor showers, and a separate pool bath. The front of the home enjoys views of the West Maui Mountains, and the gated entry leads to thoughtfully planned landscaping with fruit trees and vibrant tropical plants. Located just down the hill is Launiupoko Beach Park, a favorite for surfing, paddling, family picnics, and watching the sunset from the shoreline. This home offers an ideal blend of privacy, elevation, and convenience to one of West Maui’s most beloved coastlines. Construction is just beginning on this residence—one of eight new home offerings—with estimated completion by the end of 2026. A stunning, professionally curated finish package—featuring a modern metal roof, smooth stucco exterior, and thoughtfully selected interior finishes—has been designed specifically for this home, with the option for buyers to personalize selections to suit their own style. This property is Unit A of a 3-unit CPR. Photos shown are of recently completed homes by the builder for reference.
Contact an agent
Home facts
- Year built:2026
- Listing Id #:406109
- Added:76 day(s) ago
- Updated:July 12, 2025 at 11:45 AM
Rooms and interior
- Bedrooms:4
- Total bathrooms:5
- Living area:5,854 sq. ft.
Heating and cooling
- Cooling:Ceiling Fan(s), Central Air
Structure and exterior
- Roof:Aluminum/Steel
- Year built:2026
- Building area:5,854 sq. ft.
- Lot area:25.25 Acres
Utilities
- Water:Private
- Sewer:Septic Tank
Finances and disclosures
- Price:$11,470,000
- Price per sq. ft.:$1,959.34
New listings near 487 Haniu St #3A
- New
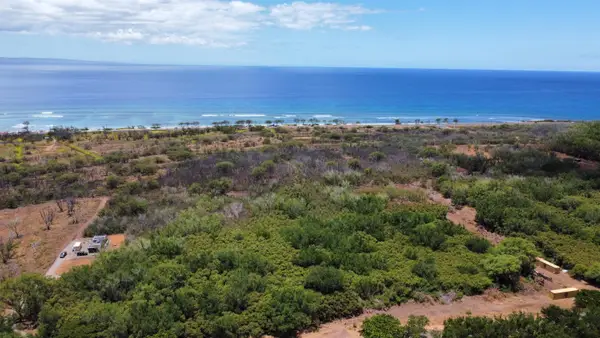 $595,000Active2.5 Acres
$595,000Active2.5 AcresPaekii Pl #Lot 37, Unit A, Lahaina, HI 96761
MLS# 406832Listed by: WEST MAUI LAND COMPANY INC - New
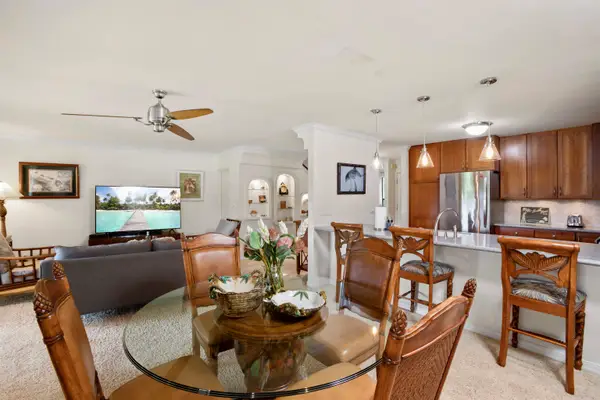 $1,295,000Active3 beds 3 baths1,545 sq. ft.
$1,295,000Active3 beds 3 baths1,545 sq. ft.150 Puukolii Rd #41, Lahaina, HI 96761
MLS# 406829Listed by: COLDWELL BANKER ISLAND PROP-KP - New
 $1,350,000Active3 beds 2 baths1,418 sq. ft.
$1,350,000Active3 beds 2 baths1,418 sq. ft.5177 Hanawai St #F, Lahaina, HI 96761
MLS# 406821Listed by: REAL BROKER LLC - New
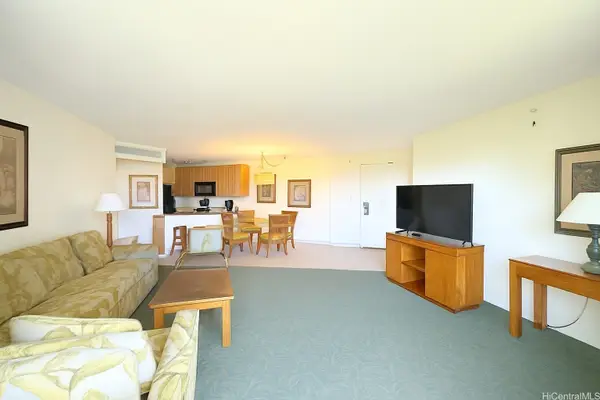 $715,000Active1 beds 1 baths806 sq. ft.
$715,000Active1 beds 1 baths806 sq. ft.3445 Lower Honoapiilani Roads #212, Lahaina, HI 96761
MLS# 202517960Listed by: STARTS INTERNATIONAL HI, INC. - New
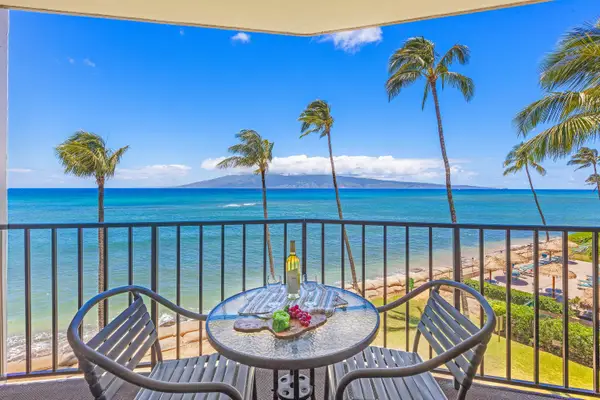 $495,000Active-- beds 1 baths480 sq. ft.
$495,000Active-- beds 1 baths480 sq. ft.4327 Lower Honoapiilani Rd #406B, Lahaina, HI 96761
MLS# 406815Listed by: MAUI LUXURY REALTY LLC - New
 $699,000Active0.2 Acres
$699,000Active0.2 Acres861 Kalena St #Unit A, Lahaina, HI 96761
MLS# 406816Listed by: COMPASS - New
 $580,000Active2 beds 1 baths646 sq. ft.
$580,000Active2 beds 1 baths646 sq. ft.4955 Hanawai St #6-201, Lahaina, HI 96761
MLS# 406808Listed by: ISLAND SOTHEBY'S INTERNATIONAL REALTY(L) - New
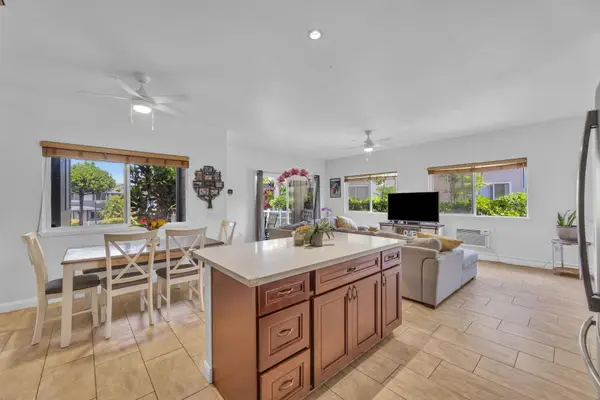 $784,500Active3 beds 2 baths1,098 sq. ft.
$784,500Active3 beds 2 baths1,098 sq. ft.28 Polohina Ln #17-1, Lahaina, HI 96761
MLS# 406807Listed by: COLDWELL BANKER ISLAND PROP-KP - New
 $995,000Active2 beds 2 baths1,152 sq. ft.
$995,000Active2 beds 2 baths1,152 sq. ft.150 Puukolii Rd #10, Lahaina, HI 96761
MLS# 406806Listed by: MAUI PARADISE PROPERTIES LLC - New
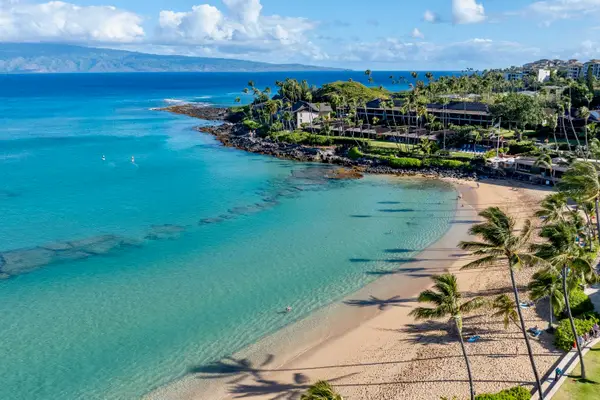 $425,000Active-- beds 1 baths408 sq. ft.
$425,000Active-- beds 1 baths408 sq. ft.46 Hui Dr #206- Keola, Lahaina, HI 96761
MLS# 406804Listed by: HAWAII LIFE (KAP)
