54 Piina Pl #35, Lahaina, HI 96761
Local realty services provided by:

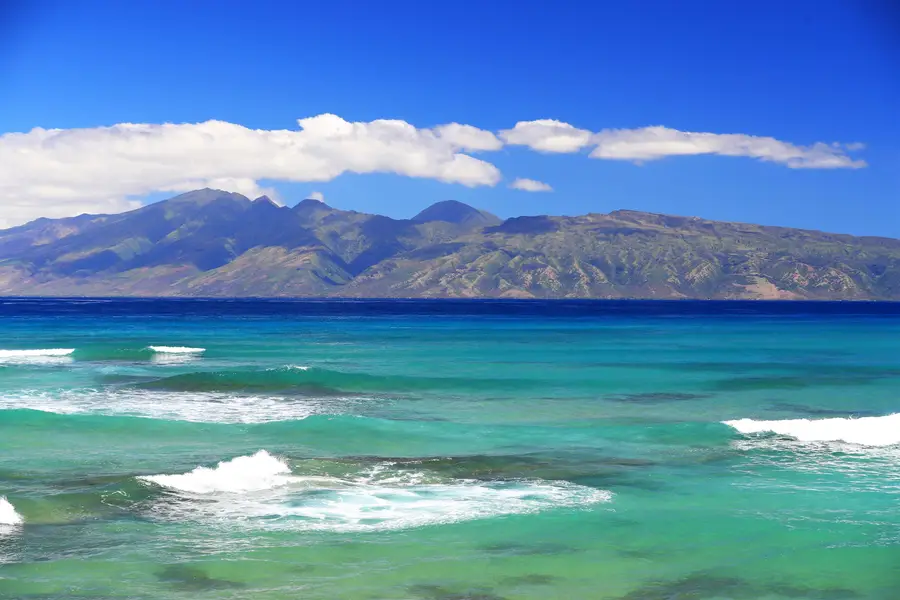
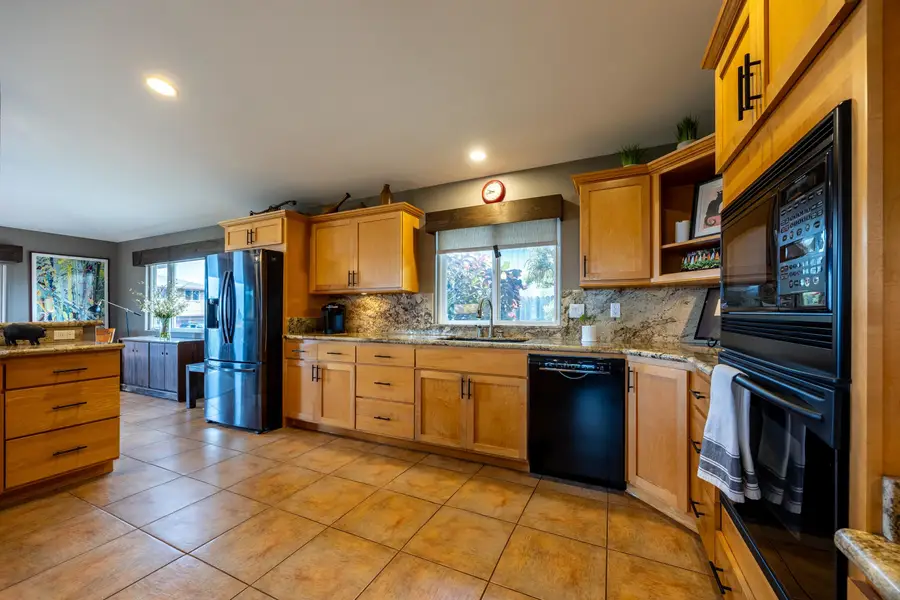
54 Piina Pl #35,Lahaina, HI 96761
$1,798,000
- 3 Beds
- 2 Baths
- 1,846 sq. ft.
- Single family
- Active
Listed by:raymond s chin rb-20642Cell: 808-344-2677
Office:coldwell banker island prop-kp
MLS#:405383
Source:HI_RAM
Price summary
- Price:$1,798,000
- Price per sq. ft.:$974
- Monthly HOA dues:$89
About this home
Located directly above the coastline Kahana beachfront park known as Pohaku Park (aka “S” Turns), the single-level residential home at 54 Pi’Ina Place provides dramatic ocean, island & white-water wave views. This 3-bedrooms & 2-bathrooms is spread across 1,846 living sq. ft. with an intimate & serene Zen-garden / lanai. YOUR endless sunset views await YOU from this home. Built in 2003 and meticulously maintained (and enjoyed), this home offers many upgrades: 2015 central AC, 2016 photovoltaic panels (owned not leased!), 2023 Faux wood floors, 2019 solar blinds throughout home, 2024 shutters, 2014 fenced in back & side yard, 2010 retaining rock wall & flower beds, 2019 painted exterior & 2014 new landscaping & grass New appliances include 2020 washer & dryer, 2018 cook top, 2021 refrigerator and 2024 solar hotwater heater Sold UNFURNISHED. Located direct above “S” Turns in heart of Kahana, Kapua Village community consists of 45 residential homes. The community is centrally located in the heart of Kahana. Miso Phat, Dollies Pub & Café, Kahana Gateway, West Maui Airport, Maui Preparatory Academy, the temporary Kamehameha III Elementary School campus…it is all there! A quick walk down to the coastline, one can enjoy “S” Turns beach. This beach is extremely popular for surfers during the winter months due to the north swells! YOUR Time Is Now.
Contact an agent
Home facts
- Year built:2003
- Listing Id #:405383
- Added:143 day(s) ago
- Updated:July 01, 2025 at 12:27 PM
Rooms and interior
- Bedrooms:3
- Total bathrooms:2
- Living area:1,846 sq. ft.
Heating and cooling
- Cooling:Ceiling Fan(s), Central Air
Structure and exterior
- Roof:Asphalt/Comp Shingle
- Year built:2003
- Building area:1,846 sq. ft.
- Lot area:0.15 Acres
Utilities
- Water:PUBLIC
- Sewer:Public Sewer
Finances and disclosures
- Price:$1,798,000
- Price per sq. ft.:$974
- Tax amount:$1,091
New listings near 54 Piina Pl #35
- New
 $995,000Active1 beds 1 baths901 sq. ft.
$995,000Active1 beds 1 baths901 sq. ft.50 Puu Anoano St #3905, Lahaina, HI 96761
MLS# 406864Listed by: LOWSON & ASSOCIATES - New
 $1,185,000Active2 beds 2 baths1,078 sq. ft.
$1,185,000Active2 beds 2 baths1,078 sq. ft.3445 Lower Honoapiilani Rd #255, Lahaina, HI 96761
MLS# 406863Listed by: KELLER WILLIAMS REALTY MAUI-L - New
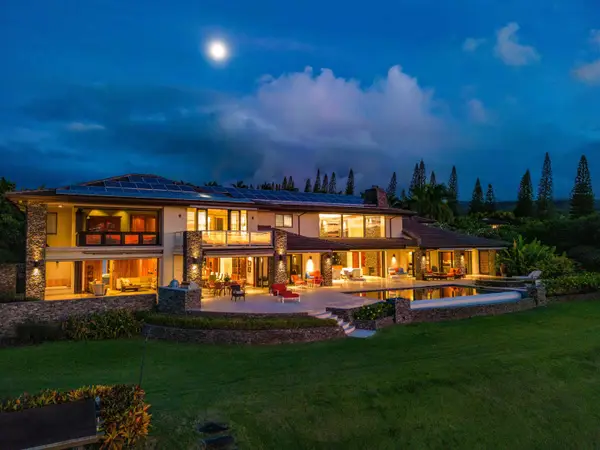 $15,600,000Active6 beds 8 baths8,252 sq. ft.
$15,600,000Active6 beds 8 baths8,252 sq. ft.203 Plantation Club Dr, Lahaina, HI 96761
MLS# 406857Listed by: HAWAII LIFE (W) - New
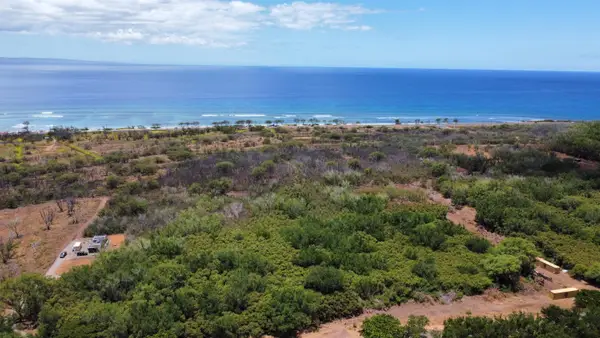 $595,000Active2.5 Acres
$595,000Active2.5 AcresPaekii Pl #Lot 37, Unit A, Lahaina, HI 96761
MLS# 406832Listed by: WEST MAUI LAND COMPANY INC - New
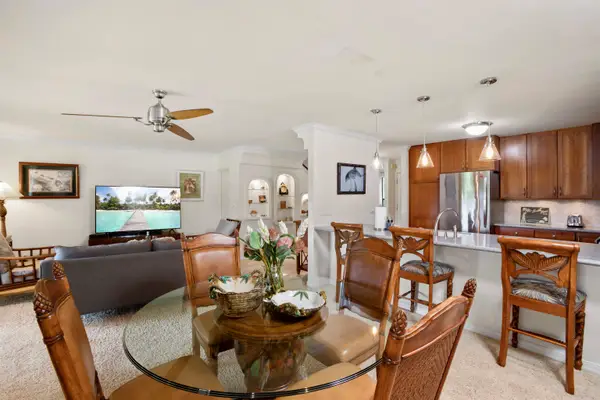 $1,295,000Active3 beds 3 baths1,545 sq. ft.
$1,295,000Active3 beds 3 baths1,545 sq. ft.150 Puukolii Rd #41, Lahaina, HI 96761
MLS# 406829Listed by: COLDWELL BANKER ISLAND PROP-KP - New
 $1,350,000Active3 beds 2 baths1,418 sq. ft.
$1,350,000Active3 beds 2 baths1,418 sq. ft.5177 Hanawai St #F, Lahaina, HI 96761
MLS# 406821Listed by: REAL BROKER LLC - New
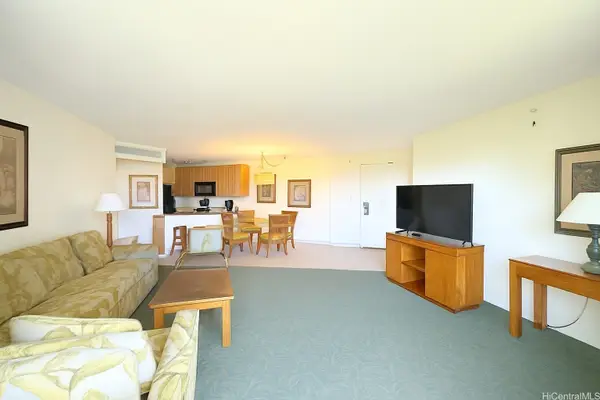 $715,000Active1 beds 1 baths806 sq. ft.
$715,000Active1 beds 1 baths806 sq. ft.3445 Lower Honoapiilani Roads #212, Lahaina, HI 96761
MLS# 202517960Listed by: STARTS INTERNATIONAL HI, INC. - New
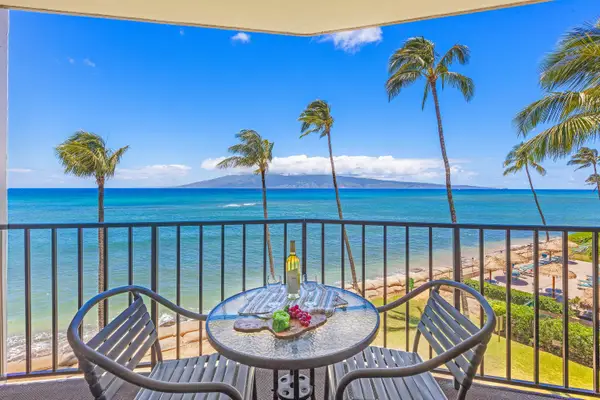 $495,000Active-- beds 1 baths480 sq. ft.
$495,000Active-- beds 1 baths480 sq. ft.4327 Lower Honoapiilani Rd #406B, Lahaina, HI 96761
MLS# 406815Listed by: MAUI LUXURY REALTY LLC - New
 $580,000Active2 beds 1 baths646 sq. ft.
$580,000Active2 beds 1 baths646 sq. ft.4955 Hanawai St #6-201, Lahaina, HI 96761
MLS# 406808Listed by: ISLAND SOTHEBY'S INTERNATIONAL REALTY(L) - New
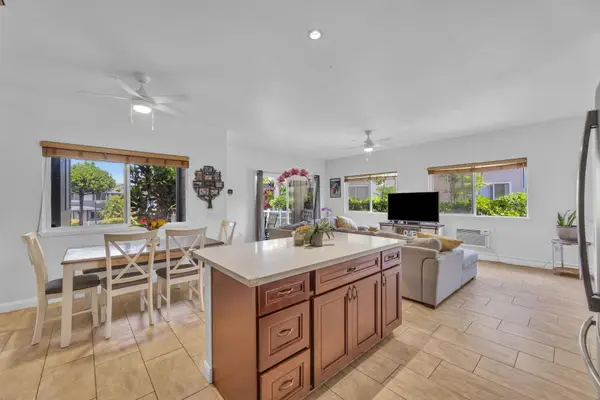 $784,500Active3 beds 2 baths1,098 sq. ft.
$784,500Active3 beds 2 baths1,098 sq. ft.28 Polohina Ln #17-1, Lahaina, HI 96761
MLS# 406807Listed by: COLDWELL BANKER ISLAND PROP-KP
