601 Hoe Kawele Ln #Unit 98, Lahaina, HI 96761
Local realty services provided by:
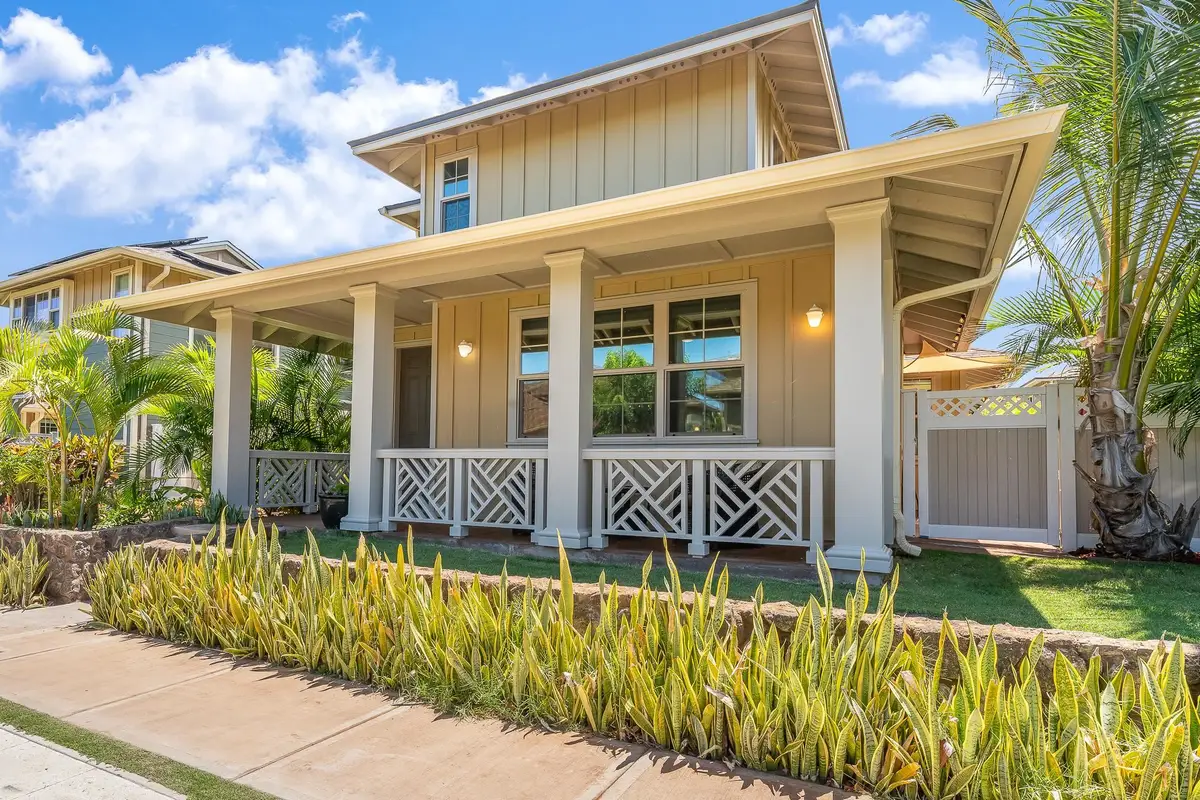
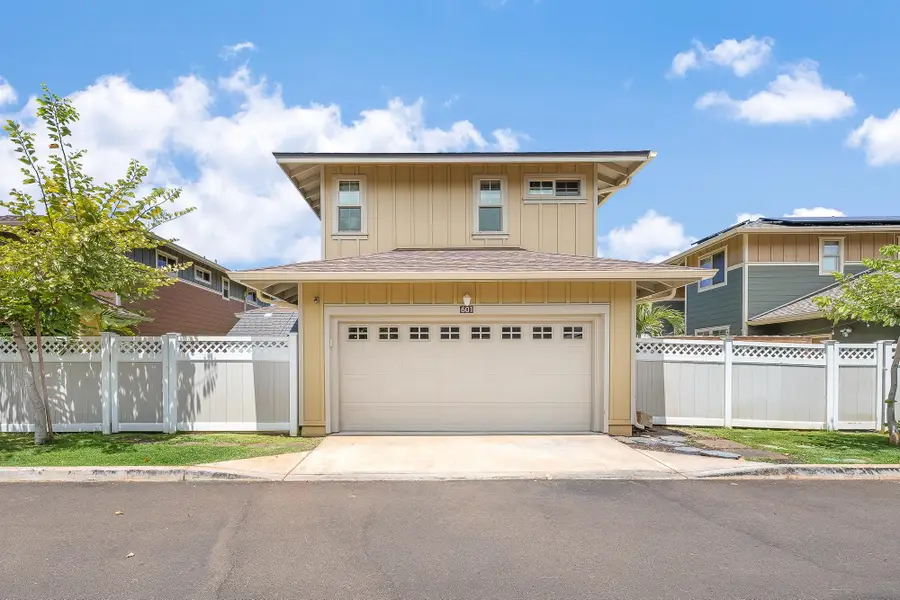

601 Hoe Kawele Ln #Unit 98,Lahaina, HI 96761
$2,195,000
- 4 Beds
- 3 Baths
- 2,436 sq. ft.
- Single family
- Active
Listed by:robyn r curletti rb-22951Cell: 808-757-8053
Office:compass
MLS#:406489
Source:HI_RAM
Price summary
- Price:$2,195,000
- Price per sq. ft.:$901.07
- Monthly HOA dues:$455
About this home
(Also listed in Condo Classification MLS #406491) 601 Hoe Kawele is located in the Kahoma Village subdivision. This is Stanford Carr’s largest Premier Carriage Way Home. The home features an expansive & open floor plan with 2,436 livable sq ft. The first floor has a large chefs kitchen, in-island dining, up-graded stainless steel appliances, expansive dry-bar cabinets with dual zoned wine & beverage cooler finished with granite counter tops. Family den, dining room, large family room with entry, kitchen and the first floor bedroom which is currently used as an office & full bath, pantry storage room all finished in a custom elegant “Chevron Patterned Tile Flooring”. The second level offers the Master suite with dual vanity sinks, soaking tub, separate walk in shower, large walk in closet, laundry room, linen closet, two additional bedrooms and full bathroom. This home offers many upgrades including lighting in the bar, den, living room and master suite. Enjoy an a private yard with relaxing jetted spa tub featuring bluetooth speakers, lights and waterfall feature, BBQ area, entertaining area and added concrete areas with 3-zone sprinkler system. This is a residential CPR Home #98 in Kahoma Village.
Contact an agent
Home facts
- Year built:2019
- Listing Id #:406489
- Added:36 day(s) ago
- Updated:July 12, 2025 at 12:37 AM
Rooms and interior
- Bedrooms:4
- Total bathrooms:3
- Living area:2,436 sq. ft.
Heating and cooling
- Cooling:Ceiling Fan(s)
Structure and exterior
- Year built:2019
- Building area:2,436 sq. ft.
- Lot area:0.09 Acres
Utilities
- Water:PUBLIC
- Sewer:Public Sewer
Finances and disclosures
- Price:$2,195,000
- Price per sq. ft.:$901.07
New listings near 601 Hoe Kawele Ln #Unit 98
- New
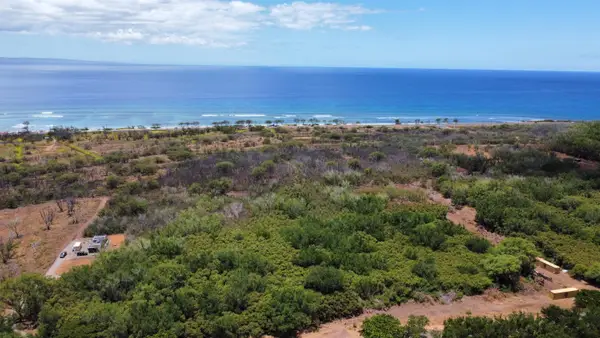 $595,000Active2.5 Acres
$595,000Active2.5 AcresPaekii Pl #Lot 37, Unit A, Lahaina, HI 96761
MLS# 406832Listed by: WEST MAUI LAND COMPANY INC - New
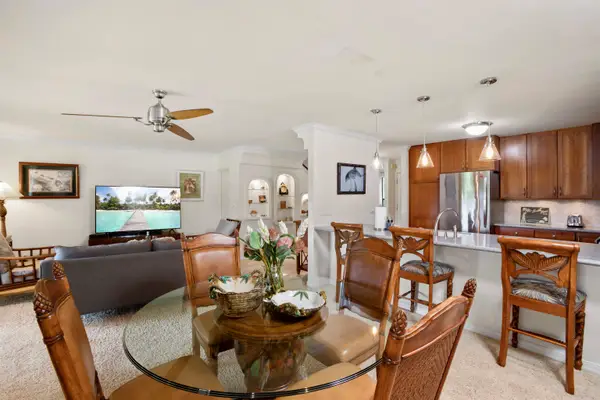 $1,295,000Active3 beds 3 baths1,545 sq. ft.
$1,295,000Active3 beds 3 baths1,545 sq. ft.150 Puukolii Rd #41, Lahaina, HI 96761
MLS# 406829Listed by: COLDWELL BANKER ISLAND PROP-KP - New
 $1,350,000Active3 beds 2 baths1,418 sq. ft.
$1,350,000Active3 beds 2 baths1,418 sq. ft.5177 Hanawai St #F, Lahaina, HI 96761
MLS# 406821Listed by: REAL BROKER LLC - New
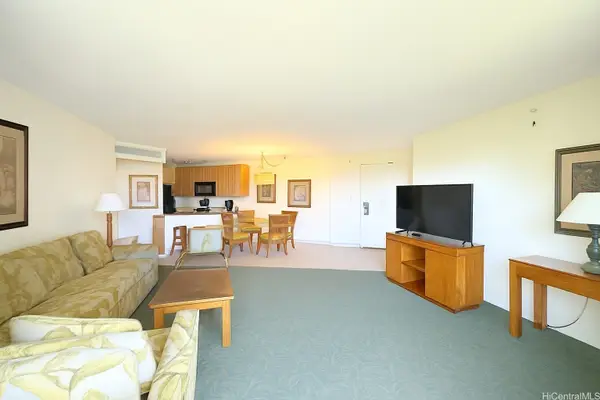 $715,000Active1 beds 1 baths806 sq. ft.
$715,000Active1 beds 1 baths806 sq. ft.3445 Lower Honoapiilani Roads #212, Lahaina, HI 96761
MLS# 202517960Listed by: STARTS INTERNATIONAL HI, INC. - New
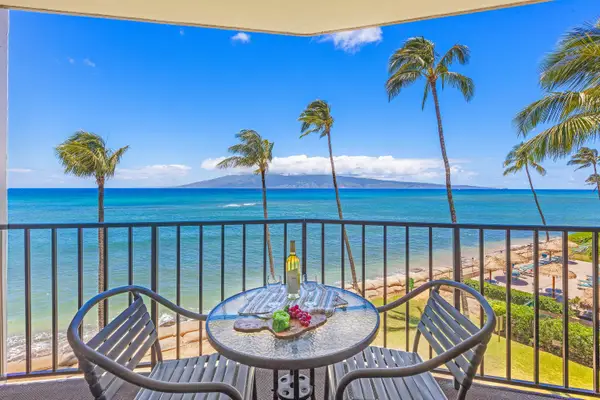 $495,000Active-- beds 1 baths480 sq. ft.
$495,000Active-- beds 1 baths480 sq. ft.4327 Lower Honoapiilani Rd #406B, Lahaina, HI 96761
MLS# 406815Listed by: MAUI LUXURY REALTY LLC - New
 $699,000Active0.2 Acres
$699,000Active0.2 Acres861 Kalena St #Unit A, Lahaina, HI 96761
MLS# 406816Listed by: COMPASS - New
 $580,000Active2 beds 1 baths646 sq. ft.
$580,000Active2 beds 1 baths646 sq. ft.4955 Hanawai St #6-201, Lahaina, HI 96761
MLS# 406808Listed by: ISLAND SOTHEBY'S INTERNATIONAL REALTY(L) - New
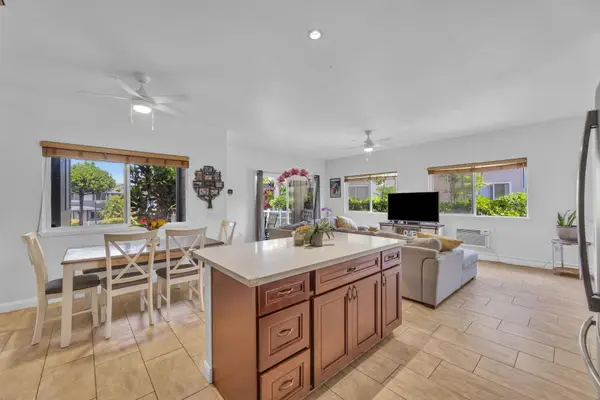 $784,500Active3 beds 2 baths1,098 sq. ft.
$784,500Active3 beds 2 baths1,098 sq. ft.28 Polohina Ln #17-1, Lahaina, HI 96761
MLS# 406807Listed by: COLDWELL BANKER ISLAND PROP-KP - New
 $995,000Active2 beds 2 baths1,152 sq. ft.
$995,000Active2 beds 2 baths1,152 sq. ft.150 Puukolii Rd #10, Lahaina, HI 96761
MLS# 406806Listed by: MAUI PARADISE PROPERTIES LLC - New
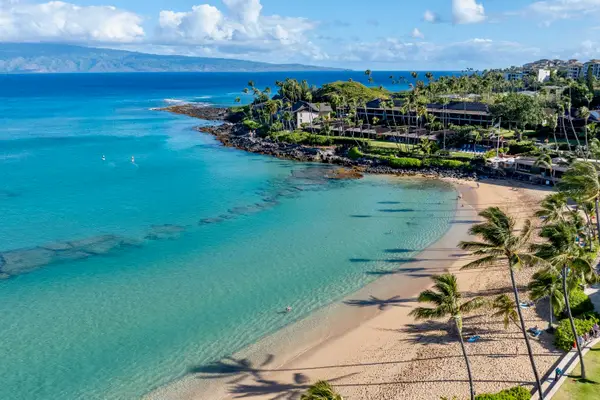 $425,000Active-- beds 1 baths408 sq. ft.
$425,000Active-- beds 1 baths408 sq. ft.46 Hui Dr #206- Keola, Lahaina, HI 96761
MLS# 406804Listed by: HAWAII LIFE (KAP)
