68-1025 Kaniku Dr #301, Kamuela, HI 96743
Local realty services provided by:Better Homes and Gardens Real Estate Island Lifestyle
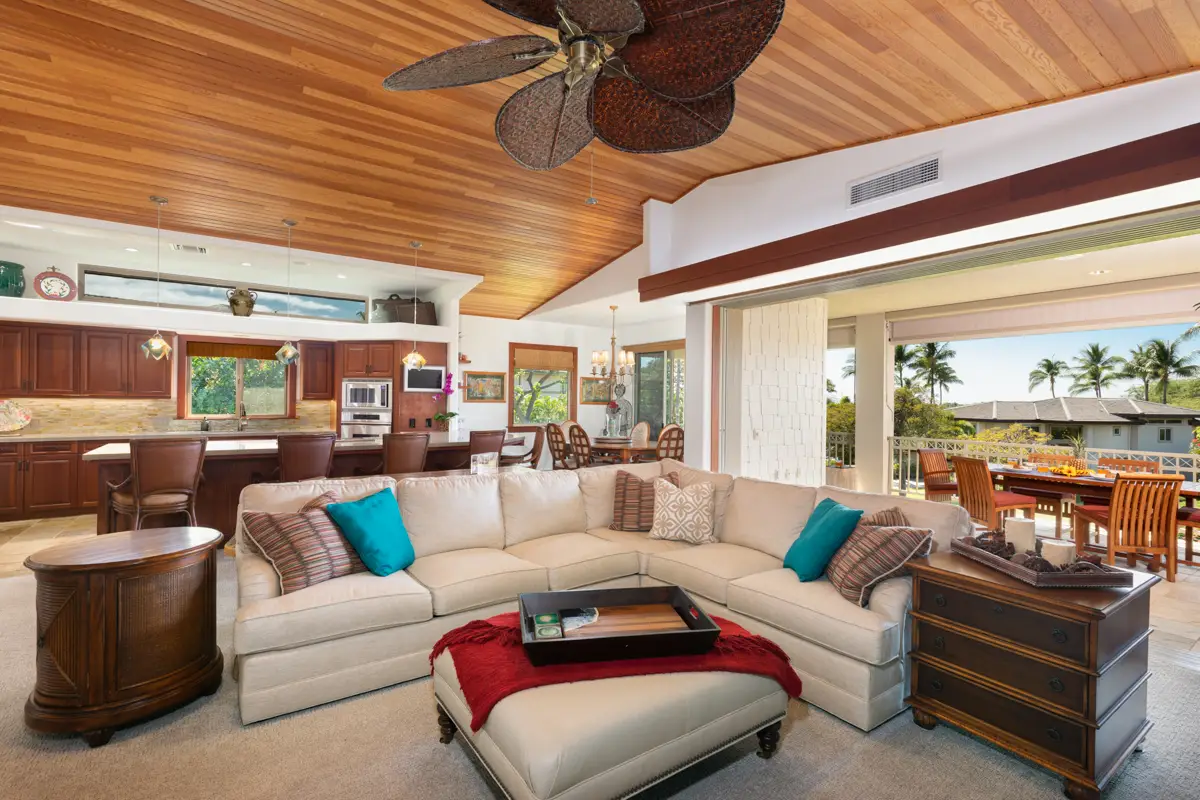

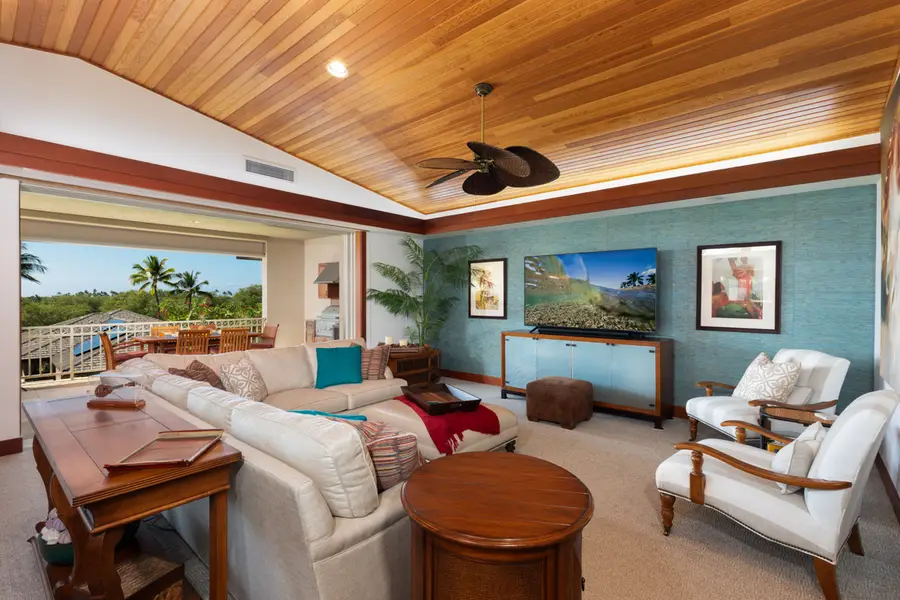
68-1025 Kaniku Dr #301,Kamuela, HI 96743
$2,270,000
- 3 Beds
- 4 Baths
- 2,752 sq. ft.
- Single family
- Active
Listed by:rick oliver8089607330
Office:coldwell banker island properties - kamuela
MLS#:715769
Source:HI_HIS
Price summary
- Price:$2,270,000
- Price per sq. ft.:$824.85
- Monthly HOA dues:$2,069
About this home
The spacious Maile Plan at The Villages at Mauna Lani offers stunning golf course views, a 30-panel PV Solar system, and dual master suites. Enjoy the upstairs lanais, which are equipped with an outdoor kitchen featuring a prep sink, wine cooler, BBQ grill, and a large dining area. This home features quality Maryl construction with solid mahogany doors, bronze-finished hardware, cherry cabinets, and newer solid surface countertops in the kitchen and baths.<br><br>The kitchen includes a Sub-Zero refrigerator, a Dacor oven and microwave, and a new (2023) Gaggenau induction cooktop. Additional highlights are wood ceilings in the great room, a built-in speaker system, and a new (2023) carpet throughout. The upstairs master suite features a renovated double-size walk-in shower, art glass sinks, and Grohe faucets.<br><br>Both master suites have spacious walk-in showers, a separate soaking tub (downstairs), double vanities, and a built-in dresser in the upstairs suite. The guest suite offers two queen-sized beds and an ensuite bath. The property includes a laundry room with a Kohler sink, ample cabinet storage, and a double-car garage.<br><br>Mauna Lani owners and guests enjoy exclusive access to the gated Beach Club at Makaiwa Bay, which features beautiful walking paths around the ancient fish ponds and dining at the Na'pua Restaurant. Check out the Virtual tour link for more details.
Contact an agent
Home facts
- Year built:2003
- Listing Id #:715769
- Added:274 day(s) ago
- Updated:August 15, 2025 at 11:27 AM
Rooms and interior
- Bedrooms:3
- Total bathrooms:4
- Full bathrooms:3
- Living area:2,752 sq. ft.
Heating and cooling
- Cooling:Central Air
- Heating:Solar
Structure and exterior
- Year built:2003
- Building area:2,752 sq. ft.
Utilities
- Sewer:Septic Tank
Finances and disclosures
- Price:$2,270,000
- Price per sq. ft.:$824.85
- Tax amount:$9,845 (2024)
New listings near 68-1025 Kaniku Dr #301
- New
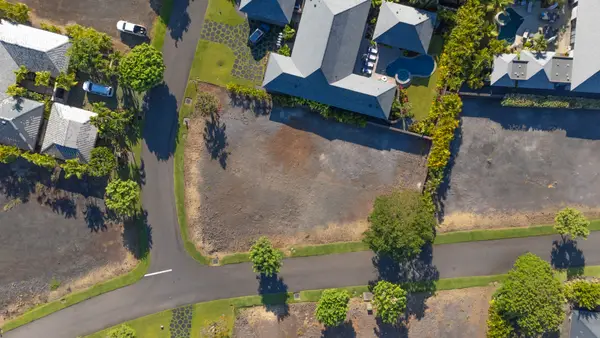 $699,000Active0.31 Acres
$699,000Active0.31 Acres68-1019 Hoe Uli Way, Kamuela, HI 96743
MLS# 723379Listed by: COMPASS - New
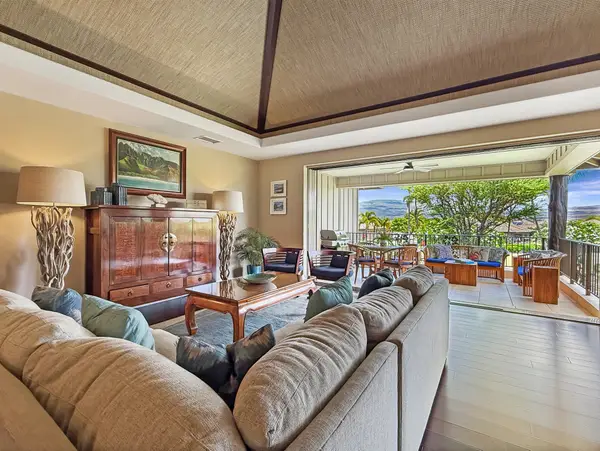 $2,550,000Active4 beds 4 baths2,489 sq. ft.
$2,550,000Active4 beds 4 baths2,489 sq. ft.68-1122 Kaniku Dr #226, Kamuela, HI 96743
MLS# 722802Listed by: REAL BROKER LLC 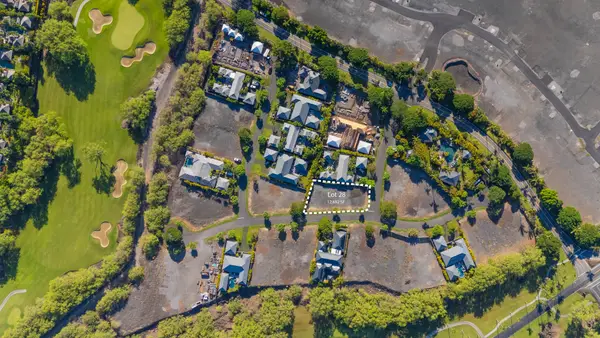 $675,000Active0.3 Acres
$675,000Active0.3 Acres68-1016 Nohea Makai St, Kamuela, HI 96743
MLS# 722840Listed by: COMPASS- New
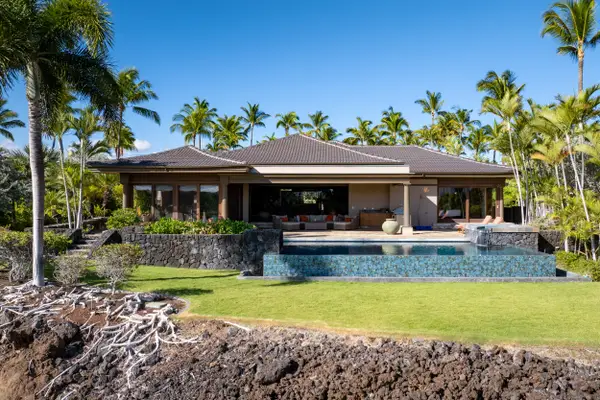 $4,150,000Active3 beds 3 baths2,957 sq. ft.
$4,150,000Active3 beds 3 baths2,957 sq. ft.68-131 E Pukaua Pl, Kamuela, HI 96743
MLS# 722874Listed by: COLDWELL BANKER ISLAND PROPERTIES - KONA 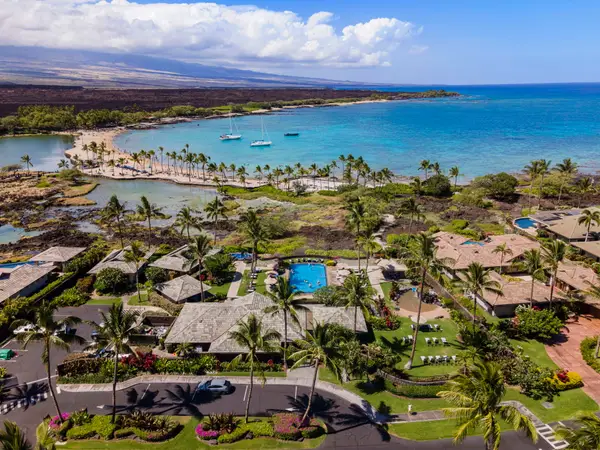 $1,595,000Active2 beds 2 baths1,270 sq. ft.
$1,595,000Active2 beds 2 baths1,270 sq. ft.69-1000 Kolea Kai Circle #16J, Waikoloa, HI 96738
MLS# 722505Listed by: HAWAII LUXURY LISTINGS $2,995,000Active3 beds 4 baths2,174 sq. ft.
$2,995,000Active3 beds 4 baths2,174 sq. ft.68-1025 N Kaniku Dr #423, Kamuela, HI 96743
MLS# 721027Listed by: COMPASS $1,795,000Active3 beds 3 baths1,724 sq. ft.
$1,795,000Active3 beds 3 baths1,724 sq. ft.68-1122 Na Ala Hele Rd #F5, Kamuela, HI 96743
MLS# 723085Listed by: HAWAII LIFE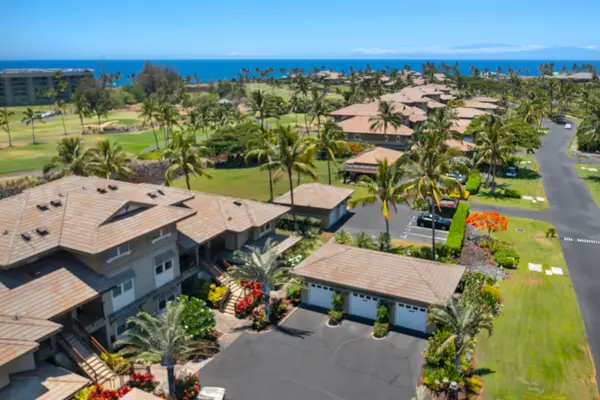 $1,895,000Active3 beds 3 baths1,677 sq. ft.
$1,895,000Active3 beds 3 baths1,677 sq. ft.69-1033 Nawahine Pl #4G, Waikoloa, HI 96738
MLS# 722814Listed by: MEGACAPITAL HAWAII CORP $10,950,000Active2 beds 2 baths1,331 sq. ft.
$10,950,000Active2 beds 2 baths1,331 sq. ft.68-1118 North Kaniku Dr #1201, Kamuela, HI 96743
MLS# 722556Listed by: REFOCUS REALTY LLC $1,350,000Active3 beds 3 baths1,613 sq. ft.
$1,350,000Active3 beds 3 baths1,613 sq. ft.69-200 Pohakulana Pl #C4, Waikoloa, HI 96738
MLS# 722747Listed by: COLDWELL BANKER ISLAND PROPERTIES - KONA

