176 Akialoa Pl #51, Wailuku, HI 96793
Local realty services provided by:
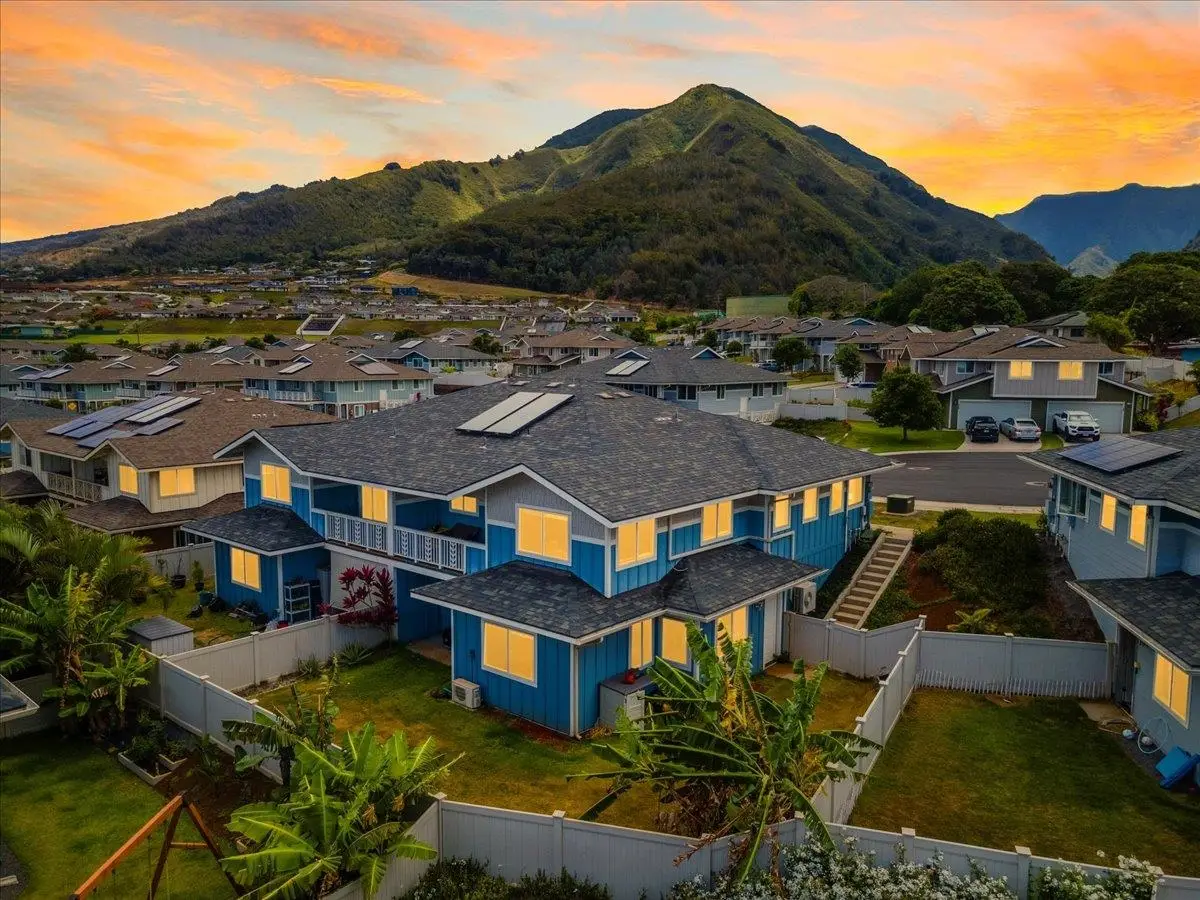
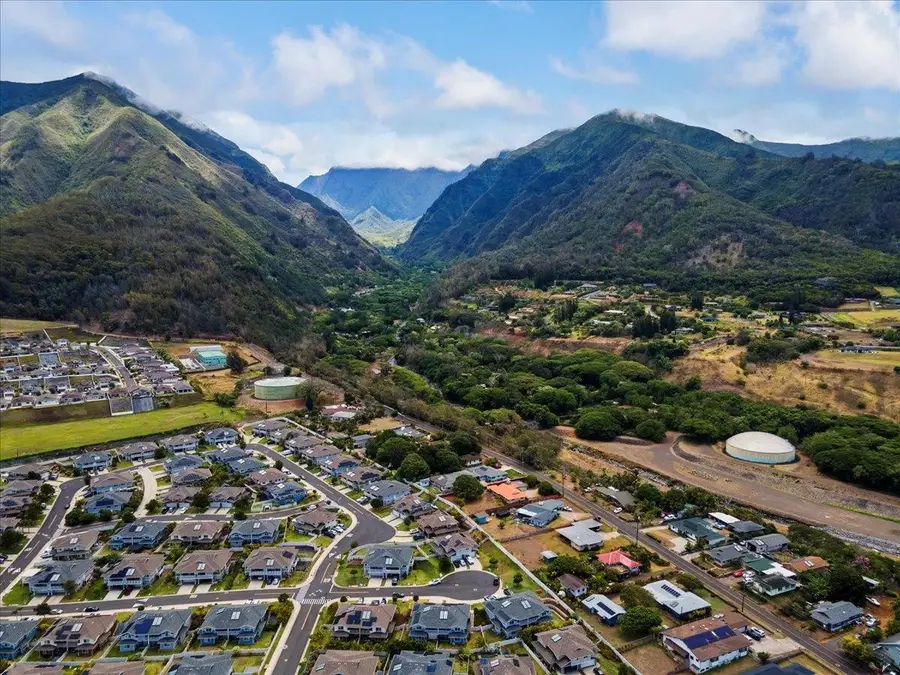
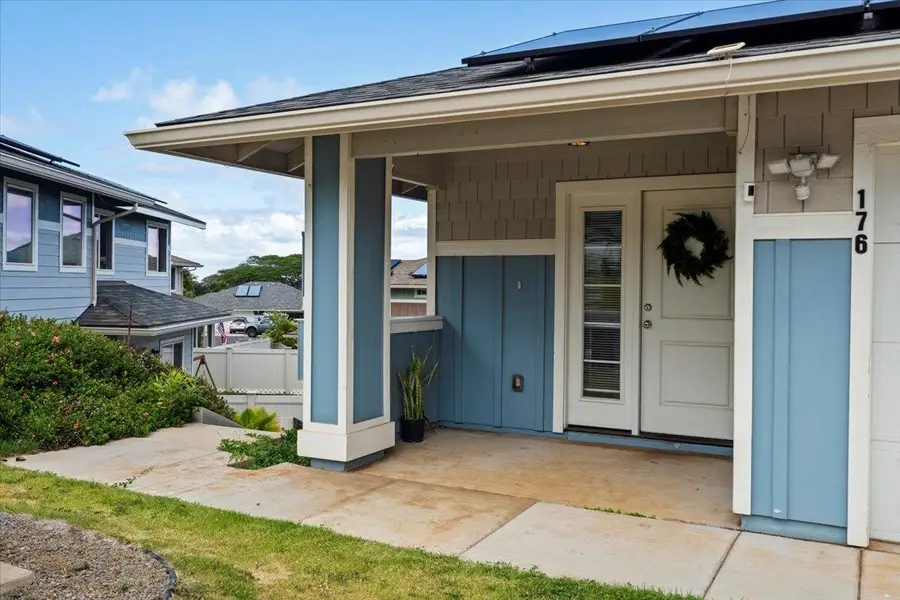
176 Akialoa Pl #51,Wailuku, HI 96793
$999,000
- 3 Beds
- 3 Baths
- 1,465 sq. ft.
- Condominium
- Active
Listed by:jo-ann m aki rs-30734
Office:emerald club realty inc
MLS#:406814
Source:HI_RAM
Price summary
- Price:$999,000
- Price per sq. ft.:$681.91
- Monthly HOA dues:$88
About this home
Discover this beautiful home in Kamani at Kehalani, located at the base of the majestic West Maui mountains in Wailuku and within a charming private cul de sac. This modern Laule'a Floor Plan offers 1,465 sq. ft. of interior living space, featuring a 2-car garage and a fenced side and rear yard. The main entry level includes a kitchen that opens to the dining area and great room, while the master bedroom with an ensuite bath, along with two additional bedrooms and a full bathroom, are privately located downstairs. Enjoy numerous amenities, including a Solar Water Heater, low-maintenance landscaping with a timed sprinkler system, GE appliances, a Builder’s Limited Warranty, Roof Warranty, and features a 14-panel PV system with an owned Tesla battery for low electric bills (approximately $32/month), and includes two split AC units for year-round comfort. Prime location, just minutes from Puu Kukui Elementary, sprawling parks, and excellent shopping. Easy to view with overnight notice!
Contact an agent
Home facts
- Year built:2018
- Listing Id #:406814
- Added:2 day(s) ago
- Updated:August 12, 2025 at 08:38 PM
Rooms and interior
- Bedrooms:3
- Total bathrooms:3
- Living area:1,465 sq. ft.
Heating and cooling
- Cooling:Ceiling Fan(s)
Structure and exterior
- Roof:Asphalt/Comp Shingle
- Year built:2018
- Building area:1,465 sq. ft.
- Lot area:16.76 Acres
Utilities
- Water:PUBLIC
- Sewer:Public Sewer, Sewer Fee
Finances and disclosures
- Price:$999,000
- Price per sq. ft.:$681.91
New listings near 176 Akialoa Pl #51
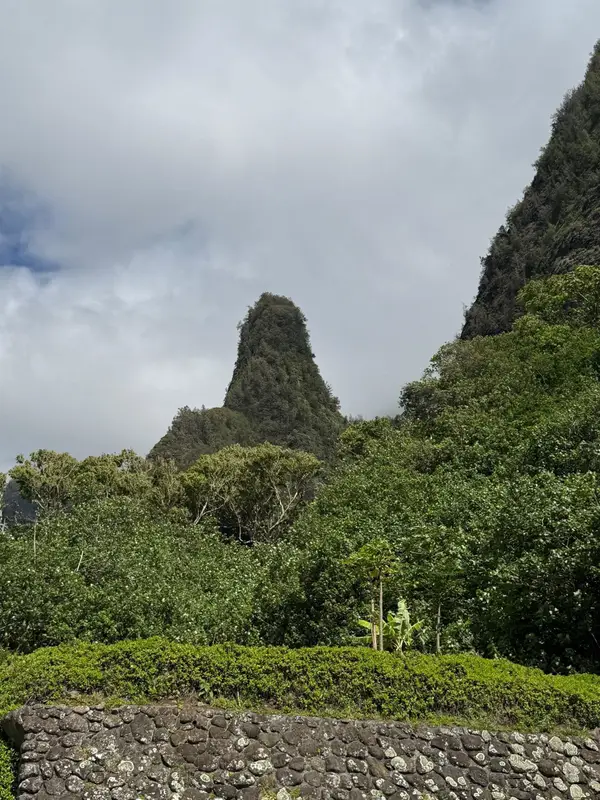 $1,500,000Active2.82 Acres
$1,500,000Active2.82 Acres0 Iao Valley Rd, Wailuku, HI 96793
MLS# 405769Listed by: MAUI PARADISE PROPERTIES LLC- New
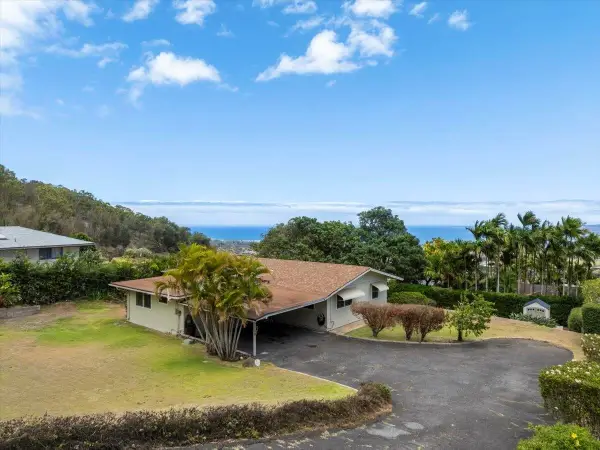 $1,265,000Active3 beds 2 baths1,211 sq. ft.
$1,265,000Active3 beds 2 baths1,211 sq. ft.265 Ekoa Pl, Wailuku, HI 96793
MLS# 406805Listed by: SHORE TO SHORE REALTY, INC. - New
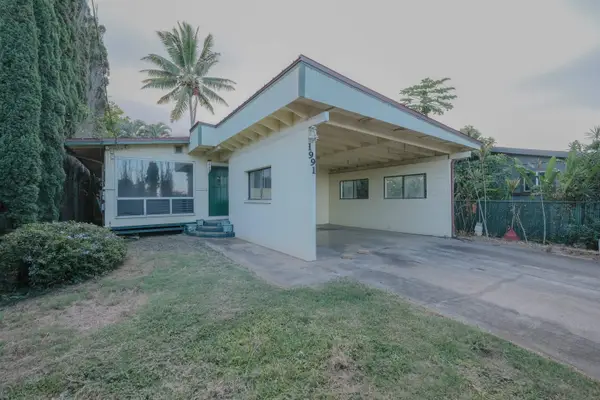 $849,000Active3 beds 2 baths960 sq. ft.
$849,000Active3 beds 2 baths960 sq. ft.1991 Kahekili Hwy, Wailuku, HI 96793
MLS# 406793Listed by: COLDWELL BANKER ISLAND PROP-KU - New
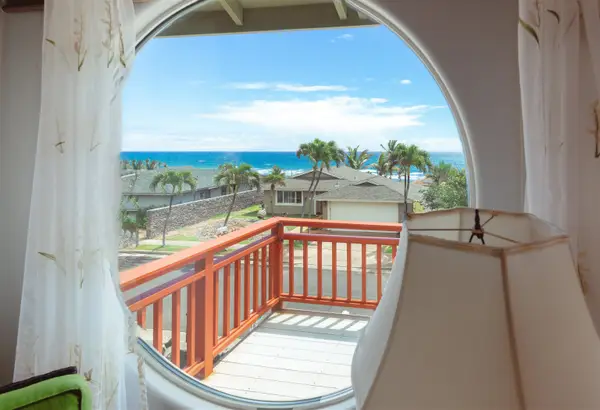 $1,299,000Active3 beds 3 baths1,590 sq. ft.
$1,299,000Active3 beds 3 baths1,590 sq. ft.1373 Kilou St, Wailuku, HI 96793
MLS# 406784Listed by: COLDWELL BANKER ISLAND PROP(S) - New
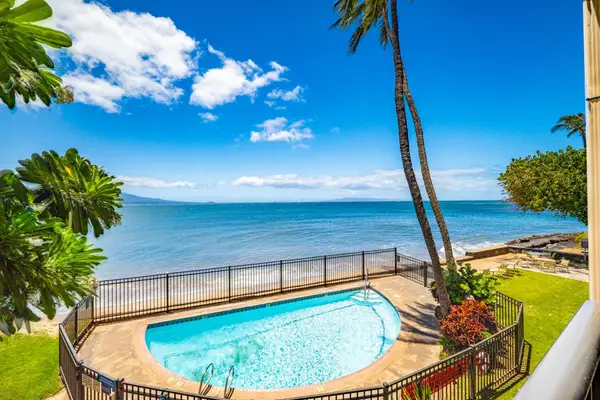 $565,000Active1 beds 1 baths555 sq. ft.
$565,000Active1 beds 1 baths555 sq. ft.280 Hauoli St #B5, Wailuku, HI 96793
MLS# 406780Listed by: WELCOME HAWAII PROPERTIES - New
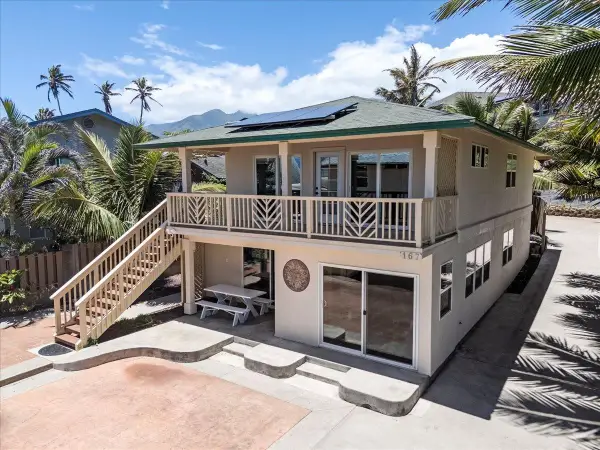 $1,975,000Active4 beds 2 baths1,920 sq. ft.
$1,975,000Active4 beds 2 baths1,920 sq. ft.167 Lower Waiehu Beach Rd, Wailuku, HI 96793
MLS# 406777Listed by: HAWAII LIFE (W) - New
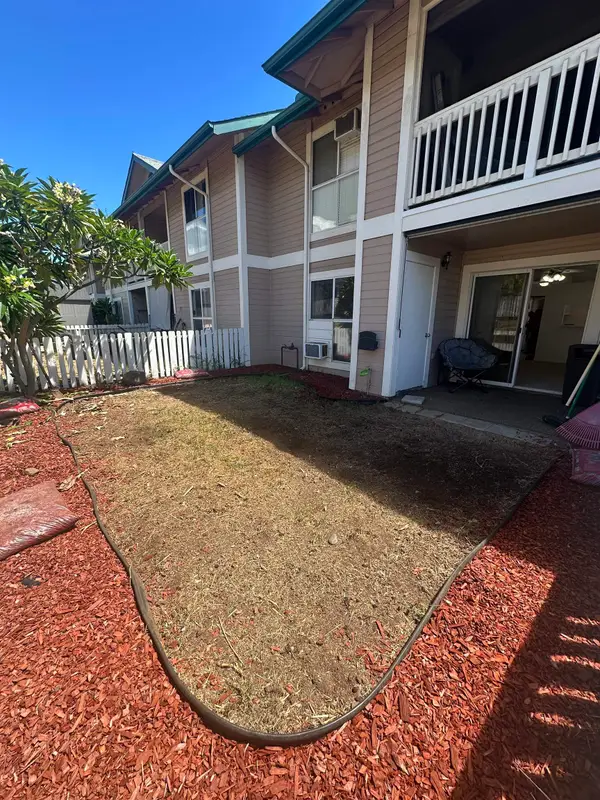 $495,000Active2 beds 2 baths807 sq. ft.
$495,000Active2 beds 2 baths807 sq. ft.1110 Eha St #28-102, Wailuku, HI 96793
MLS# 406766Listed by: HOMESMART ISLAND HOMES - New
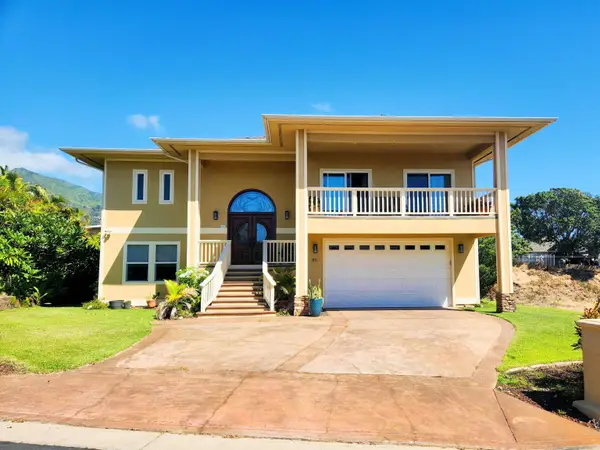 $1,700,000Active4 beds 3 baths2,156 sq. ft.
$1,700,000Active4 beds 3 baths2,156 sq. ft.32 W Kapueone Pl, Wailuku, HI 96793
MLS# 406742Listed by: REALTY 1ST INC  $629,000Pending3 beds 2 baths1,184 sq. ft.
$629,000Pending3 beds 2 baths1,184 sq. ft.132 Limu Ele Ele St, Wailuku, HI 96793
MLS# 406741Listed by: LPT REALTY
