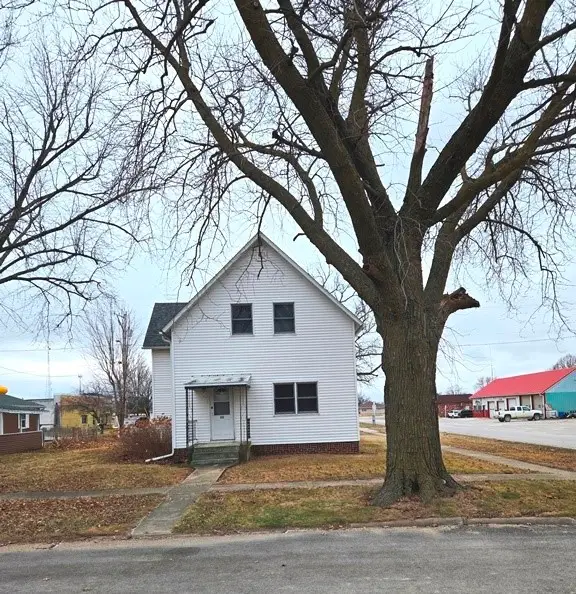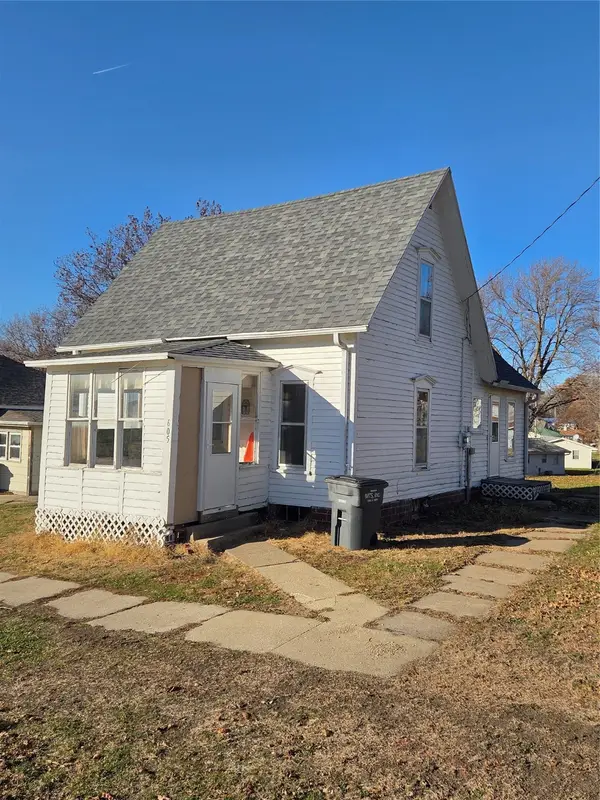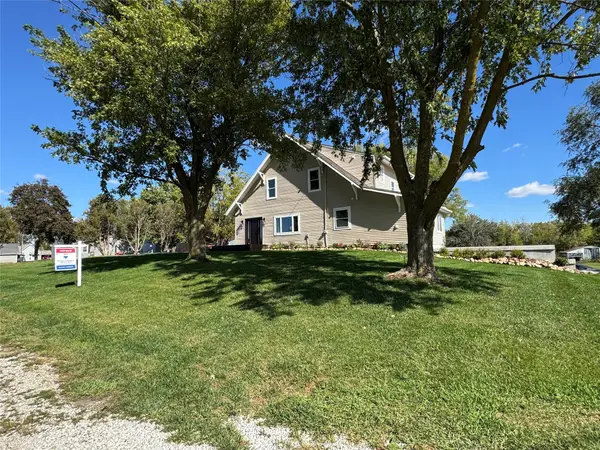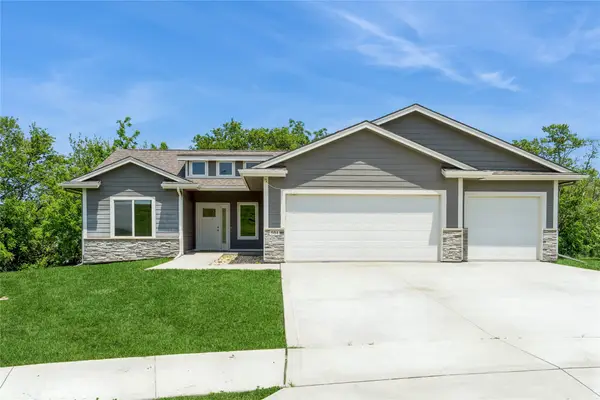712 Adair Street, Adair, IA 50002
Local realty services provided by:Better Homes and Gardens Real Estate Innovations
Upcoming open houses
- Sat, Feb 2812:00 pm - 03:00 pm
Listed by: liske, bailey
Office: re/max concepts
MLS#:719803
Source:IA_DMAAR
Price summary
- Price:$245,900
- Price per sq. ft.:$148.49
About this home
Small-town charm meets big-time space in this Adair ranch. With over 1,600 sq ft, a walkout basement, a flexible layout, and thoughtful updates, this home offers far more than the average ranch. A wall removed between the living and dining rooms created an open, inviting main level, highlighted by LVP flooring and updated light fixtures that give the space a fresh, modern feel. The oversized eat-in kitchen has been updated and easily handles everything from quick breakfasts to holiday gatherings. Just off the kitchen, a bonus room adds versatility ideal for a home office, playroom, or hobby space. A former partial bath has been upgraded to a full bath for added convenience and the spacious primary suite offers a private retreat with a walk-in closet and bath. Downstairs, the partially finished walkout basement provides even more room to spread out, perfect for a second living area, game room, home gym, or extra storage. Outside, enjoy a beautifully landscaped yard and a large deck made for summer BBQs and relaxing evenings. With an attached one-car garage plus a two-car tuck-under garage, storage, parking, and workshop space are all covered. This home offers space to live, grow, and truly make it your own. Come see why it stands out!
Contact an agent
Home facts
- Year built:1957
- Listing ID #:719803
- Added:260 day(s) ago
- Updated:February 25, 2026 at 03:52 PM
Rooms and interior
- Bedrooms:2
- Total bathrooms:2
- Full bathrooms:2
- Living area:1,656 sq. ft.
Heating and cooling
- Cooling:Central Air
- Heating:Forced Air, Gas, Natural Gas
Structure and exterior
- Roof:Asphalt, Shingle
- Year built:1957
- Building area:1,656 sq. ft.
- Lot area:0.2 Acres
Utilities
- Water:Public
- Sewer:Public Sewer
Finances and disclosures
- Price:$245,900
- Price per sq. ft.:$148.49
- Tax amount:$3,758 (2025)
New listings near 712 Adair Street
 $117,500Active3 beds 1 baths1,196 sq. ft.
$117,500Active3 beds 1 baths1,196 sq. ft.506 Cass Street, Adair, IA 50002
MLS# 733912Listed by: IOWA REALTY MILLS CROSSING $167,500Active3 beds 1 baths1,190 sq. ft.
$167,500Active3 beds 1 baths1,190 sq. ft.404 Cass Street, Adair, IA 50002
MLS# 733020Listed by: WEDEMEYER AUCTION AND REALTY $74,500Active4 beds 1 baths1,023 sq. ft.
$74,500Active4 beds 1 baths1,023 sq. ft.605 Stuart Street, Adair, IA 50002
MLS# 731219Listed by: WEDEMEYER AUCTION AND REALTY $347,499Active5 beds 3 baths2,190 sq. ft.
$347,499Active5 beds 3 baths2,190 sq. ft.100 8th Street, Adair, IA 50002
MLS# 728502Listed by: RE/MAX CONCEPTS $165,000Active4 beds 2 baths2,212 sq. ft.
$165,000Active4 beds 2 baths2,212 sq. ft.605 Adair Street, Adair, IA 50002
MLS# 721177Listed by: KELLER WILLIAMS REALTY GDM $344,999Active4 beds 3 baths1,580 sq. ft.
$344,999Active4 beds 3 baths1,580 sq. ft.504 11th Street, Adair, IA 50002
MLS# 712217Listed by: IOWA REALTY MILLS CROSSING

