1203 Lynne Drive, Adel, IA 50003
Local realty services provided by:Better Homes and Gardens Real Estate Innovations
1203 Lynne Drive,Adel, IA 50003
$499,000
- 4 Beds
- 3 Baths
- 1,711 sq. ft.
- Single family
- Pending
Listed by: creger, aaron
Office: midwest land group llc.
MLS#:725005
Source:IA_DMAAR
Price summary
- Price:$499,000
- Price per sq. ft.:$291.64
About this home
This stunning home offers over 3,000 square feet of meticulously maintained finished living space, thoughtfully designed for both everyday comfort and entertaining. The open-concept main floor features a seamless flow between the kitchen, dining room, and living room, complete with a cozy fireplace. The gourmet kitchen is equipped with stainless steel appliances, quartz countertops, an eat-in island, and plenty of storage.
The spacious primary suite is conveniently located on the main level and includes a large walk-in closet and a spa-like en-suite bath with dual sinks, a soaker tub, and a newly installed walk-in tile shower. Upstairs, you’ll find fresh paint, new carpet, and additional bedrooms that provide space for family or guests.
The walkout basement expands the living space with a theatre room, generous bedroom, ¾ bath, wet bar, family room, and 500 square feet of storage. Step outside to enjoy the park-like backyard on a 1/3-acre lot with a large deck, poured patio, and direct access to the new bike and walking trail running alongside the property.
Additional highlights include a 3-car attached garage, beautiful landscaping, and a prime location in the ADM School District. Just 5 minutes from Interstate 80, this home perfectly balances convenience with peaceful suburban living.
Contact an agent
Home facts
- Year built:2008
- Listing ID #:725005
- Added:119 day(s) ago
- Updated:December 26, 2025 at 08:25 AM
Rooms and interior
- Bedrooms:4
- Total bathrooms:3
- Full bathrooms:2
- Living area:1,711 sq. ft.
Heating and cooling
- Cooling:Central Air
- Heating:Forced Air, Gas, Natural Gas
Structure and exterior
- Roof:Asphalt, Shingle
- Year built:2008
- Building area:1,711 sq. ft.
Utilities
- Water:Public
- Sewer:Public Sewer
Finances and disclosures
- Price:$499,000
- Price per sq. ft.:$291.64
- Tax amount:$7,654 (2023)
New listings near 1203 Lynne Drive
- New
 $347,990Active4 beds 3 baths1,498 sq. ft.
$347,990Active4 beds 3 baths1,498 sq. ft.2607 Chan Drive, Adel, IA 50003
MLS# 731881Listed by: DRH REALTY OF IOWA, LLC - New
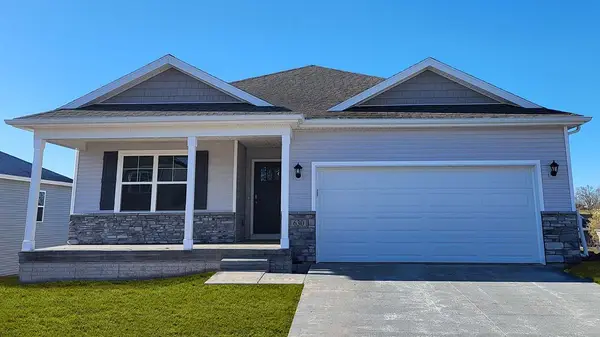 $357,990Active4 beds 3 baths1,498 sq. ft.
$357,990Active4 beds 3 baths1,498 sq. ft.2612 Chan Drive, Adel, IA 50003
MLS# 731882Listed by: DRH REALTY OF IOWA, LLC 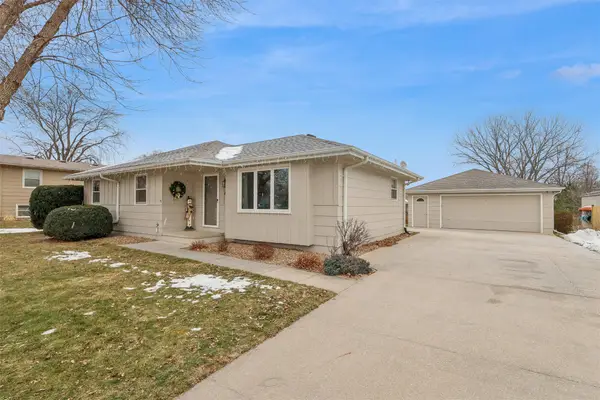 $265,000Active3 beds 2 baths1,216 sq. ft.
$265,000Active3 beds 2 baths1,216 sq. ft.1505 S 14th Street, Adel, IA 50003
MLS# 731612Listed by: RE/MAX PRECISION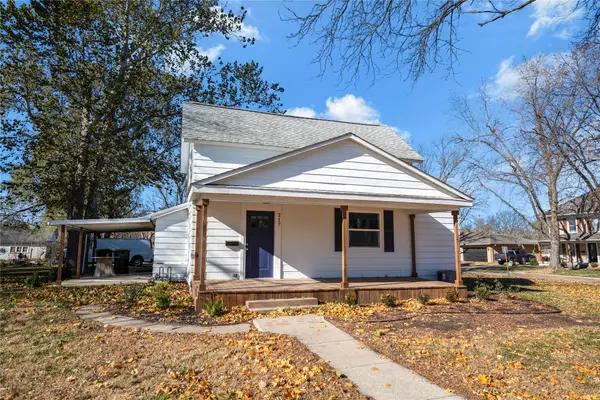 $235,000Active3 beds 2 baths1,246 sq. ft.
$235,000Active3 beds 2 baths1,246 sq. ft.217 N 6th Street, Adel, IA 50003
MLS# 731520Listed by: PLATINUM REALTY LLC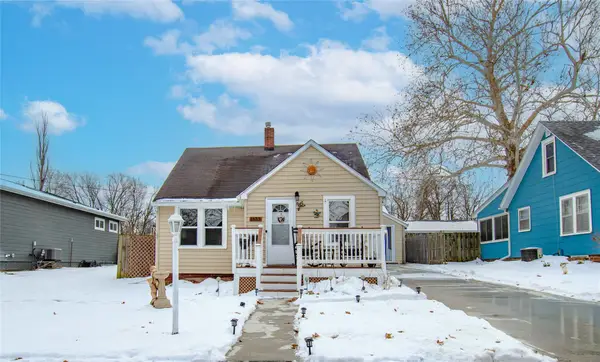 $235,000Active3 beds 2 baths1,238 sq. ft.
$235,000Active3 beds 2 baths1,238 sq. ft.1133 Prairie Street, Adel, IA 50003
MLS# 731466Listed by: RE/MAX PRECISION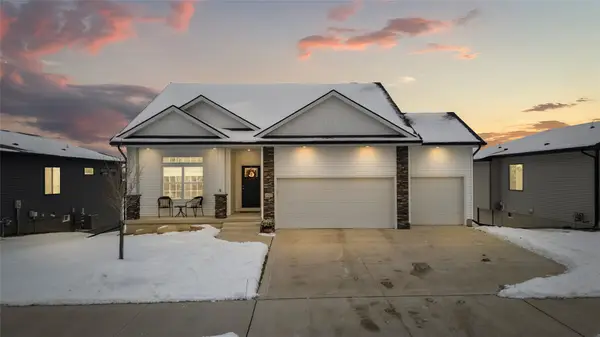 $369,999Active4 beds 3 baths1,378 sq. ft.
$369,999Active4 beds 3 baths1,378 sq. ft.1917 Southbridge Drive, Adel, IA 50003
MLS# 731395Listed by: RE/MAX CONCEPTS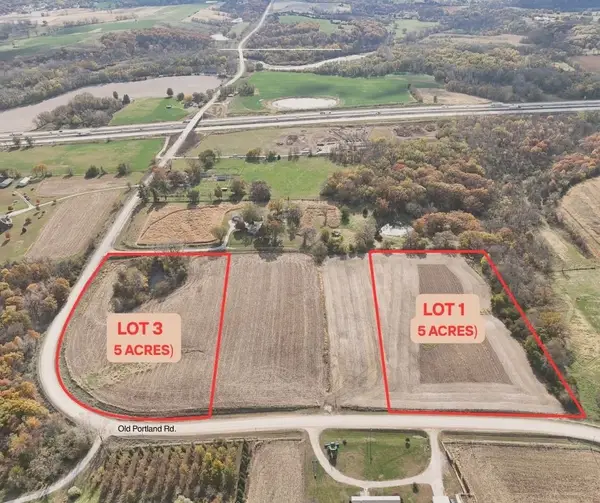 $260,000Active5 Acres
$260,000Active5 AcresTBD 5 Acres Lot 1 Old Portland Road, Adel, IA 50003
MLS# 729584Listed by: RE/MAX CONCEPTS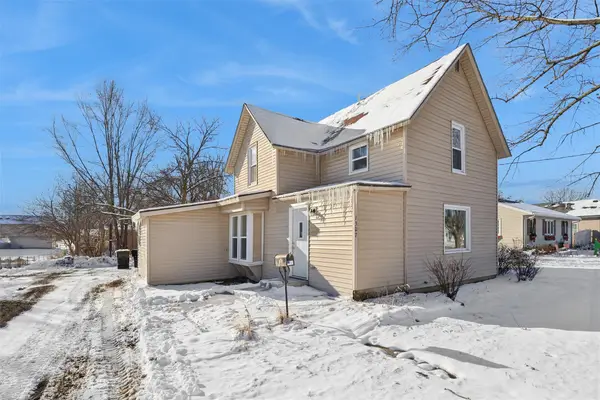 $239,900Active3 beds 2 baths1,486 sq. ft.
$239,900Active3 beds 2 baths1,486 sq. ft.1307 Greene Street, Adel, IA 50003
MLS# 731323Listed by: RE/MAX PRECISION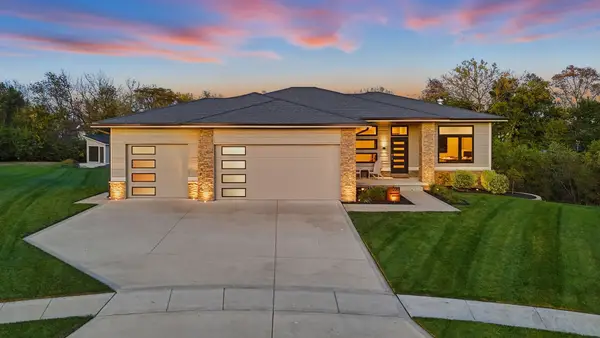 $685,000Active4 beds 3 baths1,754 sq. ft.
$685,000Active4 beds 3 baths1,754 sq. ft.1053 Aaron Court, Adel, IA 50003
MLS# 731114Listed by: RE/MAX PRECISION $3,160,836Active93.24 Acres
$3,160,836Active93.24 Acres3223 N Avenue, Adel, IA 50003
MLS# 731029Listed by: WB REALTY COMPANY
