1205 S 12th Street, Adel, IA 50003
Local realty services provided by:Better Homes and Gardens Real Estate Innovations
Listed by:kane powell
Office:lake panorama realty
MLS#:726412
Source:IA_DMAAR
Price summary
- Price:$415,000
- Price per sq. ft.:$235.26
About this home
Welcome 1205 S 12th t Adel: This 4-bedroom, 3-bath home welcomes you with stunning hardwood floors that leads into a spacious kitchen, seamlessly connected to the dining and living rooms—perfect for entertaining family and friends. Step outside to enjoy a large backyard with a deck, ideal for outdoor gatherings. The backyard is fully fenced, giving you both privacy and space for kids, pets, or gardening. Upstairs, you’ll find four generous bedrooms. The primary suite features a walk-in closet and ensuite with dual vanities and a walk-in shower. The additional bedrooms each include large closets and share a full bath. The lower level provides excellent potential with two partially finished bedrooms and plumbing stubbed for an additional bathroom. Beyond the home, you’ll love the location. Just down the street, Evan’s Park offers a playground, volleyball and basketball courts and disc golf. The Adel Aquatic Center and dog park are also within walking distance, making this home as convenient as it is inviting.
Contact an agent
Home facts
- Year built:2016
- Listing ID #:726412
- Added:5 day(s) ago
- Updated:September 20, 2025 at 03:43 PM
Rooms and interior
- Bedrooms:4
- Total bathrooms:3
- Full bathrooms:1
- Half bathrooms:1
- Living area:1,764 sq. ft.
Heating and cooling
- Cooling:Central Air
- Heating:Forced Air, Gas, Natural Gas
Structure and exterior
- Roof:Asphalt, Shingle
- Year built:2016
- Building area:1,764 sq. ft.
- Lot area:0.23 Acres
Utilities
- Water:Public
- Sewer:Public Sewer
Finances and disclosures
- Price:$415,000
- Price per sq. ft.:$235.26
- Tax amount:$2,615 (2024)
New listings near 1205 S 12th Street
- New
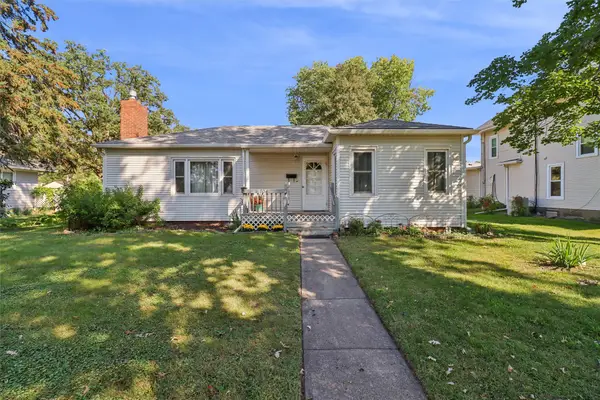 $225,000Active2 beds 1 baths1,128 sq. ft.
$225,000Active2 beds 1 baths1,128 sq. ft.704 Rapids Street, Adel, IA 50003
MLS# 726713Listed by: LPT REALTY, LLC - New
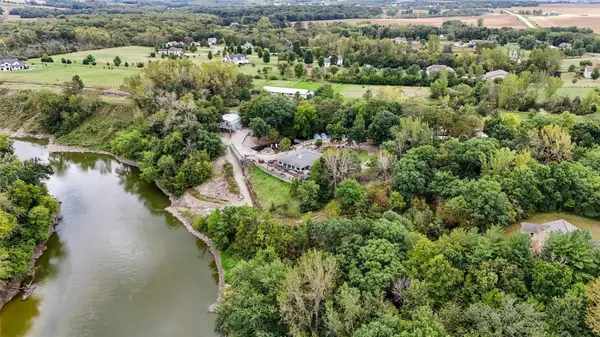 $674,999Active2 beds 2 baths2,110 sq. ft.
$674,999Active2 beds 2 baths2,110 sq. ft.24839 River Bye Road, Adel, IA 50003
MLS# 726731Listed by: RE/MAX PRECISION - Open Sun, 2 to 3:30pmNew
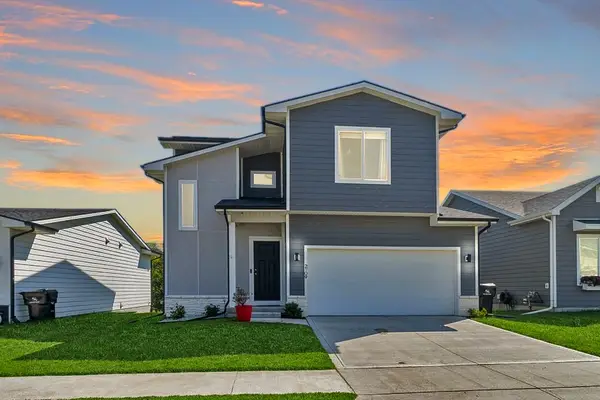 $319,000Active3 beds 3 baths1,564 sq. ft.
$319,000Active3 beds 3 baths1,564 sq. ft.2109 Ammann Drive, Adel, IA 50003
MLS# 726481Listed by: CENTURY 21 SIGNATURE - New
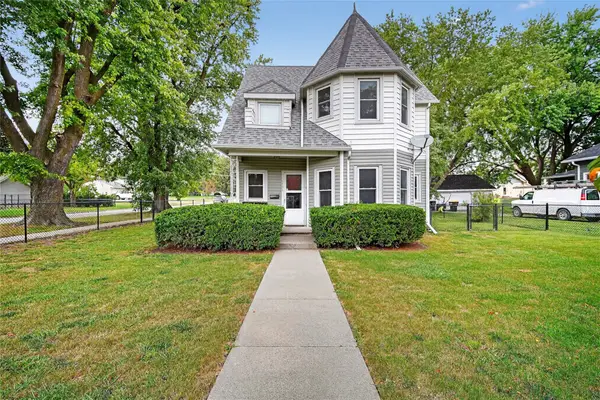 $274,900Active4 beds 3 baths1,919 sq. ft.
$274,900Active4 beds 3 baths1,919 sq. ft.1134 Rapids Street, Adel, IA 50003
MLS# 726482Listed by: RE/MAX CONCEPTS - New
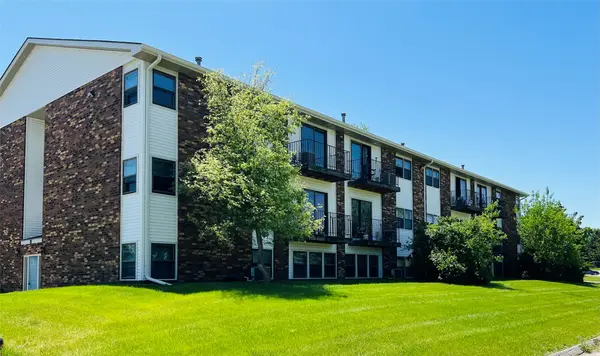 $2,200,000Active33 beds 24 baths
$2,200,000Active33 beds 24 baths2121 Greene Street, Adel, IA 50003
MLS# 726452Listed by: EXIT REALTY & ASSOCIATES - New
 $399,990Active4 beds 3 baths1,635 sq. ft.
$399,990Active4 beds 3 baths1,635 sq. ft.2417 Butler Drive, Adel, IA 50003
MLS# 726431Listed by: DRH REALTY OF IOWA, LLC - New
 $409,990Active4 beds 3 baths1,498 sq. ft.
$409,990Active4 beds 3 baths1,498 sq. ft.25062 Eagle Vista Drive, Adel, IA 50003
MLS# 726435Listed by: DRH REALTY OF IOWA, LLC - New
 $389,990Active4 beds 4 baths1,659 sq. ft.
$389,990Active4 beds 4 baths1,659 sq. ft.2421 Butler Drive, Adel, IA 50003
MLS# 726426Listed by: DRH REALTY OF IOWA, LLC - New
 $219,900Active2 beds 1 baths1,056 sq. ft.
$219,900Active2 beds 1 baths1,056 sq. ft.418 N 15th Street, Adel, IA 50003
MLS# 725373Listed by: PLATINUM REALTY LLC
