1404 S 10th Street, Adel, IA 50003
Local realty services provided by:Better Homes and Gardens Real Estate Innovations
1404 S 10th Street,Adel, IA 50003
$474,900
- 5 Beds
- 3 Baths
- 1,673 sq. ft.
- Single family
- Pending
Listed by: adam bugbee
Office: real broker, llc.
MLS#:730089
Source:IA_DMAAR
Price summary
- Price:$474,900
- Price per sq. ft.:$283.86
About this home
This 5-bedroom, 3-bathroom home is conveniently located just two minutes from Hwy 169 and just blocks from Evans Park. With its notable curb appeal, featuring black accents and white shake siding, this home stands out with stylish details. Step inside and enjoy the open-concept layout, with vaulted ceilings in the living space that highlight the shiplap accents over the fireplace. The kitchen is open to this area and includes a large island with plenty of seating, modern light fixtures, a pantry, and stainless steel appliances. The dining room is situated directly off the slider to the covered deck, making it a great spot for entertaining and extending the living space. The main level has three bedrooms, including a spacious master suite that boasts a walk-in closet, tray ceilings, and a private bath with a dual vanity, tile shower, and dedicated linen closet. The first floor also has a laundry room/mud room with convenient access off the attached three-car garage. Downstairs, find a built-in bar with open shelving and a large family room, perfect for a home theatre or pool table. Two more bedrooms and a full bath are also downstairs, with plenty of natural light from the large windows and daylight lot. Outside, the property is meticulously maintained, with a tidy yard, and is situated in a low-traffic neighborhood. Quiet, stylish, and convenient, this home has all the perks. Schedule your showing today.
Contact an agent
Home facts
- Year built:2018
- Listing ID #:730089
- Added:50 day(s) ago
- Updated:December 29, 2025 at 06:43 PM
Rooms and interior
- Bedrooms:5
- Total bathrooms:3
- Full bathrooms:2
- Living area:1,673 sq. ft.
Heating and cooling
- Cooling:Central Air
- Heating:Forced Air, Gas
Structure and exterior
- Year built:2018
- Building area:1,673 sq. ft.
- Lot area:0.23 Acres
Finances and disclosures
- Price:$474,900
- Price per sq. ft.:$283.86
New listings near 1404 S 10th Street
- New
 $347,990Active4 beds 3 baths1,498 sq. ft.
$347,990Active4 beds 3 baths1,498 sq. ft.2607 Chan Drive, Adel, IA 50003
MLS# 731881Listed by: DRH REALTY OF IOWA, LLC - New
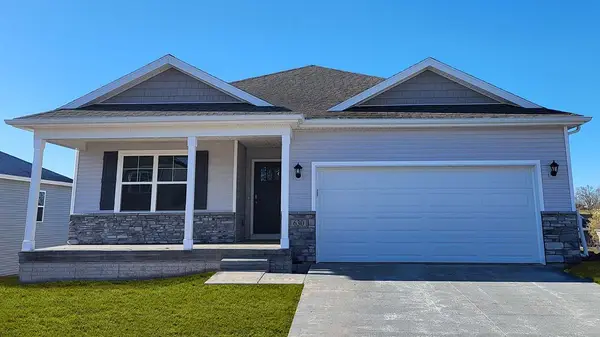 $357,990Active4 beds 3 baths1,498 sq. ft.
$357,990Active4 beds 3 baths1,498 sq. ft.2612 Chan Drive, Adel, IA 50003
MLS# 731882Listed by: DRH REALTY OF IOWA, LLC 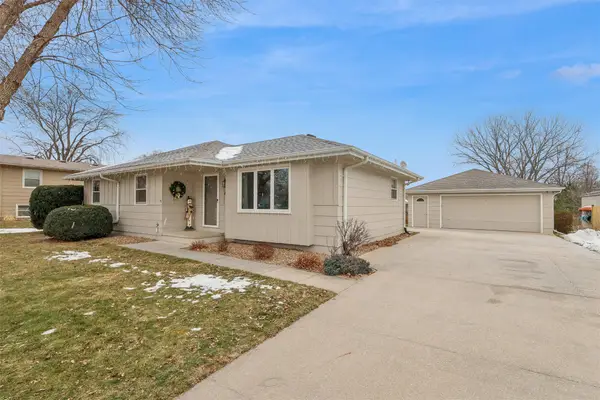 $265,000Active3 beds 2 baths1,216 sq. ft.
$265,000Active3 beds 2 baths1,216 sq. ft.1505 S 14th Street, Adel, IA 50003
MLS# 731612Listed by: RE/MAX PRECISION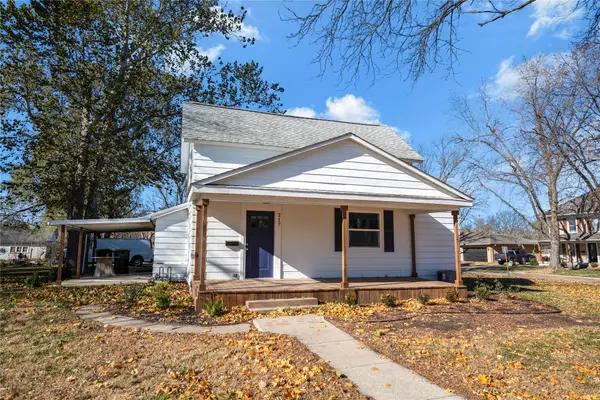 $235,000Active3 beds 2 baths1,246 sq. ft.
$235,000Active3 beds 2 baths1,246 sq. ft.217 N 6th Street, Adel, IA 50003
MLS# 731520Listed by: PLATINUM REALTY LLC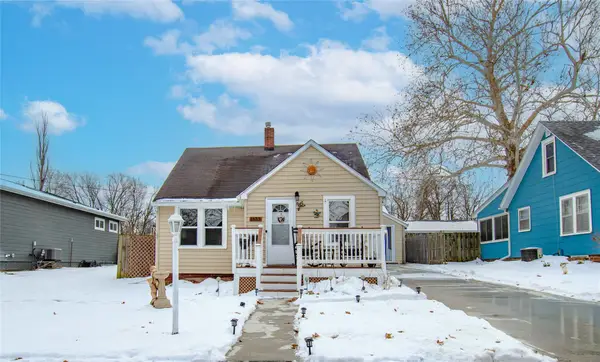 $235,000Active3 beds 2 baths1,238 sq. ft.
$235,000Active3 beds 2 baths1,238 sq. ft.1133 Prairie Street, Adel, IA 50003
MLS# 731466Listed by: RE/MAX PRECISION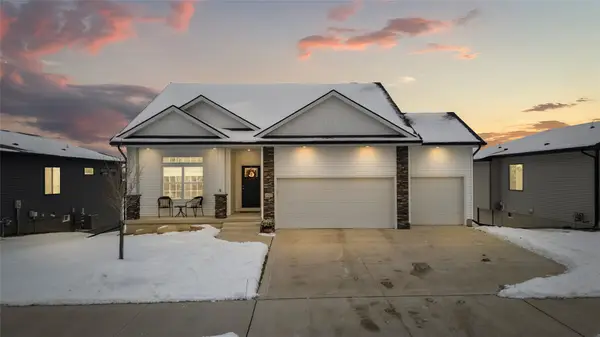 $369,999Active4 beds 3 baths1,378 sq. ft.
$369,999Active4 beds 3 baths1,378 sq. ft.1917 Southbridge Drive, Adel, IA 50003
MLS# 731395Listed by: RE/MAX CONCEPTS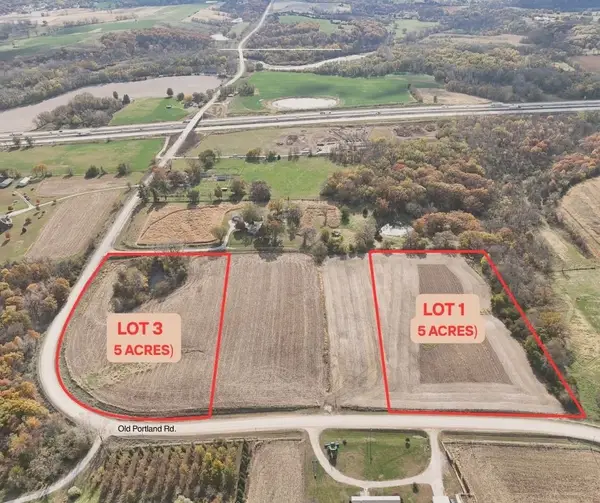 $260,000Active5 Acres
$260,000Active5 AcresTBD 5 Acres Lot 1 Old Portland Road, Adel, IA 50003
MLS# 729584Listed by: RE/MAX CONCEPTS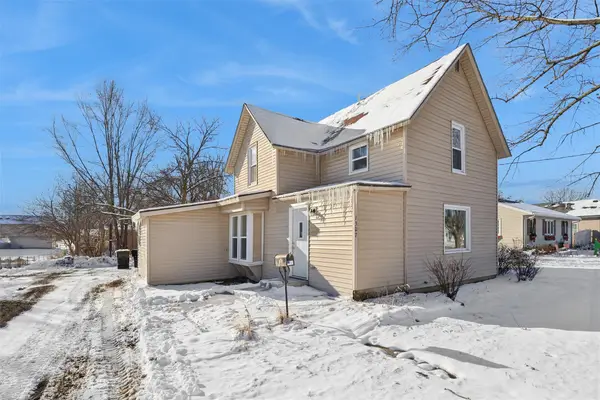 $239,900Active3 beds 2 baths1,486 sq. ft.
$239,900Active3 beds 2 baths1,486 sq. ft.1307 Greene Street, Adel, IA 50003
MLS# 731323Listed by: RE/MAX PRECISION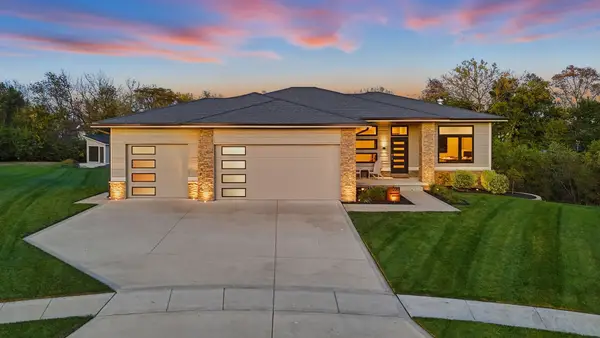 $685,000Active4 beds 3 baths1,754 sq. ft.
$685,000Active4 beds 3 baths1,754 sq. ft.1053 Aaron Court, Adel, IA 50003
MLS# 731114Listed by: RE/MAX PRECISION $3,160,836Active93.24 Acres
$3,160,836Active93.24 Acres3223 N Avenue, Adel, IA 50003
MLS# 731029Listed by: WB REALTY COMPANY
