1411 S 7th Street, Adel, IA 50003
Local realty services provided by:Better Homes and Gardens Real Estate Innovations
1411 S 7th Street,Adel, IA 50003
$415,000
- 4 Beds
- 3 Baths
- 1,649 sq. ft.
- Single family
- Active
Listed by: adam bugbee
Office: real broker, llc.
MLS#:732031
Source:IA_DMAAR
Price summary
- Price:$415,000
- Price per sq. ft.:$251.67
About this home
Located in Adel, just a quick drive to West Des Moines and down the street from the ADM middle and high school campus, sits this 4-bedroom, 3-bathroom home with an ideal layout, 10' ceilings on the main, & unique details. Pull into the oversized driveway and into the 3 car attached garage. The porch with pillars is a perfect place for a rocking chair or swing to enjoy the views of the quiet neighborhood. Inside, the main floor has a great room with a stone fireplace and views of the backyard. Open to the kitchen, this space is perfect for entertaining or cooking dinner as a family. The kitchen includes a separate dining area and a large island with additional seating. The white cabinets and neutral backsplash give a blank canvas for new owners to customize the space. Down the hall are two bedrooms, a full bath with a spacious vanity, the laundry area with convenient access to the garage. Walk into the master and notice the light and airy atmosphere with oversized windows & tray ceiling. The walk-in closet is massive with wrap-around built-ins and room for seating. The ensuite bath has a large shower, soaker tub, double vanity and tons of storage, a true hideaway. Downstairs, find a family room with walk-out access to the backyard, perfect for setting up a home theatre or game room. A fourth bedroom is also on this level with a 3rd bathroom, and plumbing for future wet bar. This home has a thoughtful floor plan and is in a sought-after location. Schedule your showing today.
Contact an agent
Home facts
- Year built:2016
- Listing ID #:732031
- Added:368 day(s) ago
- Updated:January 10, 2026 at 04:15 PM
Rooms and interior
- Bedrooms:4
- Total bathrooms:3
- Full bathrooms:2
- Living area:1,649 sq. ft.
Heating and cooling
- Cooling:Central Air
- Heating:Forced Air, Gas, Natural Gas
Structure and exterior
- Roof:Asphalt, Shingle
- Year built:2016
- Building area:1,649 sq. ft.
- Lot area:0.23 Acres
Utilities
- Water:Public
- Sewer:Public Sewer
Finances and disclosures
- Price:$415,000
- Price per sq. ft.:$251.67
- Tax amount:$7,104
New listings near 1411 S 7th Street
- New
 $325,500Active3 beds 2 baths1,166 sq. ft.
$325,500Active3 beds 2 baths1,166 sq. ft.25131 Bluebird Circle, Adel, IA 50003
MLS# 732369Listed by: RE/MAX CONCEPTS - New
 $324,500Active3 beds 2 baths1,166 sq. ft.
$324,500Active3 beds 2 baths1,166 sq. ft.25084 Bluebird Circle, Adel, IA 50003
MLS# 732372Listed by: RE/MAX CONCEPTS 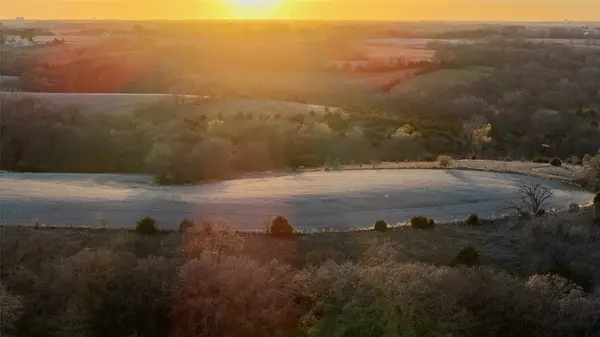 $442,500Pending15 Acres
$442,500Pending15 Acres0000 Maple Ridge Drive, Adel, IA 50003
MLS# 732185Listed by: MIDWEST LAND GROUP LLC $347,990Active4 beds 3 baths1,498 sq. ft.
$347,990Active4 beds 3 baths1,498 sq. ft.2607 Chan Drive, Adel, IA 50003
MLS# 731881Listed by: DRH REALTY OF IOWA, LLC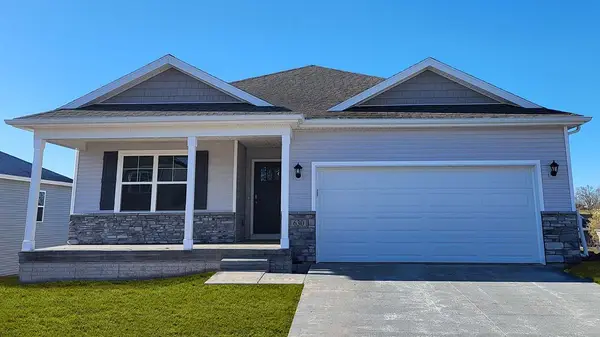 $357,990Active4 beds 3 baths1,498 sq. ft.
$357,990Active4 beds 3 baths1,498 sq. ft.2612 Chan Drive, Adel, IA 50003
MLS# 731882Listed by: DRH REALTY OF IOWA, LLC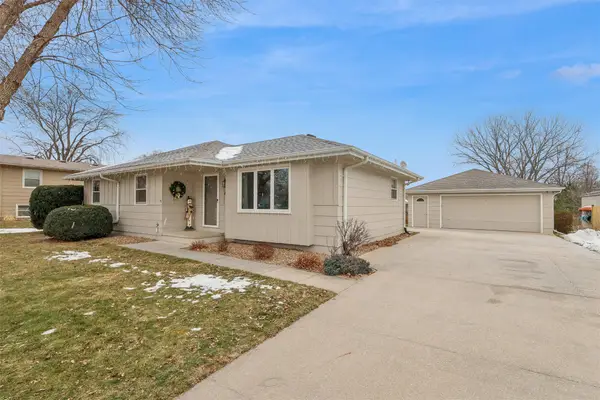 $265,000Pending3 beds 2 baths1,216 sq. ft.
$265,000Pending3 beds 2 baths1,216 sq. ft.1505 S 14th Street, Adel, IA 50003
MLS# 731612Listed by: RE/MAX PRECISION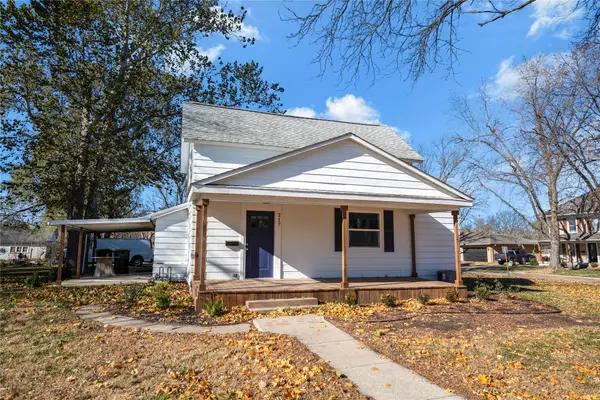 $235,000Active3 beds 2 baths1,246 sq. ft.
$235,000Active3 beds 2 baths1,246 sq. ft.217 N 6th Street, Adel, IA 50003
MLS# 731520Listed by: PLATINUM REALTY LLC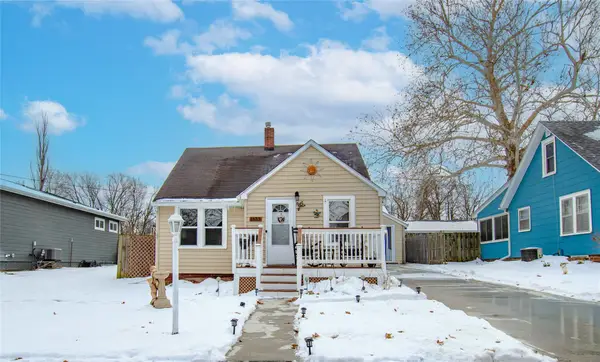 $235,000Active3 beds 2 baths1,238 sq. ft.
$235,000Active3 beds 2 baths1,238 sq. ft.1133 Prairie Street, Adel, IA 50003
MLS# 731466Listed by: RE/MAX PRECISION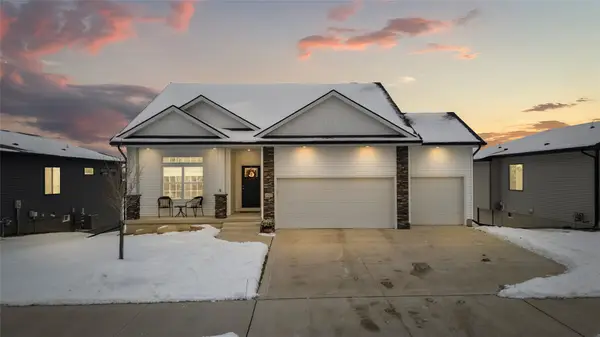 $369,999Pending4 beds 3 baths1,378 sq. ft.
$369,999Pending4 beds 3 baths1,378 sq. ft.1917 Southbridge Drive, Adel, IA 50003
MLS# 731395Listed by: RE/MAX CONCEPTS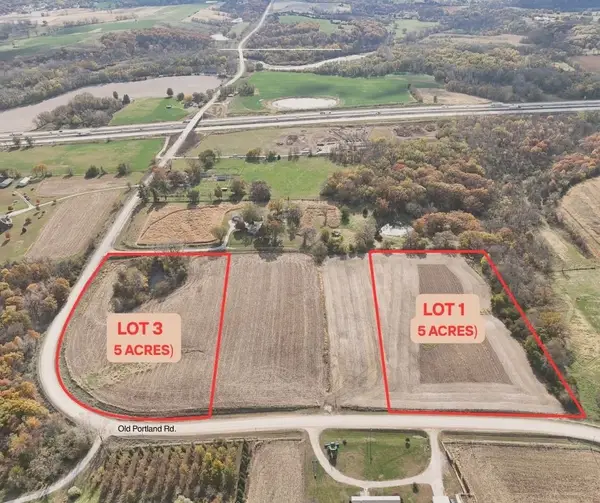 $260,000Active5 Acres
$260,000Active5 AcresTBD 5 Acres Lot 1 Old Portland Road, Adel, IA 50003
MLS# 729584Listed by: RE/MAX CONCEPTS
