1417 S 11th Street, Adel, IA 50003
Local realty services provided by:Better Homes and Gardens Real Estate Innovations
1417 S 11th Street,Adel, IA 50003
$454,900
- 5 Beds
- 3 Baths
- 1,499 sq. ft.
- Single family
- Active
Listed by: david welch, taylor duwe
Office: re/max precision
MLS#:727527
Source:IA_DMAAR
Price summary
- Price:$454,900
- Price per sq. ft.:$303.47
About this home
Welcome to this stunning 2018-built home featuring durable hardi siding, oversized garage with 8-foot doors, 24 ft deep stalls and a heater. The exterior is beautifully accented with tons of landscaping and ample lighting, plus a large usable front porch. Inside, you'll find 9-foot ceilings on the main level, three bedrooms, and two baths. The primary En Suite bathroom is complete with soaker tub and shower. The living room is vaulted, and the kitchen boasts stainless steel appliances, a gas range, and two pantries. The finished basement has 2 additional bedrooms, a beautifully done bathroom, 9-foot ceilings, electric fireplace, excavated front stoop (perfect for storm shelter/gun room) and a projector screen. Enjoy the outdoors with a East facing covered deck and fenced in yard, You will love the entertainment factor, with wet bar, frig, and living room ready for a projector, outdoor speakers, and natural gas line, and electric setup ready for a hot tub. Plus, there's a water softener, a camera system, that stay with the home. All information obtained from seller and public records.
Contact an agent
Home facts
- Year built:2018
- Listing ID #:727527
- Added:99 day(s) ago
- Updated:January 10, 2026 at 04:15 PM
Rooms and interior
- Bedrooms:5
- Total bathrooms:3
- Full bathrooms:3
- Living area:1,499 sq. ft.
Heating and cooling
- Cooling:Central Air
- Heating:Forced Air, Gas, Natural Gas
Structure and exterior
- Roof:Asphalt, Shingle
- Year built:2018
- Building area:1,499 sq. ft.
- Lot area:0.28 Acres
Utilities
- Water:Public
- Sewer:Public Sewer
Finances and disclosures
- Price:$454,900
- Price per sq. ft.:$303.47
New listings near 1417 S 11th Street
- New
 $325,500Active3 beds 2 baths1,166 sq. ft.
$325,500Active3 beds 2 baths1,166 sq. ft.25131 Bluebird Circle, Adel, IA 50003
MLS# 732369Listed by: RE/MAX CONCEPTS - New
 $324,500Active3 beds 2 baths1,166 sq. ft.
$324,500Active3 beds 2 baths1,166 sq. ft.25084 Bluebird Circle, Adel, IA 50003
MLS# 732372Listed by: RE/MAX CONCEPTS 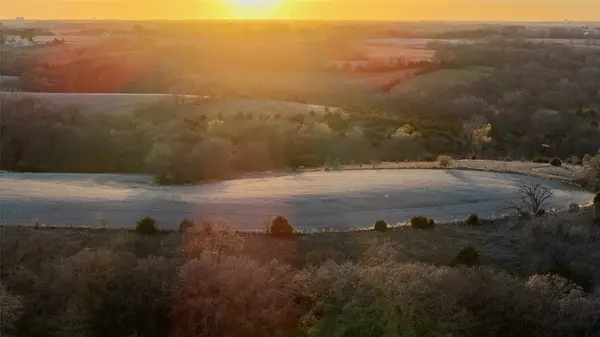 $442,500Pending15 Acres
$442,500Pending15 Acres0000 Maple Ridge Drive, Adel, IA 50003
MLS# 732185Listed by: MIDWEST LAND GROUP LLC $347,990Active4 beds 3 baths1,498 sq. ft.
$347,990Active4 beds 3 baths1,498 sq. ft.2607 Chan Drive, Adel, IA 50003
MLS# 731881Listed by: DRH REALTY OF IOWA, LLC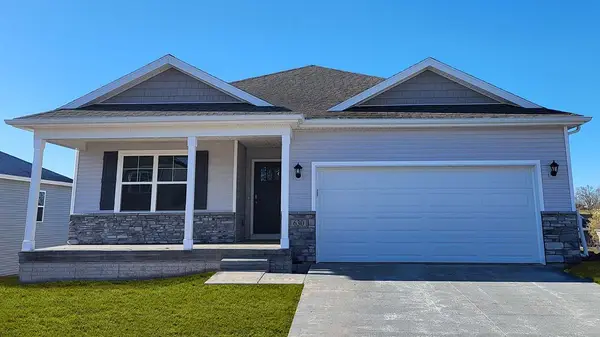 $357,990Active4 beds 3 baths1,498 sq. ft.
$357,990Active4 beds 3 baths1,498 sq. ft.2612 Chan Drive, Adel, IA 50003
MLS# 731882Listed by: DRH REALTY OF IOWA, LLC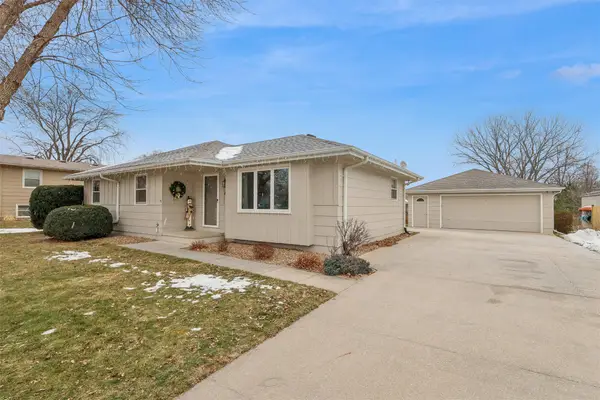 $265,000Pending3 beds 2 baths1,216 sq. ft.
$265,000Pending3 beds 2 baths1,216 sq. ft.1505 S 14th Street, Adel, IA 50003
MLS# 731612Listed by: RE/MAX PRECISION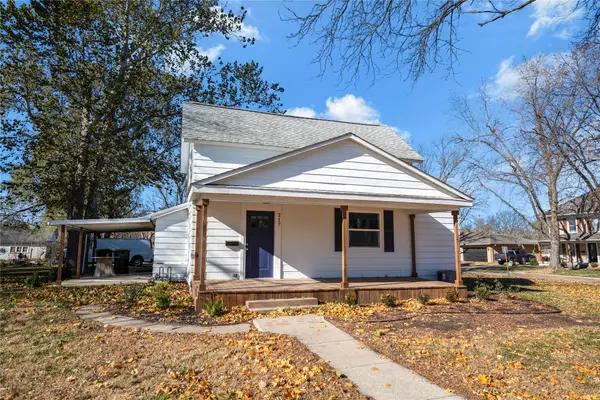 $235,000Active3 beds 2 baths1,246 sq. ft.
$235,000Active3 beds 2 baths1,246 sq. ft.217 N 6th Street, Adel, IA 50003
MLS# 731520Listed by: PLATINUM REALTY LLC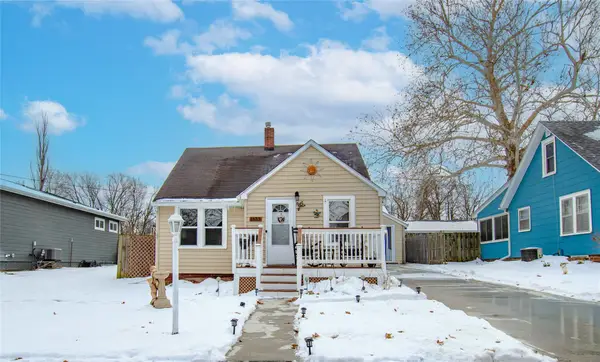 $235,000Active3 beds 2 baths1,238 sq. ft.
$235,000Active3 beds 2 baths1,238 sq. ft.1133 Prairie Street, Adel, IA 50003
MLS# 731466Listed by: RE/MAX PRECISION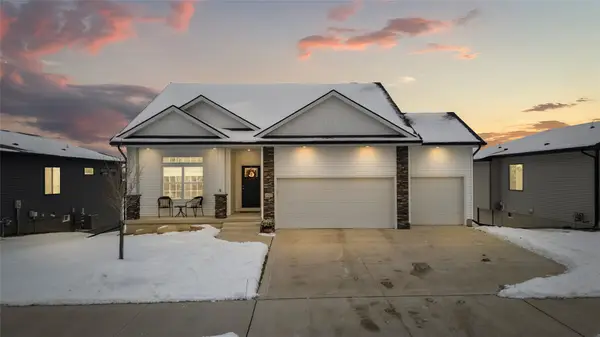 $369,999Pending4 beds 3 baths1,378 sq. ft.
$369,999Pending4 beds 3 baths1,378 sq. ft.1917 Southbridge Drive, Adel, IA 50003
MLS# 731395Listed by: RE/MAX CONCEPTS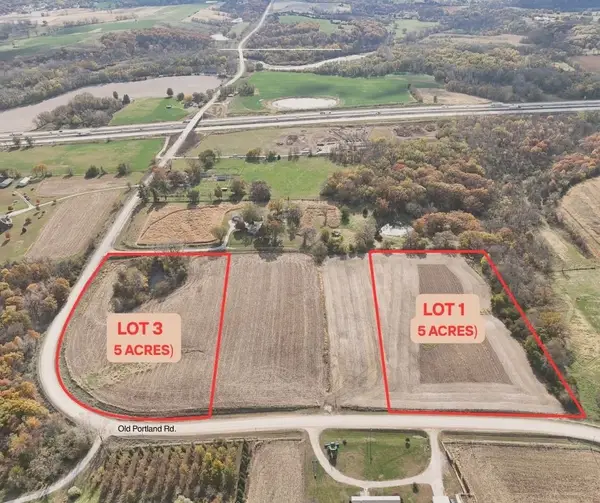 $260,000Active5 Acres
$260,000Active5 AcresTBD 5 Acres Lot 1 Old Portland Road, Adel, IA 50003
MLS# 729584Listed by: RE/MAX CONCEPTS
