1929 Southbridge Drive, Adel, IA 50003
Local realty services provided by:Better Homes and Gardens Real Estate Innovations
1929 Southbridge Drive,Adel, IA 50003
$410,000
- 4 Beds
- 3 Baths
- 1,635 sq. ft.
- Single family
- Pending
Listed by:ingrid williams
Office:re/max concepts
MLS#:725947
Source:IA_DMAAR
Price summary
- Price:$410,000
- Price per sq. ft.:$250.76
About this home
Finished walkout ranch offers an open-concept main floor with a smart split-bedroom layout. The kitchen features a large center island, spacious pantry, generous cabinet storage, quartz countertops, gas range, and a sliding door to the deck, while the great room boasts expansive windows, warm wood accents, and a sleek linear electric fireplace. The primary suite includes a barn-door entry to the spa-like bath with double vanity, tile shower, and a large walk-in closet with direct access to the main-level laundry and drop zone. The finished walkout lower level adds 1,000 sq. ft. with a huge family room accented by a shiplap feature wall, an additional bedroom, and a ¾ bath-perfect for guests or entertaining and a flex room currently used as a office. Additional highlights include a 3-car garage, patio for outdoor living, 2x6 construction, luxury vinyl plank flooring in the kitchen and mudroom, tile in the laundry and baths, and quartz countertops throughout.
Contact an agent
Home facts
- Year built:2018
- Listing ID #:725947
- Added:42 day(s) ago
- Updated:October 22, 2025 at 10:44 PM
Rooms and interior
- Bedrooms:4
- Total bathrooms:3
- Full bathrooms:1
- Living area:1,635 sq. ft.
Heating and cooling
- Cooling:Central Air
- Heating:Forced Air, Gas, Natural Gas
Structure and exterior
- Roof:Asphalt, Shingle
- Year built:2018
- Building area:1,635 sq. ft.
- Lot area:0.19 Acres
Utilities
- Water:Public
- Sewer:Public Sewer
Finances and disclosures
- Price:$410,000
- Price per sq. ft.:$250.76
- Tax amount:$11
New listings near 1929 Southbridge Drive
- New
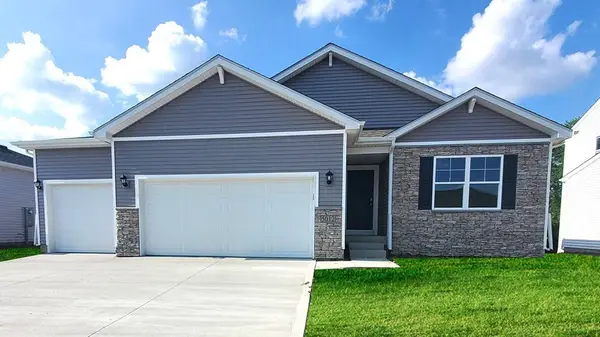 $374,990Active4 beds 3 baths1,498 sq. ft.
$374,990Active4 beds 3 baths1,498 sq. ft.25058 Eagle Vista Drive, Adel, IA 50003
MLS# 728884Listed by: DRH REALTY OF IOWA, LLC - New
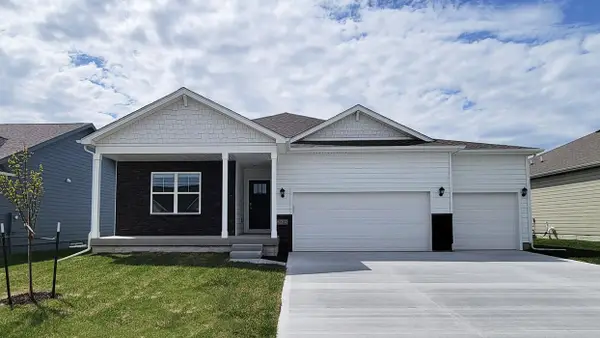 $404,990Active4 beds 3 baths1,635 sq. ft.
$404,990Active4 beds 3 baths1,635 sq. ft.25054 Eagle Vista Drive, Adel, IA 50003
MLS# 728886Listed by: DRH REALTY OF IOWA, LLC - New
 $1,625,000Active5 beds 5 baths4,273 sq. ft.
$1,625,000Active5 beds 5 baths4,273 sq. ft.2713 S Forty Lane, Adel, IA 50003
MLS# 728657Listed by: IOWA REALTY MILLS CROSSING - New
 $985,900Active4 beds 4 baths1,800 sq. ft.
$985,900Active4 beds 4 baths1,800 sq. ft.2710 Southbridge Drive, Adel, IA 50003
MLS# 728659Listed by: IOWA REALTY MILLS CROSSING - New
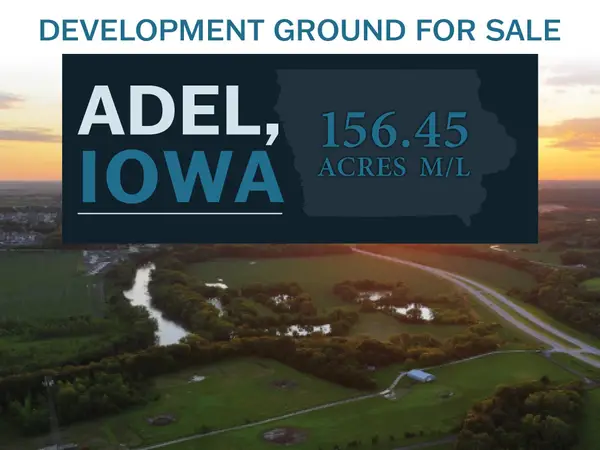 $2,346,750Active156.45 Acres
$2,346,750Active156.45 Acres00 Highway 6 Highway, Adel, IA 50003
MLS# 728627Listed by: PEOPLES COMPANY - New
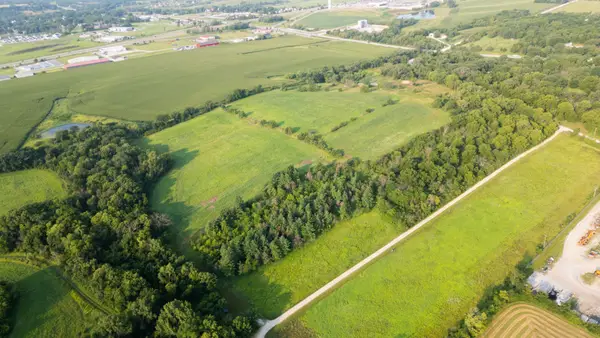 $901,341Active22.5 Acres
$901,341Active22.5 Acres000 Overton Circle, Adel, IA 50003
MLS# 728599Listed by: RE/MAX PRECISION 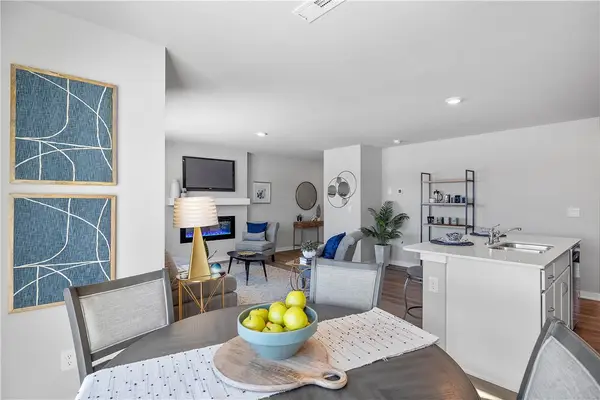 $224,990Active3 beds 3 baths1,511 sq. ft.
$224,990Active3 beds 3 baths1,511 sq. ft.2005 Bugge Drive, Adel, IA 50003
MLS# 727837Listed by: DRH REALTY OF IOWA, LLC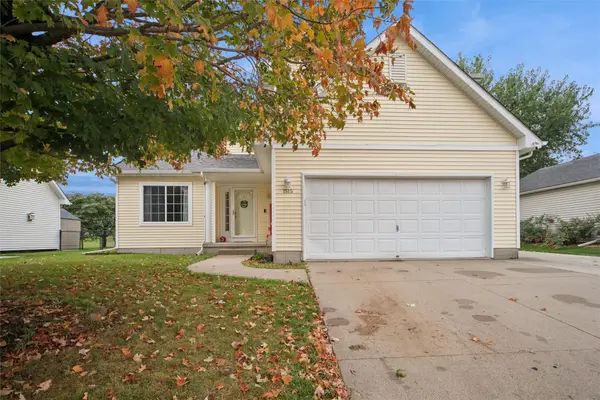 $330,000Active3 beds 3 baths1,537 sq. ft.
$330,000Active3 beds 3 baths1,537 sq. ft.1515 Aspen Drive, Adel, IA 50003
MLS# 727850Listed by: RE/MAX PRECISION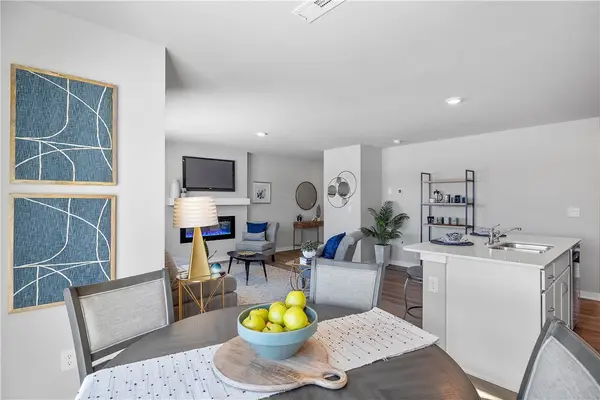 $239,990Active3 beds 3 baths1,511 sq. ft.
$239,990Active3 beds 3 baths1,511 sq. ft.2009 Bugge Drive, Adel, IA 50003
MLS# 727834Listed by: DRH REALTY OF IOWA, LLC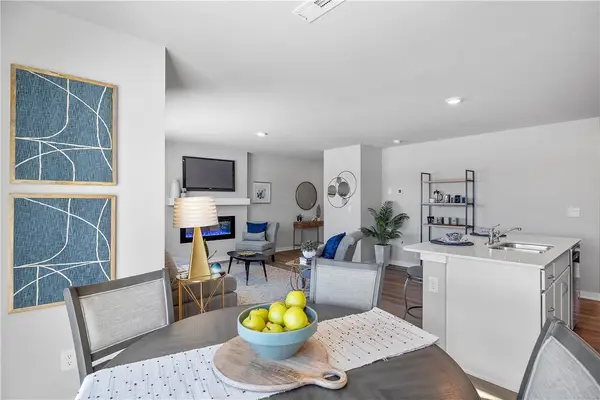 $239,990Active3 beds 3 baths1,511 sq. ft.
$239,990Active3 beds 3 baths1,511 sq. ft.2001 Bugge Drive, Adel, IA 50003
MLS# 727835Listed by: DRH REALTY OF IOWA, LLC
