2702 Southbridge Drive, Adel, IA 50003
Local realty services provided by:Better Homes and Gardens Real Estate Innovations
2702 Southbridge Drive,Adel, IA 50003
$995,000
- 3 Beds
- 3 Baths
- 2,633 sq. ft.
- Single family
- Active
Listed by: andrew dephillips, kiley meyers
Office: re/max concepts
MLS#:727543
Source:IA_DMAAR
Price summary
- Price:$995,000
- Price per sq. ft.:$377.9
About this home
Build your dream barndominium on a picturesque 3 acre lot in a prime Adel location on PAVEMENT! This stately 1.5 story barndo plan offers 2,633 sqft with 3 bedrooms, 2.5 bathrooms & a 4+ car garage/shop. Curb appeal welcomes you home with a spacious covered front patio leading inside to and open floor plan with large windows boasting tranquil countryside views. You'll love the two-story great room with a floor-to-ceiling fireplace opening to the kitchen with an entertainer's island & huge pantry! Enjoy a zero-entry main level with sprawling primary suite & private access to the covered patio. A large mudroom and half-bathroom complete this level. Upstairs find 2 additional bedrooms, full bathroom & bonus loft area. The garage/shop is a highlight with 14' walls, vaulted ceiling, 12" garage doors, heated/cooled & hot/cold spigot. An easy drive to the airport, downtown or rest of the metro. Customize this home to your liking, call today for more info!
Contact an agent
Home facts
- Year built:2026
- Listing ID #:727543
- Added:99 day(s) ago
- Updated:January 10, 2026 at 04:15 PM
Rooms and interior
- Bedrooms:3
- Total bathrooms:3
- Full bathrooms:1
- Half bathrooms:1
- Living area:2,633 sq. ft.
Heating and cooling
- Cooling:Central Air
- Heating:Forced Air, Gas, Natural Gas
Structure and exterior
- Roof:Metal
- Year built:2026
- Building area:2,633 sq. ft.
- Lot area:3 Acres
Utilities
- Water:Rural
- Sewer:Public Sewer
Finances and disclosures
- Price:$995,000
- Price per sq. ft.:$377.9
- Tax amount:$62
New listings near 2702 Southbridge Drive
- New
 $325,500Active3 beds 2 baths1,166 sq. ft.
$325,500Active3 beds 2 baths1,166 sq. ft.25131 Bluebird Circle, Adel, IA 50003
MLS# 732369Listed by: RE/MAX CONCEPTS - New
 $324,500Active3 beds 2 baths1,166 sq. ft.
$324,500Active3 beds 2 baths1,166 sq. ft.25084 Bluebird Circle, Adel, IA 50003
MLS# 732372Listed by: RE/MAX CONCEPTS 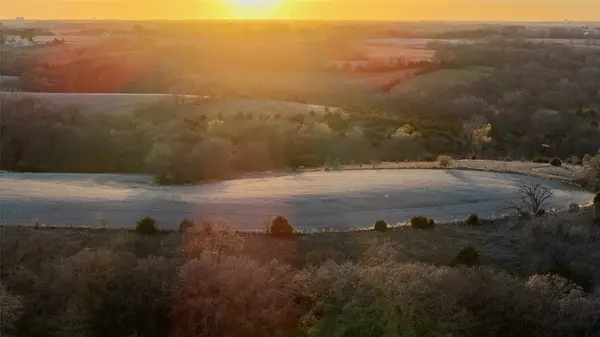 $442,500Pending15 Acres
$442,500Pending15 Acres0000 Maple Ridge Drive, Adel, IA 50003
MLS# 732185Listed by: MIDWEST LAND GROUP LLC $347,990Active4 beds 3 baths1,498 sq. ft.
$347,990Active4 beds 3 baths1,498 sq. ft.2607 Chan Drive, Adel, IA 50003
MLS# 731881Listed by: DRH REALTY OF IOWA, LLC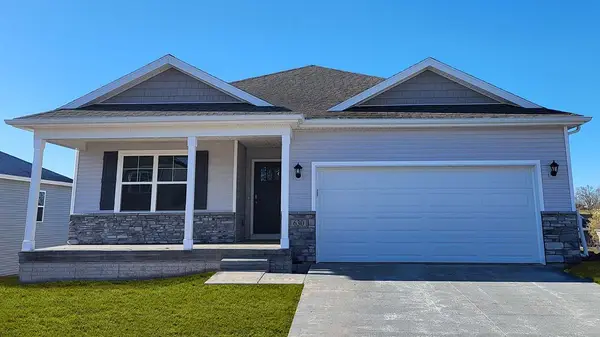 $357,990Active4 beds 3 baths1,498 sq. ft.
$357,990Active4 beds 3 baths1,498 sq. ft.2612 Chan Drive, Adel, IA 50003
MLS# 731882Listed by: DRH REALTY OF IOWA, LLC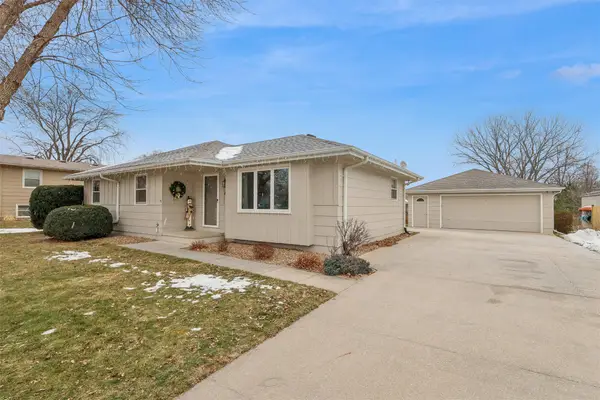 $265,000Pending3 beds 2 baths1,216 sq. ft.
$265,000Pending3 beds 2 baths1,216 sq. ft.1505 S 14th Street, Adel, IA 50003
MLS# 731612Listed by: RE/MAX PRECISION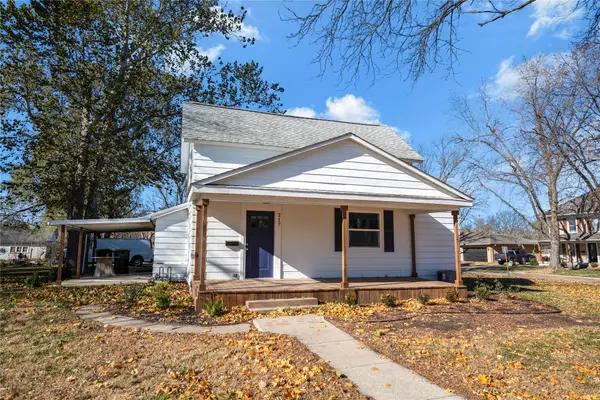 $235,000Active3 beds 2 baths1,246 sq. ft.
$235,000Active3 beds 2 baths1,246 sq. ft.217 N 6th Street, Adel, IA 50003
MLS# 731520Listed by: PLATINUM REALTY LLC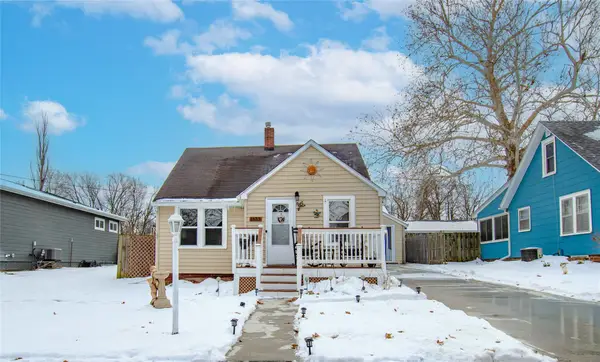 $235,000Active3 beds 2 baths1,238 sq. ft.
$235,000Active3 beds 2 baths1,238 sq. ft.1133 Prairie Street, Adel, IA 50003
MLS# 731466Listed by: RE/MAX PRECISION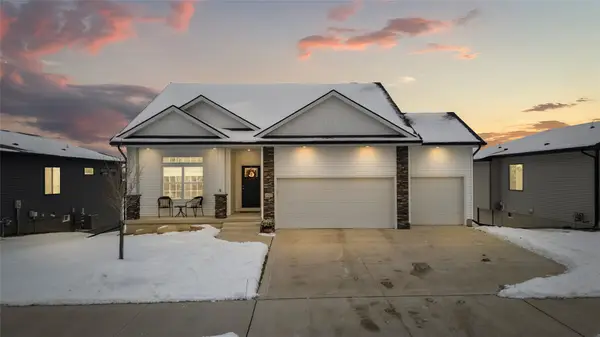 $369,999Pending4 beds 3 baths1,378 sq. ft.
$369,999Pending4 beds 3 baths1,378 sq. ft.1917 Southbridge Drive, Adel, IA 50003
MLS# 731395Listed by: RE/MAX CONCEPTS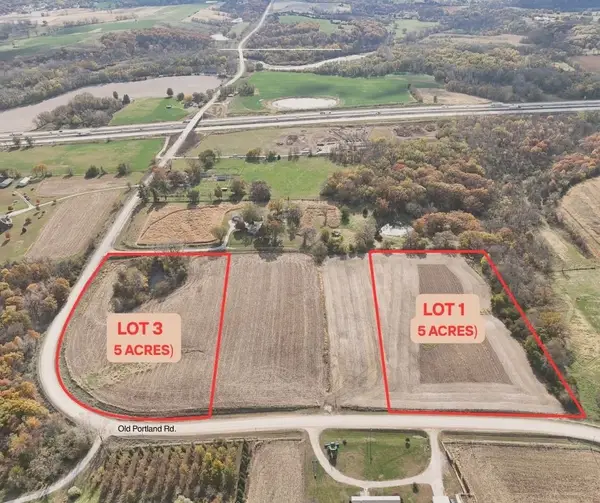 $260,000Active5 Acres
$260,000Active5 AcresTBD 5 Acres Lot 1 Old Portland Road, Adel, IA 50003
MLS# 729584Listed by: RE/MAX CONCEPTS
