32100 Post Hill Road, Adel, IA 50003
Local realty services provided by:Better Homes and Gardens Real Estate Innovations
32100 Post Hill Road,Adel, IA 50003
$1,090,000
- 3 Beds
- 3 Baths
- 2,633 sq. ft.
- Single family
- Active
Listed by: andrew dephillips, kiley meyers
Office: re/max concepts
MLS#:724051
Source:IA_DMAAR
Price summary
- Price:$1,090,000
- Price per sq. ft.:$413.98
About this home
Build your dream barndominium on a picturesque 6+ wooded acres in a prime location between Waukee & Adel! This stately 1.5 story barndo plan offers 2,633 sqft with 3 bedrooms, 2.5 bathrooms & a 4+ car garage/shop. Curb appeal welcoms you home with a spacious covered front patio leading inside to and open floor plan with large windows boasting tranquil countryside views. You'll love the two-story great room with a floor-to-ceiling fireplace opening to the kitchen with an entertainer's island & huge pantry! Enjoy a zero-entry main level with sprawling primary suite & private access to the covered patio. A large mudroom and half-bathroom complete this level. Upstairs find 2 additional bedrooms, full bathroom & bonus loft area. The garage/shop is a highlight with 14' walls, vaulted ceiling, 12" garage doors, heated/cooled & hot/cold spigot. An easy drive to the airport, downtown or rest of the metro. Customize this home to your liking, call today for more info!
Contact an agent
Home facts
- Year built:2025
- Listing ID #:724051
- Added:136 day(s) ago
- Updated:December 26, 2025 at 03:56 PM
Rooms and interior
- Bedrooms:3
- Total bathrooms:3
- Full bathrooms:1
- Half bathrooms:1
- Living area:2,633 sq. ft.
Heating and cooling
- Cooling:Central Air
- Heating:Forced Air, Gas, Propane
Structure and exterior
- Roof:Metal
- Year built:2025
- Building area:2,633 sq. ft.
- Lot area:6.18 Acres
Utilities
- Water:Rural
- Sewer:Septic Tank
Finances and disclosures
- Price:$1,090,000
- Price per sq. ft.:$413.98
New listings near 32100 Post Hill Road
- New
 $347,990Active4 beds 3 baths1,498 sq. ft.
$347,990Active4 beds 3 baths1,498 sq. ft.2607 Chan Drive, Adel, IA 50003
MLS# 731881Listed by: DRH REALTY OF IOWA, LLC - New
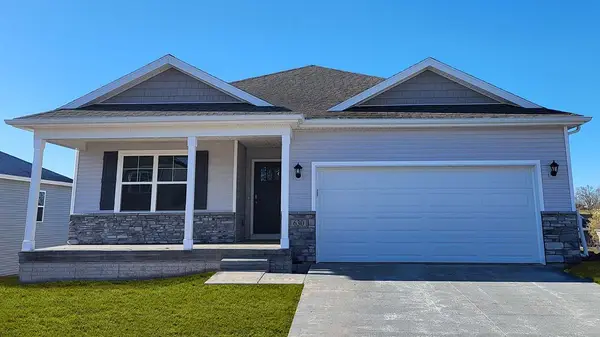 $357,990Active4 beds 3 baths1,498 sq. ft.
$357,990Active4 beds 3 baths1,498 sq. ft.2612 Chan Drive, Adel, IA 50003
MLS# 731882Listed by: DRH REALTY OF IOWA, LLC 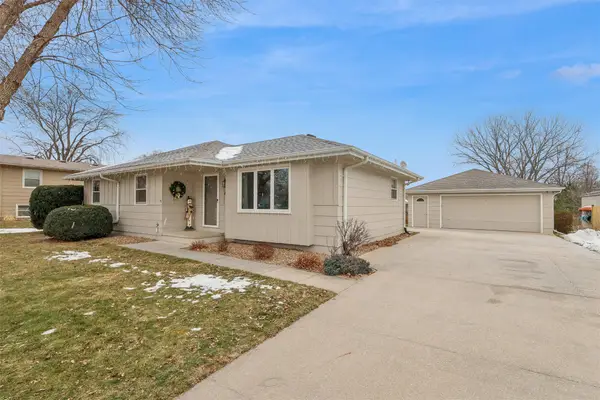 $265,000Active3 beds 2 baths1,216 sq. ft.
$265,000Active3 beds 2 baths1,216 sq. ft.1505 S 14th Street, Adel, IA 50003
MLS# 731612Listed by: RE/MAX PRECISION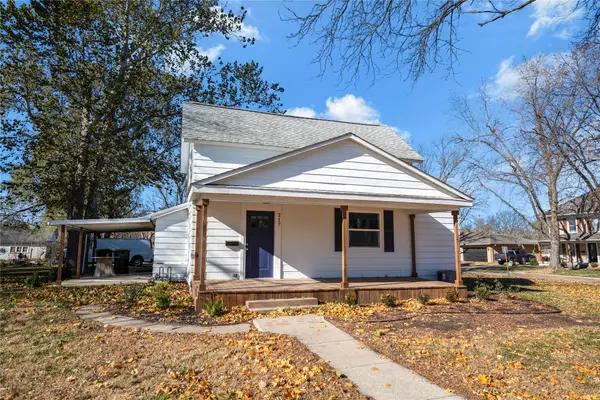 $235,000Active3 beds 2 baths1,246 sq. ft.
$235,000Active3 beds 2 baths1,246 sq. ft.217 N 6th Street, Adel, IA 50003
MLS# 731520Listed by: PLATINUM REALTY LLC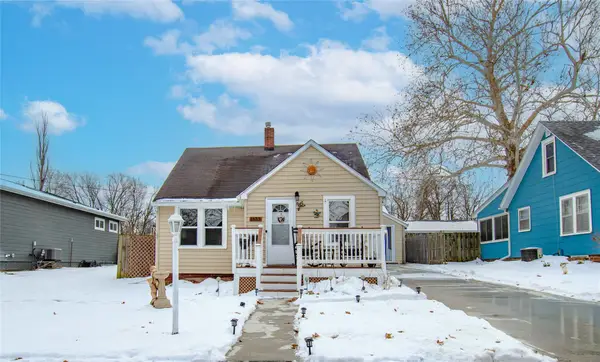 $235,000Active3 beds 2 baths1,238 sq. ft.
$235,000Active3 beds 2 baths1,238 sq. ft.1133 Prairie Street, Adel, IA 50003
MLS# 731466Listed by: RE/MAX PRECISION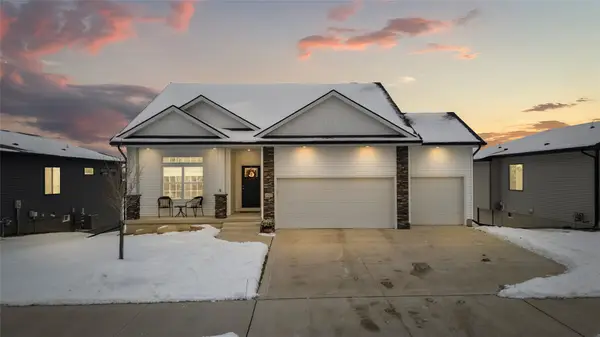 $369,999Active4 beds 3 baths1,378 sq. ft.
$369,999Active4 beds 3 baths1,378 sq. ft.1917 Southbridge Drive, Adel, IA 50003
MLS# 731395Listed by: RE/MAX CONCEPTS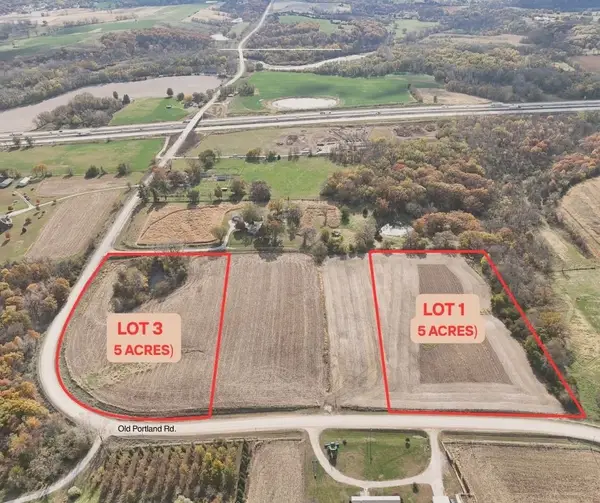 $260,000Active5 Acres
$260,000Active5 AcresTBD 5 Acres Lot 1 Old Portland Road, Adel, IA 50003
MLS# 729584Listed by: RE/MAX CONCEPTS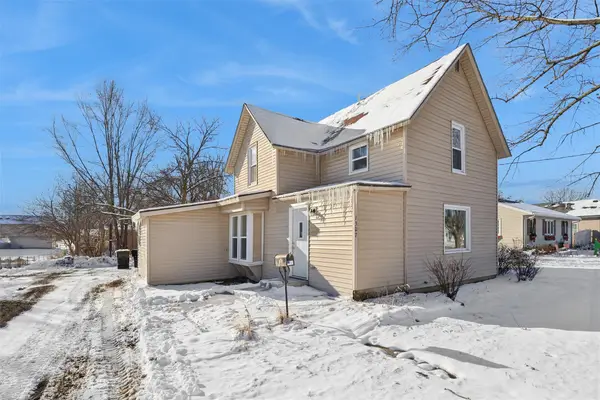 $239,900Active3 beds 2 baths1,486 sq. ft.
$239,900Active3 beds 2 baths1,486 sq. ft.1307 Greene Street, Adel, IA 50003
MLS# 731323Listed by: RE/MAX PRECISION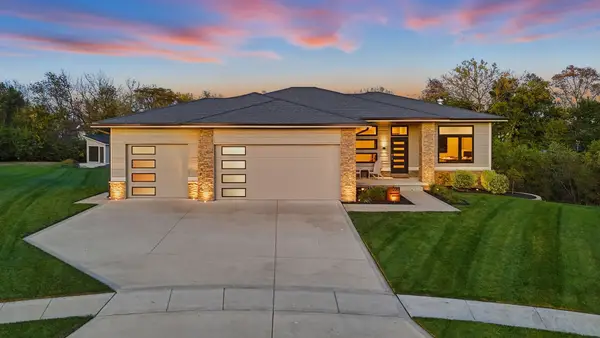 $685,000Active4 beds 3 baths1,754 sq. ft.
$685,000Active4 beds 3 baths1,754 sq. ft.1053 Aaron Court, Adel, IA 50003
MLS# 731114Listed by: RE/MAX PRECISION $3,160,836Active93.24 Acres
$3,160,836Active93.24 Acres3223 N Avenue, Adel, IA 50003
MLS# 731029Listed by: WB REALTY COMPANY
