606 Ellis Circle, Adel, IA 50003
Local realty services provided by:Better Homes and Gardens Real Estate Innovations
606 Ellis Circle,Adel, IA 50003
$529,000
- 4 Beds
- 3 Baths
- 1,653 sq. ft.
- Single family
- Pending
Listed by: tim scheib
Office: real broker, llc.
MLS#:728761
Source:IA_DMAAR
Price summary
- Price:$529,000
- Price per sq. ft.:$320.02
- Monthly HOA dues:$20.83
About this home
A home built with purpose, quality, & craftsmanship by Behr Construction. Behr is a name known for thoughtful design and lasting value. From the moment you walk through the door, you'll feel the spacious comfort of an open-concept main level with soaring ceilings that invite natural light and connection. The heart of the home is the kitchen, where tall, soft-close cabinets & full pull-out drawers combine function with style, & a large island creates the perfect spot to gather. A generous walk-in pantry keeps everything organized and close at hand, making meal prep & entertaining a joy. With over 1,650 sq ft on the main level & an additional 1,100 sq ft of beautifully finished space below, this home offers room to live, work, & grow. The thoughtful layout includes 2 bedrooms & 2 baths upstairs, including a serene primary suite and 2 more bedrooms & a full bath downstairs, ideal for guests, kids, or a home office. Head downstairs & discover a cozy walk-out lower level complete with a wet bar, perfect for movie nights, game days, or hosting friends. The cul-de-sac location provides peace & privacy, while still keeping you close to everything Adel has to offer, including highly rated ADM Schools. Whether you're hosting holiday dinners, relaxing with family, or simply enjoying the flow of everyday life, this Behr-built home is designed to make you feel truly at home.
Contact an agent
Home facts
- Year built:2025
- Listing ID #:728761
- Added:95 day(s) ago
- Updated:January 11, 2026 at 08:46 AM
Rooms and interior
- Bedrooms:4
- Total bathrooms:3
- Full bathrooms:2
- Living area:1,653 sq. ft.
Heating and cooling
- Cooling:Central Air
- Heating:Forced Air, Gas, Natural Gas
Structure and exterior
- Roof:Asphalt, Shingle
- Year built:2025
- Building area:1,653 sq. ft.
- Lot area:0.3 Acres
Utilities
- Water:Public
- Sewer:Public Sewer
Finances and disclosures
- Price:$529,000
- Price per sq. ft.:$320.02
- Tax amount:$10
New listings near 606 Ellis Circle
- New
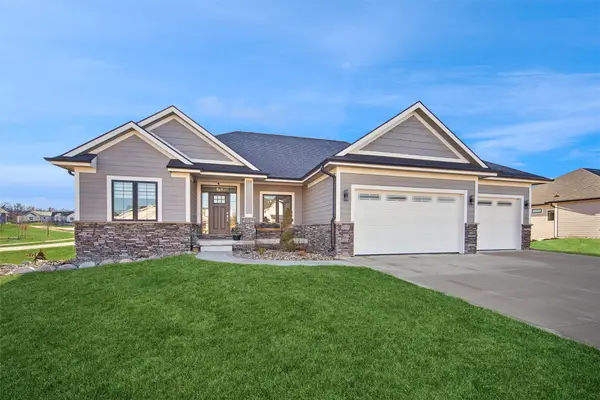 $765,000Active5 beds 3 baths1,818 sq. ft.
$765,000Active5 beds 3 baths1,818 sq. ft.25018 Eagle Vista Drive, Adel, IA 50003
MLS# 732647Listed by: SPACE SIMPLY - New
 $325,500Active3 beds 2 baths1,166 sq. ft.
$325,500Active3 beds 2 baths1,166 sq. ft.25131 Bluebird Circle, Adel, IA 50003
MLS# 732369Listed by: RE/MAX CONCEPTS - New
 $324,500Active3 beds 2 baths1,166 sq. ft.
$324,500Active3 beds 2 baths1,166 sq. ft.25084 Bluebird Circle, Adel, IA 50003
MLS# 732372Listed by: RE/MAX CONCEPTS 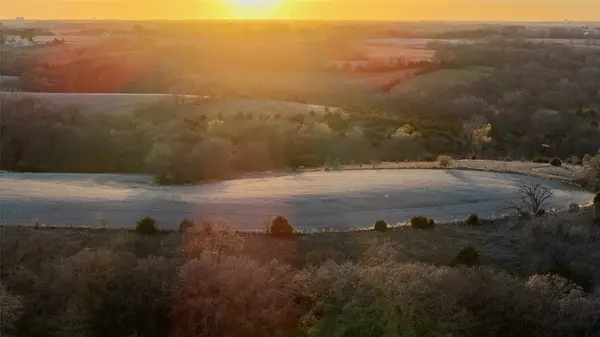 $442,500Pending15 Acres
$442,500Pending15 Acres0000 Maple Ridge Drive, Adel, IA 50003
MLS# 732185Listed by: MIDWEST LAND GROUP LLC $347,990Active4 beds 3 baths1,498 sq. ft.
$347,990Active4 beds 3 baths1,498 sq. ft.2607 Chan Drive, Adel, IA 50003
MLS# 731881Listed by: DRH REALTY OF IOWA, LLC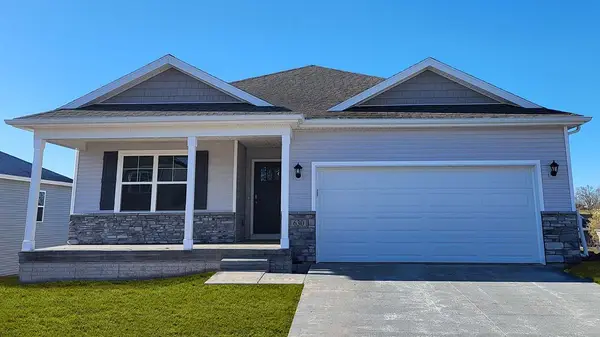 $357,990Active4 beds 3 baths1,498 sq. ft.
$357,990Active4 beds 3 baths1,498 sq. ft.2612 Chan Drive, Adel, IA 50003
MLS# 731882Listed by: DRH REALTY OF IOWA, LLC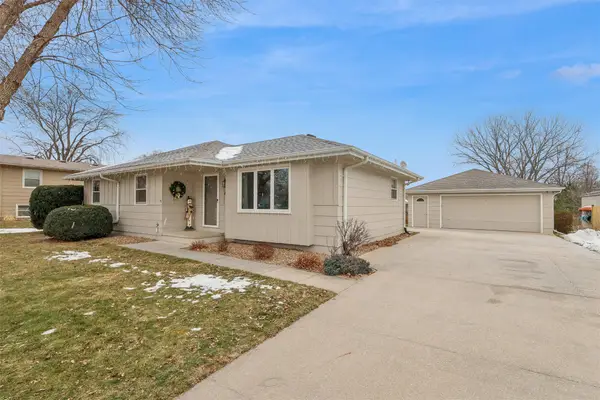 $265,000Pending3 beds 2 baths1,216 sq. ft.
$265,000Pending3 beds 2 baths1,216 sq. ft.1505 S 14th Street, Adel, IA 50003
MLS# 731612Listed by: RE/MAX PRECISION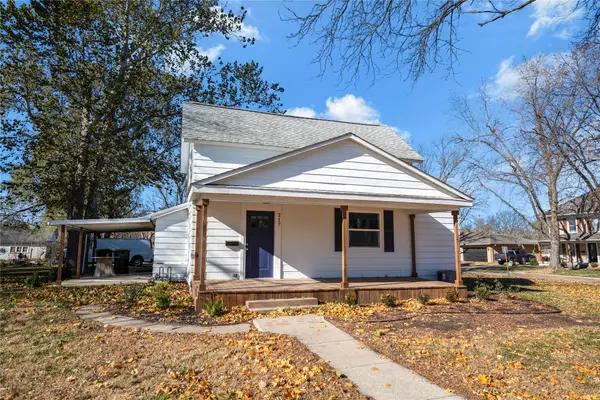 $235,000Active3 beds 2 baths1,246 sq. ft.
$235,000Active3 beds 2 baths1,246 sq. ft.217 N 6th Street, Adel, IA 50003
MLS# 731520Listed by: PLATINUM REALTY LLC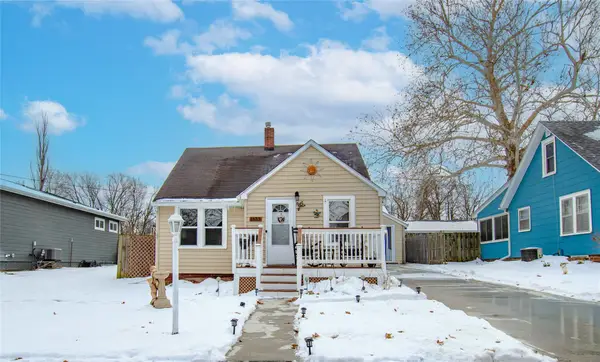 $235,000Active3 beds 2 baths1,238 sq. ft.
$235,000Active3 beds 2 baths1,238 sq. ft.1133 Prairie Street, Adel, IA 50003
MLS# 731466Listed by: RE/MAX PRECISION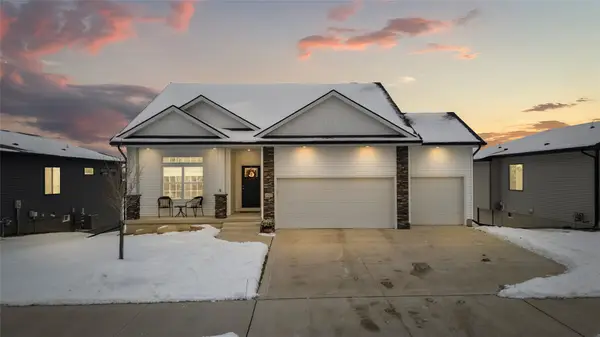 $369,999Pending4 beds 3 baths1,378 sq. ft.
$369,999Pending4 beds 3 baths1,378 sq. ft.1917 Southbridge Drive, Adel, IA 50003
MLS# 731395Listed by: RE/MAX CONCEPTS
