102 35th Street Sw, Altoona, IA 50009
Local realty services provided by:Better Homes and Gardens Real Estate Innovations
102 35th Street Sw,Altoona, IA 50009
$389,000
- 3 Beds
- 3 Baths
- 1,392 sq. ft.
- Single family
- Pending
Listed by: gary johnson
Office: ellen fitzpatrick real estate
MLS#:730534
Source:IA_DMAAR
Price summary
- Price:$389,000
- Price per sq. ft.:$279.45
About this home
Immaculate 3 bedroom, 3 bath ranch in Altoona’s Clay Estates on a spacious 1/3-acre corner lot with quick access to schools, shopping, restaurants, bike trails, and easy commutes to Des Moines and nearby communities. Offering approximately 2,300 sq ft of finished living space, this home features an open layout with freshly painted walls and trim. The kitchen includes newer LVP flooring, 2024 granite counters, and a center island that opens to a large living room with a gas fireplace. Slider doors lead to a newer covered deck, huge patio, and beautifully landscaped, privacy-fenced backyard. A main-floor laundry/mudroom sits just off the kitchen and connects to the heated, fully insulated garage. The primary suite includes its own bath and walk-in closet, with two additional bedrooms and a full bath nearby. The lower level features approximately 875 sq ft of finish, including a spacious family room with new carpet, a great wet bar, and a full bath with new LVP flooring. Numerous updates throughout make this home truly move-in ready—make this house your new home, don’t wait!
Contact an agent
Home facts
- Year built:2010
- Listing ID #:730534
- Added:55 day(s) ago
- Updated:January 10, 2026 at 08:47 AM
Rooms and interior
- Bedrooms:3
- Total bathrooms:3
- Full bathrooms:2
- Living area:1,392 sq. ft.
Heating and cooling
- Cooling:Central Air
- Heating:Forced Air, Gas, Natural Gas
Structure and exterior
- Roof:Asphalt, Shingle
- Year built:2010
- Building area:1,392 sq. ft.
- Lot area:0.32 Acres
Utilities
- Water:Public
- Sewer:Public Sewer
Finances and disclosures
- Price:$389,000
- Price per sq. ft.:$279.45
- Tax amount:$4,901
New listings near 102 35th Street Sw
- New
 $366,990Active4 beds 3 baths2,053 sq. ft.
$366,990Active4 beds 3 baths2,053 sq. ft.1031 33rd Street Se, Altoona, IA 50009
MLS# 732545Listed by: DRH REALTY OF IOWA, LLC - New
 $380,990Active4 beds 3 baths1,498 sq. ft.
$380,990Active4 beds 3 baths1,498 sq. ft.1025 33rd Street Se, Altoona, IA 50009
MLS# 732547Listed by: DRH REALTY OF IOWA, LLC - New
 $360,000Active3 beds 3 baths1,691 sq. ft.
$360,000Active3 beds 3 baths1,691 sq. ft.1515 12th Street Se, Altoona, IA 50009
MLS# 732551Listed by: KELLER WILLIAMS REALTY GDM - Open Sun, 1 to 3pmNew
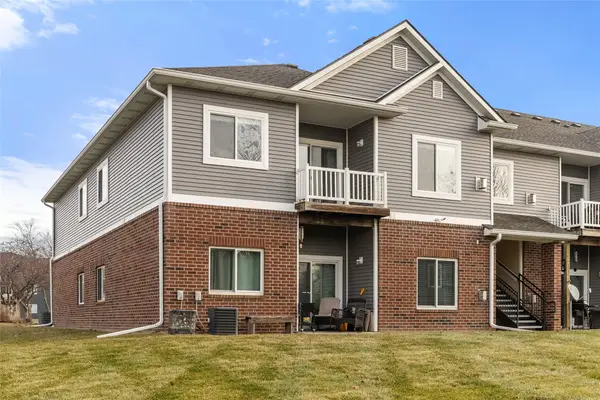 $165,000Active2 beds 2 baths1,014 sq. ft.
$165,000Active2 beds 2 baths1,014 sq. ft.905 7th Avenue Se #16, Altoona, IA 50009
MLS# 732362Listed by: RE/MAX PRECISION - New
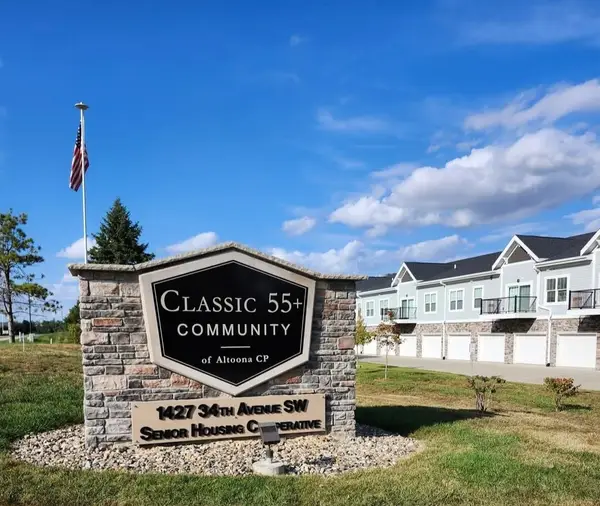 $149,900Active2 beds 2 baths1,232 sq. ft.
$149,900Active2 beds 2 baths1,232 sq. ft.1427 34th Avenue Sw #210, Altoona, IA 50009
MLS# 732245Listed by: RE/MAX GENERATIONS - New
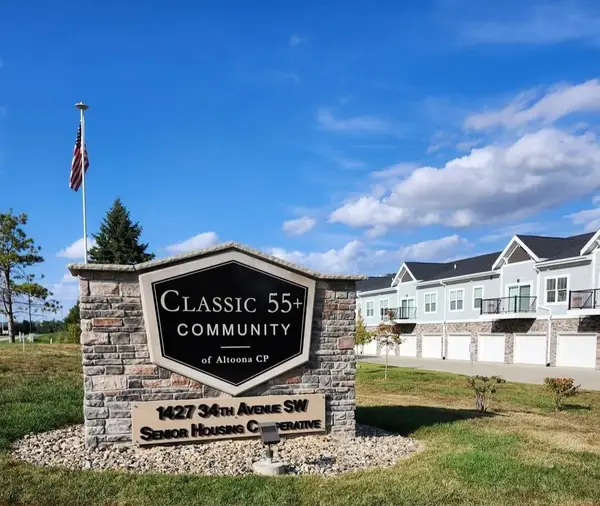 $154,900Active2 beds 2 baths1,314 sq. ft.
$154,900Active2 beds 2 baths1,314 sq. ft.1427 34th Avenue Sw #209, Altoona, IA 50009
MLS# 732247Listed by: RE/MAX GENERATIONS - New
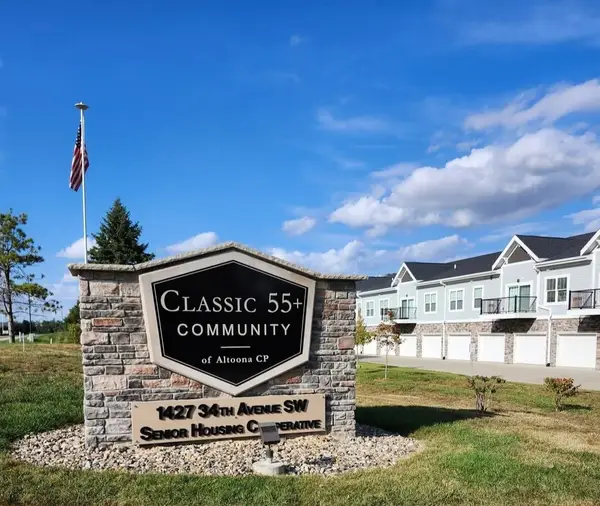 $154,900Active2 beds 2 baths1,319 sq. ft.
$154,900Active2 beds 2 baths1,319 sq. ft.1427 34th Avenue Sw #207, Altoona, IA 50009
MLS# 732248Listed by: RE/MAX GENERATIONS - New
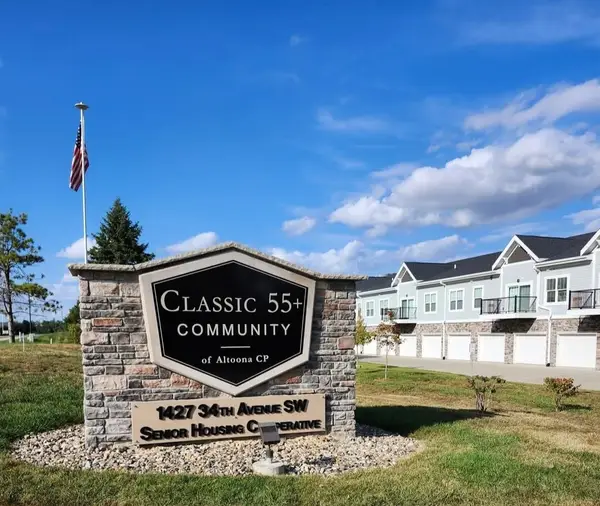 $164,900Active2 beds 2 baths1,417 sq. ft.
$164,900Active2 beds 2 baths1,417 sq. ft.1427 34th Avenue Sw #217, Altoona, IA 50009
MLS# 732249Listed by: RE/MAX GENERATIONS - New
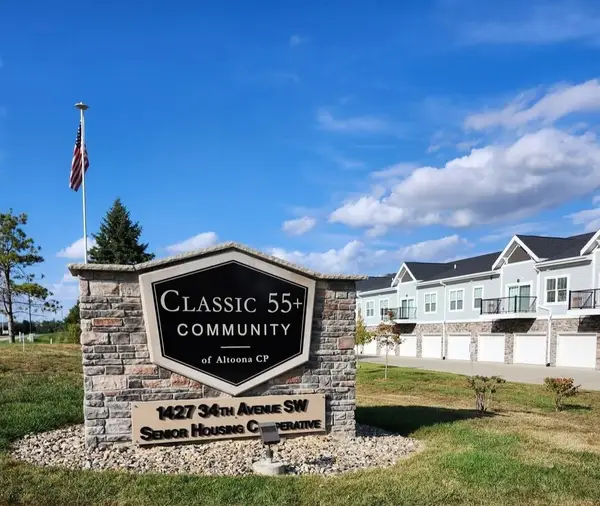 $169,900Active2 beds 2 baths1,407 sq. ft.
$169,900Active2 beds 2 baths1,407 sq. ft.1427 34th Avenue Sw #206, Altoona, IA 50009
MLS# 732250Listed by: RE/MAX GENERATIONS - New
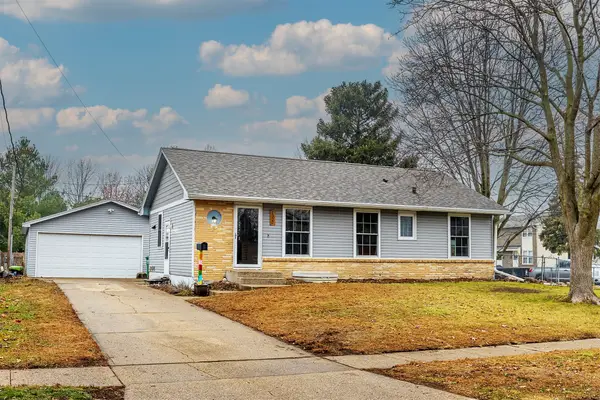 $260,000Active3 beds -- baths960 sq. ft.
$260,000Active3 beds -- baths960 sq. ft.1302 3rd Avenue Se, Altoona, IA 50009
MLS# 732389Listed by: REAL BROKER, LLC
