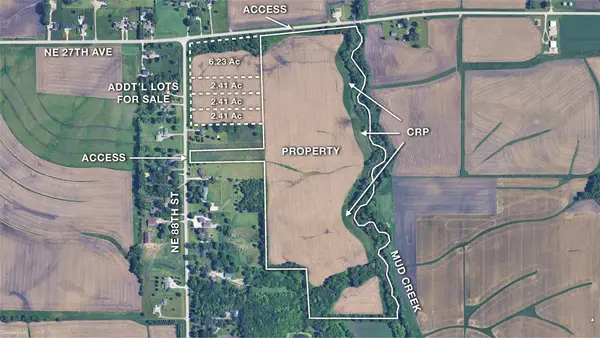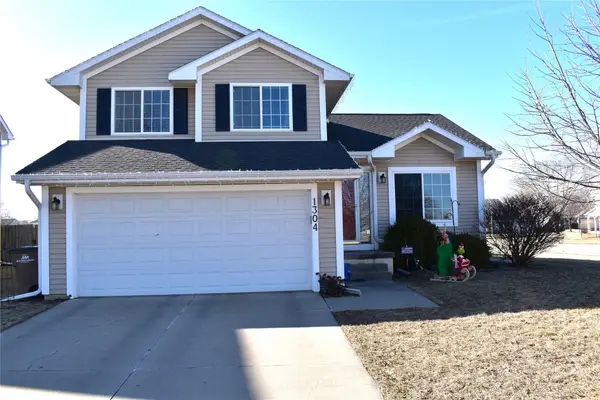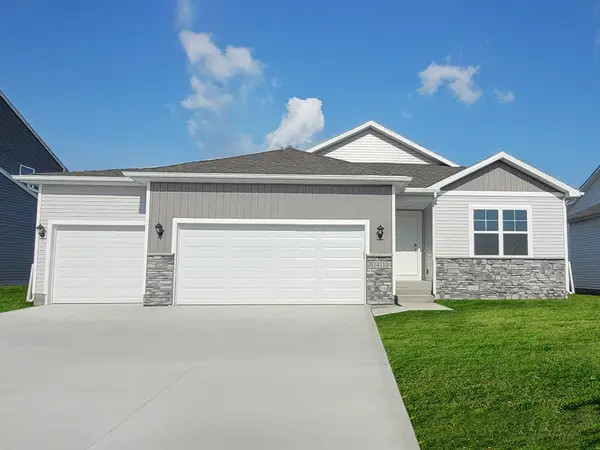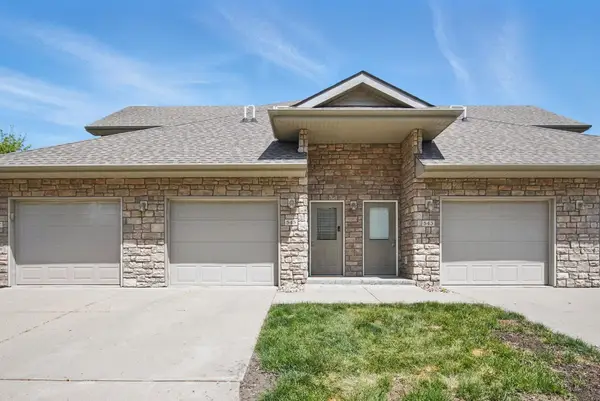1110 Sandalwood Court Sw, Altoona, IA 50009
Local realty services provided by:Better Homes and Gardens Real Estate Innovations
1110 Sandalwood Court Sw,Altoona, IA 50009
$425,000
- 5 Beds
- 4 Baths
- 2,177 sq. ft.
- Single family
- Active
Listed by: pennie carroll, loren carroll
Office: pennie carroll & associates
MLS#:729294
Source:IA_DMAAR
Price summary
- Price:$425,000
- Price per sq. ft.:$195.22
About this home
Welcome to the Venbury Neighborhood in Altoona & SE Polk Schools! This custom-built, one-owner 2 story home, boasting over 3,000 finished sqft, is ideally situated on a quiet cul-de-sac w/direct access to the bike trail for family fun. Hardwood floors greet you, leading to an open floor plan. A cozy fireplace, flanked by bookshelves, sets the scene for Iowa winters, while large bay windows flood the space w/natural light. Enjoy meals in the formal dining room or the casual eat-in kitchen. Spacious kitchen features all appliances (new dishwasher, stove, microwave), ample counter space, generous cabinetry, a pantry, & built-in desk. Upstairs, discover FOUR bedrooms, including a vaulted primary suite w/updated spa-like bathroom. A updated guest bath & convenient laundry room (w/washer/dryer) serve the other bedrooms. Finished walkout lower level offers independent living quarters w/full kitchen, bath, family room, & bonus room (conforming bedroom or office), opening to a patio w/well-groomed yard & mature flowering trees. Enjoy outdoor living on the new deck off the kitchen or relax on the full-width covered front porch. Prime location is near groceries, restaurants, parks, & walking/bike paths to the aquatic park & fitness center. Newer roof, NEW electric panel w/whole house surge protection, HVAC, ceiling fans, & smoke detectors are just a few of the upgrades in this move-in-ready home!
Contact an agent
Home facts
- Year built:1997
- Listing ID #:729294
- Added:106 day(s) ago
- Updated:February 10, 2026 at 04:34 PM
Rooms and interior
- Bedrooms:5
- Total bathrooms:4
- Full bathrooms:1
- Half bathrooms:1
- Living area:2,177 sq. ft.
Heating and cooling
- Cooling:Central Air
- Heating:Electric, Forced Air, Gas, Natural Gas
Structure and exterior
- Roof:Asphalt, Shingle
- Year built:1997
- Building area:2,177 sq. ft.
- Lot area:0.31 Acres
Utilities
- Water:Public
- Sewer:Public Sewer
Finances and disclosures
- Price:$425,000
- Price per sq. ft.:$195.22
- Tax amount:$6,749
New listings near 1110 Sandalwood Court Sw
 $1,183,728Active60.7 Acres
$1,183,728Active60.7 Acres0 NE 27th Avenue, Altoona, IA 50009
MLS# 733519Listed by: ATLAS- Open Sun, 1 to 3pmNew
 $375,000Active4 beds 3 baths1,634 sq. ft.
$375,000Active4 beds 3 baths1,634 sq. ft.1267 Bentwood Court, Altoona, IA 50009
MLS# 734053Listed by: PENNIE CARROLL & ASSOCIATES - New
 $309,900Active3 beds 3 baths1,354 sq. ft.
$309,900Active3 beds 3 baths1,354 sq. ft.1304 9th Avenue Place Se, Altoona, IA 50009
MLS# 734060Listed by: GILLUM GROUP REAL ESTATE LLC - New
 $360,000Active3 beds 3 baths1,378 sq. ft.
$360,000Active3 beds 3 baths1,378 sq. ft.2508 3rd Avenue Se, Altoona, IA 50009
MLS# 734023Listed by: RE/MAX CONCEPTS - New
 $354,990Active4 beds 3 baths2,053 sq. ft.
$354,990Active4 beds 3 baths2,053 sq. ft.201 40th Street Sw, Altoona, IA 50009
MLS# 734010Listed by: DRH REALTY OF IOWA, LLC - New
 $364,990Active4 beds 3 baths2,053 sq. ft.
$364,990Active4 beds 3 baths2,053 sq. ft.111 40th Street Sw, Altoona, IA 50009
MLS# 734012Listed by: DRH REALTY OF IOWA, LLC - New
 $353,990Active4 beds 3 baths1,498 sq. ft.
$353,990Active4 beds 3 baths1,498 sq. ft.217 40th Street Sw, Altoona, IA 50009
MLS# 734014Listed by: DRH REALTY OF IOWA, LLC - Open Sun, 1:30 to 3pmNew
 $152,500Active2 beds 2 baths976 sq. ft.
$152,500Active2 beds 2 baths976 sq. ft.1709 34th Avenue Sw #5, Altoona, IA 50009
MLS# 733386Listed by: RE/MAX REAL ESTATE CENTER - New
 $198,900Active2 beds 2 baths1,164 sq. ft.
$198,900Active2 beds 2 baths1,164 sq. ft.545 Maggie Lane, Altoona, IA 50009
MLS# 733953Listed by: PENNIE CARROLL & ASSOCIATES - New
 $445,000Active4 beds 3 baths1,495 sq. ft.
$445,000Active4 beds 3 baths1,495 sq. ft.618 35th Sw Street Sw, Altoona, IA 50009
MLS# 733874Listed by: KELLER WILLIAMS REALTY GDM

