1211 10th Avenue Se, Altoona, IA 50009
Local realty services provided by:Better Homes and Gardens Real Estate Innovations
1211 10th Avenue Se,Altoona, IA 50009
$339,900
- 3 Beds
- 3 Baths
- 1,738 sq. ft.
- Single family
- Pending
Listed by: robert bish
Office: lpt realty, llc.
MLS#:725414
Source:IA_DMAAR
Price summary
- Price:$339,900
- Price per sq. ft.:$195.57
About this home
You'll fall in love with this fantastic move in ready 2 sty, home in Altoona. The main floor features a large kitchen with stainless steel appliance, family room with gas fireplace & built ins, and stylish powder room. There are dining options galore, with a nice breakfast bar, spacious eat in dining area, PLUS formal dining room. Don't need a formal dining room? This space would work great as an office, playroom, or whatever your imagination can dream up! As you move upstairs you'll be drawn into the enormous master bedroom with his & hers closets, master bathroom with dual sinks & walk in shower. The two additional bedrooms are nicely sized & you'll enjoy your conveniently located laundry area. Don't forget to venture to the finished lower level with family room, a 2nd office or craft room & three great storage spaces. With composite back deck, low maintenance vinyl siding, neutral updated décor and new roof, this home is turn key & ready for you to enjoy your best life!
Contact an agent
Home facts
- Year built:2002
- Listing ID #:725414
- Added:105 day(s) ago
- Updated:December 17, 2025 at 10:04 AM
Rooms and interior
- Bedrooms:3
- Total bathrooms:3
- Full bathrooms:1
- Half bathrooms:1
- Living area:1,738 sq. ft.
Heating and cooling
- Cooling:Central Air
- Heating:Forced Air, Gas, Natural Gas
Structure and exterior
- Roof:Asphalt, Shingle
- Year built:2002
- Building area:1,738 sq. ft.
- Lot area:0.22 Acres
Utilities
- Water:Public
- Sewer:Public Sewer
Finances and disclosures
- Price:$339,900
- Price per sq. ft.:$195.57
- Tax amount:$5,883
New listings near 1211 10th Avenue Se
- New
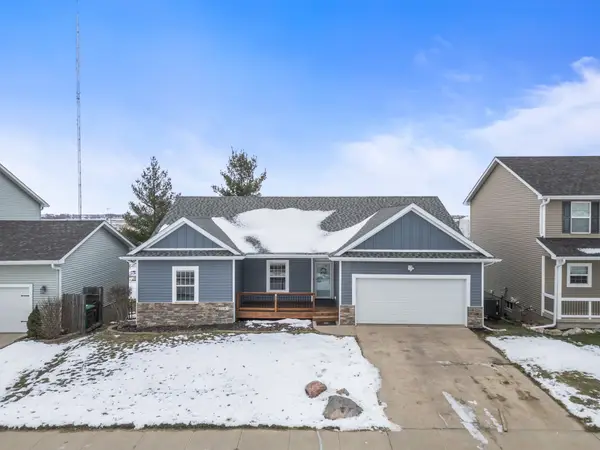 $399,900Active4 beds 3 baths1,633 sq. ft.
$399,900Active4 beds 3 baths1,633 sq. ft.2203 4th Avenue Se, Altoona, IA 50009
MLS# 731690Listed by: RE/MAX CONCEPTS - Open Sun, 1 to 3pmNew
 $289,900Active3 beds 3 baths1,340 sq. ft.
$289,900Active3 beds 3 baths1,340 sq. ft.1459 Indigo Drive Se, Altoona, IA 50009
MLS# 731677Listed by: IOWA REALTY WAUKEE - New
 $250,000Active3 beds 2 baths888 sq. ft.
$250,000Active3 beds 2 baths888 sq. ft.605 12th Avenue Nw, Altoona, IA 50009
MLS# 731678Listed by: KELLER WILLIAMS REALTY GDM - New
 $415,990Active3 beds 2 baths1,622 sq. ft.
$415,990Active3 beds 2 baths1,622 sq. ft.1955 22nd Avenue Se, Altoona, IA 50009
MLS# 731624Listed by: LIBERTY REALTY GROUP - New
 $400,990Active4 beds 3 baths1,871 sq. ft.
$400,990Active4 beds 3 baths1,871 sq. ft.1677 22nd Avenue Se, Altoona, IA 50009
MLS# 731625Listed by: LIBERTY REALTY GROUP - New
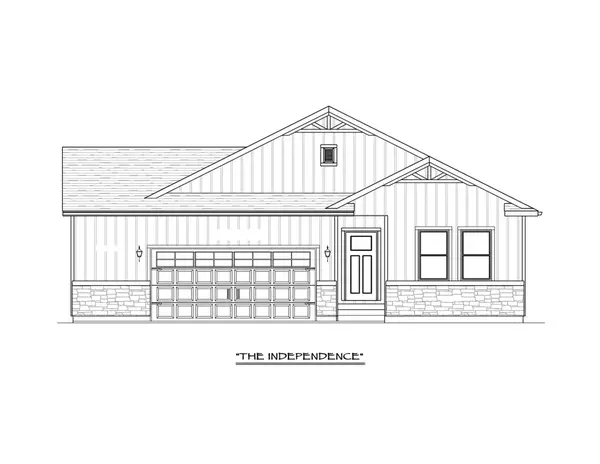 $395,990Active3 beds 2 baths1,570 sq. ft.
$395,990Active3 beds 2 baths1,570 sq. ft.1666 22nd Avenue Se, Altoona, IA 50009
MLS# 731626Listed by: LIBERTY REALTY GROUP - New
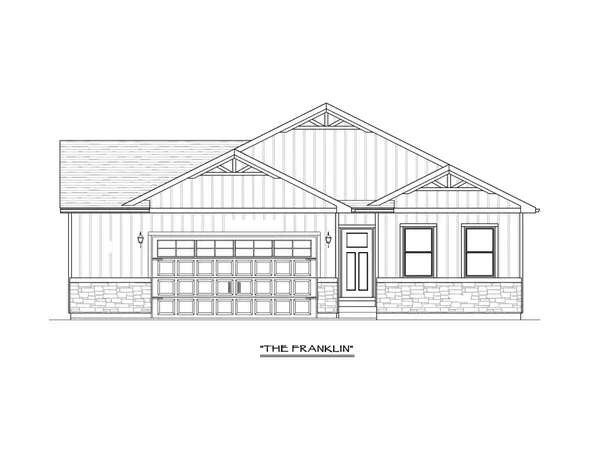 $420,990Active3 beds 2 baths1,871 sq. ft.
$420,990Active3 beds 2 baths1,871 sq. ft.1918 20th Avenue Se, Altoona, IA 50009
MLS# 731627Listed by: LIBERTY REALTY GROUP - New
 $410,990Active4 beds 2 baths1,622 sq. ft.
$410,990Active4 beds 2 baths1,622 sq. ft.1695 20th Avenue Se, Altoona, IA 50009
MLS# 731579Listed by: LIBERTY REALTY GROUP - New
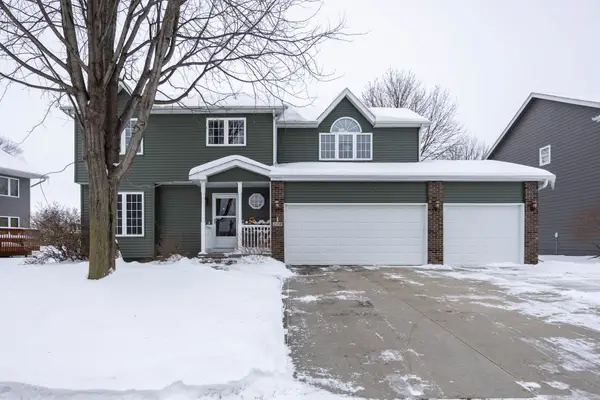 $389,900Active4 beds 3 baths1,977 sq. ft.
$389,900Active4 beds 3 baths1,977 sq. ft.208 13th Street Sw, Altoona, IA 50009
MLS# 731485Listed by: REAL BROKER, LLC - New
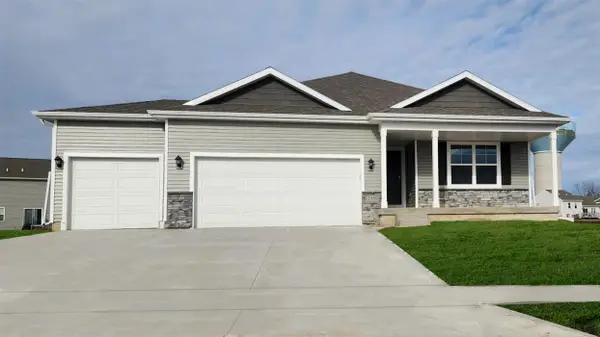 $389,990Active4 beds 4 baths1,498 sq. ft.
$389,990Active4 beds 4 baths1,498 sq. ft.3219 Heartland Court Se, Altoona, IA 50009
MLS# 731493Listed by: DRH REALTY OF IOWA, LLC
