1212 10th Avenue Nw, Altoona, IA 50009
Local realty services provided by:Better Homes and Gardens Real Estate Innovations
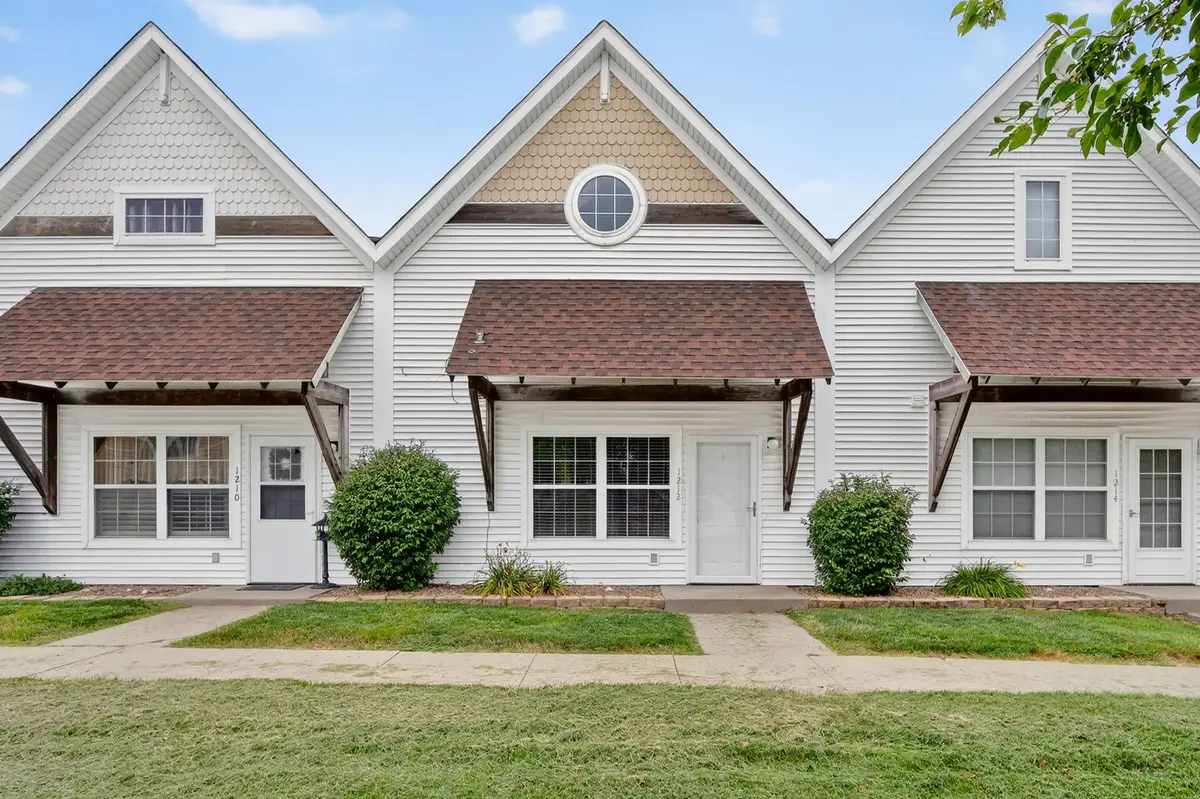
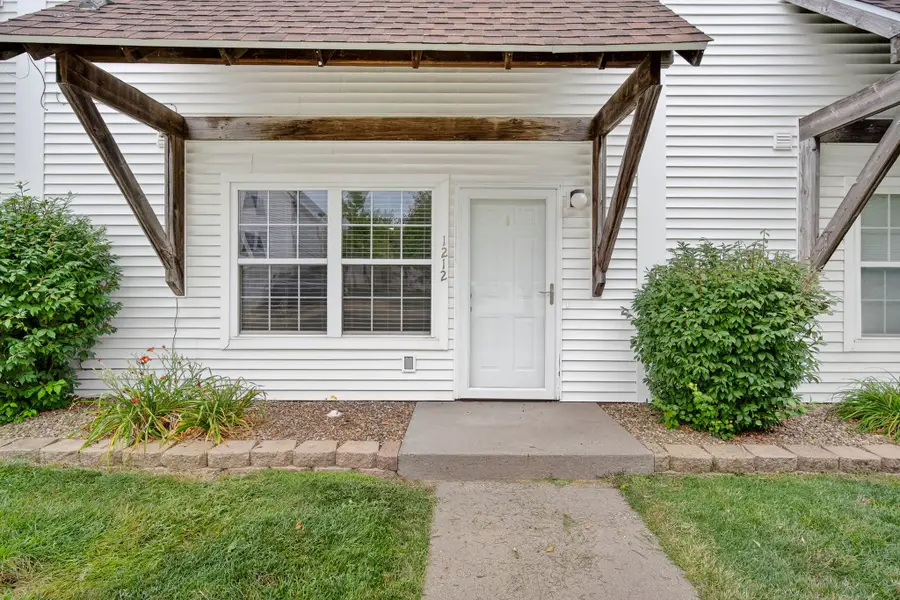
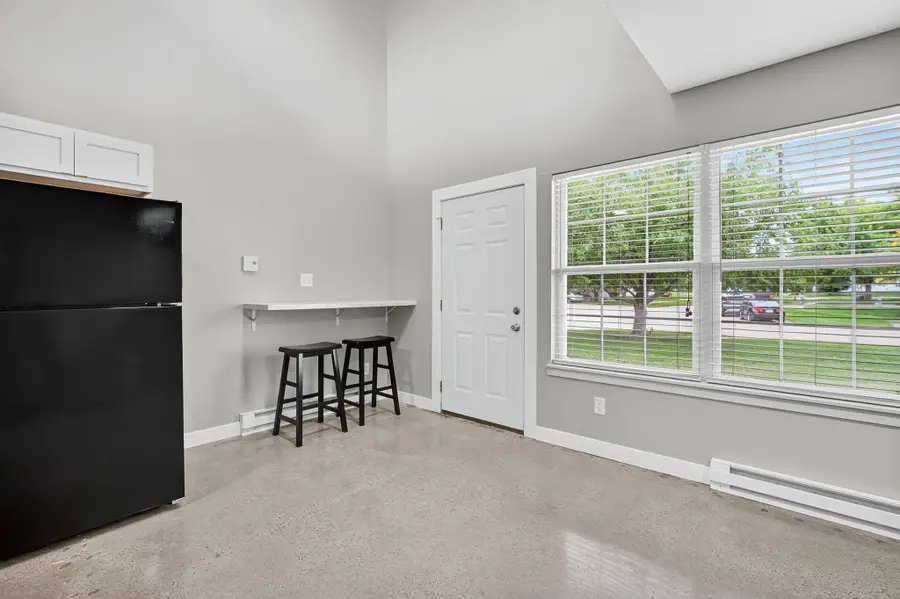
1212 10th Avenue Nw,Altoona, IA 50009
$128,000
- 1 Beds
- 1 Baths
- 720 sq. ft.
- Condominium
- Active
Upcoming open houses
- Sun, Aug 1712:00 pm - 02:00 pm
Listed by:dev tharp
Office:re/max precision
MLS#:724194
Source:IA_DMAAR
Price summary
- Price:$128,000
- Price per sq. ft.:$177.78
- Monthly HOA dues:$186
About this home
Step inside this crisp & clen 1-bed, 1-bath townhome that perfectly blends comfort and convenience. The open main level boasts soaring ceilings, a bright living room, and an eat-in kitchen with NEW cabinets and appliances. A fully updated bathroom and in-home laundry add to the ease of living, while beautiful polished concrete floors create a modern, stylish touch. Upstairs, the spacious loft-style bedroom offers double closets and plenty of room for a home office. The large attached 2-car garage is perfect for extra storage, a home gym or workshop area. Home also includes new paint, ceiling fans, water heater, LL heat baseboards, AC unit & garage door. With low HOA dues, and no pet or rental restrictions, this home is an ideal choice for both homeowners and investors.
All information obtained from seller and public records.
Contact an agent
Home facts
- Year built:2001
- Listing Id #:724194
- Added:1 day(s) ago
- Updated:August 13, 2025 at 08:01 PM
Rooms and interior
- Bedrooms:1
- Total bathrooms:1
- Full bathrooms:1
- Living area:720 sq. ft.
Heating and cooling
- Cooling:Window Units
- Heating:Electric, Forced Air, Natural Gas
Structure and exterior
- Roof:Asphalt, Shingle
- Year built:2001
- Building area:720 sq. ft.
- Lot area:0.04 Acres
Utilities
- Water:Public
- Sewer:Public Sewer
Finances and disclosures
- Price:$128,000
- Price per sq. ft.:$177.78
- Tax amount:$1,877
New listings near 1212 10th Avenue Nw
- New
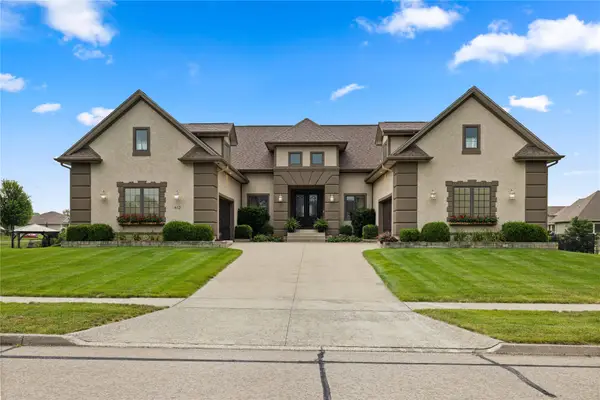 $750,000Active5 beds 5 baths3,137 sq. ft.
$750,000Active5 beds 5 baths3,137 sq. ft.612 Stonegate Court Sw, Altoona, IA 50009
MLS# 724126Listed by: RE/MAX REAL ESTATE CENTER - New
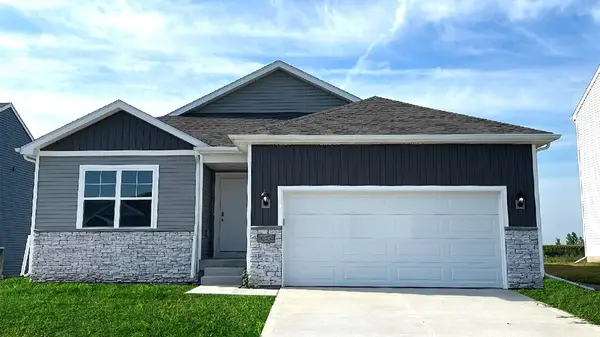 $349,990Active4 beds 3 baths1,498 sq. ft.
$349,990Active4 beds 3 baths1,498 sq. ft.3328 12th Avenue Sw, Altoona, IA 50009
MLS# 724151Listed by: DRH REALTY OF IOWA, LLC - Open Sun, 12 to 1:30pmNew
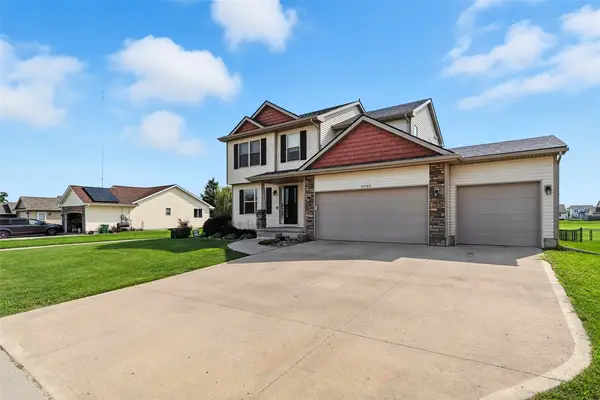 $370,000Active4 beds 3 baths1,612 sq. ft.
$370,000Active4 beds 3 baths1,612 sq. ft.2723 4th Avenue Se, Altoona, IA 50009
MLS# 724103Listed by: REAL BROKER, LLC - New
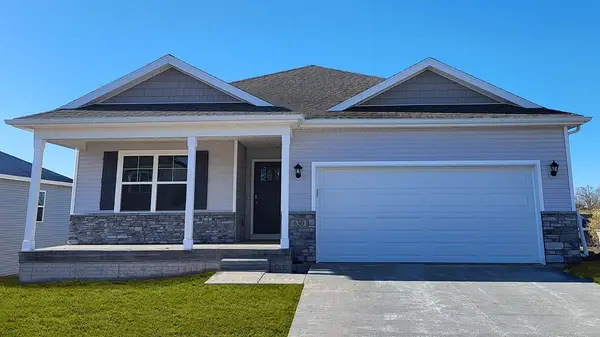 $344,990Active3 beds 2 baths1,498 sq. ft.
$344,990Active3 beds 2 baths1,498 sq. ft.1012 34th Street Se, Altoona, IA 50009
MLS# 724129Listed by: DRH REALTY OF IOWA, LLC - New
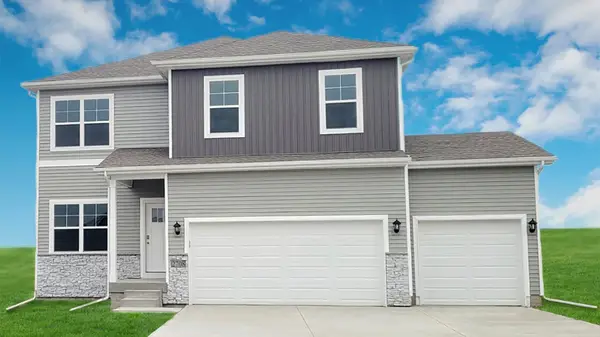 $369,990Active4 beds 3 baths2,053 sq. ft.
$369,990Active4 beds 3 baths2,053 sq. ft.1018 34th Street Se, Altoona, IA 50009
MLS# 724136Listed by: DRH REALTY OF IOWA, LLC - New
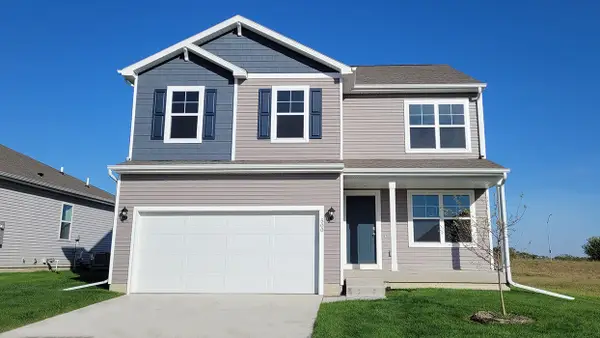 $359,990Active4 beds 3 baths2,053 sq. ft.
$359,990Active4 beds 3 baths2,053 sq. ft.3322 12th Avenue Sw, Altoona, IA 50009
MLS# 724138Listed by: DRH REALTY OF IOWA, LLC - Open Sun, 1:30 to 3:30pmNew
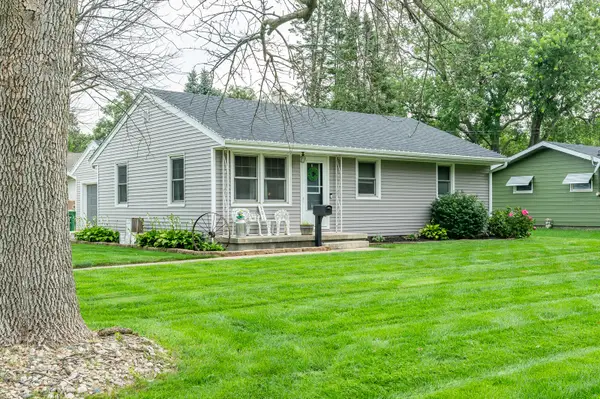 $218,000Active2 beds 1 baths988 sq. ft.
$218,000Active2 beds 1 baths988 sq. ft.301 5th Street Place Se, Altoona, IA 50009
MLS# 724118Listed by: RE/MAX CONCEPTS - Open Sat, 12 to 2pmNew
 $339,900Active3 beds 3 baths1,911 sq. ft.
$339,900Active3 beds 3 baths1,911 sq. ft.725 11th Street Se, Altoona, IA 50009
MLS# 724111Listed by: RE/MAX PRECISION - New
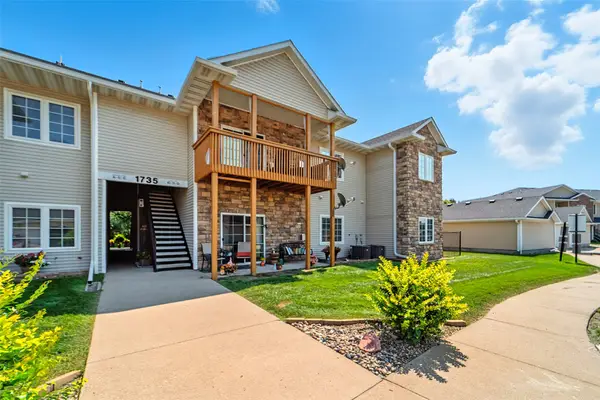 $175,000Active3 beds 2 baths1,200 sq. ft.
$175,000Active3 beds 2 baths1,200 sq. ft.1735 34th Avenue Sw #10, Altoona, IA 50009
MLS# 724055Listed by: RE/MAX REVOLUTION
