1656 20th Avenue Se, Altoona, IA 50009
Local realty services provided by:Better Homes and Gardens Real Estate Innovations
1656 20th Avenue Se,Altoona, IA 50009
$315,000
- 2 Beds
- 2 Baths
- 1,218 sq. ft.
- Single family
- Active
Listed by: tammy heckart
Office: re/max concepts
MLS#:720877
Source:IA_DMAAR
Price summary
- Price:$315,000
- Price per sq. ft.:$258.62
About this home
Welcome to the Eisenhower C Ranch by Greenland Homes, a thoughtfully crafted retreat offering 1,218 sq ft of elegant, easy living. Nestled in the desirable Tuscany community, this ranch home blends comfort, charm, and modern design in all the right ways. An oversized two-car garage, two spacious bedrooms, and beautifully designed living areas make this plan feel both cozy and open.
Sunlight pours through the large windows, creating a warm, timeless glow that highlights the home’s clean lines and inviting layout. The kitchen serves as the true heart of the house—perfect for hosting, cooking, or simply enjoying a quiet morning at the coffee bar. Whether you’re entertaining guests or unwinding after a long day, this space feels intentionally designed for real living.
And here’s an advantage you won’t want to miss: special builder-paid financing with the preferred lender designed to secure you a lower monthly payment. It’s an opportunity to elevate your lifestyle while keeping your budget working in your favor. Eligible for USDA financing—100% financing with NO MONEY DOWN for those who qualify!
If this home isn’t the perfect fit, explore additional Greenland Homes communities across Adel, Altoona, Ankeny, Bondurant, Clive, Elkhart, Granger, Grimes, Norwalk, Pella, and Waukee.
Contact an agent
Home facts
- Year built:2025
- Listing ID #:720877
- Added:239 day(s) ago
- Updated:February 18, 2026 at 03:48 PM
Rooms and interior
- Bedrooms:2
- Total bathrooms:2
- Full bathrooms:1
- Living area:1,218 sq. ft.
Heating and cooling
- Cooling:Central Air
- Heating:Forced Air, Gas, Natural Gas
Structure and exterior
- Roof:Asphalt, Shingle
- Year built:2025
- Building area:1,218 sq. ft.
- Lot area:0.2 Acres
Utilities
- Water:Public
- Sewer:Public Sewer
Finances and disclosures
- Price:$315,000
- Price per sq. ft.:$258.62
- Tax amount:$4
New listings near 1656 20th Avenue Se
- New
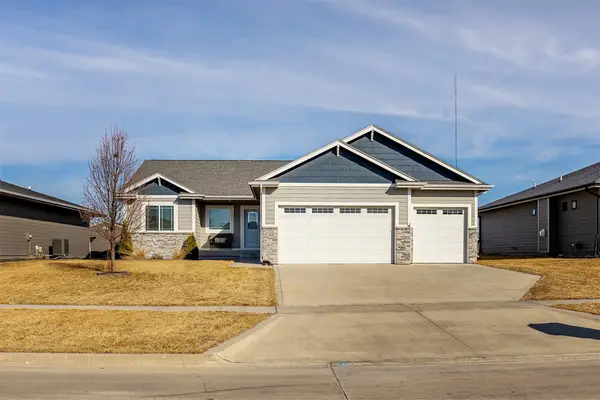 $404,900Active5 beds 3 baths1,550 sq. ft.
$404,900Active5 beds 3 baths1,550 sq. ft.301 31st Street Se, Altoona, IA 50009
MLS# 734537Listed by: RE/MAX PRECISION - New
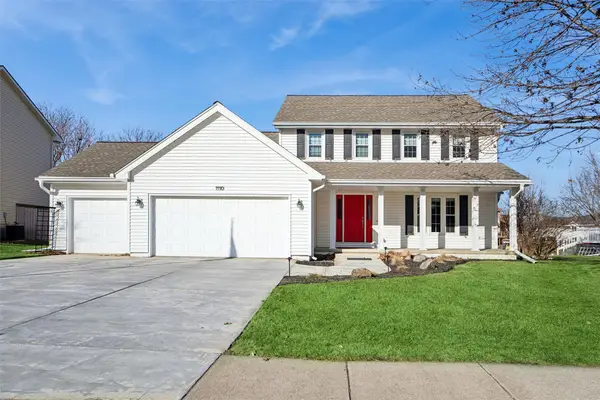 $374,900Active3 beds 3 baths1,777 sq. ft.
$374,900Active3 beds 3 baths1,777 sq. ft.1110 5th Avenue Sw, Altoona, IA 50009
MLS# 734166Listed by: IOWA REALTY ANKENY - New
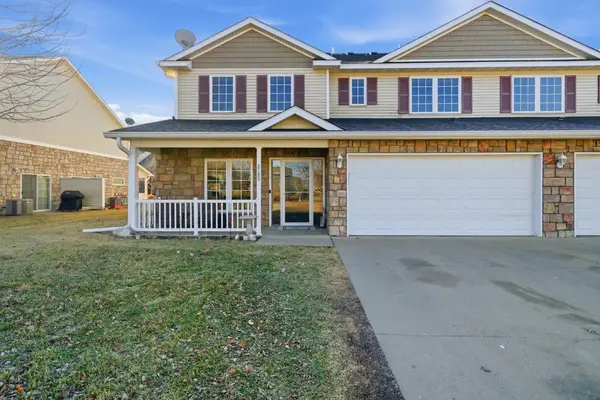 $210,000Active2 beds 3 baths1,390 sq. ft.
$210,000Active2 beds 3 baths1,390 sq. ft.2189 3rd Avenue Sw, Altoona, IA 50009
MLS# 734504Listed by: RE/MAX CONCEPTS - New
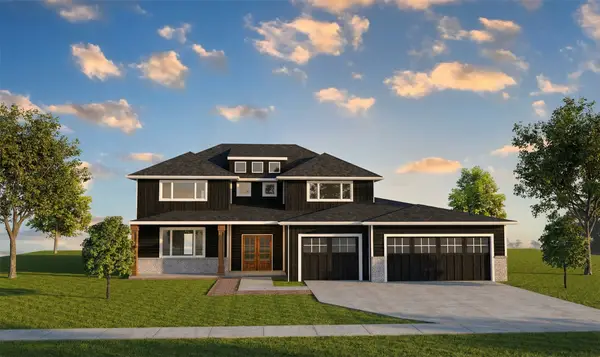 $632,377Active4 beds 4 baths2,460 sq. ft.
$632,377Active4 beds 4 baths2,460 sq. ft.4397 3rd Avenue Court Se, Altoona, IA 50009
MLS# 734474Listed by: RE/MAX CONCEPTS - New
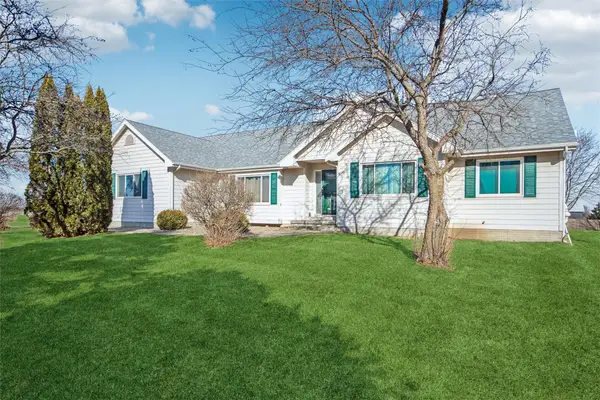 $479,900Active4 beds 4 baths2,244 sq. ft.
$479,900Active4 beds 4 baths2,244 sq. ft.8034 NE 38th Avenue, Altoona, IA 50009
MLS# 734459Listed by: ELLEN FITZPATRICK REAL ESTATE - New
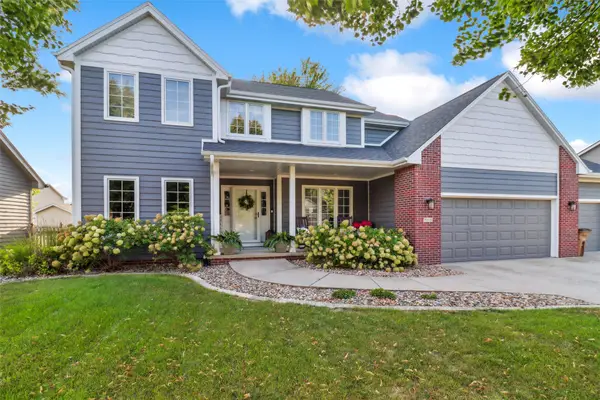 $499,000Active4 beds 4 baths2,248 sq. ft.
$499,000Active4 beds 4 baths2,248 sq. ft.946 11th Avenue Se, Altoona, IA 50009
MLS# 734449Listed by: JEFF HAGEL REAL ESTATE 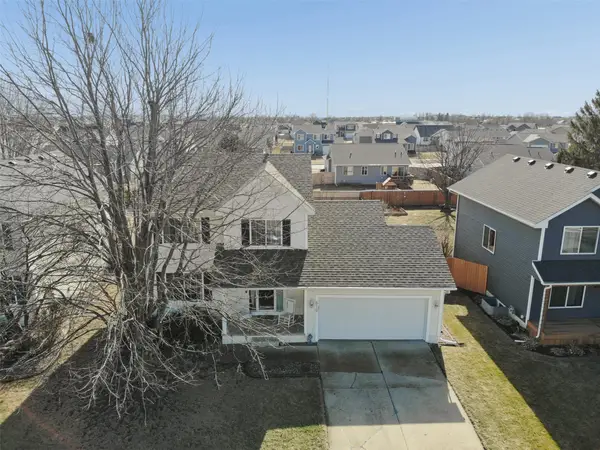 $319,900Pending3 beds 4 baths1,535 sq. ft.
$319,900Pending3 beds 4 baths1,535 sq. ft.610 15th Street Se, Altoona, IA 50009
MLS# 734432Listed by: RE/MAX CONCEPTS- New
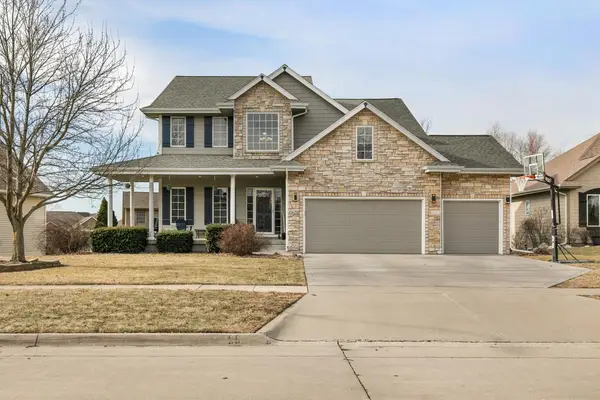 $499,900Active4 beds 4 baths2,344 sq. ft.
$499,900Active4 beds 4 baths2,344 sq. ft.1620 Pinewood Court Sw, Altoona, IA 50009
MLS# 734254Listed by: REALTY ONE GROUP IMPACT 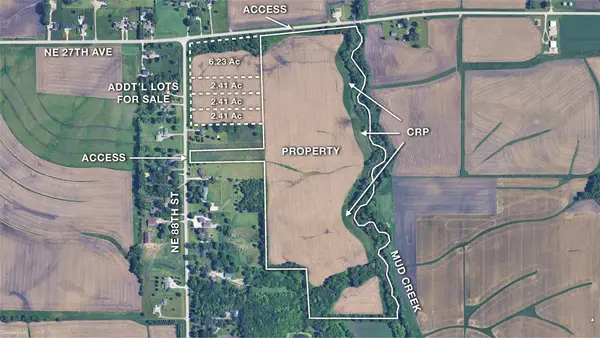 $1,183,728Active60.7 Acres
$1,183,728Active60.7 Acres0 NE 27th Avenue, Altoona, IA 50009
MLS# 733519Listed by: ATLAS- New
 $375,000Active4 beds 3 baths1,634 sq. ft.
$375,000Active4 beds 3 baths1,634 sq. ft.1267 Bentwood Court, Altoona, IA 50009
MLS# 734053Listed by: PENNIE CARROLL & ASSOCIATES

