1746 Driftwood Drive Sw, Altoona, IA 50009
Local realty services provided by:Better Homes and Gardens Real Estate Innovations
1746 Driftwood Drive Sw,Altoona, IA 50009
$498,600
- 4 Beds
- 4 Baths
- 2,308 sq. ft.
- Single family
- Pending
Listed by: ellen fitzpatrick
Office: ellen fitzpatrick real estate
MLS#:729848
Source:IA_DMAAR
Price summary
- Price:$498,600
- Price per sq. ft.:$216.03
About this home
Pride of ownership shines throughout this sun-filled, custom-built walkout nestled in the highly sought-after Venbury neighborhood! From the moment you step inside, you’ll be greeted by a dramatic two-story entryway with an open wrought-iron staircase and large windows framing breathtaking sunsets and picturesque views.
The heart of the home is the entertainer’s dream kitchen—featuring granite countertops, a spacious island and snack bar, stainless steel appliances, pantry, and eat-in area. Whether you’re hosting a cozy holiday dinner or a lively gathering with friends, this space is ready for every occasion. The inviting family room offers warmth and charm with wide wood-plank flooring, stunning millwork, built-ins, and a beautiful stone fireplace. Upstairs, you’ll find four generous bedrooms, including a luxurious primary suite with tray ceiling, granite dual-sink vanity, walk-in closet, and relaxing Jacuzzi tub—perfect for unwinding after a busy day. The sunken lower level adds even more space to enjoy—complete with elegant arch details, a second fireplace, wet bar with copper sink and mini fridge, plus a versatile exercise or flex area and full bath. Additional highlights include built-in surround sound, main-floor laundry, central vac, lawn irrigation, and a security system. Don’t miss your chance to celebrate the holidays in your new home—schedule your private tour today and start making memories that will last a lifetime!
Contact an agent
Home facts
- Year built:2004
- Listing ID #:729848
- Added:50 day(s) ago
- Updated:December 26, 2025 at 08:25 AM
Rooms and interior
- Bedrooms:4
- Total bathrooms:4
- Full bathrooms:3
- Half bathrooms:1
- Living area:2,308 sq. ft.
Heating and cooling
- Cooling:Central Air
- Heating:Gas, Natural Gas
Structure and exterior
- Roof:Asphalt, Shingle
- Year built:2004
- Building area:2,308 sq. ft.
- Lot area:0.26 Acres
Utilities
- Water:Public
- Sewer:Public Sewer
Finances and disclosures
- Price:$498,600
- Price per sq. ft.:$216.03
- Tax amount:$8,966
New listings near 1746 Driftwood Drive Sw
- New
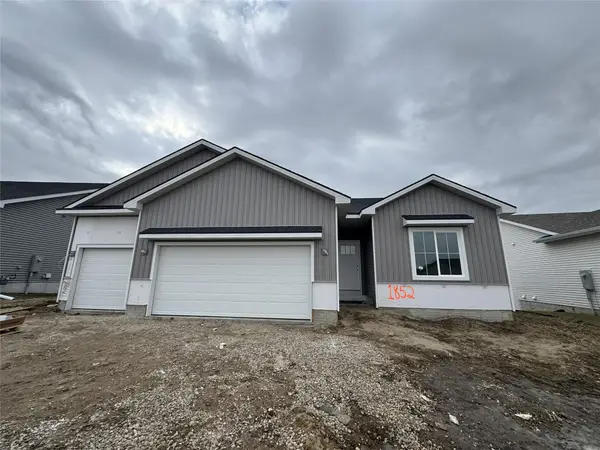 $439,900Active4 beds 3 baths1,387 sq. ft.
$439,900Active4 beds 3 baths1,387 sq. ft.1852 Tuscany Drive Se, Altoona, IA 50009
MLS# 731970Listed by: LPT REALTY, LLC - New
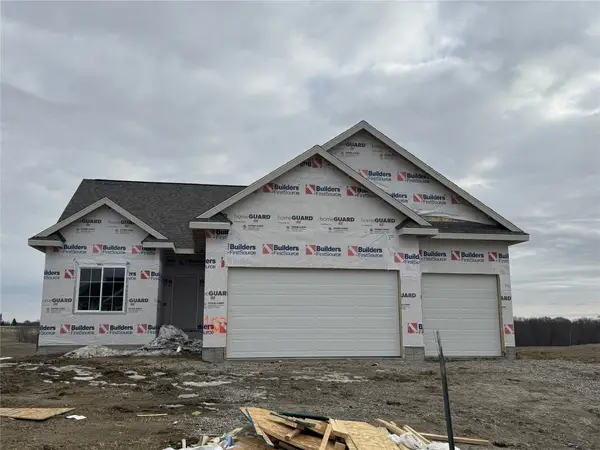 $500,000Active4 beds 3 baths1,495 sq. ft.
$500,000Active4 beds 3 baths1,495 sq. ft.1637 22nd Avenue Se, Altoona, IA 50009
MLS# 731971Listed by: LPT REALTY, LLC - New
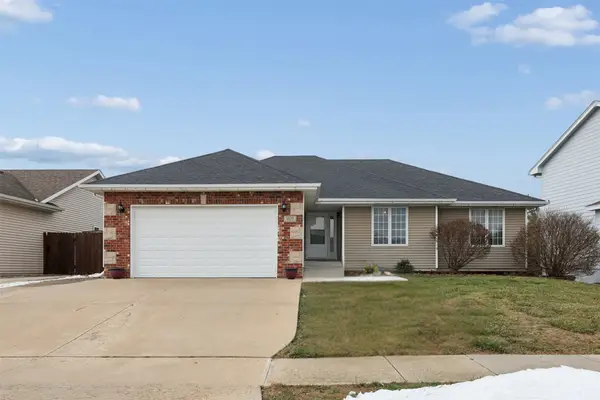 $370,000Active4 beds 3 baths1,811 sq. ft.
$370,000Active4 beds 3 baths1,811 sq. ft.1820 3rd Avenue Se, Altoona, IA 50009
MLS# 731948Listed by: RE/MAX CONCEPTS - New
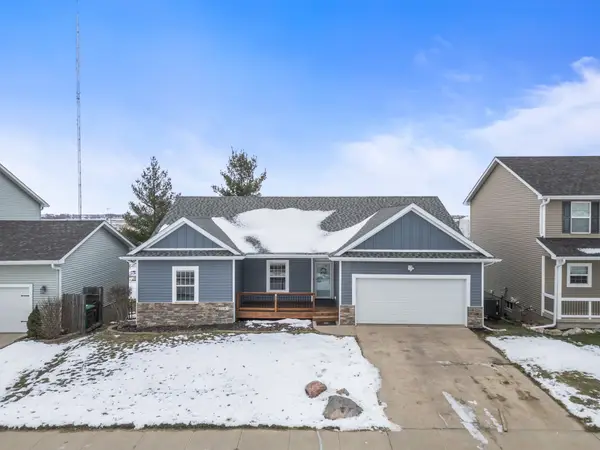 $399,900Active4 beds 3 baths1,633 sq. ft.
$399,900Active4 beds 3 baths1,633 sq. ft.2203 4th Avenue Se, Altoona, IA 50009
MLS# 731690Listed by: RE/MAX CONCEPTS - New
 $289,900Active3 beds 3 baths1,340 sq. ft.
$289,900Active3 beds 3 baths1,340 sq. ft.1459 Indigo Drive Se, Altoona, IA 50009
MLS# 731677Listed by: IOWA REALTY WAUKEE - New
 $250,000Active3 beds 2 baths888 sq. ft.
$250,000Active3 beds 2 baths888 sq. ft.605 12th Avenue Nw, Altoona, IA 50009
MLS# 731678Listed by: KELLER WILLIAMS REALTY GDM  $415,990Active3 beds 2 baths1,622 sq. ft.
$415,990Active3 beds 2 baths1,622 sq. ft.1955 22nd Avenue Se, Altoona, IA 50009
MLS# 731624Listed by: LIBERTY REALTY GROUP $400,990Active4 beds 3 baths1,871 sq. ft.
$400,990Active4 beds 3 baths1,871 sq. ft.1677 22nd Avenue Se, Altoona, IA 50009
MLS# 731625Listed by: LIBERTY REALTY GROUP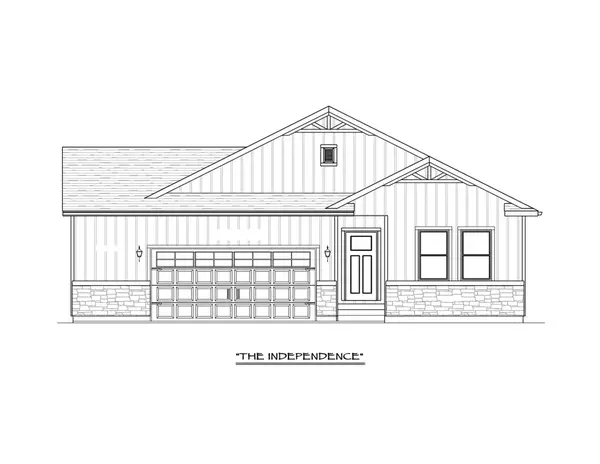 $395,990Active3 beds 2 baths1,570 sq. ft.
$395,990Active3 beds 2 baths1,570 sq. ft.1666 22nd Avenue Se, Altoona, IA 50009
MLS# 731626Listed by: LIBERTY REALTY GROUP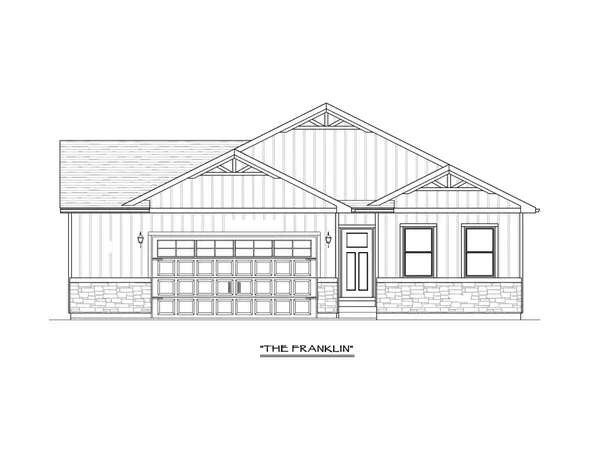 $420,990Active3 beds 2 baths1,871 sq. ft.
$420,990Active3 beds 2 baths1,871 sq. ft.1918 20th Avenue Se, Altoona, IA 50009
MLS# 731627Listed by: LIBERTY REALTY GROUP
