1822 30th Avenue Sw, Altoona, IA 50009
Local realty services provided by:Better Homes and Gardens Real Estate Innovations
Listed by: char klisares
Office: re/max concepts
MLS#:719582
Source:IA_DMAAR
Price summary
- Price:$369,999
- Price per sq. ft.:$226.02
About this home
Why wait for new construction when you can move right in to this stunning 4-bedroom, 3.5-bath, 1.5-story home in Altoona’s highly desirable established neighborhood? This home outshines new builds with abundant natural light, thoughtful updates, mature landscaping, and extra spaces you won’t find elsewhere. The updated kitchen features new countertops, cupboard doors, sink, lighting, and all appliances—including washer and dryer. New hard surface flooring runs throughout the main level, while the primary suite offers an updated bath with a modern step-in shower. Two more bedrooms are on the upper level, with a 4th bedroom/bonus space in the finished walk-out lower level, complete with its own full bath. Enjoy peace of mind with a newer roof, siding, soffit, gutters, and water heater already done for you. The garage includes dedicated workshop space for projects, while outdoors you’ll love the low-maintenance composite deck, large patio, fully fenced backyard, and storage shed. With window coverings included, this home is truly move-in ready—something you won’t find in new construction. Don’t wait months to build when you can start enjoying upgraded features and established community living today.
Contact an agent
Home facts
- Year built:2005
- Listing ID #:719582
- Added:166 day(s) ago
- Updated:November 18, 2025 at 10:42 PM
Rooms and interior
- Bedrooms:4
- Total bathrooms:4
- Full bathrooms:1
- Half bathrooms:1
- Living area:1,637 sq. ft.
Heating and cooling
- Cooling:Central Air
- Heating:Forced Air, Gas, Natural Gas
Structure and exterior
- Roof:Asphalt, Shingle
- Year built:2005
- Building area:1,637 sq. ft.
- Lot area:0.21 Acres
Utilities
- Water:Public
- Sewer:Public Sewer
Finances and disclosures
- Price:$369,999
- Price per sq. ft.:$226.02
- Tax amount:$6,125 (2024)
New listings near 1822 30th Avenue Sw
- New
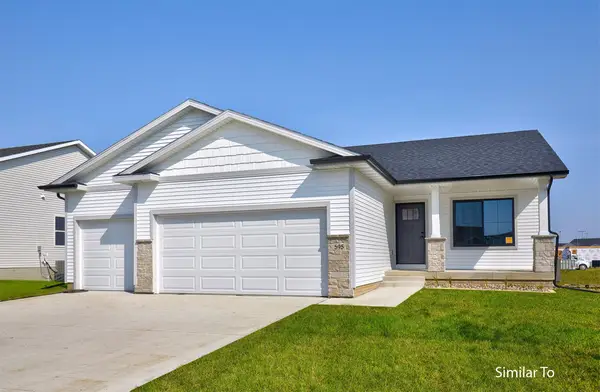 $374,900Active3 beds 2 baths1,410 sq. ft.
$374,900Active3 beds 2 baths1,410 sq. ft.1653 20th Avenue Se, Altoona, IA 50009
MLS# 729804Listed by: HUBBELL HOMES OF IOWA, LLC - New
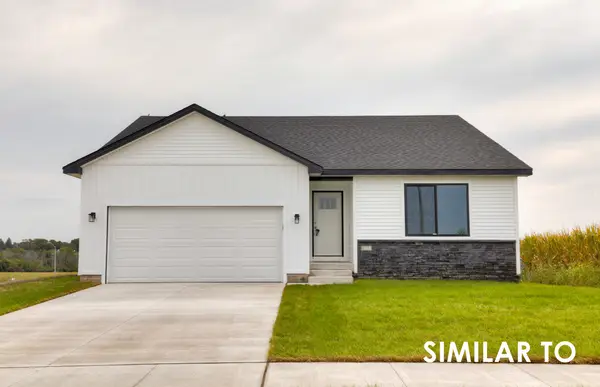 $354,900Active3 beds 2 baths1,433 sq. ft.
$354,900Active3 beds 2 baths1,433 sq. ft.1659 20th Avenue Se, Altoona, IA 50009
MLS# 729806Listed by: HUBBELL HOMES OF IOWA, LLC - New
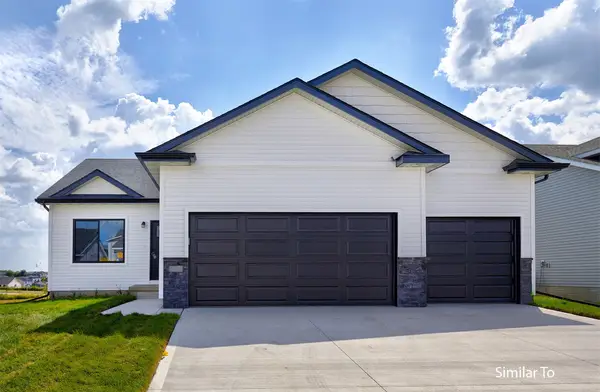 $389,900Active4 beds 3 baths1,390 sq. ft.
$389,900Active4 beds 3 baths1,390 sq. ft.1729 Tuscany Drive Se, Altoona, IA 50009
MLS# 729808Listed by: HUBBELL HOMES OF IOWA, LLC - New
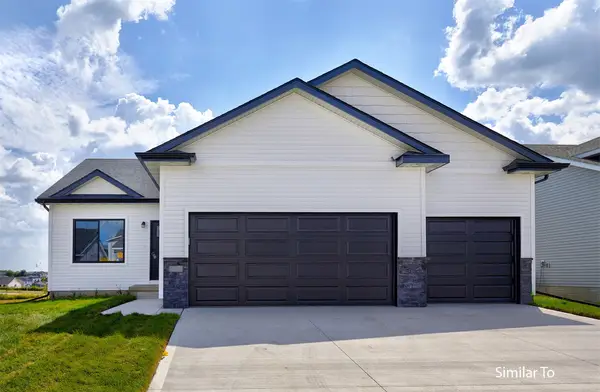 $394,900Active4 beds 3 baths1,410 sq. ft.
$394,900Active4 beds 3 baths1,410 sq. ft.1718 22nd Avenue Se, Altoona, IA 50009
MLS# 729811Listed by: HUBBELL HOMES OF IOWA, LLC - New
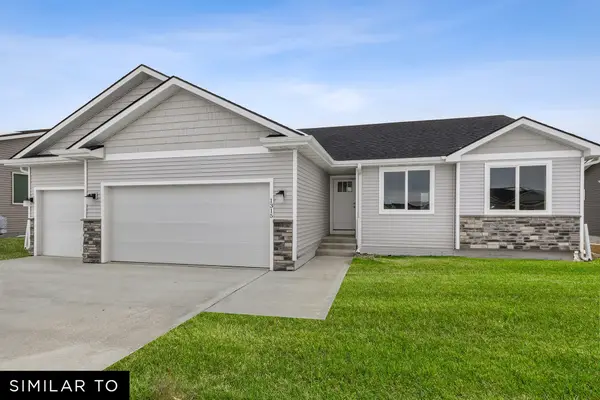 $374,990Active3 beds 2 baths1,427 sq. ft.
$374,990Active3 beds 2 baths1,427 sq. ft.2909 6th Avenue Sw, Altoona, IA 50009
MLS# 730625Listed by: REALTY ONE GROUP IMPACT - New
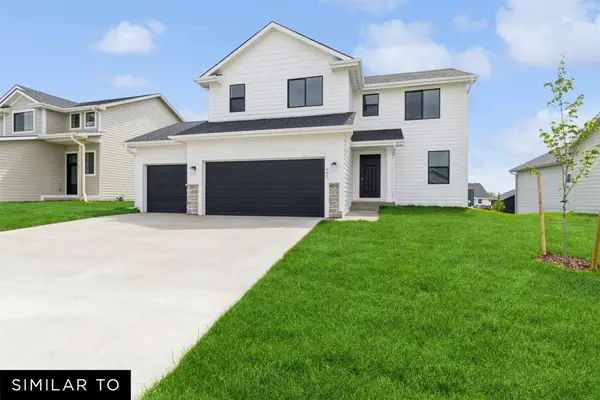 $377,990Active4 beds 3 baths1,809 sq. ft.
$377,990Active4 beds 3 baths1,809 sq. ft.2901 6th Avenue Sw, Altoona, IA 50009
MLS# 730628Listed by: REALTY ONE GROUP IMPACT - New
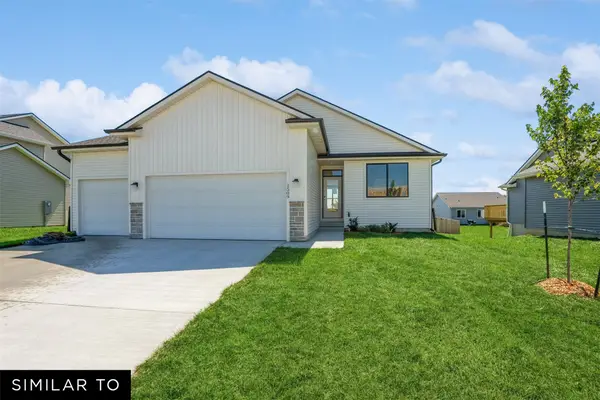 $379,990Active3 beds 2 baths1,408 sq. ft.
$379,990Active3 beds 2 baths1,408 sq. ft.2835 6th Avenue Sw, Altoona, IA 50009
MLS# 730629Listed by: REALTY ONE GROUP IMPACT - New
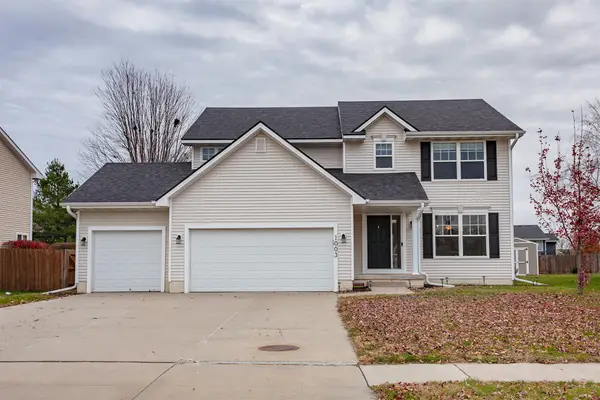 $365,000Active4 beds 3 baths1,920 sq. ft.
$365,000Active4 beds 3 baths1,920 sq. ft.1003 10th Avenue Se, Altoona, IA 50009
MLS# 730647Listed by: RE/MAX PRECISION - New
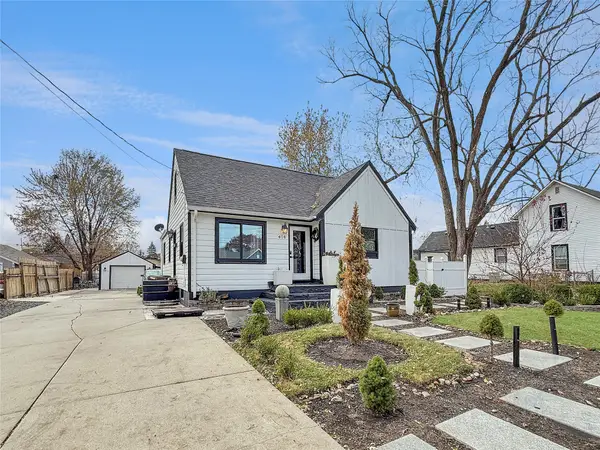 $250,000Active3 beds 2 baths1,403 sq. ft.
$250,000Active3 beds 2 baths1,403 sq. ft.406 1st Street E, Altoona, IA 50009
MLS# 730651Listed by: KELLER WILLIAMS REALTY GDM - Open Thu, 4:30 to 6pmNew
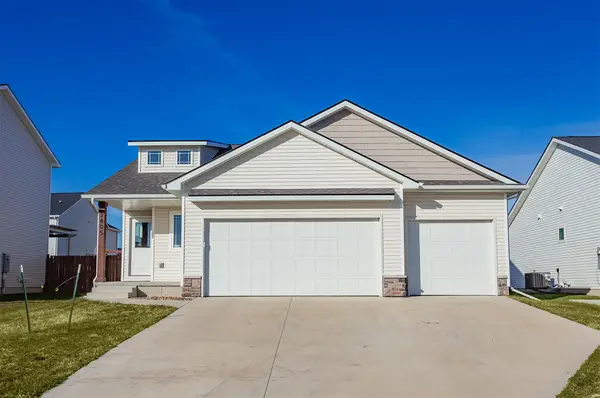 $342,000Active3 beds 2 baths1,478 sq. ft.
$342,000Active3 beds 2 baths1,478 sq. ft.2805 20th Street Sw, Altoona, IA 50009
MLS# 730553Listed by: CENTURY 21 SIGNATURE
