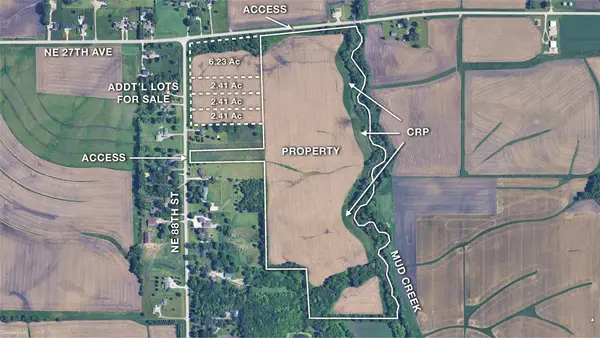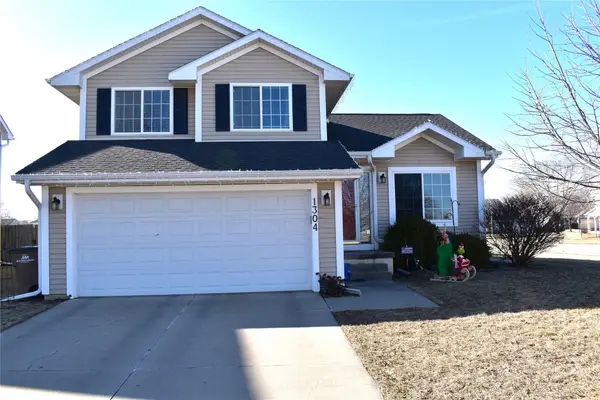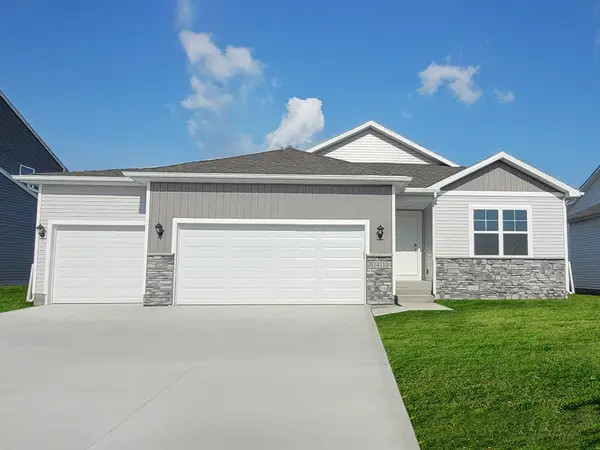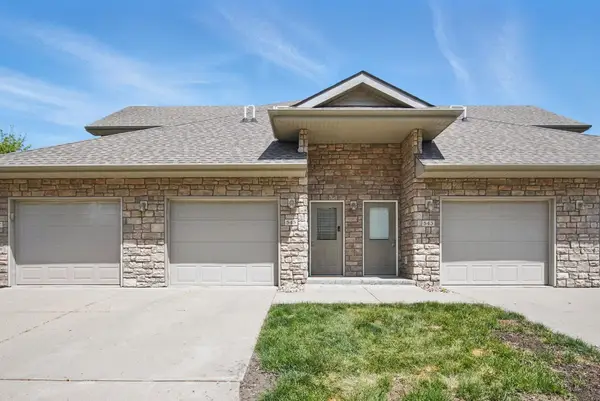210 31st Street Se, Altoona, IA 50009
Local realty services provided by:Better Homes and Gardens Real Estate Innovations
210 31st Street Se,Altoona, IA 50009
$409,900
- 4 Beds
- 3 Baths
- 1,562 sq. ft.
- Single family
- Pending
Listed by: melanee stanbrough
Office: iowa realty mills crossing
MLS#:723088
Source:IA_DMAAR
Price summary
- Price:$409,900
- Price per sq. ft.:$262.42
About this home
This stunning home offers nearly 3,000 sq ft of finished space with 4 spacious
bedrooms and 3 full baths. The open-concept main level is perfect for both everyday living and
entertaining. A bright white kitchen features quartz countertops, stainless steel appliances, a grey center
island, farmhouse sink, and a large pantry (not a walk-in) for easy storage.
The kitchen flows into the warm and inviting family room, where a beautiful stone fireplace and trey
ceiling create a cozy and elegant focal point. The adjacent dining area is enhanced with classic
wainscoting for a touch of charm and character.
Retreat to the large primary suite with double vanities, a tiled shower, and walk-in closet. A spacious
mudroom includes a custom locker system and a sliding barn door leading to the laundry room for added
style and function.
The finished lower level offers a huge second family room, additional bedroom, and a full bath—perfect
for guests, teens, or home office needs.
Step outside to a fully fenced yard and relax on the covered deck—great for morning coffee or evening
gatherings. With high-end finishes, functional spaces, and thoughtful design throughout.
Contact an agent
Home facts
- Year built:2018
- Listing ID #:723088
- Added:199 day(s) ago
- Updated:February 10, 2026 at 08:36 AM
Rooms and interior
- Bedrooms:4
- Total bathrooms:3
- Full bathrooms:2
- Living area:1,562 sq. ft.
Heating and cooling
- Cooling:Central Air
- Heating:Forced Air, Gas
Structure and exterior
- Roof:Asphalt, Shingle
- Year built:2018
- Building area:1,562 sq. ft.
- Lot area:0.21 Acres
Utilities
- Water:Public
- Sewer:Public Sewer
Finances and disclosures
- Price:$409,900
- Price per sq. ft.:$262.42
- Tax amount:$5,725 (2024)
New listings near 210 31st Street Se
 $1,183,728Active60.7 Acres
$1,183,728Active60.7 Acres0 NE 27th Avenue, Altoona, IA 50009
MLS# 733519Listed by: ATLAS- Open Sun, 1 to 3pmNew
 $375,000Active4 beds 3 baths1,634 sq. ft.
$375,000Active4 beds 3 baths1,634 sq. ft.1267 Bentwood Court, Altoona, IA 50009
MLS# 734053Listed by: PENNIE CARROLL & ASSOCIATES - New
 $309,900Active3 beds 3 baths1,354 sq. ft.
$309,900Active3 beds 3 baths1,354 sq. ft.1304 9th Avenue Place Se, Altoona, IA 50009
MLS# 734060Listed by: GILLUM GROUP REAL ESTATE LLC - New
 $360,000Active3 beds 3 baths1,378 sq. ft.
$360,000Active3 beds 3 baths1,378 sq. ft.2508 3rd Avenue Se, Altoona, IA 50009
MLS# 734023Listed by: RE/MAX CONCEPTS - New
 $354,990Active4 beds 3 baths2,053 sq. ft.
$354,990Active4 beds 3 baths2,053 sq. ft.201 40th Street Sw, Altoona, IA 50009
MLS# 734010Listed by: DRH REALTY OF IOWA, LLC - New
 $364,990Active4 beds 3 baths2,053 sq. ft.
$364,990Active4 beds 3 baths2,053 sq. ft.111 40th Street Sw, Altoona, IA 50009
MLS# 734012Listed by: DRH REALTY OF IOWA, LLC - New
 $353,990Active4 beds 3 baths1,498 sq. ft.
$353,990Active4 beds 3 baths1,498 sq. ft.217 40th Street Sw, Altoona, IA 50009
MLS# 734014Listed by: DRH REALTY OF IOWA, LLC - Open Sun, 1:30 to 3pmNew
 $152,500Active2 beds 2 baths976 sq. ft.
$152,500Active2 beds 2 baths976 sq. ft.1709 34th Avenue Sw #5, Altoona, IA 50009
MLS# 733386Listed by: RE/MAX REAL ESTATE CENTER - New
 $198,900Active2 beds 2 baths1,164 sq. ft.
$198,900Active2 beds 2 baths1,164 sq. ft.545 Maggie Lane, Altoona, IA 50009
MLS# 733953Listed by: PENNIE CARROLL & ASSOCIATES - New
 $445,000Active4 beds 3 baths1,495 sq. ft.
$445,000Active4 beds 3 baths1,495 sq. ft.618 35th Sw Street Sw, Altoona, IA 50009
MLS# 733874Listed by: KELLER WILLIAMS REALTY GDM

