2105 6th Avenue Sw, Altoona, IA 50009
Local realty services provided by:Better Homes and Gardens Real Estate Innovations
2105 6th Avenue Sw,Altoona, IA 50009
$498,500
- 5 Beds
- 3 Baths
- 2,060 sq. ft.
- Single family
- Pending
Listed by: don kacer
Office: platinum realty llc.
MLS#:728565
Source:IA_DMAAR
Price summary
- Price:$498,500
- Price per sq. ft.:$241.99
About this home
This spacious home with a 3 car garage is located on a large, fenced corner lot with wonderful children's play equipment, daylight windows in the lower level, 5 bedrooms and 3 full baths. A few steps from the entrance you find yourself in the impressive 20' X 21" Great Room living space with real wood oak floors,(3/4"), and a vaulted ceiling which is open to the formal dining and kitchen area. Also on the main level you will find the large 15' X 17'-6" master bedroom as well as two additional bedrooms and bath with two vanities.
Sliding doors lead to a very large and beautiful 16' x 21' deck with a view of the back yard and surrounding neighborhood. Moving down to the lower level we pass through double doors, (Plenty of room to bring in a pool table), to a 18' X 26'-6" family room with daylight windows.
Also on the lower level are two bedrooms and a full bath as well as a large bonus room, [16'-7" x 13'] with multiple use possibilities. In the mechanical room we find a new furnace and air conditioner installed in 2023. A new roof was installed in 2021.There is also a working Radon mitigation system. The main level has fresh paint. This property has been very well cared for and is move in ready.
Contact an agent
Home facts
- Year built:2008
- Listing ID #:728565
- Added:48 day(s) ago
- Updated:December 17, 2025 at 10:05 AM
Rooms and interior
- Bedrooms:5
- Total bathrooms:3
- Full bathrooms:3
- Living area:2,060 sq. ft.
Heating and cooling
- Cooling:Central Air
- Heating:Forced Air, Gas, Natural Gas
Structure and exterior
- Roof:Asphalt, Shingle
- Year built:2008
- Building area:2,060 sq. ft.
- Lot area:0.42 Acres
Utilities
- Water:Public
- Sewer:Public Sewer
Finances and disclosures
- Price:$498,500
- Price per sq. ft.:$241.99
- Tax amount:$7,972 (2026)
New listings near 2105 6th Avenue Sw
- New
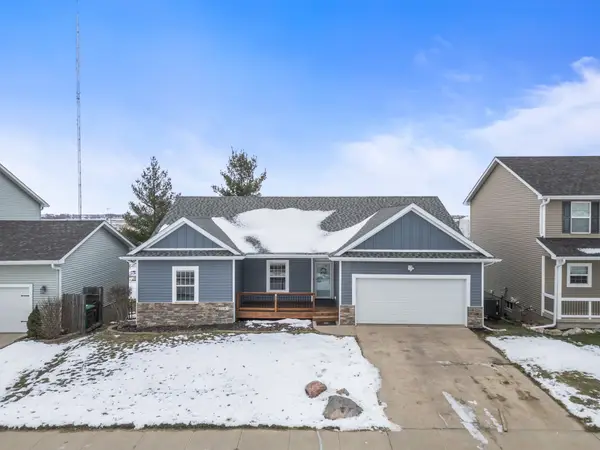 $399,900Active4 beds 3 baths1,633 sq. ft.
$399,900Active4 beds 3 baths1,633 sq. ft.2203 4th Avenue Se, Altoona, IA 50009
MLS# 731690Listed by: RE/MAX CONCEPTS - Open Sun, 1 to 3pmNew
 $289,900Active3 beds 3 baths1,340 sq. ft.
$289,900Active3 beds 3 baths1,340 sq. ft.1459 Indigo Drive Se, Altoona, IA 50009
MLS# 731677Listed by: IOWA REALTY WAUKEE - New
 $250,000Active3 beds 2 baths888 sq. ft.
$250,000Active3 beds 2 baths888 sq. ft.605 12th Avenue Nw, Altoona, IA 50009
MLS# 731678Listed by: KELLER WILLIAMS REALTY GDM - New
 $415,990Active3 beds 2 baths1,622 sq. ft.
$415,990Active3 beds 2 baths1,622 sq. ft.1955 22nd Avenue Se, Altoona, IA 50009
MLS# 731624Listed by: LIBERTY REALTY GROUP - New
 $400,990Active4 beds 3 baths1,871 sq. ft.
$400,990Active4 beds 3 baths1,871 sq. ft.1677 22nd Avenue Se, Altoona, IA 50009
MLS# 731625Listed by: LIBERTY REALTY GROUP - New
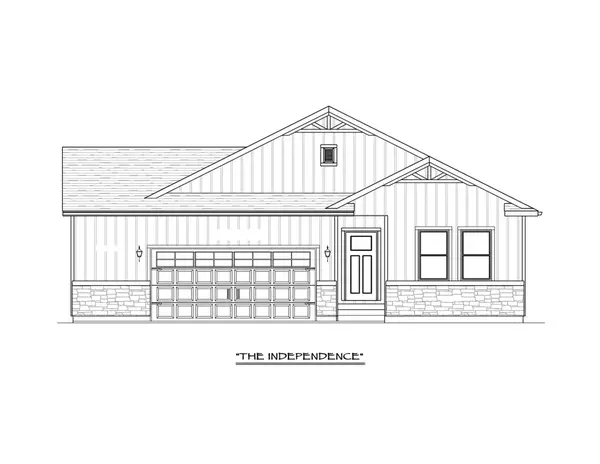 $395,990Active3 beds 2 baths1,570 sq. ft.
$395,990Active3 beds 2 baths1,570 sq. ft.1666 22nd Avenue Se, Altoona, IA 50009
MLS# 731626Listed by: LIBERTY REALTY GROUP - New
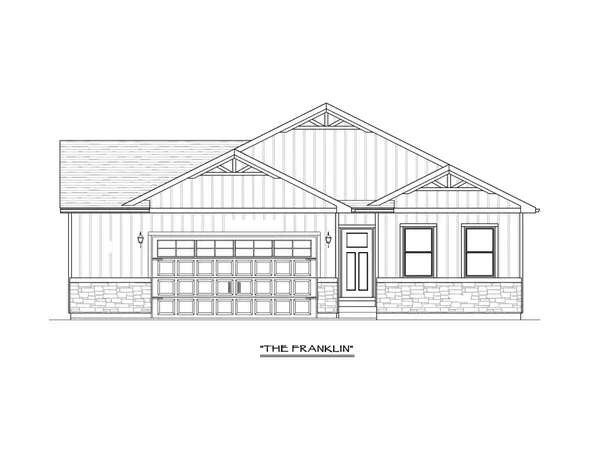 $420,990Active3 beds 2 baths1,871 sq. ft.
$420,990Active3 beds 2 baths1,871 sq. ft.1918 20th Avenue Se, Altoona, IA 50009
MLS# 731627Listed by: LIBERTY REALTY GROUP - New
 $410,990Active4 beds 2 baths1,622 sq. ft.
$410,990Active4 beds 2 baths1,622 sq. ft.1695 20th Avenue Se, Altoona, IA 50009
MLS# 731579Listed by: LIBERTY REALTY GROUP - New
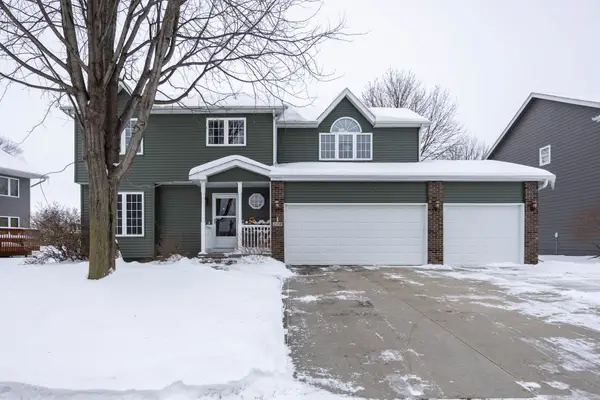 $389,900Active4 beds 3 baths1,977 sq. ft.
$389,900Active4 beds 3 baths1,977 sq. ft.208 13th Street Sw, Altoona, IA 50009
MLS# 731485Listed by: REAL BROKER, LLC - New
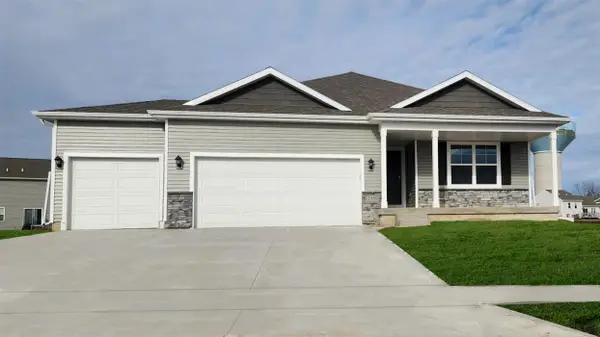 $389,990Active4 beds 4 baths1,498 sq. ft.
$389,990Active4 beds 4 baths1,498 sq. ft.3219 Heartland Court Se, Altoona, IA 50009
MLS# 731493Listed by: DRH REALTY OF IOWA, LLC
