2205 9th Street Sw, Altoona, IA 50009
Local realty services provided by:Better Homes and Gardens Real Estate Innovations
2205 9th Street Sw,Altoona, IA 50009
$425,000
- 4 Beds
- 4 Baths
- 2,287 sq. ft.
- Single family
- Pending
Listed by: ellen fitzpatrick
Office: ellen fitzpatrick real estate
MLS#:728763
Source:IA_DMAAR
Price summary
- Price:$425,000
- Price per sq. ft.:$185.83
About this home
Experience timeless elegance and modern comfort the moment you step inside this stunning two-story Altoona home! Built by Stubbs Construction with durable 2x6 framing, this quality-built residence showcases exceptional craftsmanship, thoughtful design, and effortless style. As you enter, you’ll immediately notice the attention to detail that sets this home apart. The formal living room offers a flexible space—perfect for morning coffee, reading, welcoming guests, or serving as an office or play area. The kitchen is a chef’s dream, featuring quartz countertops, a large island, pantry, and ample cabinet and counter space—perfect for meal prep, cooking family dinners, and entertaining. The formal dining room is ideal for hosting family gatherings and holiday celebrations, then unwind by the cozy fireplace in the bright and inviting great room. Upstairs, discover 4 spacious bedrooms, including a master suite with double sinks, soaking tub, walk-in shower, and generous closet. The laundry room, complete with a sink, is conveniently located on the upper level for added ease. The finished basement adds endless possibilities for a family room, home gym, or hobby space with extra storage. Enjoy the private, professionally landscaped backyard, ideal for relaxing or entertaining. From the first impression to the final detail, this Altoona home offers the perfect mix of style, comfort, and sophistication—a place you’ll love to call home!
Contact an agent
Home facts
- Year built:1990
- Listing ID #:728763
- Added:56 day(s) ago
- Updated:December 17, 2025 at 10:04 AM
Rooms and interior
- Bedrooms:4
- Total bathrooms:4
- Full bathrooms:2
- Half bathrooms:1
- Living area:2,287 sq. ft.
Heating and cooling
- Cooling:Central Air
- Heating:Forced Air, Gas, Natural Gas
Structure and exterior
- Roof:Asphalt, Shingle
- Year built:1990
- Building area:2,287 sq. ft.
- Lot area:0.22 Acres
Utilities
- Water:Public
- Sewer:Public Sewer
Finances and disclosures
- Price:$425,000
- Price per sq. ft.:$185.83
- Tax amount:$5,482
New listings near 2205 9th Street Sw
- New
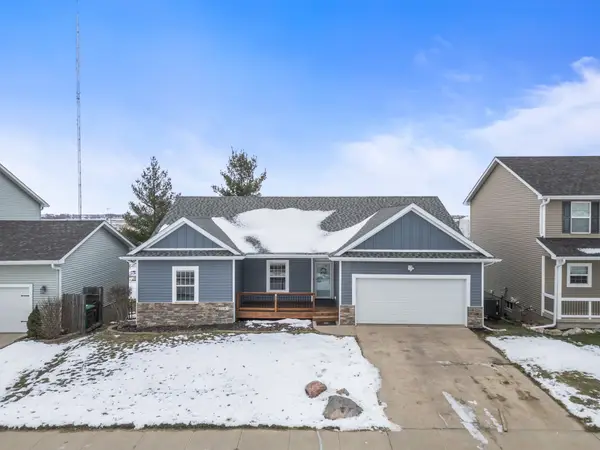 $399,900Active4 beds 3 baths1,633 sq. ft.
$399,900Active4 beds 3 baths1,633 sq. ft.2203 4th Avenue Se, Altoona, IA 50009
MLS# 731690Listed by: RE/MAX CONCEPTS - Open Sun, 1 to 3pmNew
 $289,900Active3 beds 3 baths1,340 sq. ft.
$289,900Active3 beds 3 baths1,340 sq. ft.1459 Indigo Drive Se, Altoona, IA 50009
MLS# 731677Listed by: IOWA REALTY WAUKEE - New
 $250,000Active3 beds 2 baths888 sq. ft.
$250,000Active3 beds 2 baths888 sq. ft.605 12th Avenue Nw, Altoona, IA 50009
MLS# 731678Listed by: KELLER WILLIAMS REALTY GDM - New
 $415,990Active3 beds 2 baths1,622 sq. ft.
$415,990Active3 beds 2 baths1,622 sq. ft.1955 22nd Avenue Se, Altoona, IA 50009
MLS# 731624Listed by: LIBERTY REALTY GROUP - New
 $400,990Active4 beds 3 baths1,871 sq. ft.
$400,990Active4 beds 3 baths1,871 sq. ft.1677 22nd Avenue Se, Altoona, IA 50009
MLS# 731625Listed by: LIBERTY REALTY GROUP - New
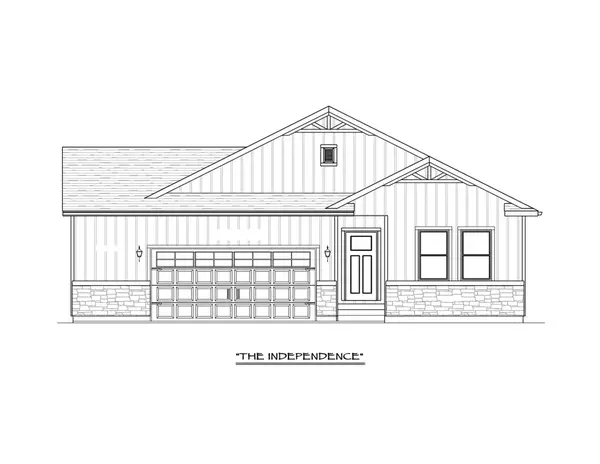 $395,990Active3 beds 2 baths1,570 sq. ft.
$395,990Active3 beds 2 baths1,570 sq. ft.1666 22nd Avenue Se, Altoona, IA 50009
MLS# 731626Listed by: LIBERTY REALTY GROUP - New
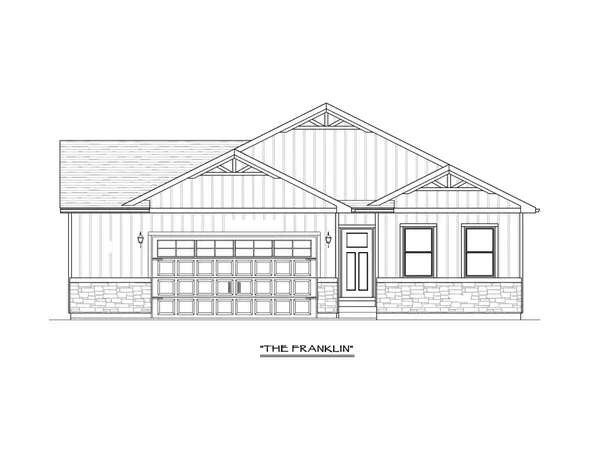 $420,990Active3 beds 2 baths1,871 sq. ft.
$420,990Active3 beds 2 baths1,871 sq. ft.1918 20th Avenue Se, Altoona, IA 50009
MLS# 731627Listed by: LIBERTY REALTY GROUP - New
 $410,990Active4 beds 2 baths1,622 sq. ft.
$410,990Active4 beds 2 baths1,622 sq. ft.1695 20th Avenue Se, Altoona, IA 50009
MLS# 731579Listed by: LIBERTY REALTY GROUP - New
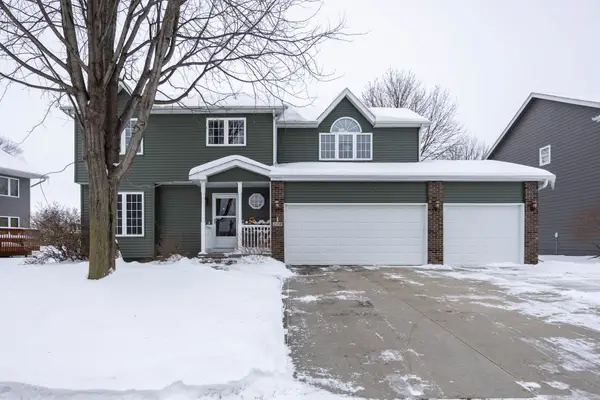 $389,900Active4 beds 3 baths1,977 sq. ft.
$389,900Active4 beds 3 baths1,977 sq. ft.208 13th Street Sw, Altoona, IA 50009
MLS# 731485Listed by: REAL BROKER, LLC - New
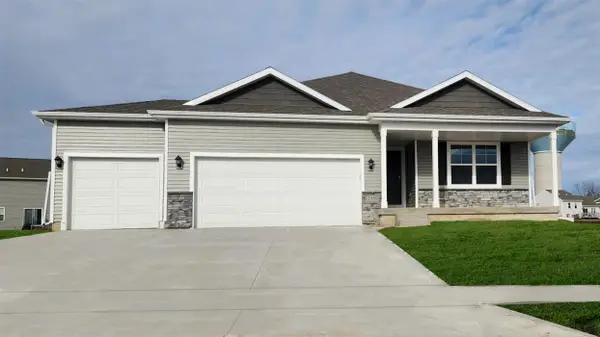 $389,990Active4 beds 4 baths1,498 sq. ft.
$389,990Active4 beds 4 baths1,498 sq. ft.3219 Heartland Court Se, Altoona, IA 50009
MLS# 731493Listed by: DRH REALTY OF IOWA, LLC
