2311 Hearthstone Circle Sw, Altoona, IA 50009
Local realty services provided by:Better Homes and Gardens Real Estate Innovations
2311 Hearthstone Circle Sw,Altoona, IA 50009
$685,000
- 3 Beds
- 3 Baths
- 2,106 sq. ft.
- Single family
- Active
Listed by:jeni mcclelland
Office:re/max concepts
MLS#:725279
Source:IA_DMAAR
Price summary
- Price:$685,000
- Price per sq. ft.:$325.26
About this home
This luxury modern ranch home in Altoona was designed for living & entertaining! The open floor plan is centered around a cozy double-sided fireplace that makes both the living & dining spaces feel welcoming. The kitchen is a chef's dream with a walk-in pantry & plenty of room to gather around. The primary suite feels like a retreat with its spacious bathroom, double vanity, walk-in closet, and private door leading right out to the covered deck. One bedroom, one full bathroom, the mudroom, & laundry room complete the upstairs. Downstairs has a large living area featuring a fireplace, a full wet bar, a bedroom, a non-conforming bedroom, and full bathroom. Step outside & you'll find the ultimate backyard for relaxing or hosting! Complete with an outdoor bar and grill, hot tub, and even your own putting green. Enjoy the surround sound system inside on both levels and outside. Whether hosting friends or simply enjoying a quiet night in, this home combines comfort, luxury, and lifestyle in one beautiful package. Call your favorite realtor for a private tour today!
Contact an agent
Home facts
- Year built:2011
- Listing ID #:725279
- Added:1 day(s) ago
- Updated:August 29, 2025 at 09:40 PM
Rooms and interior
- Bedrooms:3
- Total bathrooms:3
- Full bathrooms:3
- Living area:2,106 sq. ft.
Heating and cooling
- Cooling:Central Air
- Heating:Forced Air, Gas, Natural Gas
Structure and exterior
- Roof:Asphalt, Shingle
- Year built:2011
- Building area:2,106 sq. ft.
- Lot area:0.45 Acres
Utilities
- Water:Public
- Sewer:Public Sewer
Finances and disclosures
- Price:$685,000
- Price per sq. ft.:$325.26
- Tax amount:$11,223 (2025)
New listings near 2311 Hearthstone Circle Sw
- New
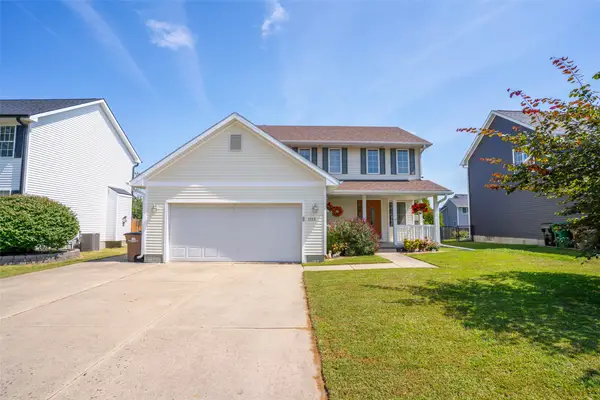 $319,500Active3 beds 3 baths1,802 sq. ft.
$319,500Active3 beds 3 baths1,802 sq. ft.1113 9th Avenue Se, Altoona, IA 50009
MLS# 725284Listed by: PENNIE CARROLL & ASSOCIATES - New
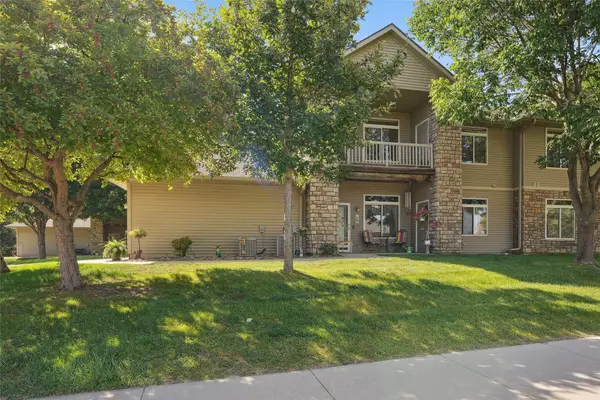 $199,000Active2 beds 2 baths1,164 sq. ft.
$199,000Active2 beds 2 baths1,164 sq. ft.503 Maggie Lane, Altoona, IA 50009
MLS# 725116Listed by: IOWA REALTY ALTOONA - New
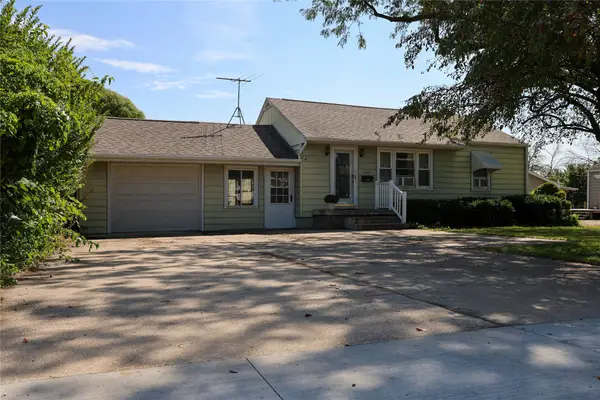 $255,000Active3 beds 2 baths936 sq. ft.
$255,000Active3 beds 2 baths936 sq. ft.603 1st Avenue S, Altoona, IA 50009
MLS# 725239Listed by: DEVELOPERS REALTY GROUP LLC 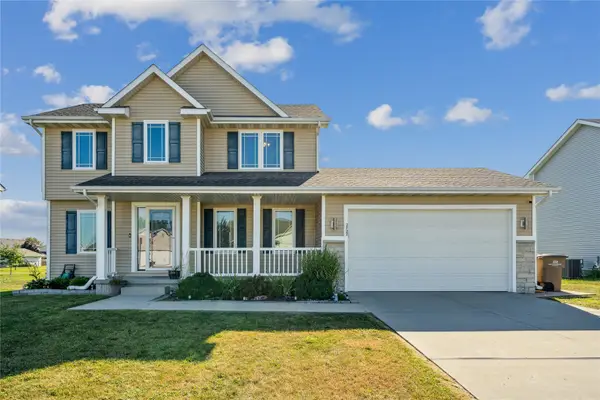 $310,000Pending3 beds 3 baths1,439 sq. ft.
$310,000Pending3 beds 3 baths1,439 sq. ft.2727 6th Avenue Se, Altoona, IA 50009
MLS# 725087Listed by: RE/MAX HILLTOP- Open Sun, 10am to 12pmNew
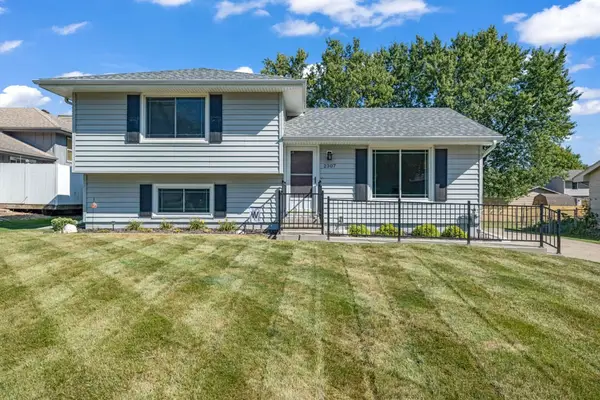 $275,000Active4 beds 2 baths1,080 sq. ft.
$275,000Active4 beds 2 baths1,080 sq. ft.2307 Trails End Sw, Altoona, IA 50009
MLS# 725173Listed by: RE/MAX CONCEPTS - New
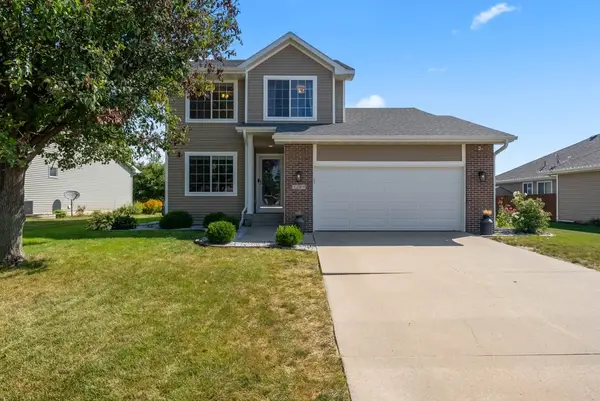 $360,000Active4 beds 4 baths1,724 sq. ft.
$360,000Active4 beds 4 baths1,724 sq. ft.1209 10th Avenue Place Se, Altoona, IA 50009
MLS# 725170Listed by: RE/MAX CONCEPTS - New
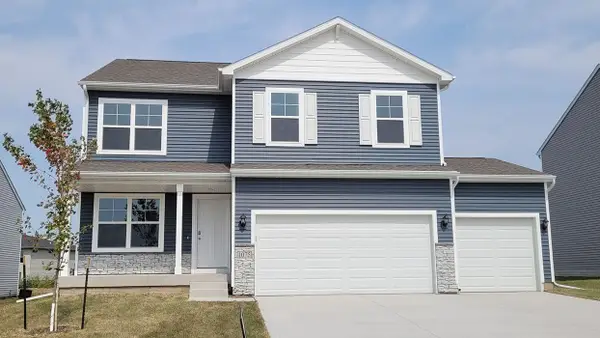 $379,990Active4 beds 3 baths2,053 sq. ft.
$379,990Active4 beds 3 baths2,053 sq. ft.4021 2nd Avenue Sw, Altoona, IA 50009
MLS# 725071Listed by: DRH REALTY OF IOWA, LLC - New
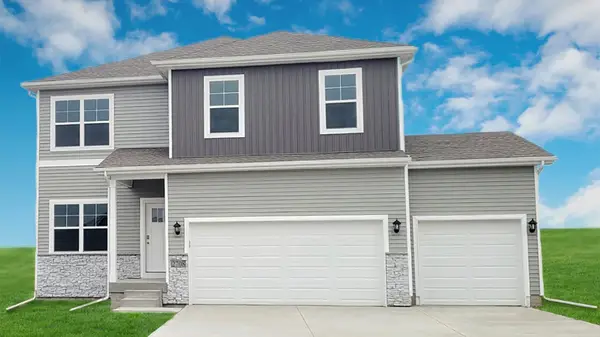 $364,990Active4 beds 3 baths2,053 sq. ft.
$364,990Active4 beds 3 baths2,053 sq. ft.4010 2nd Avenue Sw, Altoona, IA 50009
MLS# 725070Listed by: DRH REALTY OF IOWA, LLC - New
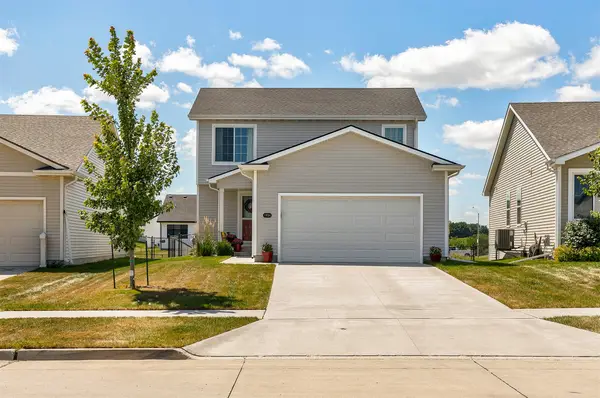 $369,500Active4 beds 4 baths1,344 sq. ft.
$369,500Active4 beds 4 baths1,344 sq. ft.1924 17th Street Se, Altoona, IA 50009
MLS# 725064Listed by: RE/MAX CONCEPTS
