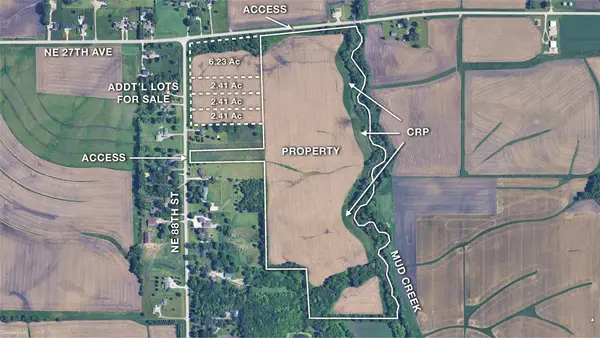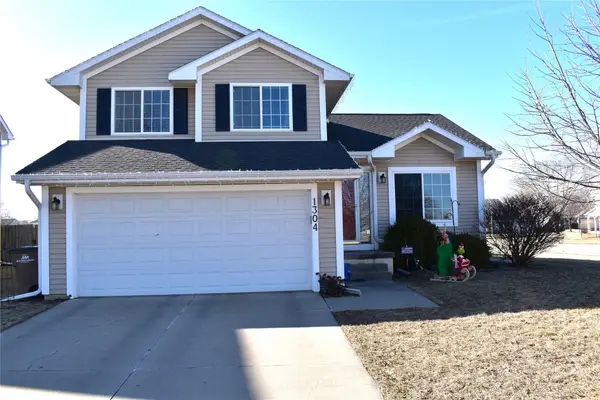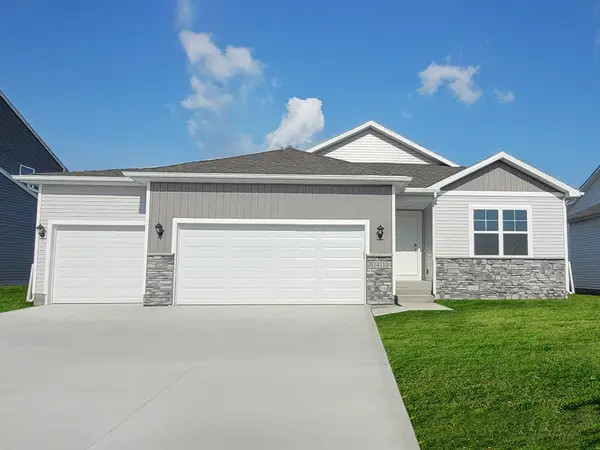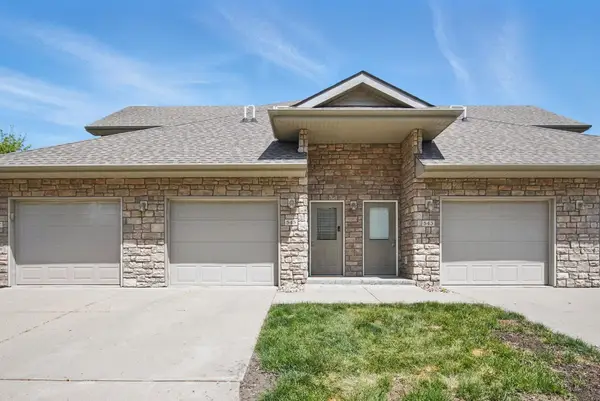2621 8th Avenue Se, Altoona, IA 50009
Local realty services provided by:Better Homes and Gardens Real Estate Innovations
Listed by:
- Better Homes and Gardens Real Estate Innovations
- Alexis Geary(515) 782 - 0484Better Homes and Gardens Real Estate Innovations
MLS#:723314
Source:IA_DMAAR
Price summary
- Price:$312,500
- Price per sq. ft.:$210.58
About this home
You’ll love the space and privacy this 2-story home offers! Sitting on a big lot with no neighbors behind, the backyard is fully fenced with mature trees, a shed, and tons of room to relax or play. Inside, you’ll find a cozy living room with a fireplace and new flooring, plus a kitchen that opens to the dining area with two breakfast bars—perfect for everyday living or entertaining. Stainless steel appliances are included, and laundry is right on the main floor. Upstairs has 3 bedrooms and 2 full baths, including a large primary suite with a walk-in closet and its own bathroom. The finished basement is full of natural light and great for a second living space, home gym, or office. New roof and siding in 2022, 2-car garage, and just minutes from Clay Elementary, Hy-Vee, parks, and everything Altoona has to offer! New flooring on main floor, new carpet and fresh paint in basement - Sept. 2025.
Contact an agent
Home facts
- Year built:2005
- Listing ID #:723314
- Added:196 day(s) ago
- Updated:February 10, 2026 at 04:34 PM
Rooms and interior
- Bedrooms:3
- Total bathrooms:3
- Full bathrooms:2
- Half bathrooms:1
- Living area:1,484 sq. ft.
Heating and cooling
- Cooling:Central Air
- Heating:Forced Air, Gas, Natural Gas
Structure and exterior
- Roof:Asphalt, Shingle
- Year built:2005
- Building area:1,484 sq. ft.
- Lot area:0.25 Acres
Utilities
- Water:Public
- Sewer:Public Sewer
Finances and disclosures
- Price:$312,500
- Price per sq. ft.:$210.58
- Tax amount:$4,695 (2025)
New listings near 2621 8th Avenue Se
 $1,183,728Active60.7 Acres
$1,183,728Active60.7 Acres0 NE 27th Avenue, Altoona, IA 50009
MLS# 733519Listed by: ATLAS- Open Sun, 1 to 3pmNew
 $375,000Active4 beds 3 baths1,634 sq. ft.
$375,000Active4 beds 3 baths1,634 sq. ft.1267 Bentwood Court, Altoona, IA 50009
MLS# 734053Listed by: PENNIE CARROLL & ASSOCIATES - New
 $309,900Active3 beds 3 baths1,354 sq. ft.
$309,900Active3 beds 3 baths1,354 sq. ft.1304 9th Avenue Place Se, Altoona, IA 50009
MLS# 734060Listed by: GILLUM GROUP REAL ESTATE LLC - New
 $360,000Active3 beds 3 baths1,378 sq. ft.
$360,000Active3 beds 3 baths1,378 sq. ft.2508 3rd Avenue Se, Altoona, IA 50009
MLS# 734023Listed by: RE/MAX CONCEPTS - New
 $354,990Active4 beds 3 baths2,053 sq. ft.
$354,990Active4 beds 3 baths2,053 sq. ft.201 40th Street Sw, Altoona, IA 50009
MLS# 734010Listed by: DRH REALTY OF IOWA, LLC - New
 $364,990Active4 beds 3 baths2,053 sq. ft.
$364,990Active4 beds 3 baths2,053 sq. ft.111 40th Street Sw, Altoona, IA 50009
MLS# 734012Listed by: DRH REALTY OF IOWA, LLC - New
 $353,990Active4 beds 3 baths1,498 sq. ft.
$353,990Active4 beds 3 baths1,498 sq. ft.217 40th Street Sw, Altoona, IA 50009
MLS# 734014Listed by: DRH REALTY OF IOWA, LLC - Open Sun, 1:30 to 3pmNew
 $152,500Active2 beds 2 baths976 sq. ft.
$152,500Active2 beds 2 baths976 sq. ft.1709 34th Avenue Sw #5, Altoona, IA 50009
MLS# 733386Listed by: RE/MAX REAL ESTATE CENTER - New
 $198,900Active2 beds 2 baths1,164 sq. ft.
$198,900Active2 beds 2 baths1,164 sq. ft.545 Maggie Lane, Altoona, IA 50009
MLS# 733953Listed by: PENNIE CARROLL & ASSOCIATES - New
 $445,000Active4 beds 3 baths1,495 sq. ft.
$445,000Active4 beds 3 baths1,495 sq. ft.618 35th Sw Street Sw, Altoona, IA 50009
MLS# 733874Listed by: KELLER WILLIAMS REALTY GDM

