2840 Ashland Court, Altoona, IA 50009
Local realty services provided by:Better Homes and Gardens Real Estate Innovations
2840 Ashland Court,Altoona, IA 50009
$235,000
- 2 Beds
- 3 Baths
- 1,166 sq. ft.
- Condominium
- Active
Listed by: norm olson
Office: re/max concepts
MLS#:726494
Source:IA_DMAAR
Price summary
- Price:$235,000
- Price per sq. ft.:$201.54
- Monthly HOA dues:$184
About this home
Welcome to this very well-maintained two-story townhome located near so many of Altoona's most popular restaurants, shopping and entertainment plus so much more. Step inside and you'll find a spacious main level designed for your comfort with a built-in entertainment area with a cozy fireplace in the living room, nice dining area, spacious kitchen with lots of cupboard space and eating bar plus a convenient half bath, no pets have lived in the home of the current owners. Upstairs you'll enjoy the spacious Master bedroom & Bath plus walk-in closet, a 2nd bedroom, full bathroom as well, a hall closet and a convenient area for the newer washer and dryer that's included. Downstairs you find a finished area for a nice family room or other family feature and the utility room with a newer HVAC system and newer hot water heater. Don't miss the very spacious garage as well and very close to the extra parking for guests. Living in the Hot and upcoming Suburb of DSM is a Blast, close to Adventureland for the Family fun or Entertaining and dining at Prairie Meadows plus so close to I-80 & the By-Pass to make traveling around the DSM Metro or other destinations a Breeze! Don't miss this One schedule your Private Tour Now!
Contact an agent
Home facts
- Year built:2002
- Listing ID #:726494
- Added:92 day(s) ago
- Updated:December 19, 2025 at 04:14 PM
Rooms and interior
- Bedrooms:2
- Total bathrooms:3
- Full bathrooms:1
- Half bathrooms:1
- Living area:1,166 sq. ft.
Heating and cooling
- Cooling:Central Air
- Heating:Forced Air, Gas
Structure and exterior
- Roof:Asphalt, Shingle
- Year built:2002
- Building area:1,166 sq. ft.
Utilities
- Water:Public
- Sewer:Public Sewer
Finances and disclosures
- Price:$235,000
- Price per sq. ft.:$201.54
- Tax amount:$3,391
New listings near 2840 Ashland Court
- New
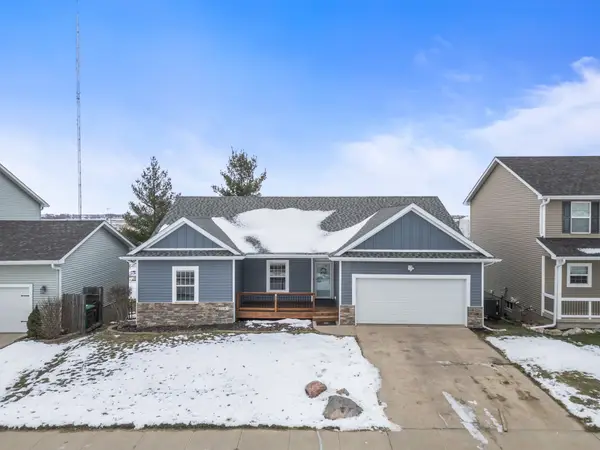 $399,900Active4 beds 3 baths1,633 sq. ft.
$399,900Active4 beds 3 baths1,633 sq. ft.2203 4th Avenue Se, Altoona, IA 50009
MLS# 731690Listed by: RE/MAX CONCEPTS - Open Sun, 1 to 3pmNew
 $289,900Active3 beds 3 baths1,340 sq. ft.
$289,900Active3 beds 3 baths1,340 sq. ft.1459 Indigo Drive Se, Altoona, IA 50009
MLS# 731677Listed by: IOWA REALTY WAUKEE - New
 $250,000Active3 beds 2 baths888 sq. ft.
$250,000Active3 beds 2 baths888 sq. ft.605 12th Avenue Nw, Altoona, IA 50009
MLS# 731678Listed by: KELLER WILLIAMS REALTY GDM - New
 $415,990Active3 beds 2 baths1,622 sq. ft.
$415,990Active3 beds 2 baths1,622 sq. ft.1955 22nd Avenue Se, Altoona, IA 50009
MLS# 731624Listed by: LIBERTY REALTY GROUP - New
 $400,990Active4 beds 3 baths1,871 sq. ft.
$400,990Active4 beds 3 baths1,871 sq. ft.1677 22nd Avenue Se, Altoona, IA 50009
MLS# 731625Listed by: LIBERTY REALTY GROUP - New
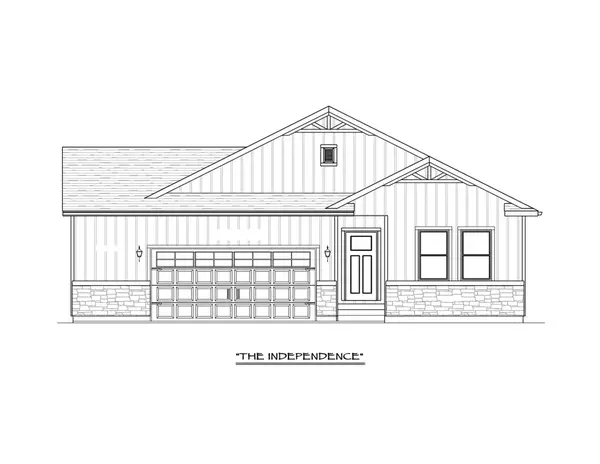 $395,990Active3 beds 2 baths1,570 sq. ft.
$395,990Active3 beds 2 baths1,570 sq. ft.1666 22nd Avenue Se, Altoona, IA 50009
MLS# 731626Listed by: LIBERTY REALTY GROUP - New
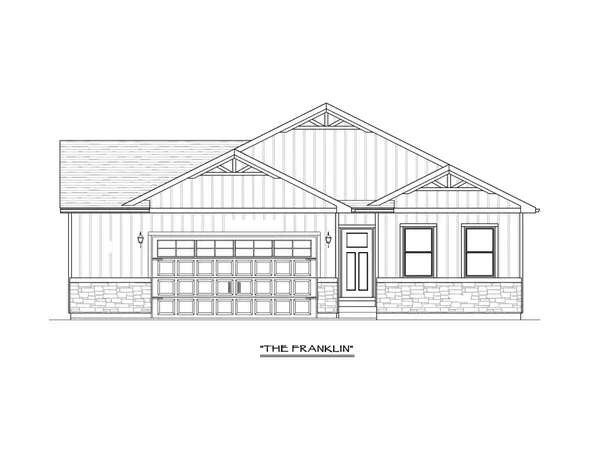 $420,990Active3 beds 2 baths1,871 sq. ft.
$420,990Active3 beds 2 baths1,871 sq. ft.1918 20th Avenue Se, Altoona, IA 50009
MLS# 731627Listed by: LIBERTY REALTY GROUP - New
 $410,990Active4 beds 2 baths1,622 sq. ft.
$410,990Active4 beds 2 baths1,622 sq. ft.1695 20th Avenue Se, Altoona, IA 50009
MLS# 731579Listed by: LIBERTY REALTY GROUP - New
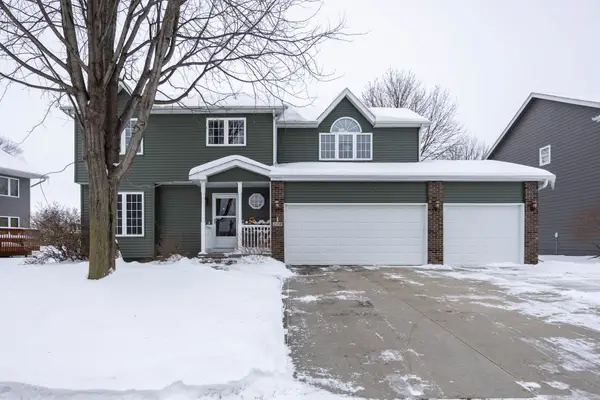 $389,900Active4 beds 3 baths1,977 sq. ft.
$389,900Active4 beds 3 baths1,977 sq. ft.208 13th Street Sw, Altoona, IA 50009
MLS# 731485Listed by: REAL BROKER, LLC - New
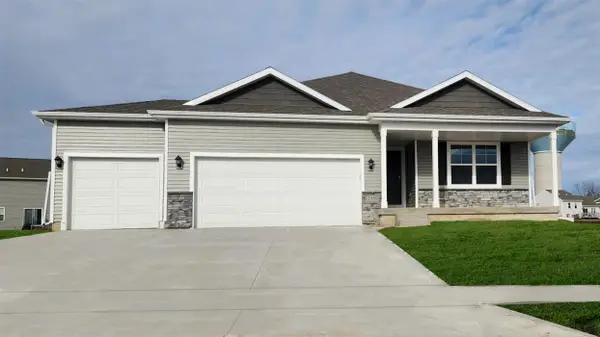 $389,990Active4 beds 4 baths1,498 sq. ft.
$389,990Active4 beds 4 baths1,498 sq. ft.3219 Heartland Court Se, Altoona, IA 50009
MLS# 731493Listed by: DRH REALTY OF IOWA, LLC
