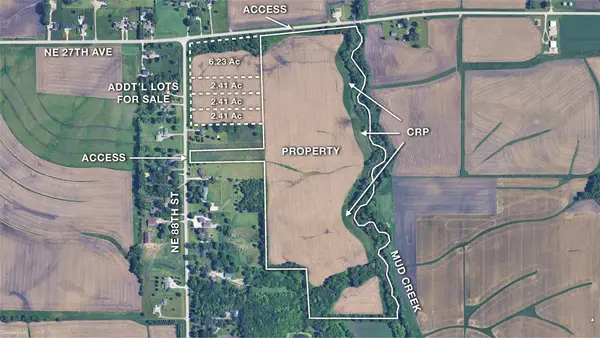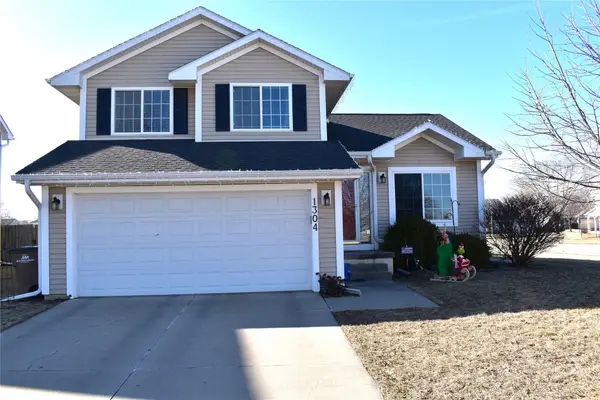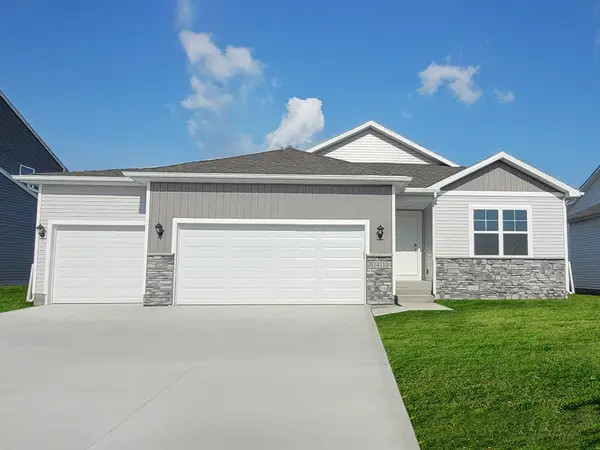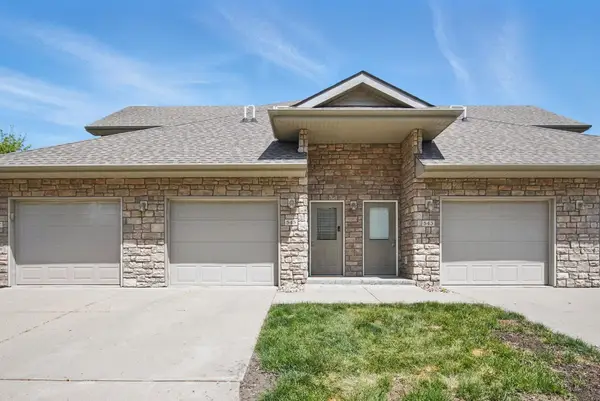2904 6th Avenue Sw, Altoona, IA 50009
Local realty services provided by:Better Homes and Gardens Real Estate Innovations
2904 6th Avenue Sw,Altoona, IA 50009
$399,990
- 3 Beds
- 3 Baths
- 1,797 sq. ft.
- Single family
- Active
Upcoming open houses
- Sun, Feb 1501:00 pm - 03:00 pm
- Sun, Feb 2201:00 pm - 03:00 pm
Listed by: dianna elder
Office: realty one group impact
MLS#:717005
Source:IA_DMAAR
Price summary
- Price:$399,990
- Price per sq. ft.:$222.59
About this home
GET AS LOW AS 3.75% INTEREST RATE ON THIS HOME. ASK ABOUT OUR BUILDER 2/1 RATE BUY DOWN PROMOTION FOR DETAILS + OUR CLOSING COST ASSISTANCE PROGRAM. OFFER AVAILABLE THROUGH SUNDAY 2/17/26 @ 5:00 PM.
This 3 car Lolo with office is a WINNER! This home has lots to offer with the vaulted family room that is loaded with windows and the main level office located near the entry. The kitchen offers an abundance of cabinet/counter space including a quartz center island and the dining area is spacious! The 1/2 bathroom is conveniently located just inside the garage along with the mud room and lockers. Sliding glass doors lead out to a deck from the dining area. All three generously sized bedrooms are located upstairs. The master ensuite features a tray ceiling, private bathroom that includes double sinks, a walk-in shower and a large walk in closet! For your convenience the laundry room is located upstairs by the bedrooms. The lower level is stubbed for a future bathroom and could be finished to include an additional family room and a 4th bedroom.
5 YEAR ALTOONA TAX ABATEMENT!! *Floor Plan photos may include upgrades. *Photos are Similar To
Contact an agent
Home facts
- Year built:2025
- Listing ID #:717005
- Added:288 day(s) ago
- Updated:February 10, 2026 at 04:34 PM
Rooms and interior
- Bedrooms:3
- Total bathrooms:3
- Full bathrooms:1
- Half bathrooms:1
- Living area:1,797 sq. ft.
Heating and cooling
- Cooling:Central Air
- Heating:Forced Air, Gas, Natural Gas
Structure and exterior
- Roof:Asphalt, Shingle
- Year built:2025
- Building area:1,797 sq. ft.
- Lot area:0.29 Acres
Utilities
- Water:Public
- Sewer:Public Sewer
Finances and disclosures
- Price:$399,990
- Price per sq. ft.:$222.59
New listings near 2904 6th Avenue Sw
 $1,183,728Active60.7 Acres
$1,183,728Active60.7 Acres0 NE 27th Avenue, Altoona, IA 50009
MLS# 733519Listed by: ATLAS- Open Sun, 1 to 3pmNew
 $375,000Active4 beds 3 baths1,634 sq. ft.
$375,000Active4 beds 3 baths1,634 sq. ft.1267 Bentwood Court, Altoona, IA 50009
MLS# 734053Listed by: PENNIE CARROLL & ASSOCIATES - New
 $309,900Active3 beds 3 baths1,354 sq. ft.
$309,900Active3 beds 3 baths1,354 sq. ft.1304 9th Avenue Place Se, Altoona, IA 50009
MLS# 734060Listed by: GILLUM GROUP REAL ESTATE LLC - New
 $360,000Active3 beds 3 baths1,378 sq. ft.
$360,000Active3 beds 3 baths1,378 sq. ft.2508 3rd Avenue Se, Altoona, IA 50009
MLS# 734023Listed by: RE/MAX CONCEPTS - New
 $354,990Active4 beds 3 baths2,053 sq. ft.
$354,990Active4 beds 3 baths2,053 sq. ft.201 40th Street Sw, Altoona, IA 50009
MLS# 734010Listed by: DRH REALTY OF IOWA, LLC - New
 $364,990Active4 beds 3 baths2,053 sq. ft.
$364,990Active4 beds 3 baths2,053 sq. ft.111 40th Street Sw, Altoona, IA 50009
MLS# 734012Listed by: DRH REALTY OF IOWA, LLC - New
 $353,990Active4 beds 3 baths1,498 sq. ft.
$353,990Active4 beds 3 baths1,498 sq. ft.217 40th Street Sw, Altoona, IA 50009
MLS# 734014Listed by: DRH REALTY OF IOWA, LLC - Open Sun, 1:30 to 3pmNew
 $152,500Active2 beds 2 baths976 sq. ft.
$152,500Active2 beds 2 baths976 sq. ft.1709 34th Avenue Sw #5, Altoona, IA 50009
MLS# 733386Listed by: RE/MAX REAL ESTATE CENTER - New
 $198,900Active2 beds 2 baths1,164 sq. ft.
$198,900Active2 beds 2 baths1,164 sq. ft.545 Maggie Lane, Altoona, IA 50009
MLS# 733953Listed by: PENNIE CARROLL & ASSOCIATES - New
 $445,000Active4 beds 3 baths1,495 sq. ft.
$445,000Active4 beds 3 baths1,495 sq. ft.618 35th Sw Street Sw, Altoona, IA 50009
MLS# 733874Listed by: KELLER WILLIAMS REALTY GDM

