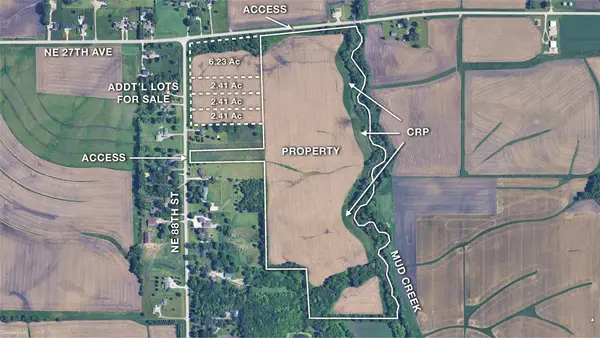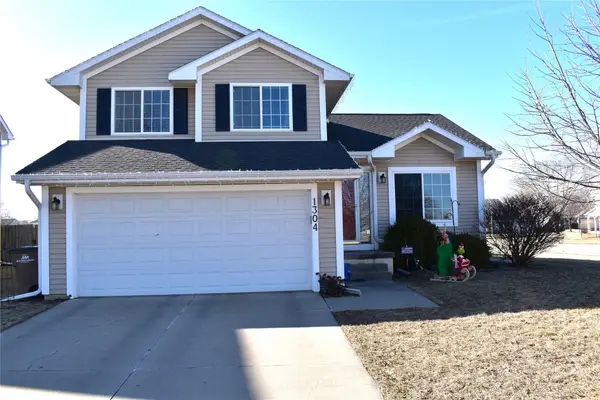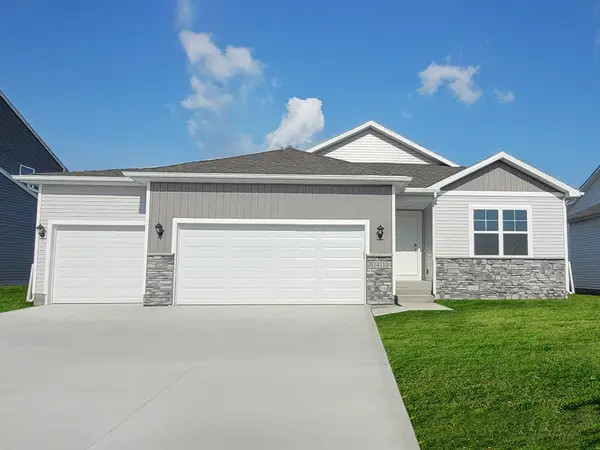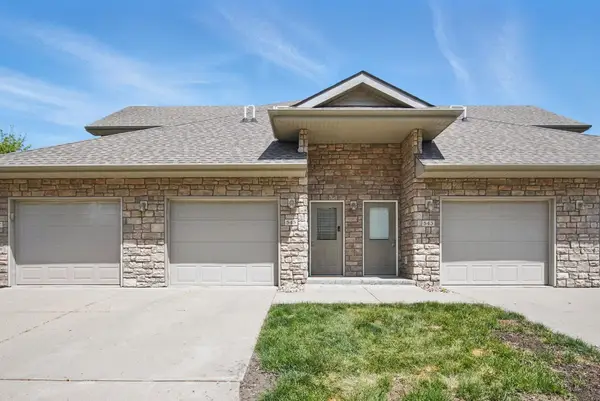319 41st Street Sw, Altoona, IA 50009
Local realty services provided by:Better Homes and Gardens Real Estate Innovations
319 41st Street Sw,Altoona, IA 50009
$413,900
- 4 Beds
- 3 Baths
- 2,163 sq. ft.
- Single family
- Active
Listed by: rebecca poe
Office: re/max precision
MLS#:729826
Source:IA_DMAAR
Price summary
- Price:$413,900
- Price per sq. ft.:$191.35
- Monthly HOA dues:$16.67
About this home
Welcome to the Hansbury, located in Stonebridge, a new and spacious home by Destiny Homes! With 4 bedrooms, 2.5 baths, a 3-car garage, and 2,163 sq. ft. of well-designed living space, this home has everything you need. The open-concept main floor includes a stylish kitchen with quartz countertops, tile backsplash, a large island, walk-in pantry, and an adjacent mudroom for added convenience. The great room and dining area with LVP through-out, flow seamlessly together, making it perfect for entertaining, while a cozy front office or sitting room provides extra flexibility. Upstairs, the primary suite is a peaceful retreat with tray ceiling, walk-in shower, closet and private bath. Three additional bedrooms, a full bath, and a laundry room complete the upper level. The lower level is unfinished is pre-plumbing for a future bathroom and potential for even more living space. Exterior features Color Plus Hardie Siding, stone and landscaping package included. With a two-year extended builder warranty, the Hansbury offers quality and peace of mind. Ask about $2,000 in closing costs available through our preferred lender—your journey to homeownership starts here!
Contact an agent
Home facts
- Year built:2025
- Listing ID #:729826
- Added:98 day(s) ago
- Updated:February 10, 2026 at 04:34 PM
Rooms and interior
- Bedrooms:4
- Total bathrooms:3
- Full bathrooms:1
- Half bathrooms:1
- Living area:2,163 sq. ft.
Heating and cooling
- Cooling:Central Air
- Heating:Forced Air, Gas, Natural Gas
Structure and exterior
- Roof:Asphalt, Shingle
- Year built:2025
- Building area:2,163 sq. ft.
- Lot area:0.22 Acres
Utilities
- Water:Public
- Sewer:Public Sewer
Finances and disclosures
- Price:$413,900
- Price per sq. ft.:$191.35
- Tax amount:$7
New listings near 319 41st Street Sw
 $1,183,728Active60.7 Acres
$1,183,728Active60.7 Acres0 NE 27th Avenue, Altoona, IA 50009
MLS# 733519Listed by: ATLAS- Open Sun, 1 to 3pmNew
 $375,000Active4 beds 3 baths1,634 sq. ft.
$375,000Active4 beds 3 baths1,634 sq. ft.1267 Bentwood Court, Altoona, IA 50009
MLS# 734053Listed by: PENNIE CARROLL & ASSOCIATES - New
 $309,900Active3 beds 3 baths1,354 sq. ft.
$309,900Active3 beds 3 baths1,354 sq. ft.1304 9th Avenue Place Se, Altoona, IA 50009
MLS# 734060Listed by: GILLUM GROUP REAL ESTATE LLC - New
 $360,000Active3 beds 3 baths1,378 sq. ft.
$360,000Active3 beds 3 baths1,378 sq. ft.2508 3rd Avenue Se, Altoona, IA 50009
MLS# 734023Listed by: RE/MAX CONCEPTS - New
 $354,990Active4 beds 3 baths2,053 sq. ft.
$354,990Active4 beds 3 baths2,053 sq. ft.201 40th Street Sw, Altoona, IA 50009
MLS# 734010Listed by: DRH REALTY OF IOWA, LLC - New
 $364,990Active4 beds 3 baths2,053 sq. ft.
$364,990Active4 beds 3 baths2,053 sq. ft.111 40th Street Sw, Altoona, IA 50009
MLS# 734012Listed by: DRH REALTY OF IOWA, LLC - New
 $353,990Active4 beds 3 baths1,498 sq. ft.
$353,990Active4 beds 3 baths1,498 sq. ft.217 40th Street Sw, Altoona, IA 50009
MLS# 734014Listed by: DRH REALTY OF IOWA, LLC - Open Sun, 1:30 to 3pmNew
 $152,500Active2 beds 2 baths976 sq. ft.
$152,500Active2 beds 2 baths976 sq. ft.1709 34th Avenue Sw #5, Altoona, IA 50009
MLS# 733386Listed by: RE/MAX REAL ESTATE CENTER - New
 $198,900Active2 beds 2 baths1,164 sq. ft.
$198,900Active2 beds 2 baths1,164 sq. ft.545 Maggie Lane, Altoona, IA 50009
MLS# 733953Listed by: PENNIE CARROLL & ASSOCIATES - New
 $445,000Active4 beds 3 baths1,495 sq. ft.
$445,000Active4 beds 3 baths1,495 sq. ft.618 35th Sw Street Sw, Altoona, IA 50009
MLS# 733874Listed by: KELLER WILLIAMS REALTY GDM

