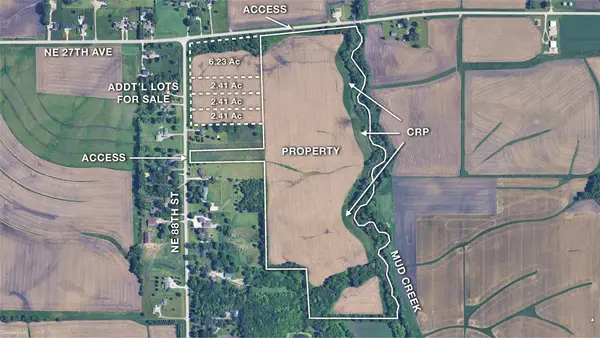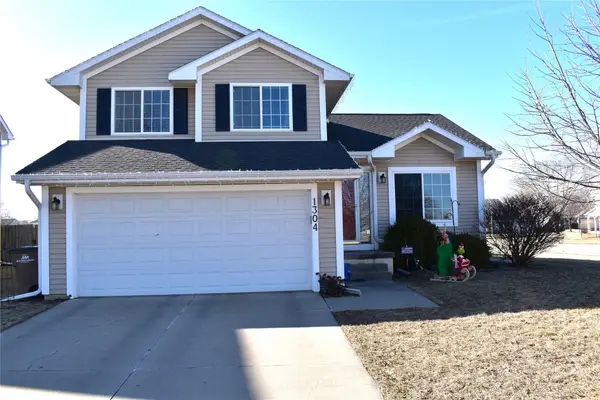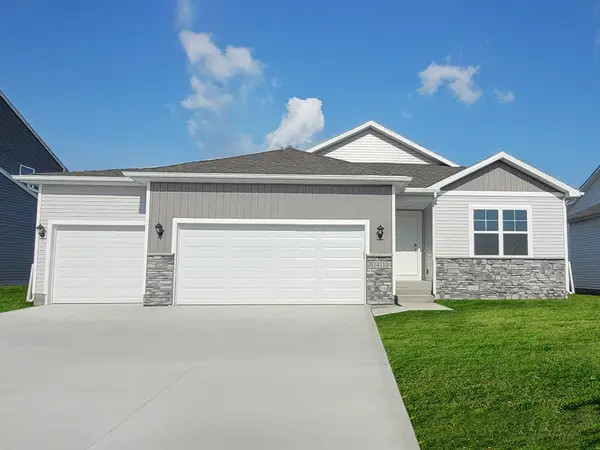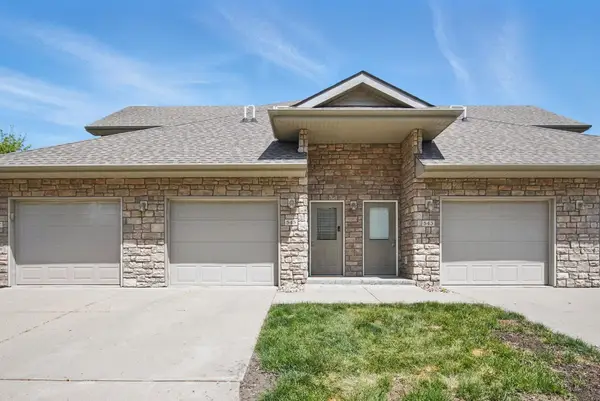3217 Lakeview Drive Se, Altoona, IA 50009
Local realty services provided by:Better Homes and Gardens Real Estate Innovations
3217 Lakeview Drive Se,Altoona, IA 50009
$445,000
- 3 Beds
- 3 Baths
- 1,788 sq. ft.
- Single family
- Active
Listed by: pennie carroll, loren carroll
Office: pennie carroll & associates
MLS#:725679
Source:IA_DMAAR
Price summary
- Price:$445,000
- Price per sq. ft.:$248.88
About this home
Wow!! Better than new with this two story, one owner home in the heart of Spring Creek. This location is in Altoona’s desired Southeast Polk School District. The great curb appeal continues right into the beautiful 1,788 finished sqft with painted trim paired with neutral wall color. The open floor plan offers a large living room with center attention to the fireplace and large windows with morning sunshine! Choose from dining in the kitchen or quick snacks & conversation at the counter height bar stools. All appliances are included in the well appointed kitchen w/gorgeous quartz counters joined w/white cabinetry. The guest bath is tucked away in the hallway that leads to the oversized 3 car attached garage with a drop zone to keep things organized. From the open stairwell with large windows, leads up to find 3 bedrooms that includes the primary bedroom with private bath w/dual sinks, walk-in shower and walk-in closet. The other two bedrooms are near the full guest bath. Laundry with washer/dryer finishes off the area. There is more! The lower level walkout has potential for future finish to create what works for you. Relax on the covered deck with afternoon shade! Take a look and fall in love with your next Home Sweet Home!
Contact an agent
Home facts
- Year built:2022
- Listing ID #:725679
- Added:160 day(s) ago
- Updated:February 10, 2026 at 04:34 PM
Rooms and interior
- Bedrooms:3
- Total bathrooms:3
- Full bathrooms:1
- Half bathrooms:1
- Living area:1,788 sq. ft.
Heating and cooling
- Cooling:Central Air
- Heating:Forced Air, Gas, Natural Gas
Structure and exterior
- Year built:2022
- Building area:1,788 sq. ft.
- Lot area:0.21 Acres
Utilities
- Water:Public
- Sewer:Public Sewer
Finances and disclosures
- Price:$445,000
- Price per sq. ft.:$248.88
- Tax amount:$6,240
New listings near 3217 Lakeview Drive Se
 $1,183,728Active60.7 Acres
$1,183,728Active60.7 Acres0 NE 27th Avenue, Altoona, IA 50009
MLS# 733519Listed by: ATLAS- Open Sun, 1 to 3pmNew
 $375,000Active4 beds 3 baths1,634 sq. ft.
$375,000Active4 beds 3 baths1,634 sq. ft.1267 Bentwood Court, Altoona, IA 50009
MLS# 734053Listed by: PENNIE CARROLL & ASSOCIATES - New
 $309,900Active3 beds 3 baths1,354 sq. ft.
$309,900Active3 beds 3 baths1,354 sq. ft.1304 9th Avenue Place Se, Altoona, IA 50009
MLS# 734060Listed by: GILLUM GROUP REAL ESTATE LLC - New
 $360,000Active3 beds 3 baths1,378 sq. ft.
$360,000Active3 beds 3 baths1,378 sq. ft.2508 3rd Avenue Se, Altoona, IA 50009
MLS# 734023Listed by: RE/MAX CONCEPTS - New
 $354,990Active4 beds 3 baths2,053 sq. ft.
$354,990Active4 beds 3 baths2,053 sq. ft.201 40th Street Sw, Altoona, IA 50009
MLS# 734010Listed by: DRH REALTY OF IOWA, LLC - New
 $364,990Active4 beds 3 baths2,053 sq. ft.
$364,990Active4 beds 3 baths2,053 sq. ft.111 40th Street Sw, Altoona, IA 50009
MLS# 734012Listed by: DRH REALTY OF IOWA, LLC - New
 $353,990Active4 beds 3 baths1,498 sq. ft.
$353,990Active4 beds 3 baths1,498 sq. ft.217 40th Street Sw, Altoona, IA 50009
MLS# 734014Listed by: DRH REALTY OF IOWA, LLC - Open Sun, 1:30 to 3pmNew
 $152,500Active2 beds 2 baths976 sq. ft.
$152,500Active2 beds 2 baths976 sq. ft.1709 34th Avenue Sw #5, Altoona, IA 50009
MLS# 733386Listed by: RE/MAX REAL ESTATE CENTER - New
 $198,900Active2 beds 2 baths1,164 sq. ft.
$198,900Active2 beds 2 baths1,164 sq. ft.545 Maggie Lane, Altoona, IA 50009
MLS# 733953Listed by: PENNIE CARROLL & ASSOCIATES - New
 $445,000Active4 beds 3 baths1,495 sq. ft.
$445,000Active4 beds 3 baths1,495 sq. ft.618 35th Sw Street Sw, Altoona, IA 50009
MLS# 733874Listed by: KELLER WILLIAMS REALTY GDM

