4161 NE 88th Street, Altoona, IA 50009
Local realty services provided by:Better Homes and Gardens Real Estate Innovations
4161 NE 88th Street,Altoona, IA 50009
$589,500
- 3 Beds
- 4 Baths
- 2,502 sq. ft.
- Single family
- Pending
Listed by: pennie carroll
Office: pennie carroll & associates
MLS#:727316
Source:IA_DMAAR
Price summary
- Price:$589,500
- Price per sq. ft.:$235.61
About this home
Location! Location! Location! This two story home sitting on over 2 acres offers Terrace Hill Golf Course in the western view & rolling hills of country side in the eastern view. It is the best of both worlds! Step inside to nearly 3,400 finished sqft! The great room w/large picture windows showcases a double fireplace shared w/the hearth room in the well appointed kitchen w/hardwood floors. Generous amount of cabinet/counter space & walk-in pantry keeps everything organized. All appliances are included! Enjoy meals at the island, eating area or the formal dining room. Sliders lead to the 3 seasons room w/walls of windows for incredible private views or exit through the door to the open deck for grilling w/shaded afternoons. Staircase leads up to 3 bedrooms & a huge laundry room. Wash/dryer included. The primary suite holds a private bath w/walk-in closet, soaking tub, commode room & dual vanities & shower. Guest bath is near the 2 bedrooms. Finished lower level comes w/pool table & gun safe! The hobby room could easily be a non conforming 4th bedroom. Unfinished area is perfect for storage w/egress window for future finish. The attached 3 car and detached 2 car garage give plenty of space for hobbies! The gorgeous mature trees & landscaped yard changes with the seasons and NEW leaf guards to protect the gutters! Bus stop is nearby for SEPolk Schools. Many upgrades inside and out could be your next Home Sweet Home!
Contact an agent
Home facts
- Year built:1992
- Listing ID #:727316
- Added:101 day(s) ago
- Updated:January 11, 2026 at 08:45 AM
Rooms and interior
- Bedrooms:3
- Total bathrooms:4
- Full bathrooms:2
- Half bathrooms:1
- Living area:2,502 sq. ft.
Heating and cooling
- Cooling:Central Air
- Heating:Electric, Forced Air
Structure and exterior
- Roof:Asphalt, Shingle
- Year built:1992
- Building area:2,502 sq. ft.
- Lot area:2.07 Acres
Utilities
- Sewer:Septic Tank
Finances and disclosures
- Price:$589,500
- Price per sq. ft.:$235.61
- Tax amount:$6,724
New listings near 4161 NE 88th Street
- New
 $366,990Active4 beds 3 baths2,053 sq. ft.
$366,990Active4 beds 3 baths2,053 sq. ft.1031 33rd Street Se, Altoona, IA 50009
MLS# 732545Listed by: DRH REALTY OF IOWA, LLC - New
 $380,990Active4 beds 3 baths1,498 sq. ft.
$380,990Active4 beds 3 baths1,498 sq. ft.1025 33rd Street Se, Altoona, IA 50009
MLS# 732547Listed by: DRH REALTY OF IOWA, LLC - New
 $360,000Active3 beds 3 baths1,691 sq. ft.
$360,000Active3 beds 3 baths1,691 sq. ft.1515 12th Street Se, Altoona, IA 50009
MLS# 732551Listed by: KELLER WILLIAMS REALTY GDM - Open Sun, 1 to 3pmNew
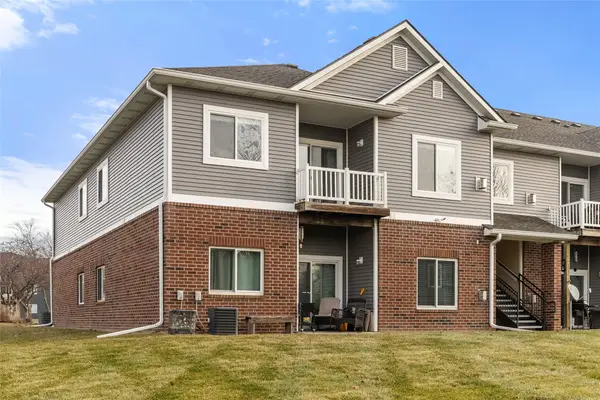 $165,000Active2 beds 2 baths1,014 sq. ft.
$165,000Active2 beds 2 baths1,014 sq. ft.905 7th Avenue Se #16, Altoona, IA 50009
MLS# 732362Listed by: RE/MAX PRECISION - New
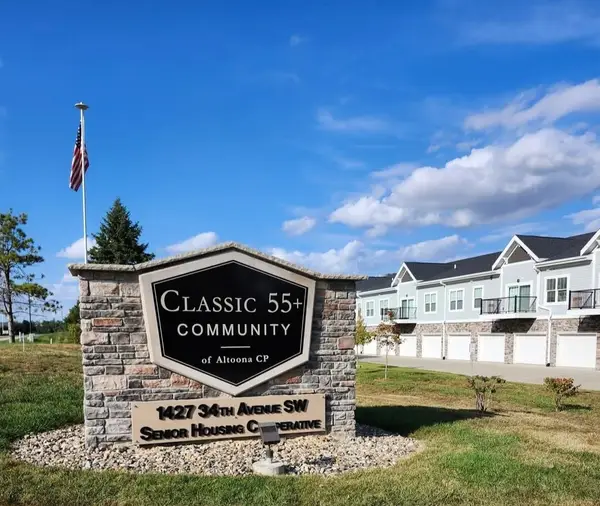 $149,900Active2 beds 2 baths1,232 sq. ft.
$149,900Active2 beds 2 baths1,232 sq. ft.1427 34th Avenue Sw #210, Altoona, IA 50009
MLS# 732245Listed by: RE/MAX GENERATIONS - New
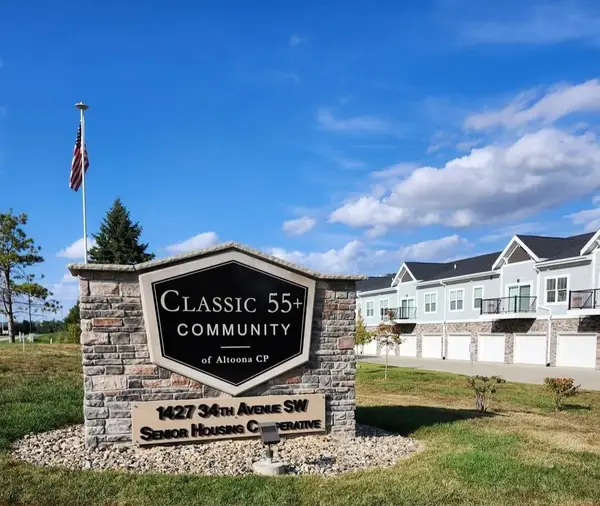 $154,900Active2 beds 2 baths1,314 sq. ft.
$154,900Active2 beds 2 baths1,314 sq. ft.1427 34th Avenue Sw #209, Altoona, IA 50009
MLS# 732247Listed by: RE/MAX GENERATIONS - New
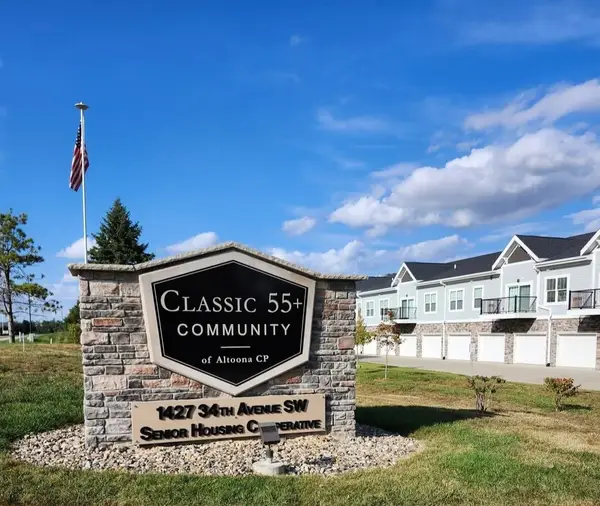 $154,900Active2 beds 2 baths1,319 sq. ft.
$154,900Active2 beds 2 baths1,319 sq. ft.1427 34th Avenue Sw #207, Altoona, IA 50009
MLS# 732248Listed by: RE/MAX GENERATIONS - New
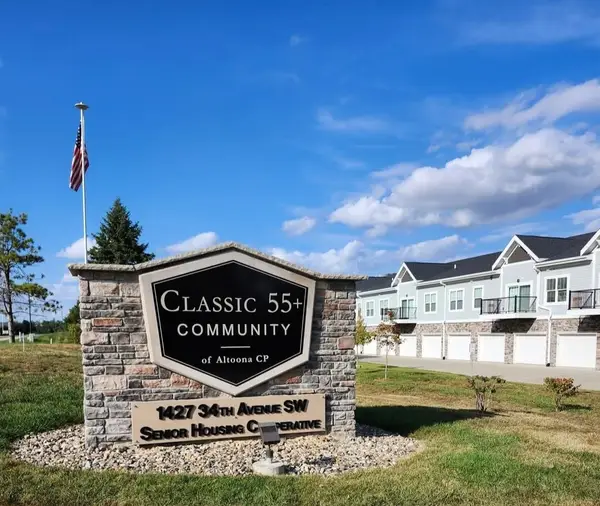 $164,900Active2 beds 2 baths1,417 sq. ft.
$164,900Active2 beds 2 baths1,417 sq. ft.1427 34th Avenue Sw #217, Altoona, IA 50009
MLS# 732249Listed by: RE/MAX GENERATIONS - New
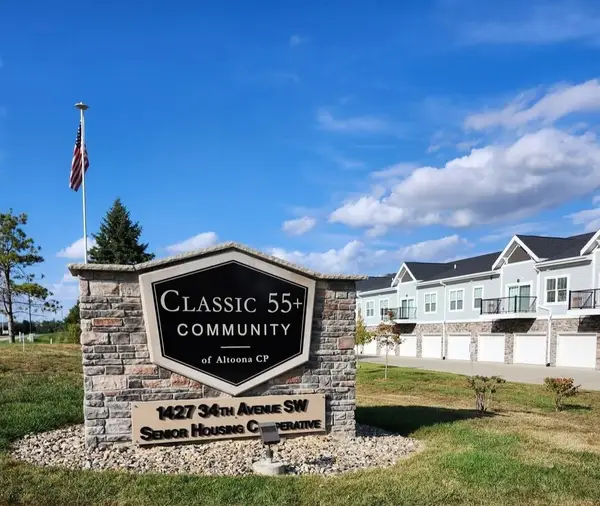 $169,900Active2 beds 2 baths1,407 sq. ft.
$169,900Active2 beds 2 baths1,407 sq. ft.1427 34th Avenue Sw #206, Altoona, IA 50009
MLS# 732250Listed by: RE/MAX GENERATIONS - New
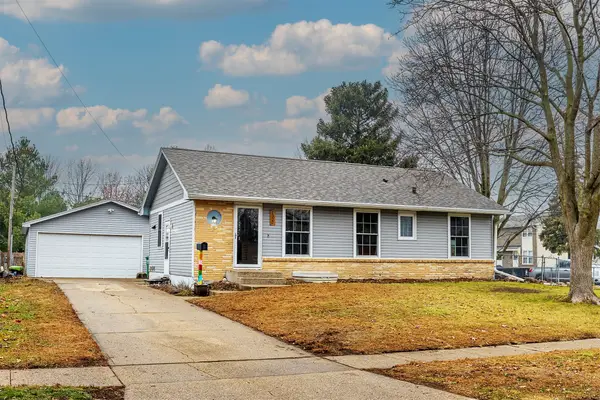 $260,000Active3 beds -- baths960 sq. ft.
$260,000Active3 beds -- baths960 sq. ft.1302 3rd Avenue Se, Altoona, IA 50009
MLS# 732389Listed by: REAL BROKER, LLC
