4175 NE 64th Street, Altoona, IA 50009
Local realty services provided by:Better Homes and Gardens Real Estate Innovations
4175 NE 64th Street,Altoona, IA 50009
$1,325,000
- 4 Beds
- 5 Baths
- 2,464 sq. ft.
- Single family
- Pending
Listed by: pennie carroll
Office: pennie carroll & associates
MLS#:727929
Source:IA_DMAAR
Price summary
- Price:$1,325,000
- Price per sq. ft.:$537.74
About this home
This Executive Horse Property offers 18 stall barn w/60’x100’ indoor area, guest/ground keeper's home & unique 4,300+ sqft finish, 4 bed, 3 bath updated ranch all on over 11 acres w/newly sealed driveway, concrete RV pad w/electric all just outside city limits! HOME: main level includes warm & inviting eat-in kitchen, large formal dining room, vaulted great room w/wood burning fireplace & wall of windows w/incredible views of pasture, updated guest bath, flex room (bedroom or office), & updated primary suite w/walk-in closet, laundry & attached sunroom. Fresh exterior/interior paint, new carpet & lighting throughout, new downspouts & LeafGuard gutters. Lower level walkout is perfect for separate living w/radiant heated floors, 3rd & 4th bedroom, full bath, complete kitchen, family room w/fireplace & 3 seasons room & laundry. Attached garage is heated. GUEST HOUSE: Main level has full kitchen, living room w/sliders to deck overlooking pasture) & updated bathroom. Lower holds bedroom & extra toilet in attached garage. BARN: includes 18,000 sqft under roof, 30x40 shop, heated bathroom & office, tack room, wash/dry hookups, Hot/cold water wash bay, NEW center roof, outdoor riding area w/PVC fencing, NEW lean to, Nelson horse waterer. Pastures are beautifully enclosed w/4-rail white vinyl fencing. Enhancing the curb appeal. This is the best of both worlds of city amenities w/country setting of mature trees, perennials, manicured grounds. Simply Amazing!
Contact an agent
Home facts
- Year built:1963
- Listing ID #:727929
- Added:93 day(s) ago
- Updated:January 10, 2026 at 08:47 AM
Rooms and interior
- Bedrooms:4
- Total bathrooms:5
- Full bathrooms:2
- Half bathrooms:2
- Living area:2,464 sq. ft.
Heating and cooling
- Cooling:Central Air
- Heating:Propane
Structure and exterior
- Roof:Asphalt, Shingle
- Year built:1963
- Building area:2,464 sq. ft.
- Lot area:11.18 Acres
Utilities
- Water:Public
- Sewer:Septic Tank
Finances and disclosures
- Price:$1,325,000
- Price per sq. ft.:$537.74
- Tax amount:$14,106
New listings near 4175 NE 64th Street
- New
 $366,990Active4 beds 3 baths2,053 sq. ft.
$366,990Active4 beds 3 baths2,053 sq. ft.1031 33rd Street Se, Altoona, IA 50009
MLS# 732545Listed by: DRH REALTY OF IOWA, LLC - New
 $380,990Active4 beds 3 baths1,498 sq. ft.
$380,990Active4 beds 3 baths1,498 sq. ft.1025 33rd Street Se, Altoona, IA 50009
MLS# 732547Listed by: DRH REALTY OF IOWA, LLC - New
 $360,000Active3 beds 3 baths1,691 sq. ft.
$360,000Active3 beds 3 baths1,691 sq. ft.1515 12th Street Se, Altoona, IA 50009
MLS# 732551Listed by: KELLER WILLIAMS REALTY GDM - Open Sun, 1 to 3pmNew
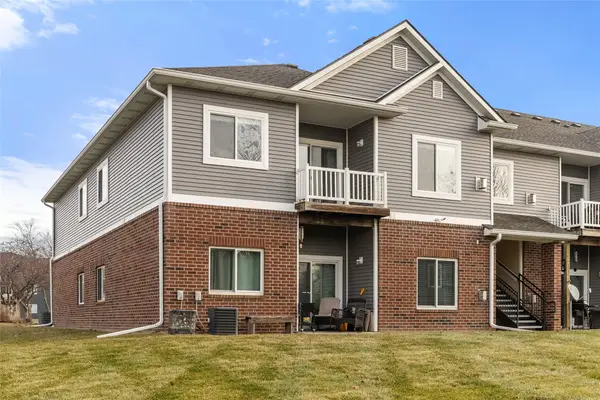 $165,000Active2 beds 2 baths1,014 sq. ft.
$165,000Active2 beds 2 baths1,014 sq. ft.905 7th Avenue Se #16, Altoona, IA 50009
MLS# 732362Listed by: RE/MAX PRECISION - New
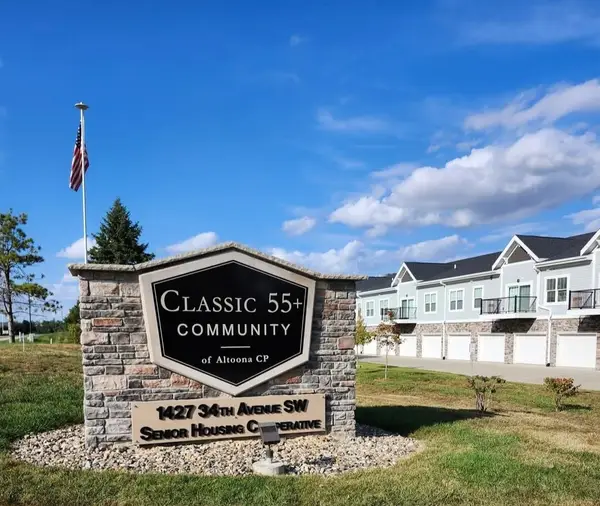 $149,900Active2 beds 2 baths1,232 sq. ft.
$149,900Active2 beds 2 baths1,232 sq. ft.1427 34th Avenue Sw #210, Altoona, IA 50009
MLS# 732245Listed by: RE/MAX GENERATIONS - New
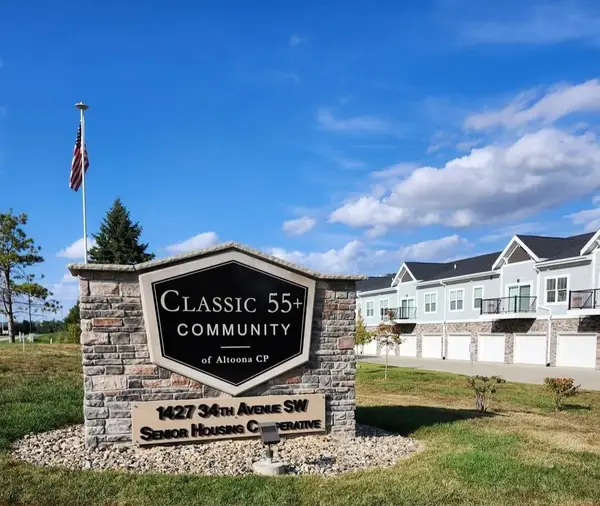 $154,900Active2 beds 2 baths1,314 sq. ft.
$154,900Active2 beds 2 baths1,314 sq. ft.1427 34th Avenue Sw #209, Altoona, IA 50009
MLS# 732247Listed by: RE/MAX GENERATIONS - New
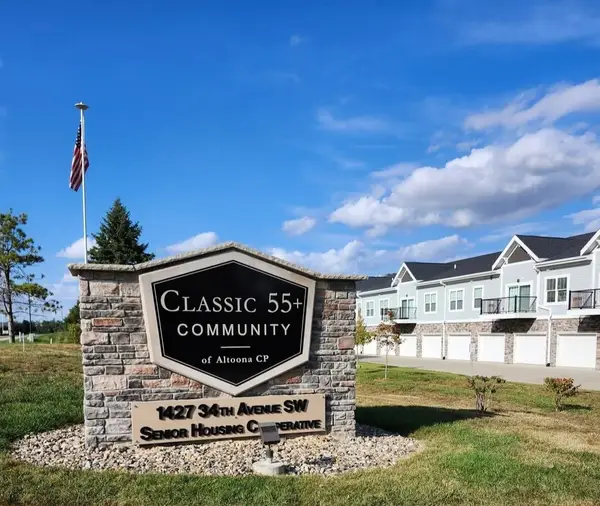 $154,900Active2 beds 2 baths1,319 sq. ft.
$154,900Active2 beds 2 baths1,319 sq. ft.1427 34th Avenue Sw #207, Altoona, IA 50009
MLS# 732248Listed by: RE/MAX GENERATIONS - New
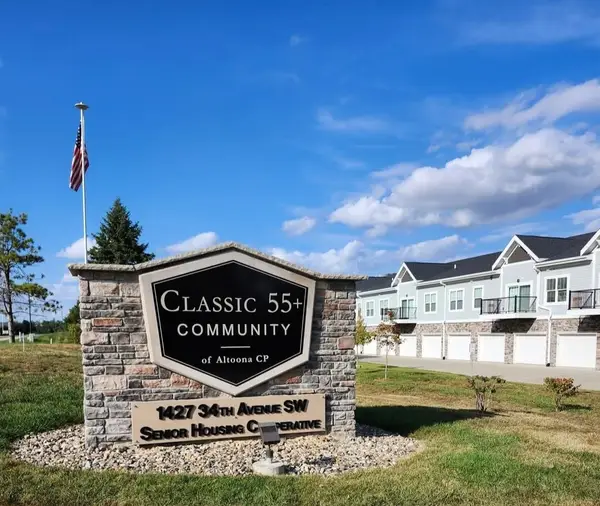 $164,900Active2 beds 2 baths1,417 sq. ft.
$164,900Active2 beds 2 baths1,417 sq. ft.1427 34th Avenue Sw #217, Altoona, IA 50009
MLS# 732249Listed by: RE/MAX GENERATIONS - New
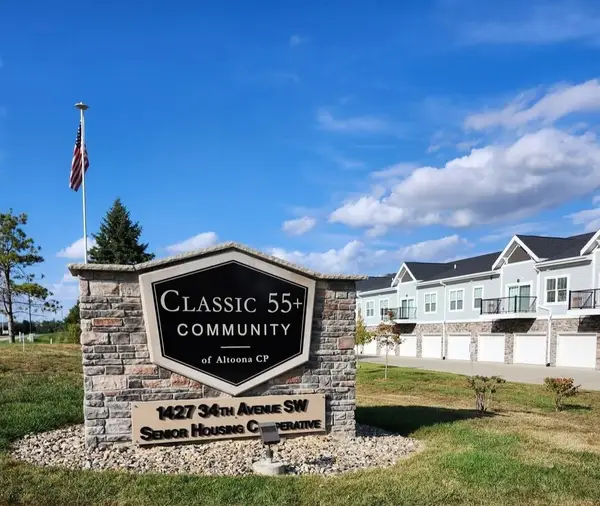 $169,900Active2 beds 2 baths1,407 sq. ft.
$169,900Active2 beds 2 baths1,407 sq. ft.1427 34th Avenue Sw #206, Altoona, IA 50009
MLS# 732250Listed by: RE/MAX GENERATIONS - New
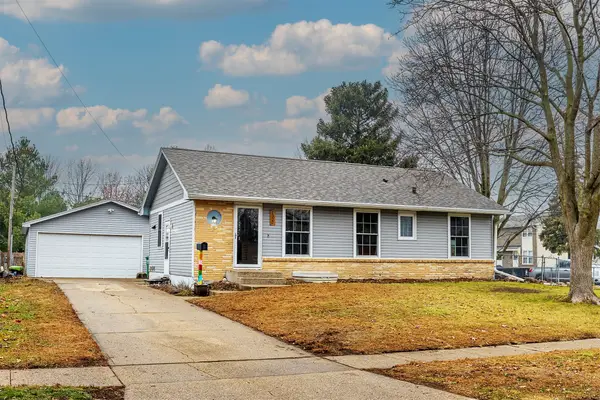 $260,000Active3 beds -- baths960 sq. ft.
$260,000Active3 beds -- baths960 sq. ft.1302 3rd Avenue Se, Altoona, IA 50009
MLS# 732389Listed by: REAL BROKER, LLC
