545 Maggie Lane, Altoona, IA 50009
Local realty services provided by:Better Homes and Gardens Real Estate Innovations
545 Maggie Lane,Altoona, IA 50009
$199,000
- 2 Beds
- 2 Baths
- 1,164 sq. ft.
- Condominium
- Active
Listed by: morgan moen
Office: the american real estate co.
MLS#:718429
Source:IA_DMAAR
Price summary
- Price:$199,000
- Price per sq. ft.:$170.96
- Monthly HOA dues:$200
About this home
Welcome to this stylish and updated second-story condo offering a spacious open-concept layout and a private balcony with gorgeous sunset views overlooking Prairie Heritage Park’s bike path and pond. This move-in-ready home features a modern kitchen with granite countertops, new sink and faucet, and tile backsplash. Enjoy fresh LVP flooring and new paint in the main living area, giving the space a clean, contemporary feel. The living room includes a cozy fireplace and cordless window shades for a sleek, polished look. The large primary suite features a double vanity, deep walk-in closet, and ample natural light. There’s no shortage of storage with a roomy pantry, two outdoor storage units on the balcony, and additional storage in the attached garage. Enjoy private entry, a quiet neighborhood, and guest parking just steps from the driveway. Located in the heart of Altoona, you're within walking distance to shopping, restaurants, the library, and beautiful parks. Easy access to bike trails, local entertainment, and major highways makes this the ideal home base for both convenience and lifestyle.
Contact an agent
Home facts
- Year built:2005
- Listing ID #:718429
- Added:220 day(s) ago
- Updated:December 26, 2025 at 03:56 PM
Rooms and interior
- Bedrooms:2
- Total bathrooms:2
- Full bathrooms:2
- Living area:1,164 sq. ft.
Heating and cooling
- Cooling:Central Air
- Heating:Forced Air, Gas, Natural Gas
Structure and exterior
- Roof:Asphalt, Shingle
- Year built:2005
- Building area:1,164 sq. ft.
- Lot area:0.08 Acres
Utilities
- Water:Public
- Sewer:Public Sewer
Finances and disclosures
- Price:$199,000
- Price per sq. ft.:$170.96
- Tax amount:$2,782 (2025)
New listings near 545 Maggie Lane
- New
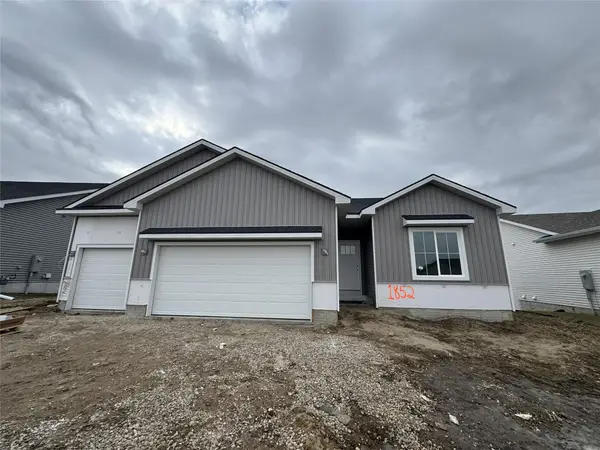 $439,900Active4 beds 3 baths1,387 sq. ft.
$439,900Active4 beds 3 baths1,387 sq. ft.1852 Tuscany Drive Se, Altoona, IA 50009
MLS# 731970Listed by: LPT REALTY, LLC - New
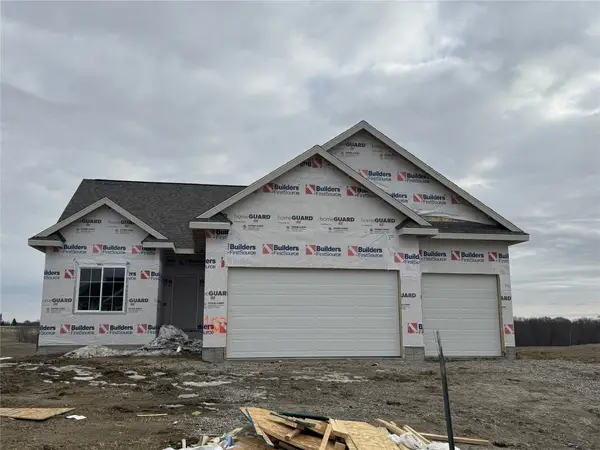 $500,000Active4 beds 3 baths1,495 sq. ft.
$500,000Active4 beds 3 baths1,495 sq. ft.1637 22nd Avenue Se, Altoona, IA 50009
MLS# 731971Listed by: LPT REALTY, LLC - New
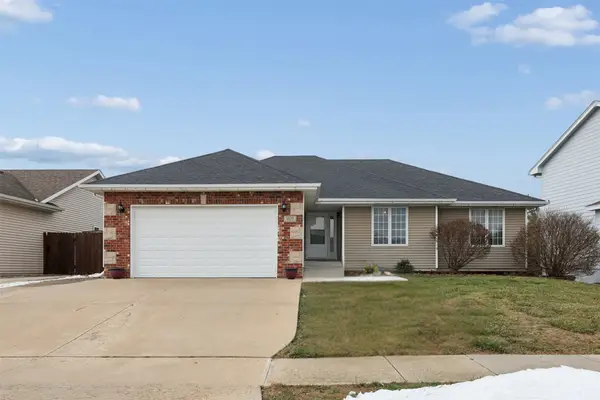 $370,000Active4 beds 3 baths1,811 sq. ft.
$370,000Active4 beds 3 baths1,811 sq. ft.1820 3rd Avenue Se, Altoona, IA 50009
MLS# 731948Listed by: RE/MAX CONCEPTS - New
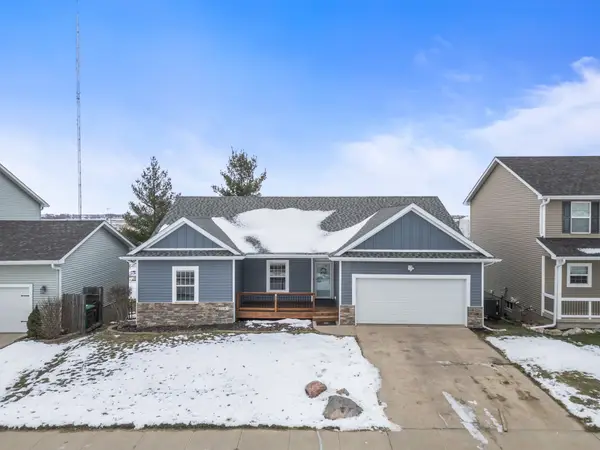 $399,900Active4 beds 3 baths1,633 sq. ft.
$399,900Active4 beds 3 baths1,633 sq. ft.2203 4th Avenue Se, Altoona, IA 50009
MLS# 731690Listed by: RE/MAX CONCEPTS - New
 $289,900Active3 beds 3 baths1,340 sq. ft.
$289,900Active3 beds 3 baths1,340 sq. ft.1459 Indigo Drive Se, Altoona, IA 50009
MLS# 731677Listed by: IOWA REALTY WAUKEE - New
 $250,000Active3 beds 2 baths888 sq. ft.
$250,000Active3 beds 2 baths888 sq. ft.605 12th Avenue Nw, Altoona, IA 50009
MLS# 731678Listed by: KELLER WILLIAMS REALTY GDM  $415,990Active3 beds 2 baths1,622 sq. ft.
$415,990Active3 beds 2 baths1,622 sq. ft.1955 22nd Avenue Se, Altoona, IA 50009
MLS# 731624Listed by: LIBERTY REALTY GROUP $400,990Active4 beds 3 baths1,871 sq. ft.
$400,990Active4 beds 3 baths1,871 sq. ft.1677 22nd Avenue Se, Altoona, IA 50009
MLS# 731625Listed by: LIBERTY REALTY GROUP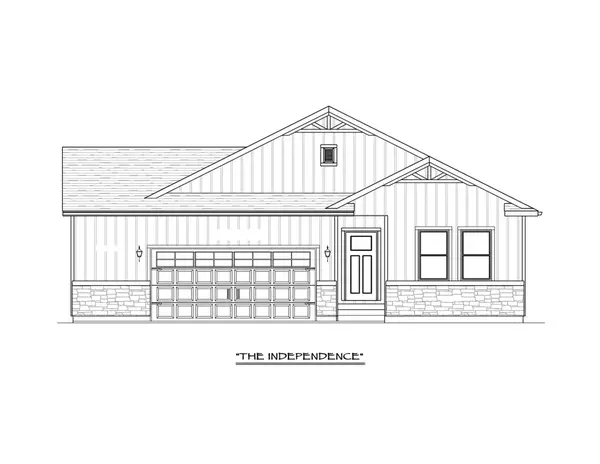 $395,990Active3 beds 2 baths1,570 sq. ft.
$395,990Active3 beds 2 baths1,570 sq. ft.1666 22nd Avenue Se, Altoona, IA 50009
MLS# 731626Listed by: LIBERTY REALTY GROUP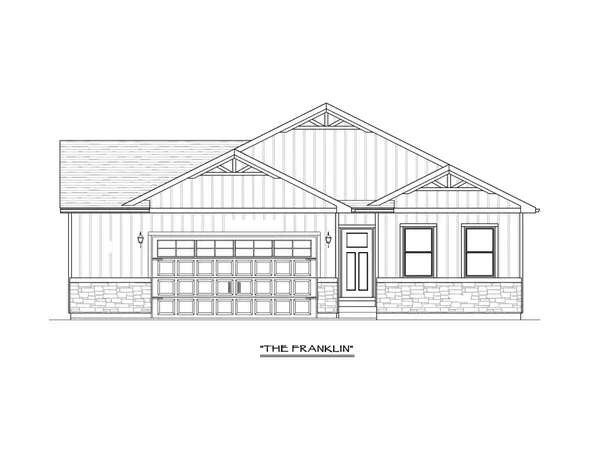 $420,990Active3 beds 2 baths1,871 sq. ft.
$420,990Active3 beds 2 baths1,871 sq. ft.1918 20th Avenue Se, Altoona, IA 50009
MLS# 731627Listed by: LIBERTY REALTY GROUP
