656 34th Street Se, Altoona, IA 50009
Local realty services provided by:Better Homes and Gardens Real Estate Innovations
656 34th Street Se,Altoona, IA 50009
$390,000
- 3 Beds
- 2 Baths
- 1,463 sq. ft.
- Single family
- Active
Listed by: danny west, tammy heckart
Office: re/max concepts
MLS#:727540
Source:IA_DMAAR
Price summary
- Price:$390,000
- Price per sq. ft.:$266.58
About this home
Welcome to the new Quincy Ranch Plan by Greenland Homes, where spacious design and modern amenities unite perfectly. This stunning ranch offers ample space and high-end features that cater to comfort and style, making it the perfect home for families of all sizes. The main level boasts a beautiful open-concept living area with LVP flooring, ideal for entertaining and daily living. The kitchen features slate appliances, sleek quartz countertops, and a stylish backsplash that adds a touch of sophistication. The dining area seamlessly connects to the living room, where a full-stone fireplace serves as a beautiful focal point. Enjoy easy indoor-outdoor living with sliders open to a spacious deck, perfect for relaxing and entertaining. The daylight lower level is currently unfinished. It is already stubbed for a future bathroom and wet bar, making finishing it in the future a much simpler process. With a three-car garage, you'll have plenty of space for vehicles and storage. Built by Greenland Homes, this home comes with a two-year builder warranty, giving you peace of mind and confidence in the quality of your new home. Contact us today to schedule a tour and discover the perfect blend of modern living and convenience in Altoona! Be sure to ask about our current builder-paid promotions!
Contact an agent
Home facts
- Year built:2025
- Listing ID #:727540
- Added:139 day(s) ago
- Updated:February 19, 2026 at 12:48 AM
Rooms and interior
- Bedrooms:3
- Total bathrooms:2
- Full bathrooms:1
- Living area:1,463 sq. ft.
Heating and cooling
- Cooling:Central Air
- Heating:Forced Air, Gas, Natural Gas
Structure and exterior
- Roof:Asphalt, Shingle
- Year built:2025
- Building area:1,463 sq. ft.
- Lot area:0.22 Acres
Utilities
- Water:Public
- Sewer:Public Sewer
Finances and disclosures
- Price:$390,000
- Price per sq. ft.:$266.58
New listings near 656 34th Street Se
- New
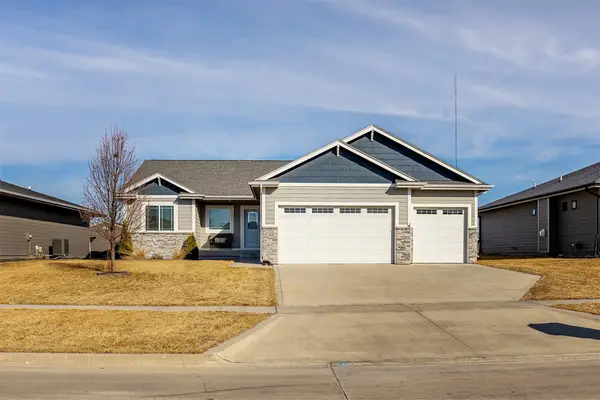 $404,900Active5 beds 3 baths1,550 sq. ft.
$404,900Active5 beds 3 baths1,550 sq. ft.301 31st Street Se, Altoona, IA 50009
MLS# 734537Listed by: RE/MAX PRECISION - New
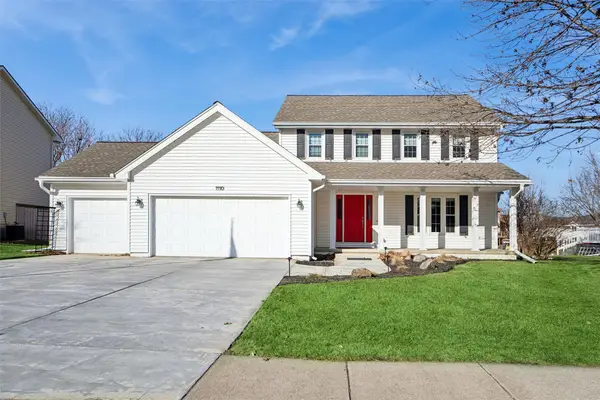 $374,900Active3 beds 3 baths1,777 sq. ft.
$374,900Active3 beds 3 baths1,777 sq. ft.1110 5th Avenue Sw, Altoona, IA 50009
MLS# 734166Listed by: IOWA REALTY ANKENY 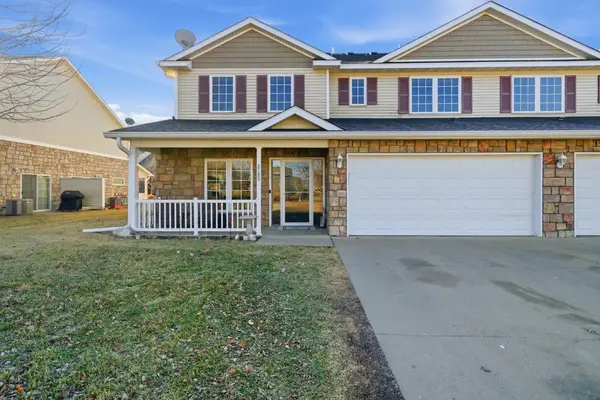 $210,000Pending2 beds 3 baths1,390 sq. ft.
$210,000Pending2 beds 3 baths1,390 sq. ft.2189 3rd Avenue Sw, Altoona, IA 50009
MLS# 734504Listed by: RE/MAX CONCEPTS- New
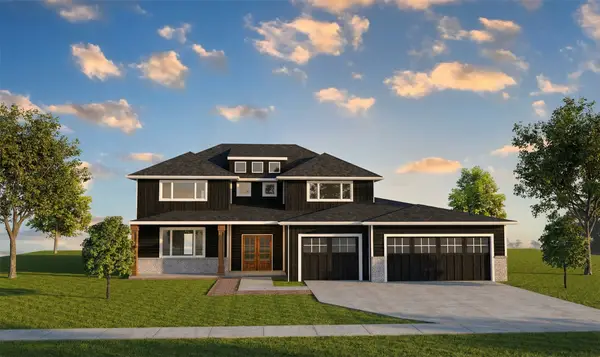 $632,377Active4 beds 4 baths2,460 sq. ft.
$632,377Active4 beds 4 baths2,460 sq. ft.4397 3rd Avenue Court Se, Altoona, IA 50009
MLS# 734474Listed by: RE/MAX CONCEPTS - New
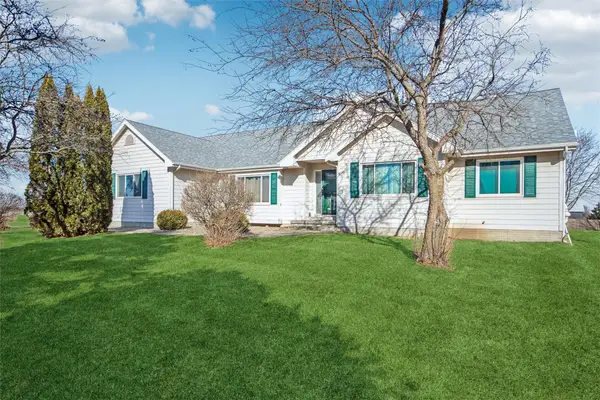 $479,900Active4 beds 4 baths2,244 sq. ft.
$479,900Active4 beds 4 baths2,244 sq. ft.8034 NE 38th Avenue, Altoona, IA 50009
MLS# 734459Listed by: ELLEN FITZPATRICK REAL ESTATE - New
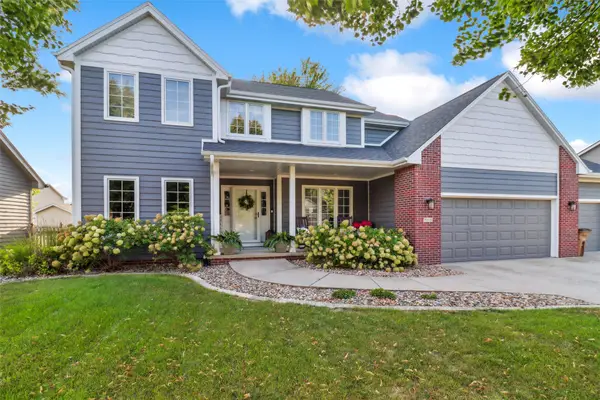 $499,000Active4 beds 4 baths2,248 sq. ft.
$499,000Active4 beds 4 baths2,248 sq. ft.946 11th Avenue Se, Altoona, IA 50009
MLS# 734449Listed by: JEFF HAGEL REAL ESTATE 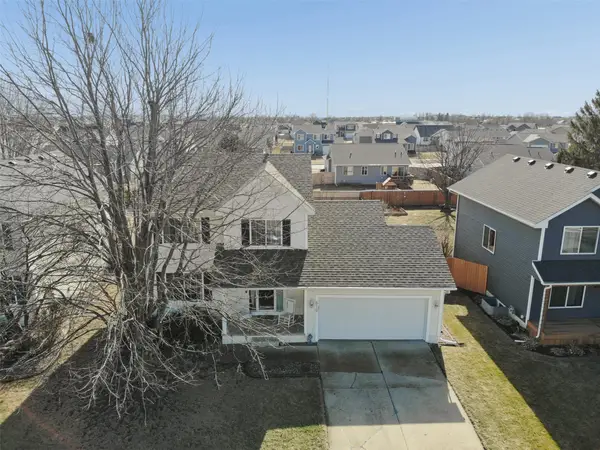 $319,900Pending3 beds 4 baths1,535 sq. ft.
$319,900Pending3 beds 4 baths1,535 sq. ft.610 15th Street Se, Altoona, IA 50009
MLS# 734432Listed by: RE/MAX CONCEPTS- New
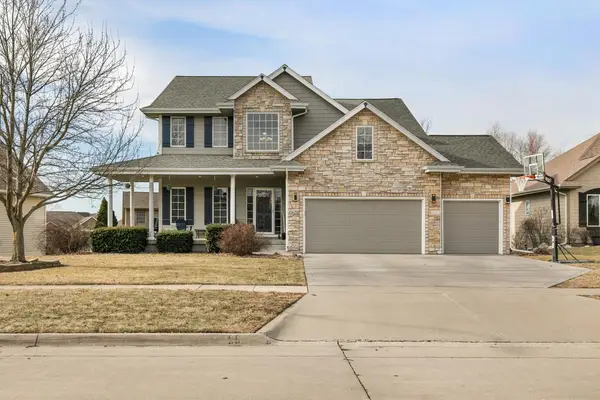 $499,900Active4 beds 4 baths2,344 sq. ft.
$499,900Active4 beds 4 baths2,344 sq. ft.1620 Pinewood Court Sw, Altoona, IA 50009
MLS# 734254Listed by: REALTY ONE GROUP IMPACT 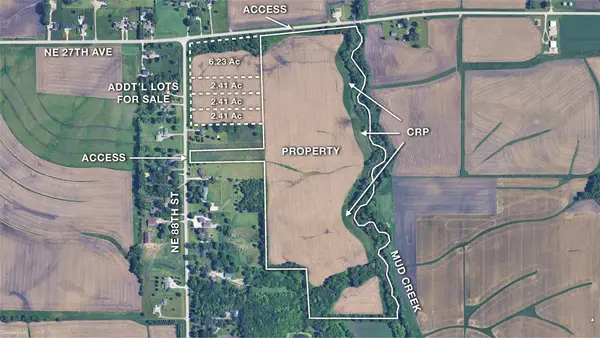 $1,183,728Active60.7 Acres
$1,183,728Active60.7 Acres0 NE 27th Avenue, Altoona, IA 50009
MLS# 733519Listed by: ATLAS- New
 $375,000Active4 beds 3 baths1,634 sq. ft.
$375,000Active4 beds 3 baths1,634 sq. ft.1267 Bentwood Court, Altoona, IA 50009
MLS# 734053Listed by: PENNIE CARROLL & ASSOCIATES

