705 35th Street Sw, Altoona, IA 50009
Local realty services provided by:Better Homes and Gardens Real Estate Innovations
705 35th Street Sw,Altoona, IA 50009
$470,000
- 4 Beds
- 3 Baths
- 1,487 sq. ft.
- Single family
- Active
Upcoming open houses
- Sun, Jan 1101:00 pm - 03:00 pm
Listed by: pennie carroll, joe carroll
Office: pennie carroll & associates
MLS#:730690
Source:IA_DMAAR
Price summary
- Price:$470,000
- Price per sq. ft.:$316.07
About this home
Move-in ready ranch-style home in the highly desired Brookhaven Estates! This beautifully maintained 4-bedroom, 3-bath home delivers comfort, style, and functionality in a peaceful setting—while keeping you just minutes from shopping, dining, parks, and everyday conveniences. Step inside to an open main level featuring hardwood floors and large windows that fill the home with natural light. The kitchen boasts a walk-in pantry and connects seamlessly to the mudroom and laundry area off the garage for easy, organized living. The primary suite includes its own private full bath, accompanied by two additional main-level bedrooms and a second full bathroom. The finished basement expands your living space with a fourth bedroom, third full bath, and a convenient kitchenette with a full-size refrigerator—ideal for guests, extended family, or a separate hangout space. You’ll also appreciate the ample storage options and the additional outdoor storage shed. Outside, enjoy a covered back patio overlooking green space and a serene pond, with walking trails right in your backyard. Multiple nearby ponds and open space make this location truly special. The heated three-car garage features gas heat, built-in lockers, and smart storage solutions for vehicles, tools, and hobbies. Experience the best of Brookhaven Estates—comfort, convenience, and scenic surroundings—all in a home that’s truly move-in ready!
Contact an agent
Home facts
- Year built:2018
- Listing ID #:730690
- Added:49 day(s) ago
- Updated:January 08, 2026 at 05:58 PM
Rooms and interior
- Bedrooms:4
- Total bathrooms:3
- Full bathrooms:2
- Living area:1,487 sq. ft.
Heating and cooling
- Cooling:Central Air
- Heating:Forced Air, Gas, Natural Gas
Structure and exterior
- Roof:Asphalt, Shingle
- Year built:2018
- Building area:1,487 sq. ft.
- Lot area:0.23 Acres
Utilities
- Water:Public
- Sewer:Public Sewer
Finances and disclosures
- Price:$470,000
- Price per sq. ft.:$316.07
- Tax amount:$6,731
New listings near 705 35th Street Sw
- New
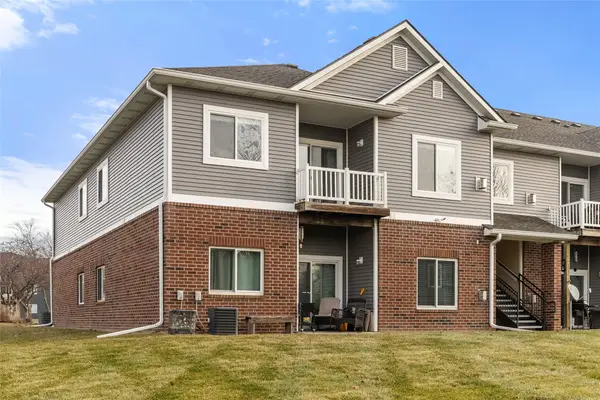 $165,000Active2 beds 2 baths1,014 sq. ft.
$165,000Active2 beds 2 baths1,014 sq. ft.905 7th Avenue Se #16, Altoona, IA 50009
MLS# 732362Listed by: RE/MAX PRECISION - New
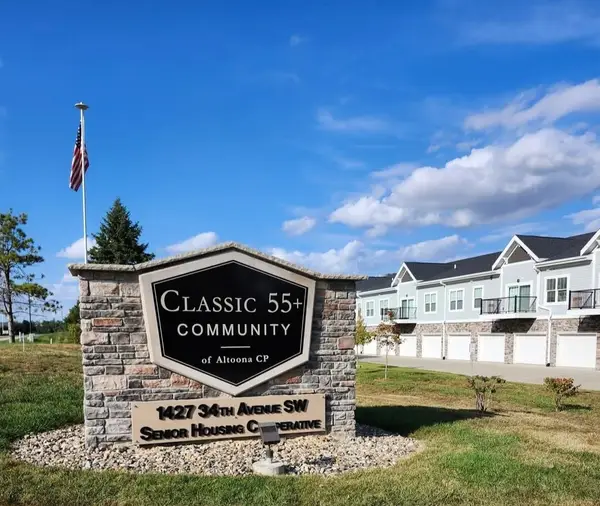 $149,900Active2 beds 2 baths1,232 sq. ft.
$149,900Active2 beds 2 baths1,232 sq. ft.1427 34th Avenue Sw #210, Altoona, IA 50009
MLS# 732245Listed by: RE/MAX GENERATIONS - New
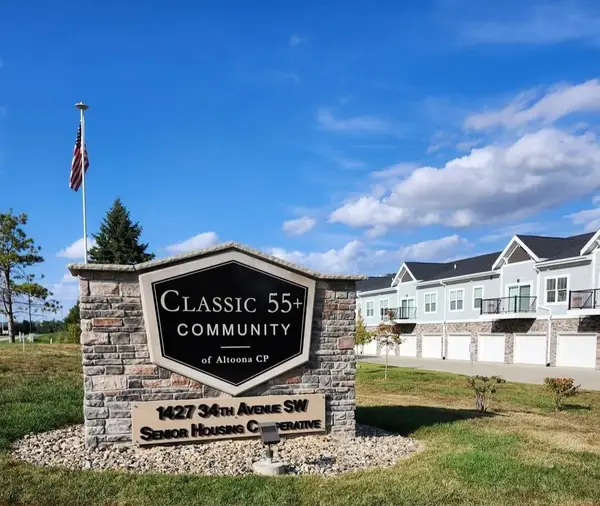 $154,900Active2 beds 2 baths1,314 sq. ft.
$154,900Active2 beds 2 baths1,314 sq. ft.1427 34th Avenue Sw #209, Altoona, IA 50009
MLS# 732247Listed by: RE/MAX GENERATIONS - New
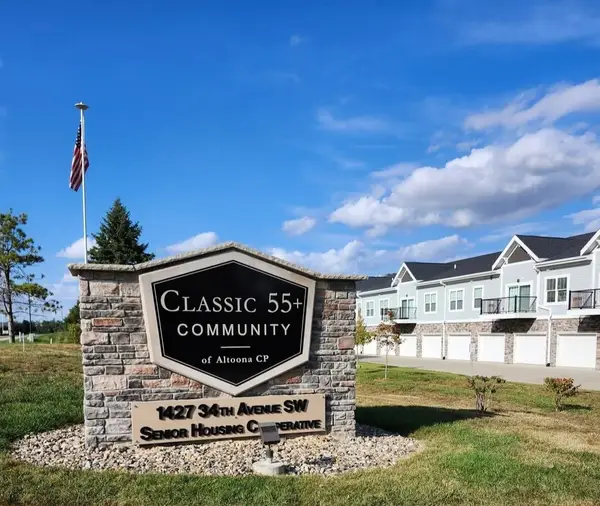 $154,900Active2 beds 2 baths1,319 sq. ft.
$154,900Active2 beds 2 baths1,319 sq. ft.1427 34th Avenue Sw #207, Altoona, IA 50009
MLS# 732248Listed by: RE/MAX GENERATIONS - New
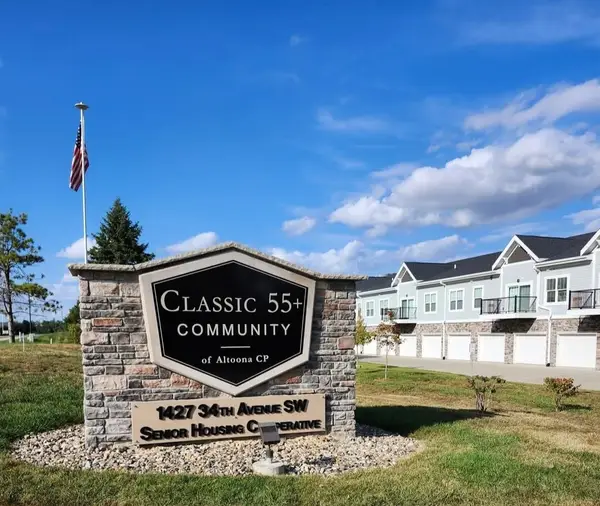 $164,900Active2 beds 2 baths1,417 sq. ft.
$164,900Active2 beds 2 baths1,417 sq. ft.1427 34th Avenue Sw #217, Altoona, IA 50009
MLS# 732249Listed by: RE/MAX GENERATIONS - New
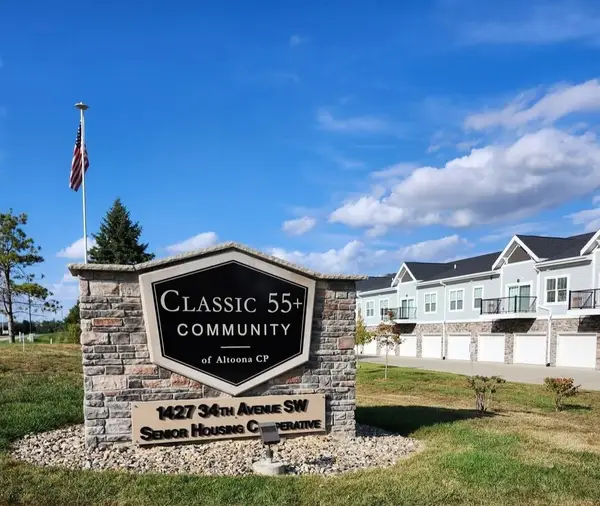 $169,900Active2 beds 2 baths1,407 sq. ft.
$169,900Active2 beds 2 baths1,407 sq. ft.1427 34th Avenue Sw #206, Altoona, IA 50009
MLS# 732250Listed by: RE/MAX GENERATIONS - New
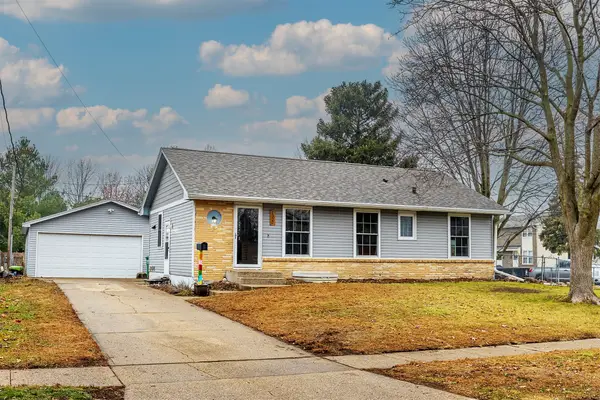 $260,000Active3 beds -- baths960 sq. ft.
$260,000Active3 beds -- baths960 sq. ft.1302 3rd Avenue Se, Altoona, IA 50009
MLS# 732389Listed by: REAL BROKER, LLC - Open Sun, 1 to 3pmNew
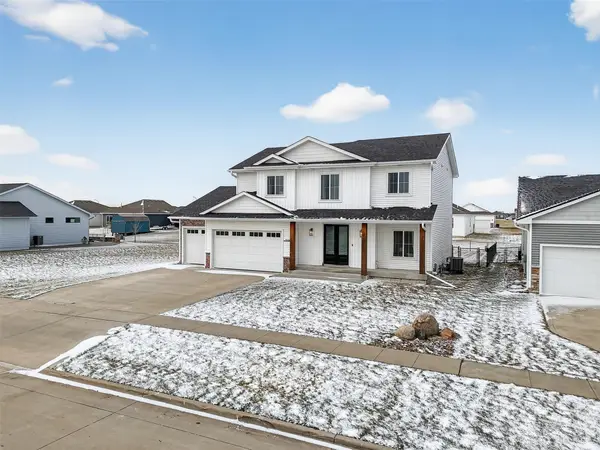 $460,000Active5 beds 4 baths2,095 sq. ft.
$460,000Active5 beds 4 baths2,095 sq. ft.3338 9th Avenue Sw, Altoona, IA 50009
MLS# 732273Listed by: PENNIE CARROLL & ASSOCIATES 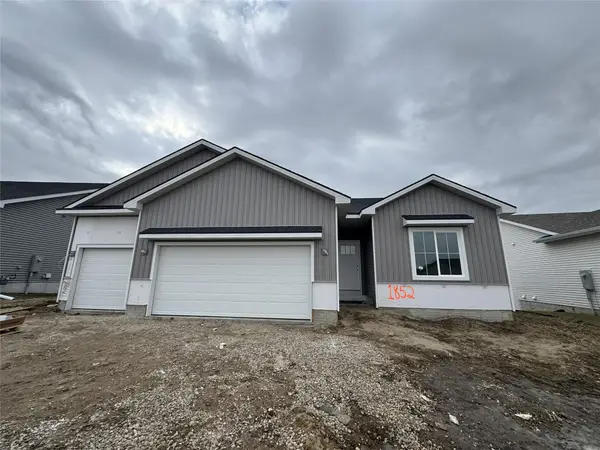 $439,900Active4 beds 3 baths1,387 sq. ft.
$439,900Active4 beds 3 baths1,387 sq. ft.1852 Tuscany Drive Se, Altoona, IA 50009
MLS# 731970Listed by: LPT REALTY, LLC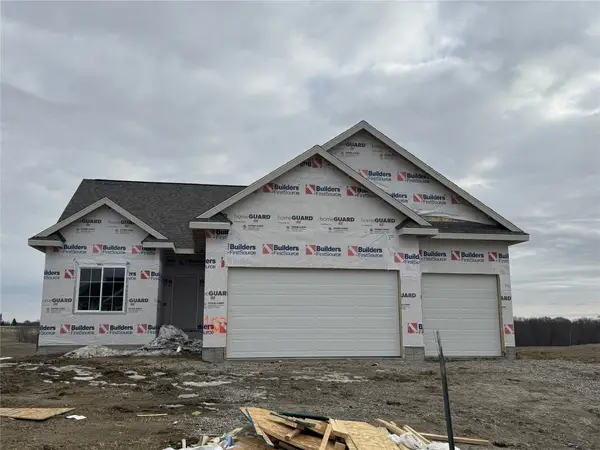 $500,000Active4 beds 3 baths1,495 sq. ft.
$500,000Active4 beds 3 baths1,495 sq. ft.1637 22nd Avenue Se, Altoona, IA 50009
MLS# 731971Listed by: LPT REALTY, LLC
