8034 NE 38th Avenue, Altoona, IA 50009
Local realty services provided by:Better Homes and Gardens Real Estate Innovations
8034 NE 38th Avenue,Altoona, IA 50009
$490,000
- 4 Beds
- 4 Baths
- 2,244 sq. ft.
- Single family
- Active
Listed by: ellen fitzpatrick
Office: ellen fitzpatrick real estate
MLS#:727621
Source:IA_DMAAR
Price summary
- Price:$490,000
- Price per sq. ft.:$218.36
About this home
Welcome to this spacious ranch home set on a beautiful, park-like 1.13-acre lot just outside of Altoona. With over 2,200 sq ft of main-level living space and an additional 1,000+ sq ft of finished basement, this home combines comfort, function, and plenty of room to spread out. The main floor features a vaulted-ceiling formal living room, a bright kitchen with skylight and adjoining dining area, and a cozy four-season sunroom. A 22’ x 20’ family room with a stunning stone-surround gas fireplace and sliders to the outdoors makes the perfect gathering space. Four bedrooms and three bathrooms complete the main level. The finished lower level offers another spacious family room with a second gas fireplace, daylight windows, a ¾ bath, bonus room, and generous storage space. Garage and shop space are a highlight of this property. The oversized attached two-car garage includes a ramp for added convenience, while the fully insulated 24’ x 30’ detached garage stands out with an 100-amp panel, a great shop area, and a large concrete side patio—ideal for projects, hobbies, or additional parking. The expansive lot provides room to play, entertain, and relax. Enjoy your morning coffee while watching the sunrise, and unwind in the evening with breathtaking sunsets. Conveniently located on paved roads, this home is just minutes from Altoona’s amenities, shopping, and the interstate, offering the perfect blend of privacy and accessibility.
Contact an agent
Home facts
- Year built:2000
- Listing ID #:727621
- Added:98 day(s) ago
- Updated:January 10, 2026 at 04:15 PM
Rooms and interior
- Bedrooms:4
- Total bathrooms:4
- Full bathrooms:2
- Living area:2,244 sq. ft.
Heating and cooling
- Cooling:Central Air
- Heating:Forced Air, Gas, Natural Gas
Structure and exterior
- Roof:Asphalt, Shingle
- Year built:2000
- Building area:2,244 sq. ft.
- Lot area:1.13 Acres
Utilities
- Water:Public
- Sewer:Septic Tank
Finances and disclosures
- Price:$490,000
- Price per sq. ft.:$218.36
- Tax amount:$6,903
New listings near 8034 NE 38th Avenue
- New
 $366,990Active4 beds 3 baths2,053 sq. ft.
$366,990Active4 beds 3 baths2,053 sq. ft.1031 33rd Street Se, Altoona, IA 50009
MLS# 732545Listed by: DRH REALTY OF IOWA, LLC - New
 $380,990Active4 beds 3 baths1,498 sq. ft.
$380,990Active4 beds 3 baths1,498 sq. ft.1025 33rd Street Se, Altoona, IA 50009
MLS# 732547Listed by: DRH REALTY OF IOWA, LLC - New
 $360,000Active3 beds 3 baths1,691 sq. ft.
$360,000Active3 beds 3 baths1,691 sq. ft.1515 12th Street Se, Altoona, IA 50009
MLS# 732551Listed by: KELLER WILLIAMS REALTY GDM - Open Sun, 1 to 3pmNew
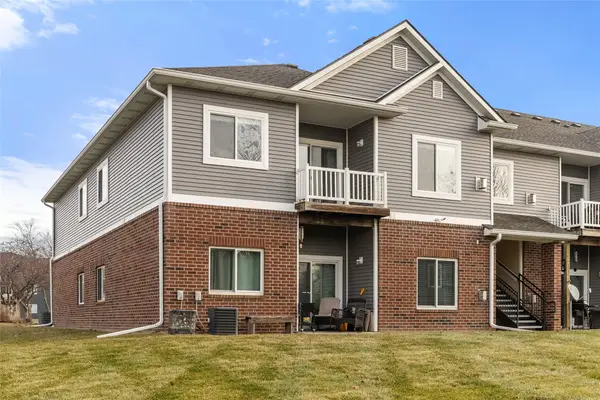 $165,000Active2 beds 2 baths1,014 sq. ft.
$165,000Active2 beds 2 baths1,014 sq. ft.905 7th Avenue Se #16, Altoona, IA 50009
MLS# 732362Listed by: RE/MAX PRECISION - New
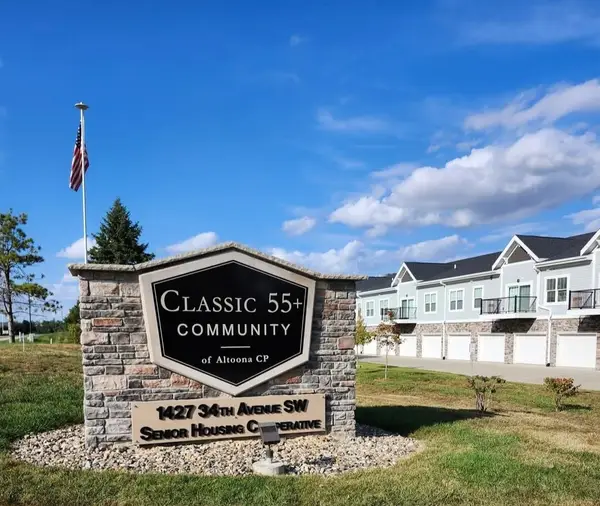 $149,900Active2 beds 2 baths1,232 sq. ft.
$149,900Active2 beds 2 baths1,232 sq. ft.1427 34th Avenue Sw #210, Altoona, IA 50009
MLS# 732245Listed by: RE/MAX GENERATIONS - New
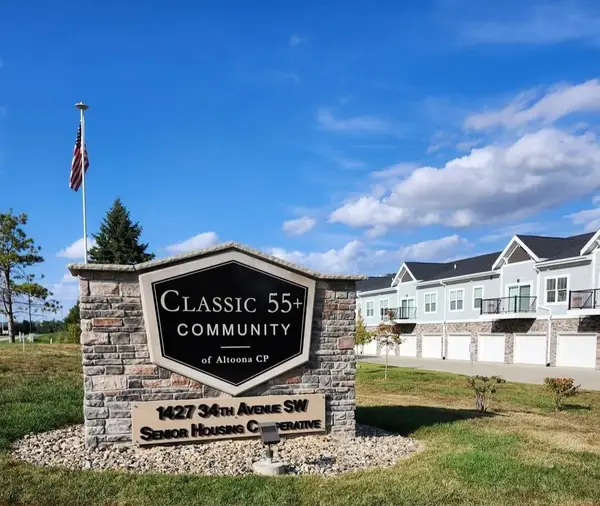 $154,900Active2 beds 2 baths1,314 sq. ft.
$154,900Active2 beds 2 baths1,314 sq. ft.1427 34th Avenue Sw #209, Altoona, IA 50009
MLS# 732247Listed by: RE/MAX GENERATIONS - New
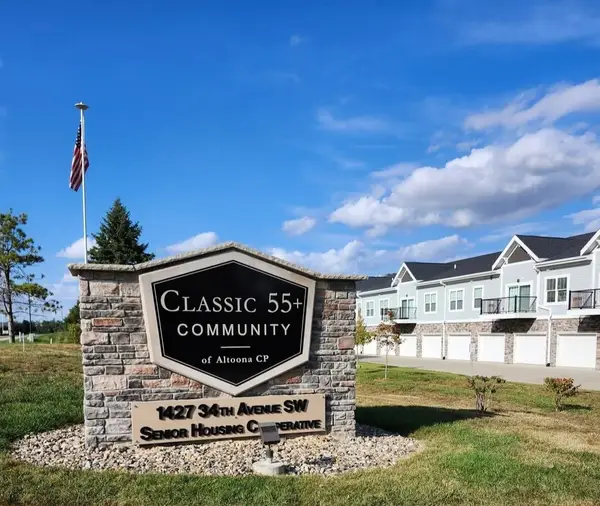 $154,900Active2 beds 2 baths1,319 sq. ft.
$154,900Active2 beds 2 baths1,319 sq. ft.1427 34th Avenue Sw #207, Altoona, IA 50009
MLS# 732248Listed by: RE/MAX GENERATIONS - New
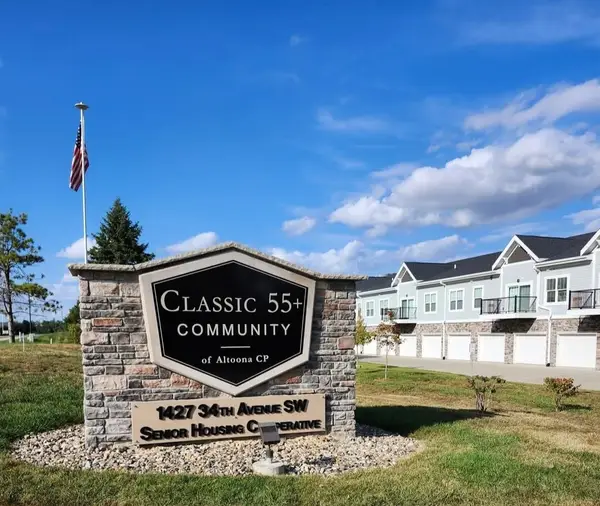 $164,900Active2 beds 2 baths1,417 sq. ft.
$164,900Active2 beds 2 baths1,417 sq. ft.1427 34th Avenue Sw #217, Altoona, IA 50009
MLS# 732249Listed by: RE/MAX GENERATIONS - New
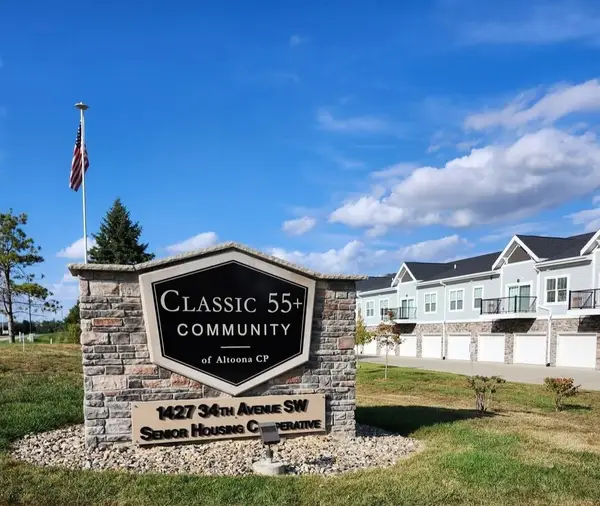 $169,900Active2 beds 2 baths1,407 sq. ft.
$169,900Active2 beds 2 baths1,407 sq. ft.1427 34th Avenue Sw #206, Altoona, IA 50009
MLS# 732250Listed by: RE/MAX GENERATIONS - New
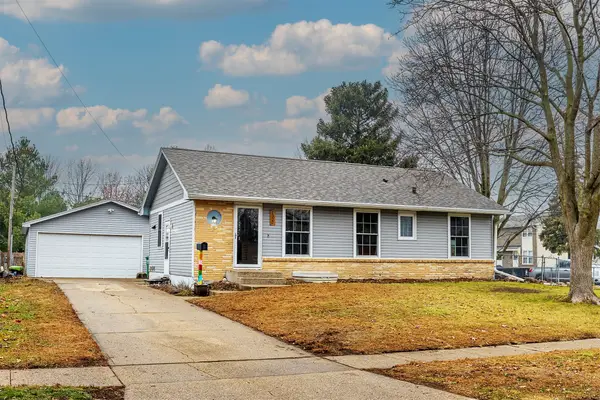 $260,000Active3 beds -- baths960 sq. ft.
$260,000Active3 beds -- baths960 sq. ft.1302 3rd Avenue Se, Altoona, IA 50009
MLS# 732389Listed by: REAL BROKER, LLC
