946 11th Avenue Se, Altoona, IA 50009
Local realty services provided by:Better Homes and Gardens Real Estate Innovations
946 11th Avenue Se,Altoona, IA 50009
$505,000
- 4 Beds
- 4 Baths
- 2,248 sq. ft.
- Single family
- Active
Listed by: nielsen, sara, al bell
Office: re/max revolution
MLS#:726169
Source:IA_DMAAR
Price summary
- Price:$505,000
- Price per sq. ft.:$224.64
About this home
Stunning 4-Bedroom Home with Hidden Movie Room & Luxury Master Suite!
Beautifully maintained 4BR/3.5BA home with 2,248 sq ft of elegant living space in a prime Altoona location near all schools!
Enjoy a 3-car attached garage plus a heated 1-car detached garage with attic storage.
The finished basement features a hidden door leading to your own private movie theater room and a kitchen area perfect for entertaining!
Dual laundry rooms on both levels (including one in master closet) add convenience.
The luxurious master suite includes a fireplace, walk-in closet & spa-like bath with heated floors, tiled shower & soaker tub.
Relax in the bright 4 seasons sunroom overlooking a landscaped backyard with stamped concrete patio & soothing waterfall feature.
Move-in ready & full of surprises!
Contact an agent
Home facts
- Year built:1996
- Listing ID #:726169
- Added:89 day(s) ago
- Updated:December 11, 2025 at 04:26 PM
Rooms and interior
- Bedrooms:4
- Total bathrooms:4
- Full bathrooms:2
- Half bathrooms:1
- Living area:2,248 sq. ft.
Heating and cooling
- Cooling:Central Air
- Heating:Forced Air, Gas, Natural Gas
Structure and exterior
- Roof:Asphalt, Shingle
- Year built:1996
- Building area:2,248 sq. ft.
- Lot area:0.24 Acres
Utilities
- Water:Public
- Sewer:Public Sewer
Finances and disclosures
- Price:$505,000
- Price per sq. ft.:$224.64
- Tax amount:$6,116
New listings near 946 11th Avenue Se
- New
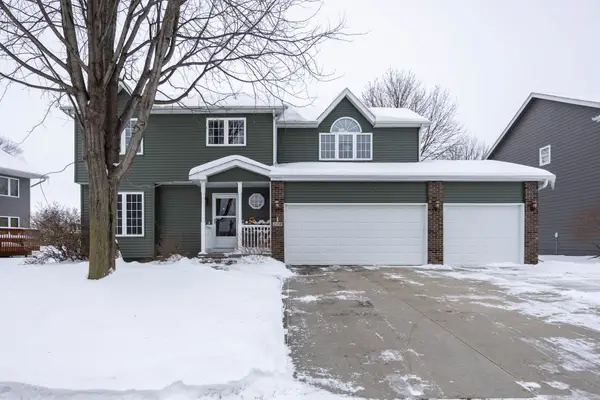 $389,900Active4 beds 3 baths1,977 sq. ft.
$389,900Active4 beds 3 baths1,977 sq. ft.208 13th Street Sw, Altoona, IA 50009
MLS# 731485Listed by: REAL BROKER, LLC - New
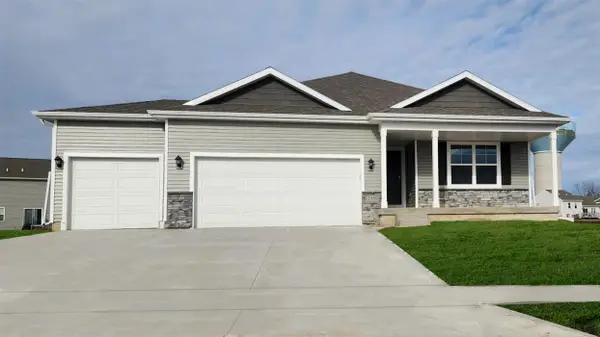 $389,990Active4 beds 4 baths1,498 sq. ft.
$389,990Active4 beds 4 baths1,498 sq. ft.3219 Heartland Court Se, Altoona, IA 50009
MLS# 731493Listed by: DRH REALTY OF IOWA, LLC - New
 $309,900Active4 beds 2 baths1,114 sq. ft.
$309,900Active4 beds 2 baths1,114 sq. ft.404 22nd Avenue Sw, Altoona, IA 50009
MLS# 731401Listed by: REALTY ONE GROUP IMPACT - Open Sun, 1 to 4pmNew
 $355,000Active3 beds 3 baths1,500 sq. ft.
$355,000Active3 beds 3 baths1,500 sq. ft.303 29th Street Sw, Altoona, IA 50009
MLS# 731444Listed by: RE/MAX CONCEPTS - New
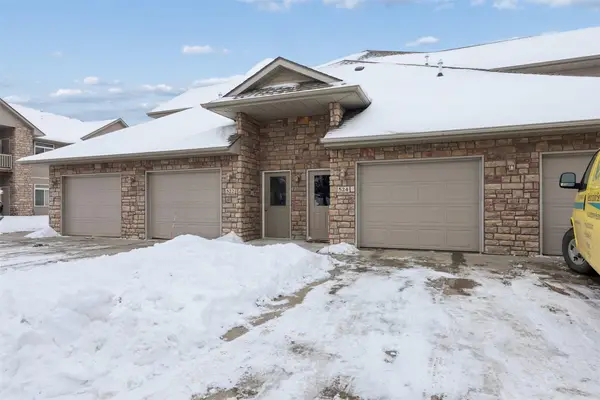 $207,000Active2 beds 2 baths1,164 sq. ft.
$207,000Active2 beds 2 baths1,164 sq. ft.524 Carrie Lane, Altoona, IA 50009
MLS# 731402Listed by: RE/MAX CONCEPTS - New
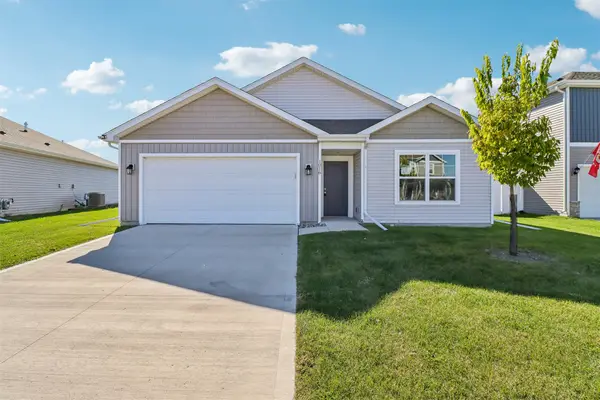 $254,250Active3 beds 2 baths1,265 sq. ft.
$254,250Active3 beds 2 baths1,265 sq. ft.1016 35th Street Sw, Altoona, IA 50009
MLS# 731297Listed by: IOWA REALTY BEAVERDALE 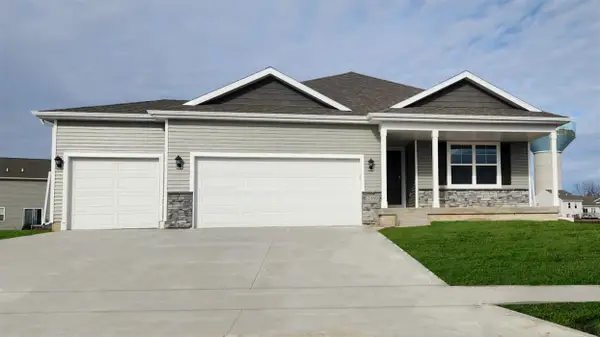 $393,720Pending4 beds 4 baths1,498 sq. ft.
$393,720Pending4 beds 4 baths1,498 sq. ft.3227 Heartland Court Se, Altoona, IA 50009
MLS# 731249Listed by: DRH REALTY OF IOWA, LLC- New
 $235,000Active3 beds 2 baths1,800 sq. ft.
$235,000Active3 beds 2 baths1,800 sq. ft.610 5th Avenue Se, Altoona, IA 50009
MLS# 731172Listed by: KELLER WILLIAMS REALTY GDM - New
 $370,000Active3 beds 3 baths1,378 sq. ft.
$370,000Active3 beds 3 baths1,378 sq. ft.2405 3rd Avenue Se, Altoona, IA 50009
MLS# 731144Listed by: RE/MAX CONCEPTS - New
 $480,000Active4 beds 3 baths1,742 sq. ft.
$480,000Active4 beds 3 baths1,742 sq. ft.218 34th Street Se, Altoona, IA 50009
MLS# 731076Listed by: RE/MAX CONCEPTS
